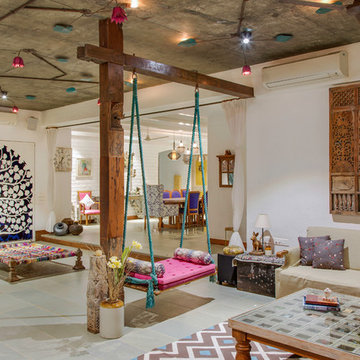Гостиная комната:: освещение с акцентной стеной – фото дизайна интерьера
Сортировать:
Бюджет
Сортировать:Популярное за сегодня
121 - 140 из 12 930 фото
1 из 3
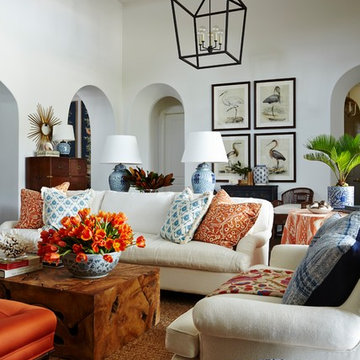
Great room with tall ceilings, curved archways, and exposed beams set the mediterranean style base for the home but furnishings are traditional with a colorful twist of blue, white and touches of orange. Project featured in House Beautiful & Florida Design.
Interiors & Styling by Summer Thornton.
Images by Brantley Photography
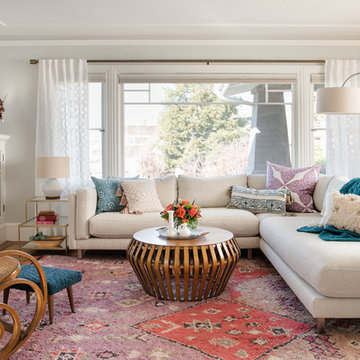
Идея дизайна: изолированная гостиная комната:: освещение в стиле неоклассика (современная классика) с белыми стенами, паркетным полом среднего тона и телевизором на стене
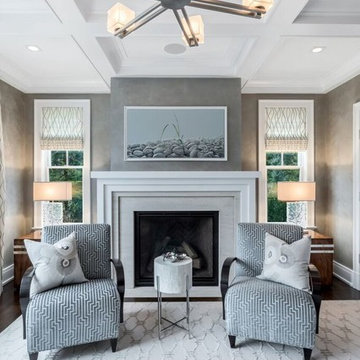
На фото: парадная, изолированная гостиная комната среднего размера:: освещение в стиле неоклассика (современная классика) с серыми стенами, темным паркетным полом, стандартным камином и фасадом камина из плитки

The Room Divider is a striking eye-catching
fire for your home.
The connecting point for the Room Divider’s flue gas outlet is off-centre. This means that the concentric channel can be concealed in the rear wall, so that the top of the fireplace can be left open to give a spacious effect and the flame is visible, directly from the rear wall.

Источник вдохновения для домашнего уюта: большая изолированная гостиная комната:: освещение в современном стиле с серыми стенами, светлым паркетным полом, стандартным камином, фасадом камина из камня и многоуровневым потолком без телевизора
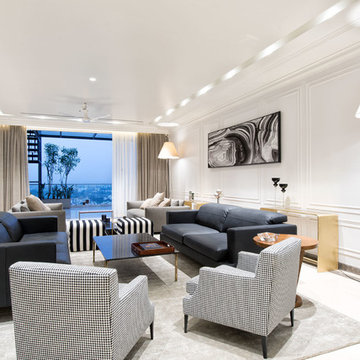
Источник вдохновения для домашнего уюта: большая открытая гостиная комната:: освещение в современном стиле с белыми стенами и мраморным полом

Jessica White
Пример оригинального дизайна: большая открытая гостиная комната:: освещение в стиле неоклассика (современная классика) с серыми стенами, паркетным полом среднего тона, стандартным камином, фасадом камина из бетона и телевизором на стене
Пример оригинального дизайна: большая открытая гостиная комната:: освещение в стиле неоклассика (современная классика) с серыми стенами, паркетным полом среднего тона, стандартным камином, фасадом камина из бетона и телевизором на стене
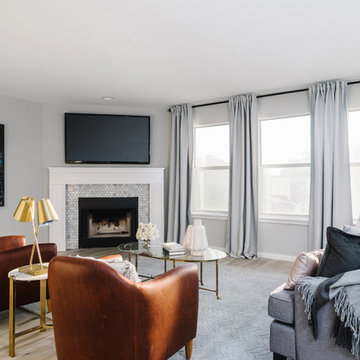
На фото: открытая гостиная комната среднего размера:: освещение в стиле модернизм с серыми стенами, полом из керамогранита, угловым камином, фасадом камина из камня и телевизором на стене

На фото: большая открытая гостиная комната:: освещение в морском стиле с серыми стенами, темным паркетным полом, стандартным камином, фасадом камина из камня и телевизором на стене с

The two-story, stacked marble, open fireplace is the focal point of the formal living room. A geometric-design paneled ceiling can be illuminated in the evening.
Heidi Zeiger
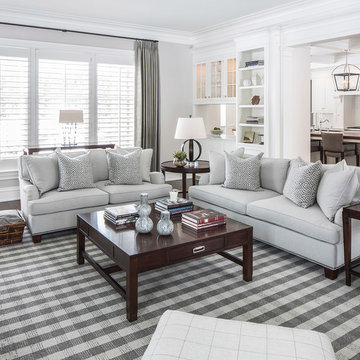
Marco Ricca Photography
На фото: большая изолированная гостиная комната:: освещение в классическом стиле с серыми стенами, темным паркетным полом, стандартным камином, фасадом камина из камня и коричневым полом без телевизора с
На фото: большая изолированная гостиная комната:: освещение в классическом стиле с серыми стенами, темным паркетным полом, стандартным камином, фасадом камина из камня и коричневым полом без телевизора с
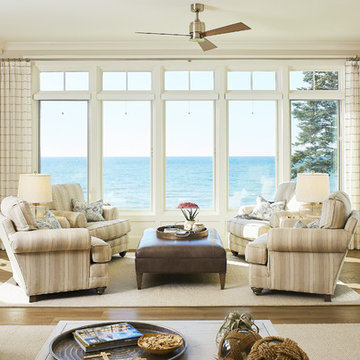
Ashley Avila
Пример оригинального дизайна: гостиная комната:: освещение в морском стиле
Пример оригинального дизайна: гостиная комната:: освещение в морском стиле
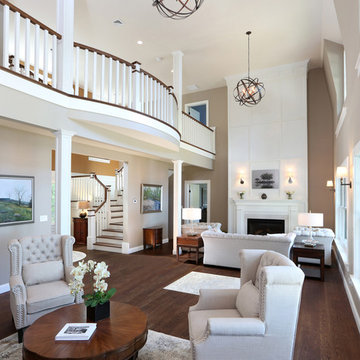
Formal 2-story living room with two seating areas, beautiful fireplace at one end, stunning wood pillars set off the two areas. Curved 2nd floor landing adds an architectural touch to the living room on one side and the entry on the other. Expansive windows showcase the lake.frontage.
Tom Grimes Photography
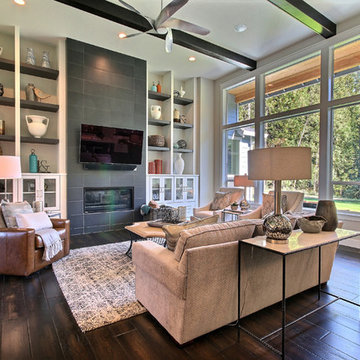
The Aerius - Modern Craftsman in Ridgefield Washington by Cascade West Development Inc.
Upon opening the 8ft tall door and entering the foyer an immediate display of light, color and energy is presented to us in the form of 13ft coffered ceilings, abundant natural lighting and an ornate glass chandelier. Beckoning across the hall an entrance to the Great Room is beset by the Master Suite, the Den, a central stairway to the Upper Level and a passageway to the 4-bay Garage and Guest Bedroom with attached bath. Advancement to the Great Room reveals massive, built-in vertical storage, a vast area for all manner of social interactions and a bountiful showcase of the forest scenery that allows the natural splendor of the outside in. The sleek corner-kitchen is composed with elevated countertops. These additional 4in create the perfect fit for our larger-than-life homeowner and make stooping and drooping a distant memory. The comfortable kitchen creates no spatial divide and easily transitions to the sun-drenched dining nook, complete with overhead coffered-beam ceiling. This trifecta of function, form and flow accommodates all shapes and sizes and allows any number of events to be hosted here. On the rare occasion more room is needed, the sliding glass doors can be opened allowing an out-pour of activity. Almost doubling the square-footage and extending the Great Room into the arboreous locale is sure to guarantee long nights out under the stars.
Cascade West Facebook: https://goo.gl/MCD2U1
Cascade West Website: https://goo.gl/XHm7Un
These photos, like many of ours, were taken by the good people of ExposioHDR - Portland, Or
Exposio Facebook: https://goo.gl/SpSvyo
Exposio Website: https://goo.gl/Cbm8Ya
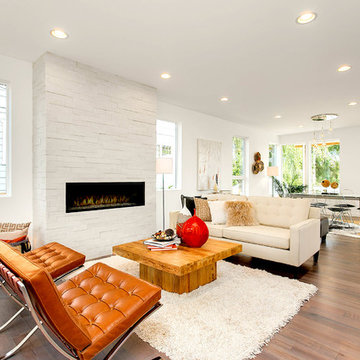
HD Estates
На фото: открытая, парадная гостиная комната среднего размера:: освещение в современном стиле с белыми стенами, светлым паркетным полом, горизонтальным камином, фасадом камина из кирпича и ковром на полу без телевизора
На фото: открытая, парадная гостиная комната среднего размера:: освещение в современном стиле с белыми стенами, светлым паркетным полом, горизонтальным камином, фасадом камина из кирпича и ковром на полу без телевизора
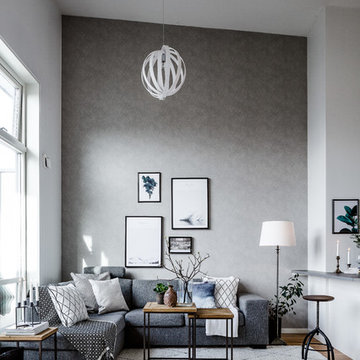
Björn Johansson
Свежая идея для дизайна: парадная, открытая гостиная комната среднего размера в скандинавском стиле с серыми стенами, светлым паркетным полом и акцентной стеной без телевизора - отличное фото интерьера
Свежая идея для дизайна: парадная, открытая гостиная комната среднего размера в скандинавском стиле с серыми стенами, светлым паркетным полом и акцентной стеной без телевизора - отличное фото интерьера
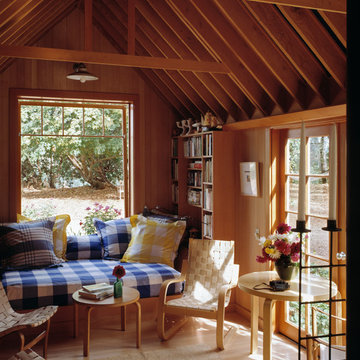
На фото: гостиная комната:: освещение в стиле рустика с с книжными шкафами и полками и светлым паркетным полом с
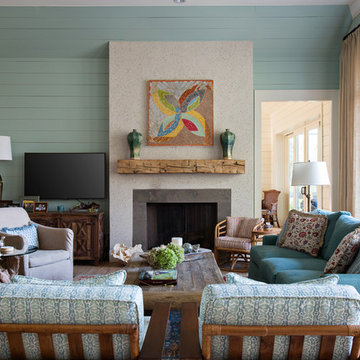
Photography by: Heirloom Creative, Andrew Cebulka
Свежая идея для дизайна: изолированная гостиная комната среднего размера:: освещение в классическом стиле с синими стенами, стандартным камином, фасадом камина из бетона и телевизором на стене - отличное фото интерьера
Свежая идея для дизайна: изолированная гостиная комната среднего размера:: освещение в классическом стиле с синими стенами, стандартным камином, фасадом камина из бетона и телевизором на стене - отличное фото интерьера
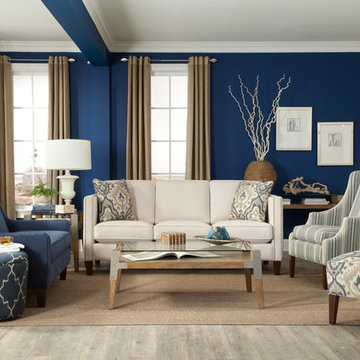
Стильный дизайн: парадная, изолированная гостиная комната среднего размера:: освещение в морском стиле с синими стенами, светлым паркетным полом и коричневым полом без камина, телевизора - последний тренд
Гостиная комната:: освещение с акцентной стеной – фото дизайна интерьера
7
