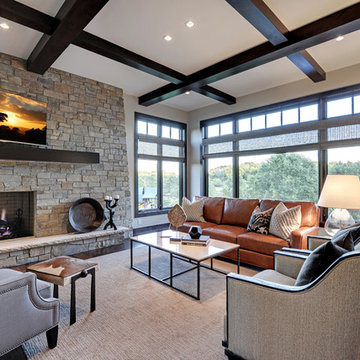Гостиная комната
Сортировать:
Бюджет
Сортировать:Популярное за сегодня
101 - 120 из 277 391 фото

На фото: парадная, открытая гостиная комната среднего размера в стиле неоклассика (современная классика) с белыми стенами, светлым паркетным полом, угловым камином, фасадом камина из плитки и ковром на полу с

Eichler in Marinwood - In conjunction to the porous programmatic kitchen block as a connective element, the walls along the main corridor add to the sense of bringing outside in. The fin wall adjacent to the entry has been detailed to have the siding slip past the glass, while the living, kitchen and dining room are all connected by a walnut veneer feature wall running the length of the house. This wall also echoes the lush surroundings of lucas valley as well as the original mahogany plywood panels used within eichlers.
photo: scott hargis
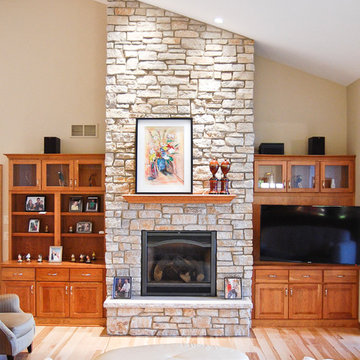
Great room remodel with stone fire place surround, cherry built ins and light hardwood flooring.
Photo credit: Karly Rauner
Пример оригинального дизайна: открытая гостиная комната в классическом стиле с фасадом камина из камня, бежевыми стенами, светлым паркетным полом, стандартным камином и мультимедийным центром
Пример оригинального дизайна: открытая гостиная комната в классическом стиле с фасадом камина из камня, бежевыми стенами, светлым паркетным полом, стандартным камином и мультимедийным центром
Find the right local pro for your project
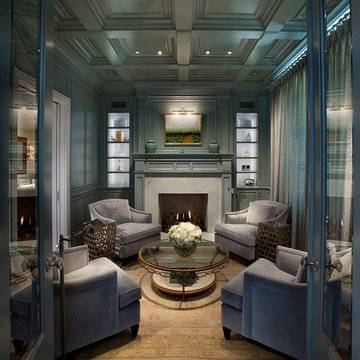
Идея дизайна: гостиная комната в стиле неоклассика (современная классика) с зелеными стенами

Photography ©2012 Tony Valainis
Пример оригинального дизайна: парадная, изолированная гостиная комната среднего размера в современном стиле с полом из бамбука, белыми стенами, горизонтальным камином и ковром на полу без телевизора
Пример оригинального дизайна: парадная, изолированная гостиная комната среднего размера в современном стиле с полом из бамбука, белыми стенами, горизонтальным камином и ковром на полу без телевизора

This room was redesigned to accommodate the latest in audio/visual technology. The exposed brick fireplace was clad with wood paneling, sconces were added and the hearth covered with marble.
photo by Anne Gummerson
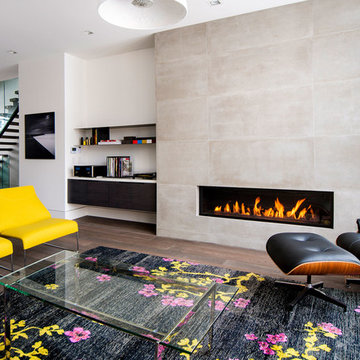
Feature wall in modern living room
Photo by Stephani Buchman
На фото: открытая гостиная комната в стиле модернизм с горизонтальным камином и ковром на полу без телевизора
На фото: открытая гостиная комната в стиле модернизм с горизонтальным камином и ковром на полу без телевизора
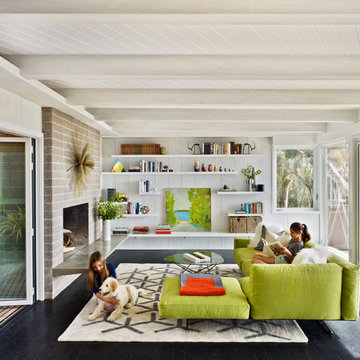
living room with nanawalls at both sides, custom wood shelving, Peace Industries® felt rug.
photo bruce damonte
Идея дизайна: гостиная комната в стиле ретро с стандартным камином без телевизора
Идея дизайна: гостиная комната в стиле ретро с стандартным камином без телевизора

Robert Canfield Photography
На фото: гостиная комната в стиле ретро с фасадом камина из кирпича, угловым камином и белым полом с
На фото: гостиная комната в стиле ретро с фасадом камина из кирпича, угловым камином и белым полом с

Like us on facebook at www.facebook.com/centresky
Designed as a prominent display of Architecture, Elk Ridge Lodge stands firmly upon a ridge high atop the Spanish Peaks Club in Big Sky, Montana. Designed around a number of principles; sense of presence, quality of detail, and durability, the monumental home serves as a Montana Legacy home for the family.
Throughout the design process, the height of the home to its relationship on the ridge it sits, was recognized the as one of the design challenges. Techniques such as terracing roof lines, stretching horizontal stone patios out and strategically placed landscaping; all were used to help tuck the mass into its setting. Earthy colored and rustic exterior materials were chosen to offer a western lodge like architectural aesthetic. Dry stack parkitecture stone bases that gradually decrease in scale as they rise up portray a firm foundation for the home to sit on. Historic wood planking with sanded chink joints, horizontal siding with exposed vertical studs on the exterior, and metal accents comprise the remainder of the structures skin. Wood timbers, outriggers and cedar logs work together to create diversity and focal points throughout the exterior elevations. Windows and doors were discussed in depth about type, species and texture and ultimately all wood, wire brushed cedar windows were the final selection to enhance the "elegant ranch" feel. A number of exterior decks and patios increase the connectivity of the interior to the exterior and take full advantage of the views that virtually surround this home.
Upon entering the home you are encased by massive stone piers and angled cedar columns on either side that support an overhead rail bridge spanning the width of the great room, all framing the spectacular view to the Spanish Peaks Mountain Range in the distance. The layout of the home is an open concept with the Kitchen, Great Room, Den, and key circulation paths, as well as certain elements of the upper level open to the spaces below. The kitchen was designed to serve as an extension of the great room, constantly connecting users of both spaces, while the Dining room is still adjacent, it was preferred as a more dedicated space for more formal family meals.
There are numerous detailed elements throughout the interior of the home such as the "rail" bridge ornamented with heavy peened black steel, wire brushed wood to match the windows and doors, and cannon ball newel post caps. Crossing the bridge offers a unique perspective of the Great Room with the massive cedar log columns, the truss work overhead bound by steel straps, and the large windows facing towards the Spanish Peaks. As you experience the spaces you will recognize massive timbers crowning the ceilings with wood planking or plaster between, Roman groin vaults, massive stones and fireboxes creating distinct center pieces for certain rooms, and clerestory windows that aid with natural lighting and create exciting movement throughout the space with light and shadow.

Стильный дизайн: гостиная комната в современном стиле с стандартным камином, фасадом камина из камня, полом из керамической плитки и белым полом - последний тренд
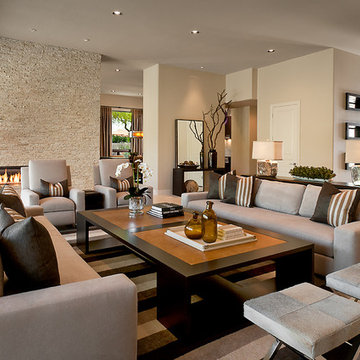
Photo Credit: Mark Boisclair Photography
На фото: гостиная комната в современном стиле с фасадом камина из камня и акцентной стеной с
На фото: гостиная комната в современном стиле с фасадом камина из камня и акцентной стеной с

Architect: Richard Warner
General Contractor: Allen Construction
Photo Credit: Jim Bartsch
Award Winner: Master Design Awards, Best of Show
На фото: открытая гостиная комната среднего размера в современном стиле с стандартным камином, фасадом камина из штукатурки, белыми стенами, светлым паркетным полом и ковром на полу без телевизора
На фото: открытая гостиная комната среднего размера в современном стиле с стандартным камином, фасадом камина из штукатурки, белыми стенами, светлым паркетным полом и ковром на полу без телевизора

Photographer: Tom Crane
Идея дизайна: большая парадная, открытая гостиная комната в классическом стиле с бежевыми стенами, ковровым покрытием, стандартным камином и фасадом камина из камня без телевизора
Идея дизайна: большая парадная, открытая гостиная комната в классическом стиле с бежевыми стенами, ковровым покрытием, стандартным камином и фасадом камина из камня без телевизора

Horwitz Residence designed by Minarc
*The house is oriented so that all of the rooms can enjoy the outdoor living area which includes Pool, outdoor dinning / bbq and play court.
• The flooring used in this residence is by DuChateau Floors - Terra Collection in Zimbabwe. The modern dark colors of the collection match both contemporary & traditional interior design
• It’s orientation is thought out to maximize passive solar design and natural ventilations, with solar chimney escaping hot air during summer and heating cold air during winter eliminated the need for mechanical air handling.
• Simple Eco-conscious design that is focused on functionality and creating a healthy breathing family environment.
• The design elements are oriented to take optimum advantage of natural light and cross ventilation.
• Maximum use of natural light to cut down electrical cost.
• Interior/exterior courtyards allows for natural ventilation as do the master sliding window and living room sliders.
• Conscious effort in using only materials in their most organic form.
• Solar thermal radiant floor heating through-out the house
• Heated patio and fireplace for outdoor dining maximizes indoor/outdoor living. The entry living room has glass to both sides to further connect the indoors and outdoors.
• Floor and ceiling materials connected in an unobtrusive and whimsical manner to increase floor plan flow and space.
• Magnetic chalkboard sliders in the play area and paperboard sliders in the kids' rooms transform the house itself into a medium for children's artistic expression.
• Material contrasts (stone, steal, wood etc.) makes this modern home warm and family
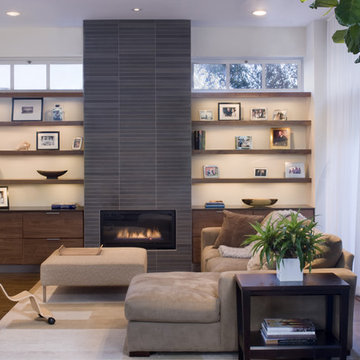
Photos Courtesy of Sharon Risedorph
Свежая идея для дизайна: гостиная комната в современном стиле с фасадом камина из плитки и ковром на полу - отличное фото интерьера
Свежая идея для дизайна: гостиная комната в современном стиле с фасадом камина из плитки и ковром на полу - отличное фото интерьера
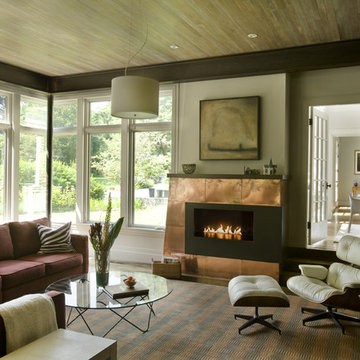
Источник вдохновения для домашнего уюта: гостиная комната в современном стиле с бежевыми стенами и горизонтальным камином

Los Altos, CA.
Источник вдохновения для домашнего уюта: гостиная комната:: освещение в классическом стиле с бежевыми стенами, стандартным камином, телевизором на стене и ковром на полу
Источник вдохновения для домашнего уюта: гостиная комната:: освещение в классическом стиле с бежевыми стенами, стандартным камином, телевизором на стене и ковром на полу

Пример оригинального дизайна: открытая гостиная комната в стиле ретро с фасадом камина из плитки, бежевыми стенами, темным паркетным полом, стандартным камином и коричневым полом
6
