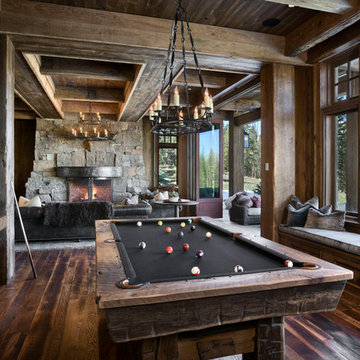Гостиная комната – фото дизайна интерьера
Сортировать:
Бюджет
Сортировать:Популярное за сегодня
1 - 20 из 254 фото
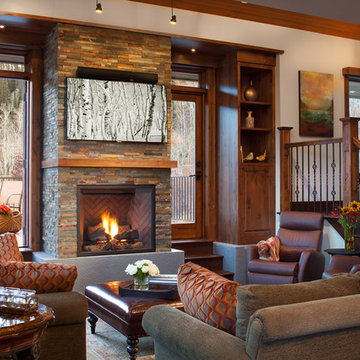
David Patterson Photography
Идея дизайна: гостиная комната в стиле рустика с стандартным камином и фасадом камина из камня
Идея дизайна: гостиная комната в стиле рустика с стандартным камином и фасадом камина из камня

На фото: парадная, открытая гостиная комната в стиле рустика с темным паркетным полом, стандартным камином, фасадом камина из камня, бежевыми стенами и телевизором на стене
Find the right local pro for your project
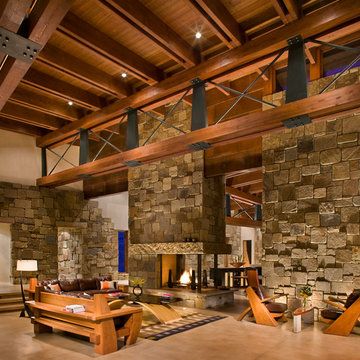
The grand living room displays all of the natural materials. Photo: Gibeon Photography
На фото: большая парадная, открытая гостиная комната в современном стиле с бетонным полом, бежевыми стенами, двусторонним камином, фасадом камина из камня и ковром на полу без телевизора с
На фото: большая парадная, открытая гостиная комната в современном стиле с бетонным полом, бежевыми стенами, двусторонним камином, фасадом камина из камня и ковром на полу без телевизора с

The goal of this project was to build a house that would be energy efficient using materials that were both economical and environmentally conscious. Due to the extremely cold winter weather conditions in the Catskills, insulating the house was a primary concern. The main structure of the house is a timber frame from an nineteenth century barn that has been restored and raised on this new site. The entirety of this frame has then been wrapped in SIPs (structural insulated panels), both walls and the roof. The house is slab on grade, insulated from below. The concrete slab was poured with a radiant heating system inside and the top of the slab was polished and left exposed as the flooring surface. Fiberglass windows with an extremely high R-value were chosen for their green properties. Care was also taken during construction to make all of the joints between the SIPs panels and around window and door openings as airtight as possible. The fact that the house is so airtight along with the high overall insulatory value achieved from the insulated slab, SIPs panels, and windows make the house very energy efficient. The house utilizes an air exchanger, a device that brings fresh air in from outside without loosing heat and circulates the air within the house to move warmer air down from the second floor. Other green materials in the home include reclaimed barn wood used for the floor and ceiling of the second floor, reclaimed wood stairs and bathroom vanity, and an on-demand hot water/boiler system. The exterior of the house is clad in black corrugated aluminum with an aluminum standing seam roof. Because of the extremely cold winter temperatures windows are used discerningly, the three largest windows are on the first floor providing the main living areas with a majestic view of the Catskill mountains.
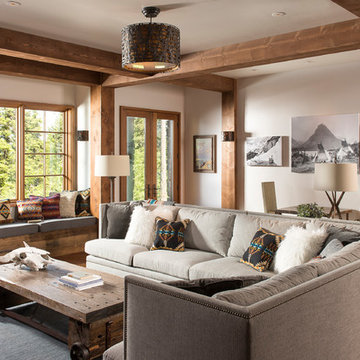
Стильный дизайн: открытая гостиная комната в стиле рустика с белыми стенами, коричневым полом и ковром на полу - последний тренд

Jason Fowler - Sea Island Builders - This was an unfinished attic before Sea Island Builders performed the work to transform this attic into a beautiful, multi-functional living space equipped with a full bathroom on the third story of this house.
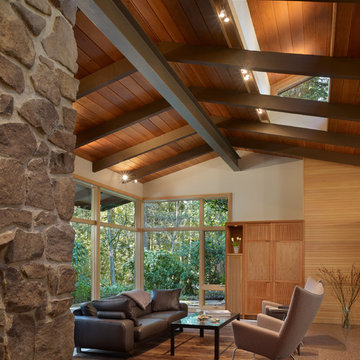
The Lake Forest Park Renovation is a top-to-bottom renovation of a 50's Northwest Contemporary house located 25 miles north of Seattle.
Photo: Benjamin Benschneider

Photo by Will Austin
Стильный дизайн: парадная, открытая гостиная комната среднего размера в стиле фьюжн с паркетным полом среднего тона, печью-буржуйкой, коричневыми стенами, фасадом камина из металла и коричневым полом без телевизора - последний тренд
Стильный дизайн: парадная, открытая гостиная комната среднего размера в стиле фьюжн с паркетным полом среднего тона, печью-буржуйкой, коричневыми стенами, фасадом камина из металла и коричневым полом без телевизора - последний тренд
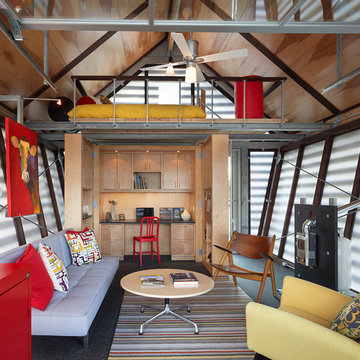
Contractor: Added Dimensions Inc.
Photographer: Hoachlander Davis Photography
Пример оригинального дизайна: маленькая гостиная комната в стиле фьюжн с разноцветными стенами и светлым паркетным полом без камина, телевизора для на участке и в саду
Пример оригинального дизайна: маленькая гостиная комната в стиле фьюжн с разноцветными стенами и светлым паркетным полом без камина, телевизора для на участке и в саду
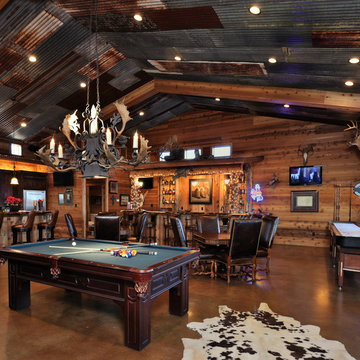
Great game room for entertaining family, friends, and clients!
Пример оригинального дизайна: гостиная комната в стиле рустика с ковром на полу
Пример оригинального дизайна: гостиная комната в стиле рустика с ковром на полу
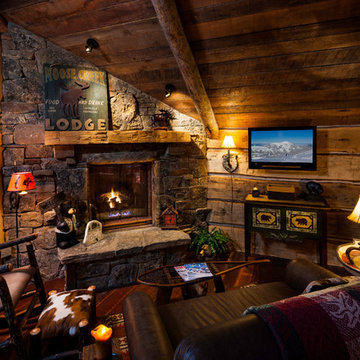
This Faure Halvorsen design features a guest house and a lookout tower above the main home. Built entirely of rustic logs and featuring lots of reclaimed materials, this is the epitome of Big Sky log cabins.
Project Manager: John A. Venner, Superintendent, Project Manager, Owner
Architect: Faure Halvorsen Architects
Photographer: Karl Neumann Photography
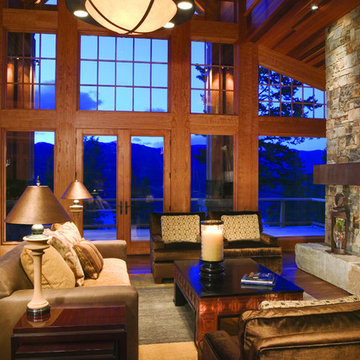
Designed by Karlene Hunter Baum
2006 ASID Award Winning Residential Design
Lion Mountain
Стильный дизайн: гостиная комната в стиле рустика с фасадом камина из камня - последний тренд
Стильный дизайн: гостиная комната в стиле рустика с фасадом камина из камня - последний тренд
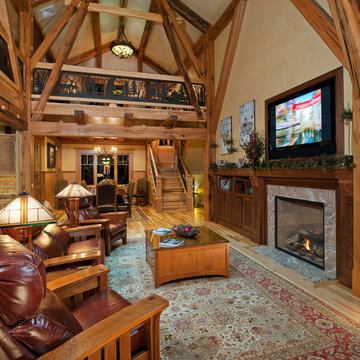
reclaimed oak timbers frame a living room and loft over the dining room.
Photo by Don Cochran Photography
На фото: гостиная комната в стиле рустика с бежевыми стенами, стандартным камином и ковром на полу с
На фото: гостиная комната в стиле рустика с бежевыми стенами, стандартным камином и ковром на полу с
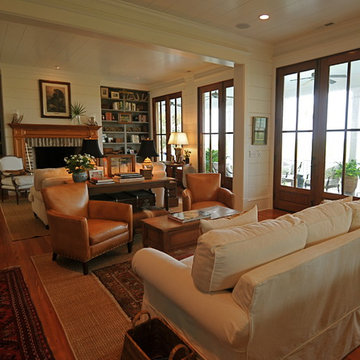
На фото: гостиная комната в стиле рустика с стандартным камином и фасадом камина из кирпича
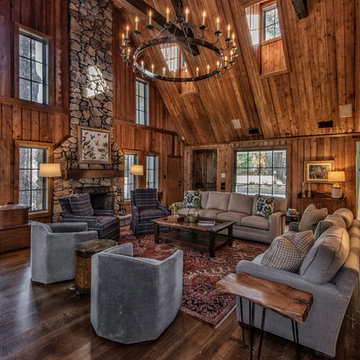
На фото: парадная, открытая гостиная комната в стиле рустика с коричневыми стенами, темным паркетным полом, стандартным камином, фасадом камина из камня, коричневым полом и ковром на полу без телевизора с
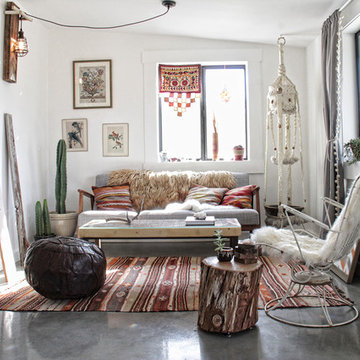
Идея дизайна: парадная, изолированная гостиная комната в стиле фьюжн с белыми стенами и бетонным полом

Стильный дизайн: гостиная комната:: освещение в стиле рустика с бетонным полом и двусторонним камином - последний тренд
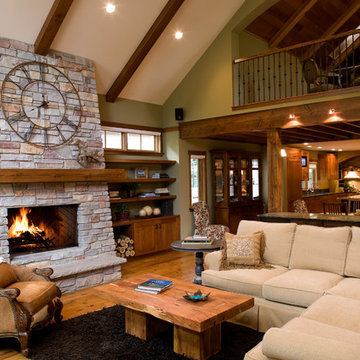
Modern elements combine with mid-century detailing to give this mountain-style home its rustic elegance.
Natural stone, exposed timber beams and vaulted ceilings are just a few of the design elements that make this rustic retreat so inviting. A welcoming front porch leads right up to the custom cherry door. Inside a large window affords breathtaking views of the garden-lined walkways, patio and bonfire pit. An expansive deck overlooks the park-like setting and natural wetlands. The great room's stone fireplace, visible from the gourmet kitchen, dining room and cozy owner's suite, acts as the home's center piece. Tasteful iron railings, fir millwork, stone and wood countertops, rich walnut and cherry cabinets, and Australian Cypress floors complete this warm and charming mountain-style home. Call today to schedule an informational visit, tour, or portfolio review.
BUILDER: Streeter & Associates, Renovation Division - Bob Near
ARCHITECT: Jalin Design
FURNISHINGS: Historic Studio
PHOTOGRAPHY: Steve Henke
Гостиная комната – фото дизайна интерьера
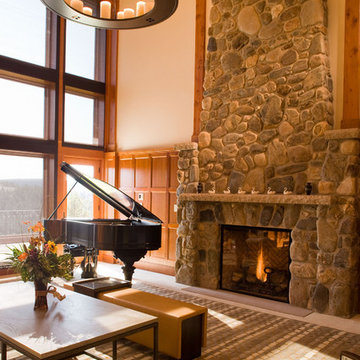
photo by Kevin Eilbeck
На фото: гостиная комната в стиле рустика с музыкальной комнатой, бежевыми стенами, стандартным камином, фасадом камина из камня и ковром на полу без телевизора
На фото: гостиная комната в стиле рустика с музыкальной комнатой, бежевыми стенами, стандартным камином, фасадом камина из камня и ковром на полу без телевизора
1
