Гостиная комната без камина, телевизора – фото дизайна интерьера
Сортировать:
Бюджет
Сортировать:Популярное за сегодня
161 - 180 из 47 261 фото
1 из 3
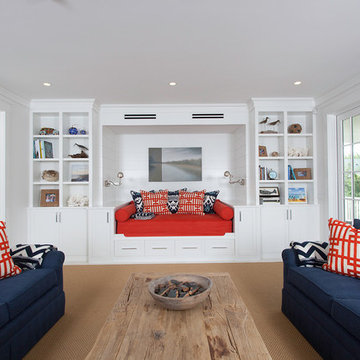
Источник вдохновения для домашнего уюта: большая изолированная гостиная комната в морском стиле с белыми стенами, ковровым покрытием и бежевым полом без камина, телевизора
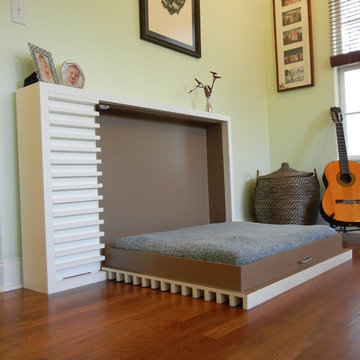
See Our Dedicated Houzz Page for Murphy's Paw Design: https://www.houzz.com/pro/murphyspawdesign/murphys-paw-design-the-modern-foldout-pet-bed
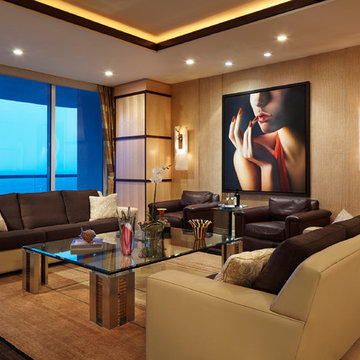
photography by: Brantley Photography
Идея дизайна: большая парадная, изолированная гостиная комната в современном стиле с бежевыми стенами и светлым паркетным полом без камина, телевизора
Идея дизайна: большая парадная, изолированная гостиная комната в современном стиле с бежевыми стенами и светлым паркетным полом без камина, телевизора
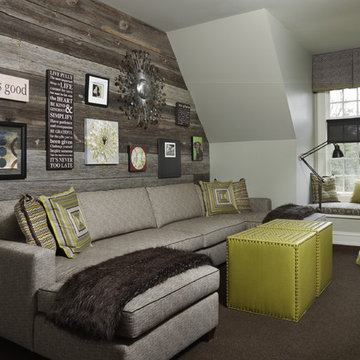
© Beth Singer Photographer
Свежая идея для дизайна: изолированная гостиная комната среднего размера в стиле рустика с белыми стенами, ковровым покрытием и коричневым полом без камина, телевизора - отличное фото интерьера
Свежая идея для дизайна: изолированная гостиная комната среднего размера в стиле рустика с белыми стенами, ковровым покрытием и коричневым полом без камина, телевизора - отличное фото интерьера
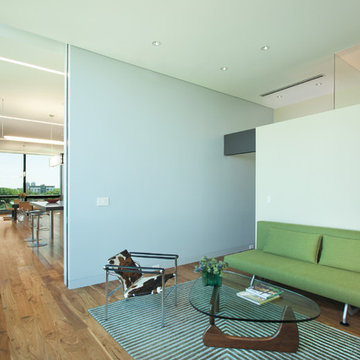
This sixth floor penthouse overlooks the city lakes, the Uptown retail district and the city skyline beyond. Designed for a young professional, the space is shaped by distinguishing the private and public realms through sculptural spatial gestures. Upon entry, a curved wall of white marble dust plaster pulls one into the space and delineates the boundary of the private master suite. The master bedroom space is screened from the entry by a translucent glass wall layered with a perforated veil creating optical dynamics and movement. This functions to privatize the master suite, while still allowing light to filter through the space to the entry. Suspended cabinet elements of Australian Walnut float opposite the curved white wall and Walnut floors lead one into the living room and kitchen spaces.
A custom perforated stainless steel shroud surrounds a spiral stair that leads to a roof deck and garden space above, creating a daylit lantern within the center of the space. The concept for the stair began with the metaphor of water as a connection to the chain of city lakes. An image of water was abstracted into a series of pixels that were translated into a series of varying perforations, creating a dynamic pattern cut out of curved stainless steel panels. The result creates a sensory exciting path of movement and light, allowing the user to move up and down through dramatic shadow patterns that change with the position of the sun, transforming the light within the space.
The kitchen is composed of Cherry and translucent glass cabinets with stainless steel shelves and countertops creating a progressive, modern backdrop to the interior edge of the living space. The powder room draws light through translucent glass, nestled behind the kitchen. Lines of light within, and suspended from the ceiling extend through the space toward the glass perimeter, defining a graphic counterpoint to the natural light from the perimeter full height glass.
Within the master suite a freestanding Burlington stone bathroom mass creates solidity and privacy while separating the bedroom area from the bath and dressing spaces. The curved wall creates a walk-in dressing space as a fine boutique within the suite. The suspended screen acts as art within the master bedroom while filtering the light from the full height windows which open to the city beyond.
The guest suite and office is located behind the pale blue wall of the kitchen through a sliding translucent glass panel. Natural light reaches the interior spaces of the dressing room and bath over partial height walls and clerestory glass.
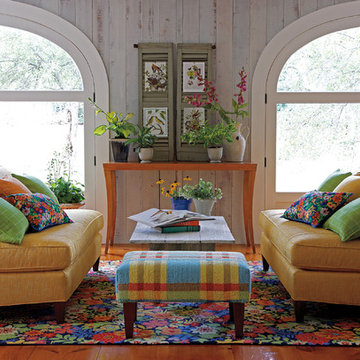
Like a midsummer’s garden overflowing with vibrant zinnias, daylilies and snapdragons, this crayon-box-bright rug is covered wall to wall in flowers. Its dark navy ground makes the colors really pop, while the masses of small-scale flowers give this hooked rug great detail. It will turn any room into an instant garden. Shown with Company C's Parker Sofa, Westport Ottoman, Windowpane and July pillows.
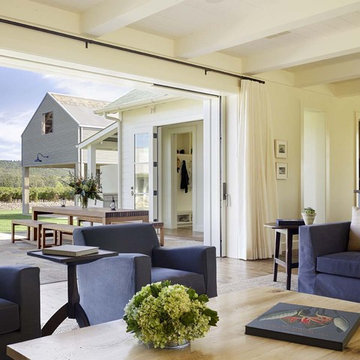
Home built by JMA (Jim Murphy and Associates); designed by architect Ani Wade, Wade Design. Interior design by Jennifer Robin Interiors. Photo credit: Joe Fletcher.
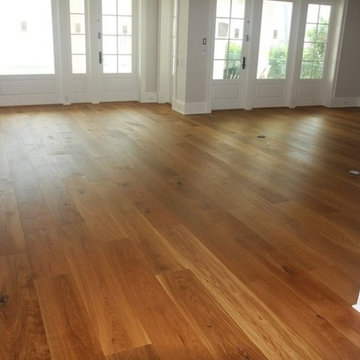
На фото: большая открытая гостиная комната в стиле кантри с паркетным полом среднего тона, розовыми стенами и коричневым полом без камина, телевизора с
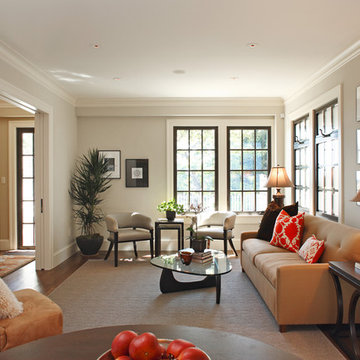
A bachelor with an ambitious project, and plans to start a family, called on me to convert a rundown apartment building into his dream home. This stunning city dwelling is the result of my love for New York townhomes, with European influences and modern flair.
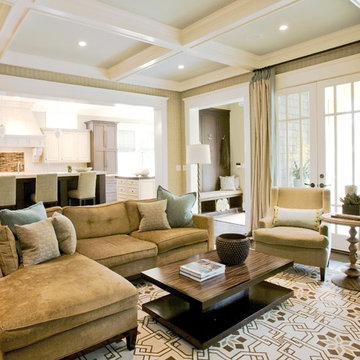
Свежая идея для дизайна: большая открытая, парадная гостиная комната:: освещение в классическом стиле с бежевыми стенами, паркетным полом среднего тона и ковром на полу без камина, телевизора - отличное фото интерьера
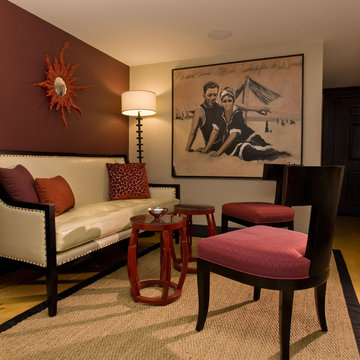
На фото: огромная гостиная комната:: освещение в классическом стиле с коричневыми стенами и светлым паркетным полом без камина, телевизора с
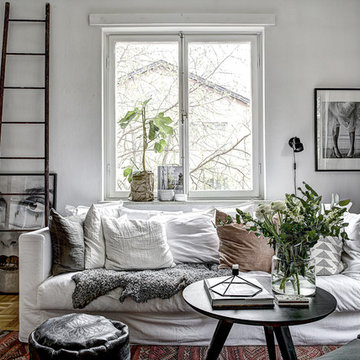
Christian Olsson, www.clearcutfactory.com
На фото: парадная гостиная комната в скандинавском стиле с белыми стенами и паркетным полом среднего тона без камина, телевизора
На фото: парадная гостиная комната в скандинавском стиле с белыми стенами и паркетным полом среднего тона без камина, телевизора
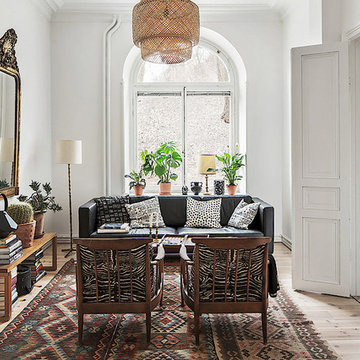
Photographer Adam Helbaoui
На фото: большая парадная, изолированная гостиная комната в скандинавском стиле с белыми стенами и светлым паркетным полом без камина, телевизора с
На фото: большая парадная, изолированная гостиная комната в скандинавском стиле с белыми стенами и светлым паркетным полом без камина, телевизора с
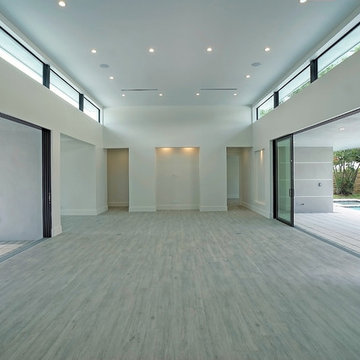
Пример оригинального дизайна: большая открытая гостиная комната в современном стиле с белыми стенами, деревянным полом и серым полом без камина, телевизора
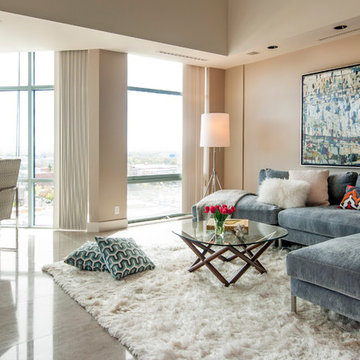
Allison Corona Photography
Источник вдохновения для домашнего уюта: открытая гостиная комната в стиле неоклассика (современная классика) с бежевыми стенами и ковром на полу без камина, телевизора
Источник вдохновения для домашнего уюта: открытая гостиная комната в стиле неоклассика (современная классика) с бежевыми стенами и ковром на полу без камина, телевизора
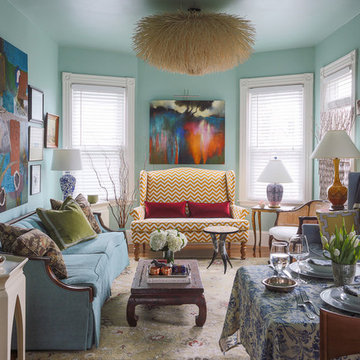
What kind of art works on a big wall? There is power in numbers - a group of landscape artworks featuring tress hung salon style packs a graphic punch and brings nature to the mix.
Photograph © Eric Roth Photography.
Project designed by Boston interior design studio Dane Austin Design. They serve Boston, Cambridge, Hingham, Cohasset, Newton, Weston, Lexington, Concord, Dover, Andover, Gloucester, as well as surrounding areas.
For more about Dane Austin Design, click here: https://daneaustindesign.com/
To learn more about this project, click here:
https://daneaustindesign.com/roseclair-residence
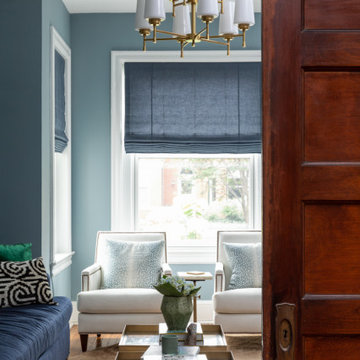
No open concept here. These gorgeous wood doors, original to the home, separate the living and dining rooms.
Пример оригинального дизайна: парадная, открытая гостиная комната среднего размера в стиле неоклассика (современная классика) с синими стенами, паркетным полом среднего тона и коричневым полом без камина, телевизора
Пример оригинального дизайна: парадная, открытая гостиная комната среднего размера в стиле неоклассика (современная классика) с синими стенами, паркетным полом среднего тона и коричневым полом без камина, телевизора
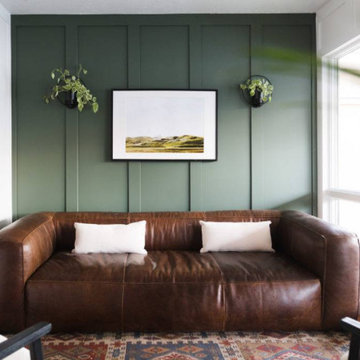
Свежая идея для дизайна: маленькая изолированная гостиная комната в современном стиле с зелеными стенами без камина, телевизора для на участке и в саду - отличное фото интерьера

Photography: Dustin Halleck,
Home Builder: Middlefork Development, LLC,
Architect: Burns + Beyerl Architects
Источник вдохновения для домашнего уюта: большая открытая гостиная комната в стиле неоклассика (современная классика) с синими стенами, темным паркетным полом и коричневым полом без камина, телевизора
Источник вдохновения для домашнего уюта: большая открытая гостиная комната в стиле неоклассика (современная классика) с синими стенами, темным паркетным полом и коричневым полом без камина, телевизора

Пример оригинального дизайна: изолированная гостиная комната среднего размера в стиле фьюжн с с книжными шкафами и полками, серыми стенами, темным паркетным полом и коричневым полом без камина, телевизора
Гостиная комната без камина, телевизора – фото дизайна интерьера
9