Гостиная комната без камина – фото дизайна интерьера с невысоким бюджетом
Сортировать:
Бюджет
Сортировать:Популярное за сегодня
1 - 20 из 4 210 фото
1 из 3
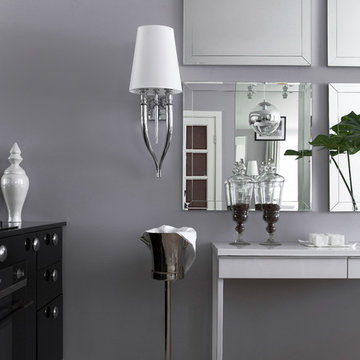
Композиция из четырех зеркал, выполненных под заказ по моим эскизам, зрительно расширяет пространство, исправляет пропорции зала, и имитирует недостающее окно. Роль консоли выполняет стол из ИКЕА.
Фотограф Дмитрий Недыхалов.
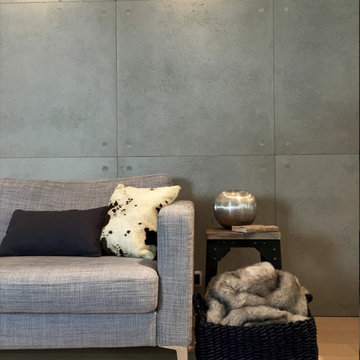
На фото: маленькая двухуровневая гостиная комната в стиле модернизм с серыми стенами, светлым паркетным полом, телевизором на стене и белым полом без камина для на участке и в саду
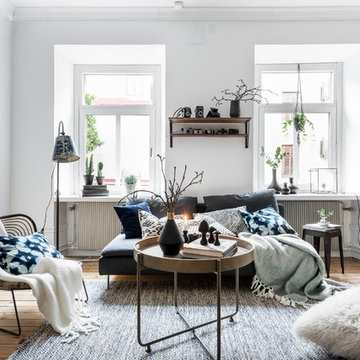
Свежая идея для дизайна: открытая, парадная гостиная комната среднего размера в скандинавском стиле с белыми стенами и светлым паркетным полом без камина - отличное фото интерьера
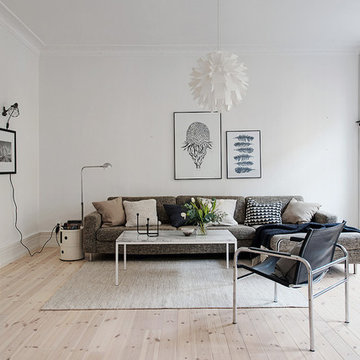
Пример оригинального дизайна: парадная, открытая гостиная комната среднего размера:: освещение в скандинавском стиле с белыми стенами и полом из известняка без камина, телевизора
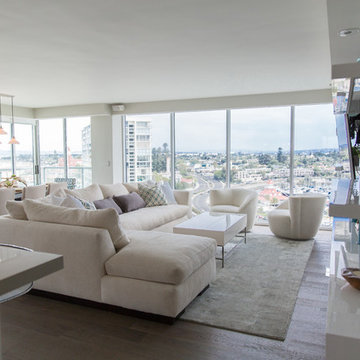
This Coronado Condo went from dated to updated by replacing the tile flooring with newly updated ash grey wood floors, glossy white kitchen cabinets, MSI ash gray quartz countertops, coordinating built-ins, 4x12" white glass subway tiles, under cabinet lighting and outlets, automated solar screen roller shades and stylish modern furnishings and light fixtures from Restoration Hardware.

Everyone needs a place to relax and read and the Caleb chair provides a safe haven at the end of a hectic day.
Пример оригинального дизайна: маленькая изолированная гостиная комната в стиле ретро с белыми стенами и полом из сланца без камина, телевизора для на участке и в саду
Пример оригинального дизайна: маленькая изолированная гостиная комната в стиле ретро с белыми стенами и полом из сланца без камина, телевизора для на участке и в саду

Photo by Bozeman Daily Chronicle - Adrian Sanchez-Gonzales
*Plenty of rooms under the eaves for 2 sectional pieces doubling as twin beds
* One sectional piece doubles as headboard for a (hidden King size bed).
* Storage chests double as coffee tables.
* Laminate floors
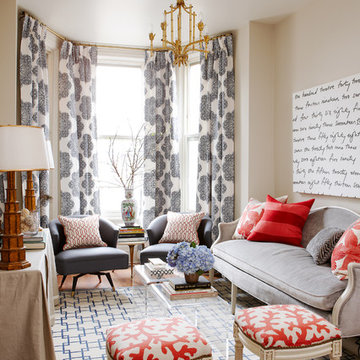
This Victorian home located in the heart of Toronto's Historical Cabbagetown neighbourhood is home to Meredith Heron who has been lovingly restoring it for the last decade. Designer's are always the last in line for design projects. Photos: Stacey Brandford
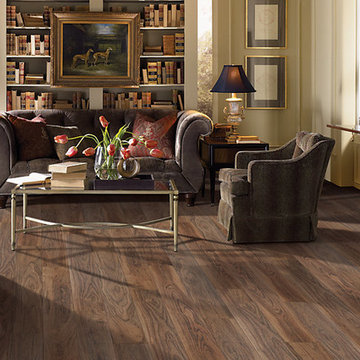
Add the look of rich, natural, dark walnut floors to your traditional living room without the high cost by using Simplese vinyl plank flooring by Shaw Floors in a heathered walnut color. Contrasts brilliantly with light furniture and walls and makes your floors a conversation piece.
In the flooring industry, there’s no shortage of competition. If you’re looking for hardwoods, you’ll find thousands of product options and hundreds of people willing to install them for you. The same goes for tile, carpet, laminate, etc.
At Fantastic Floors, our mission is to provide a quality product, at a competitive price, with a level of service that exceeds our competition. We don’t “sell” floors. We help you find the perfect floors for your family in our design center or bring the showroom to you free of charge. We take the time to listen to your needs and help you select the best flooring option to fit your budget and lifestyle. We can answer any questions you have about how your new floors are engineered and why they make sense for you…all in the comfort of our home or yours.
We work with designers, retail customers, commercial builders, and real estate investors to improve an existing space or create one that is totally new and unique...and we’d love to work with you.
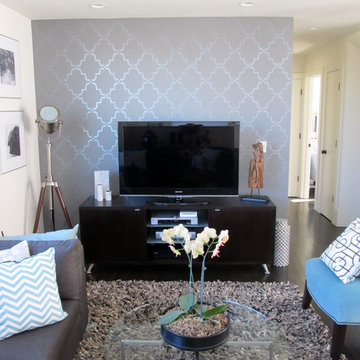
Eisaku Tokuyama
На фото: маленькая гостиная комната в стиле модернизм с серыми стенами, темным паркетным полом и отдельно стоящим телевизором без камина для на участке и в саду
На фото: маленькая гостиная комната в стиле модернизм с серыми стенами, темным паркетным полом и отдельно стоящим телевизором без камина для на участке и в саду
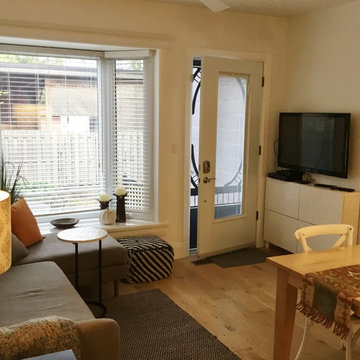
Creative small space thinking was definitely needed here.
Пример оригинального дизайна: маленькая открытая гостиная комната в современном стиле с белыми стенами, светлым паркетным полом и телевизором на стене без камина для на участке и в саду
Пример оригинального дизайна: маленькая открытая гостиная комната в современном стиле с белыми стенами, светлым паркетным полом и телевизором на стене без камина для на участке и в саду
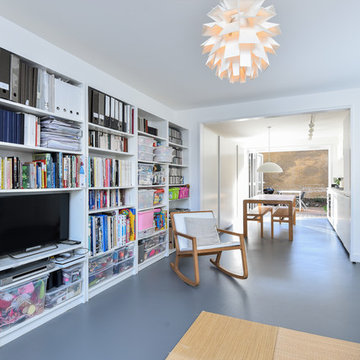
Свежая идея для дизайна: открытая гостиная комната среднего размера в стиле модернизм с белыми стенами, полом из линолеума и серым полом без камина - отличное фото интерьера
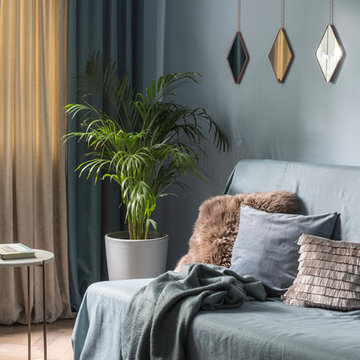
Евгений Кулибаба
Источник вдохновения для домашнего уюта: маленькая парадная, изолированная, объединенная гостиная комната в скандинавском стиле с синими стенами и светлым паркетным полом без камина для на участке и в саду
Источник вдохновения для домашнего уюта: маленькая парадная, изолированная, объединенная гостиная комната в скандинавском стиле с синими стенами и светлым паркетным полом без камина для на участке и в саду
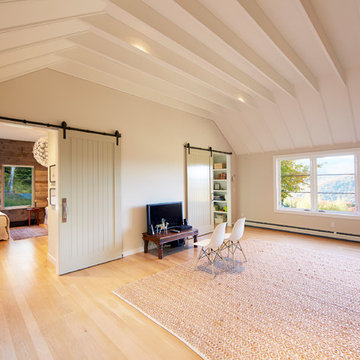
Erica Michelsen
Стильный дизайн: открытая комната для игр среднего размера в стиле кантри с белыми стенами, светлым паркетным полом и отдельно стоящим телевизором без камина - последний тренд
Стильный дизайн: открытая комната для игр среднего размера в стиле кантри с белыми стенами, светлым паркетным полом и отдельно стоящим телевизором без камина - последний тренд

I built this on my property for my aging father who has some health issues. Handicap accessibility was a factor in design. His dream has always been to try retire to a cabin in the woods. This is what he got.
It is a 1 bedroom, 1 bath with a great room. It is 600 sqft of AC space. The footprint is 40' x 26' overall.
The site was the former home of our pig pen. I only had to take 1 tree to make this work and I planted 3 in its place. The axis is set from root ball to root ball. The rear center is aligned with mean sunset and is visible across a wetland.
The goal was to make the home feel like it was floating in the palms. The geometry had to simple and I didn't want it feeling heavy on the land so I cantilevered the structure beyond exposed foundation walls. My barn is nearby and it features old 1950's "S" corrugated metal panel walls. I used the same panel profile for my siding. I ran it vertical to match the barn, but also to balance the length of the structure and stretch the high point into the canopy, visually. The wood is all Southern Yellow Pine. This material came from clearing at the Babcock Ranch Development site. I ran it through the structure, end to end and horizontally, to create a seamless feel and to stretch the space. It worked. It feels MUCH bigger than it is.
I milled the material to specific sizes in specific areas to create precise alignments. Floor starters align with base. Wall tops adjoin ceiling starters to create the illusion of a seamless board. All light fixtures, HVAC supports, cabinets, switches, outlets, are set specifically to wood joints. The front and rear porch wood has three different milling profiles so the hypotenuse on the ceilings, align with the walls, and yield an aligned deck board below. Yes, I over did it. It is spectacular in its detailing. That's the benefit of small spaces.
Concrete counters and IKEA cabinets round out the conversation.
For those who cannot live tiny, I offer the Tiny-ish House.
Photos by Ryan Gamma
Staging by iStage Homes
Design Assistance Jimmy Thornton
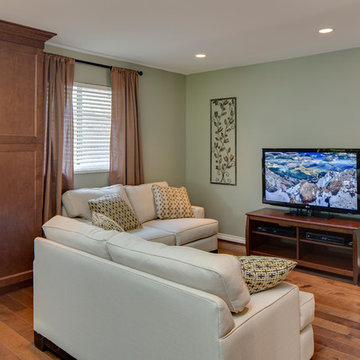
A smaller family room off to the side of the kitchen is used as the main entertainment and TV area.
На фото: маленькая открытая гостиная комната в стиле кантри с серыми стенами, паркетным полом среднего тона и отдельно стоящим телевизором без камина для на участке и в саду
На фото: маленькая открытая гостиная комната в стиле кантри с серыми стенами, паркетным полом среднего тона и отдельно стоящим телевизором без камина для на участке и в саду
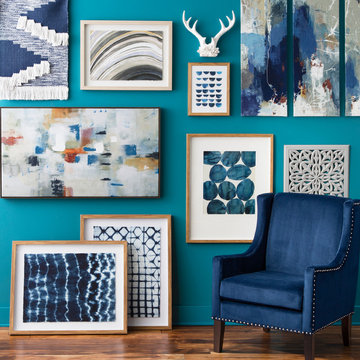
Идея дизайна: маленькая парадная, изолированная гостиная комната в стиле модернизм с синими стенами, темным паркетным полом и коричневым полом без камина, телевизора для на участке и в саду
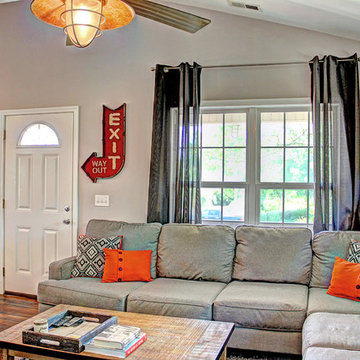
На фото: маленькая открытая гостиная комната в стиле кантри с серыми стенами и полом из винила без камина для на участке и в саду
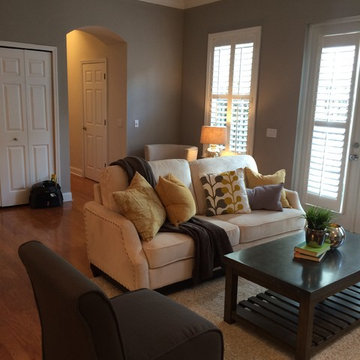
Known for DESIGNING LIFESTYLES & creating thoughtful interiors, LMB interiors works with clients on all phases of remodeling, historic renovations, design & decor of homes. Serving the Tampa Bay area for more than a decade, Lynne creates custom interiors that both accommodate and enhance her clients lifestyles. The hallmark of Lynne's approach to design is an expertly balanced combination of texture, color & furnishings. No matter the style her finished spaces are sophisticated, comfortable and timeless.
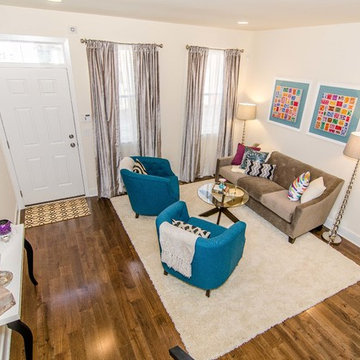
Virtual Vista Photography
На фото: маленькая открытая гостиная комната в стиле неоклассика (современная классика) с бежевыми стенами и темным паркетным полом без камина, телевизора для на участке и в саду с
На фото: маленькая открытая гостиная комната в стиле неоклассика (современная классика) с бежевыми стенами и темным паркетным полом без камина, телевизора для на участке и в саду с
Гостиная комната без камина – фото дизайна интерьера с невысоким бюджетом
1