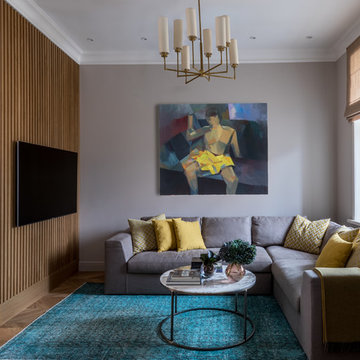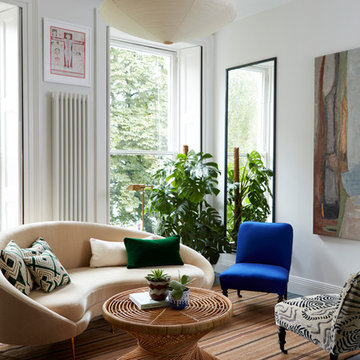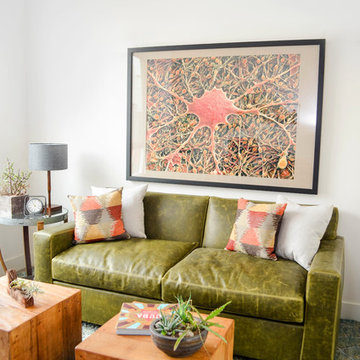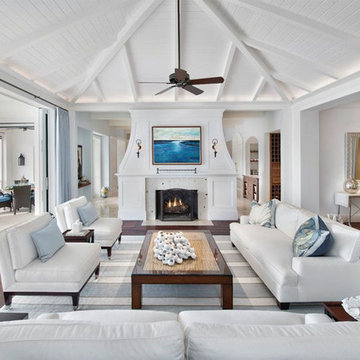Гостиная – фото дизайна интерьера с высоким бюджетом
Сортировать:
Бюджет
Сортировать:Популярное за сегодня
1 - 20 из 41 899 фото

This renovated brick rowhome in Boston’s South End offers a modern aesthetic within a historic structure, creative use of space, exceptional thermal comfort, a reduced carbon footprint, and a passive stream of income.
DESIGN PRIORITIES. The goals for the project were clear - design the primary unit to accommodate the family’s modern lifestyle, rework the layout to create a desirable rental unit, improve thermal comfort and introduce a modern aesthetic. We designed the street-level entry as a shared entrance for both the primary and rental unit. The family uses it as their everyday entrance - we planned for bike storage and an open mudroom with bench and shoe storage to facilitate the change from shoes to slippers or bare feet as they enter their home. On the main level, we expanded the kitchen into the dining room to create an eat-in space with generous counter space and storage, as well as a comfortable connection to the living space. The second floor serves as master suite for the couple - a bedroom with a walk-in-closet and ensuite bathroom, and an adjacent study, with refinished original pumpkin pine floors. The upper floor, aside from a guest bedroom, is the child's domain with interconnected spaces for sleeping, work and play. In the play space, which can be separated from the work space with new translucent sliding doors, we incorporated recreational features inspired by adventurous and competitive television shows, at their son’s request.
MODERN MEETS TRADITIONAL. We left the historic front facade of the building largely unchanged - the security bars were removed from the windows and the single pane windows were replaced with higher performing historic replicas. We designed the interior and rear facade with a vision of warm modernism, weaving in the notable period features. Each element was either restored or reinterpreted to blend with the modern aesthetic. The detailed ceiling in the living space, for example, has a new matte monochromatic finish, and the wood stairs are covered in a dark grey floor paint, whereas the mahogany doors were simply refinished. New wide plank wood flooring with a neutral finish, floor-to-ceiling casework, and bold splashes of color in wall paint and tile, and oversized high-performance windows (on the rear facade) round out the modern aesthetic.
RENTAL INCOME. The existing rowhome was zoned for a 2-family dwelling but included an undesirable, single-floor studio apartment at the garden level with low ceiling heights and questionable emergency egress. In order to increase the quality and quantity of space in the rental unit, we reimagined it as a two-floor, 1 or 2 bedroom, 2 bathroom apartment with a modern aesthetic, increased ceiling height on the lowest level and provided an in-unit washer/dryer. The apartment was listed with Jackie O'Connor Real Estate and rented immediately, providing the owners with a source of passive income.
ENCLOSURE WITH BENEFITS. The homeowners sought a minimal carbon footprint, enabled by their urban location and lifestyle decisions, paired with the benefits of a high-performance home. The extent of the renovation allowed us to implement a deep energy retrofit (DER) to address air tightness, insulation, and high-performance windows. The historic front facade is insulated from the interior, while the rear facade is insulated on the exterior. Together with these building enclosure improvements, we designed an HVAC system comprised of continuous fresh air ventilation, and an efficient, all-electric heating and cooling system to decouple the house from natural gas. This strategy provides optimal thermal comfort and indoor air quality, improved acoustic isolation from street noise and neighbors, as well as a further reduced carbon footprint. We also took measures to prepare the roof for future solar panels, for when the South End neighborhood’s aging electrical infrastructure is upgraded to allow them.
URBAN LIVING. The desirable neighborhood location allows the both the homeowners and tenant to walk, bike, and use public transportation to access the city, while each charging their respective plug-in electric cars behind the building to travel greater distances.
OVERALL. The understated rowhouse is now ready for another century of urban living, offering the owners comfort and convenience as they live life as an expression of their values.
Eric Roth Photo

Свежая идея для дизайна: открытая гостиная комната среднего размера в стиле неоклассика (современная классика) с серыми стенами, паркетным полом среднего тона, телевизором на стене и коричневым полом без камина - отличное фото интерьера

Stoffer Photography
Стильный дизайн: изолированная, парадная гостиная комната среднего размера в стиле неоклассика (современная классика) с синими стенами, ковровым покрытием, стандартным камином, фасадом камина из штукатурки и серым полом - последний тренд
Стильный дизайн: изолированная, парадная гостиная комната среднего размера в стиле неоклассика (современная классика) с синими стенами, ковровым покрытием, стандартным камином, фасадом камина из штукатурки и серым полом - последний тренд

Design by Krista Watterworth Design Studio in Palm Beach Gardens, Florida. Photo by Lesley Unruh. A newly constructed home on the intercoastal waterway. A fun house to design with lots of warmth and coastal flair.

Eric Zepeda
Пример оригинального дизайна: большая открытая гостиная комната в современном стиле с горизонтальным камином, фасадом камина из камня, бежевыми стенами, светлым паркетным полом, телевизором на стене, серым полом и ковром на полу
Пример оригинального дизайна: большая открытая гостиная комната в современном стиле с горизонтальным камином, фасадом камина из камня, бежевыми стенами, светлым паркетным полом, телевизором на стене, серым полом и ковром на полу

FX Home Tours
Interior Design: Osmond Design
На фото: большая открытая гостиная комната в стиле неоклассика (современная классика) с бежевыми стенами, светлым паркетным полом, фасадом камина из камня, телевизором на стене, горизонтальным камином, коричневым полом и ковром на полу с
На фото: большая открытая гостиная комната в стиле неоклассика (современная классика) с бежевыми стенами, светлым паркетным полом, фасадом камина из камня, телевизором на стене, горизонтальным камином, коричневым полом и ковром на полу с

Идея дизайна: изолированная гостиная комната среднего размера в стиле неоклассика (современная классика) с серыми стенами, паркетным полом среднего тона, телевизором на стене, коричневым полом и фасадом камина из штукатурки без камина

Built on Frank Sinatra’s estate, this custom home was designed to be a fun and relaxing weekend retreat for our clients who live full time in Orange County. As a second home and playing up the mid-century vibe ubiquitous in the desert, we departed from our clients’ more traditional style to create a modern and unique space with the feel of a boutique hotel. Classic mid-century materials were used for the architectural elements and hard surfaces of the home such as walnut flooring and cabinetry, terrazzo stone and straight set brick walls, while the furnishings are a more eclectic take on modern style. We paid homage to “Old Blue Eyes” by hanging a 6’ tall image of his mug shot in the entry.

A remodeled modern and eclectic living room. This room was featured on Houzz in a "Room of the Day" editorial piece: http://www.houzz.com/ideabooks/54584369/list/room-of-the-day-dramatic-redesign-brings-intimacy-to-a-large-room

We transformed this dark and very traditional two story living room into a light, airy, and cozy family space for this family to enjoy!
Стильный дизайн: большая открытая гостиная комната в стиле неоклассика (современная классика) с серыми стенами, паркетным полом среднего тона, стандартным камином, фасадом камина из камня, отдельно стоящим телевизором, коричневым полом и ковром на полу - последний тренд
Стильный дизайн: большая открытая гостиная комната в стиле неоклассика (современная классика) с серыми стенами, паркетным полом среднего тона, стандартным камином, фасадом камина из камня, отдельно стоящим телевизором, коричневым полом и ковром на полу - последний тренд

Living room corner with the family pet in one of her favorite spots.
Photos: Brittany Ambridge
Свежая идея для дизайна: изолированная гостиная комната среднего размера в стиле ретро с синими стенами, паркетным полом среднего тона и коричневым полом - отличное фото интерьера
Свежая идея для дизайна: изолированная гостиная комната среднего размера в стиле ретро с синими стенами, паркетным полом среднего тона и коричневым полом - отличное фото интерьера

Graham Atkins-Hughes
Идея дизайна: маленькая парадная гостиная комната в стиле фьюжн с белыми стенами и темным паркетным полом для на участке и в саду
Идея дизайна: маленькая парадная гостиная комната в стиле фьюжн с белыми стенами и темным паркетным полом для на участке и в саду

Stacked stone, reclaimed ceiling beams, oak floors with custom stain, custom cabinets BM super white with oak niches, windows have auto Hunter Douglas shades furnishing from ID - White Crypton fabric on sofa and green velvet chairs. Antique Turkish rug and super white walls.
Image by @Spacecrafting

The 4415 HO gas fireplace brings you the very best in home heating and style with its sleek, linear appearance and impressively high heat output. With a long row of dancing flames and built-in fans, the 4415 gas fireplace is not only an excellent heater but a beautiful focal point in your home. Turn on the under-lighting that shines through the translucent glass floor and you’ve got magic whether the fire is on or off. This sophisticated gas fireplace can accompany any architectural style with a selection of fireback options along with realistic Driftwood and Stone Fyre-Art. The 4415 HO gas fireplace heats up to 2,100 square feet but can heat additional rooms in your home with the optional Power Heat Duct Kit.
The gorgeous flame and high heat output of the 4415 are backed up by superior craftsmanship and quality safety features, which are built to extremely high standards. From the heavy steel thickness of the fireplace body to the durable, welded frame surrounding the ceramic glass, you are truly getting the best gas fireplace available. The 2015 ANSI approved low visibility safety barrier comes standard over the glass to increase the safety of this unit for you and your family without detracting from the beautiful fire view.

This ranch was a complete renovation! We took it down to the studs and redesigned the space for this young family. We opened up the main floor to create a large kitchen with two islands and seating for a crowd and a dining nook that looks out on the beautiful front yard. We created two seating areas, one for TV viewing and one for relaxing in front of the bar area. We added a new mudroom with lots of closed storage cabinets, a pantry with a sliding barn door and a powder room for guests. We raised the ceilings by a foot and added beams for definition of the spaces. We gave the whole home a unified feel using lots of white and grey throughout with pops of orange to keep it fun.

This home office doubles as a guest room when needed, as the ottomans easily move aside and the sofa pulls out to a bed.
By layering a large area rug over wall-to-wall carpet, it makes the space feel warm and inviting, whereas without the rug, the room would appear somewhat empty.

This collection is an arrangement of beautiful scenes from photography of the Lower Southeastern region of the United States and beyond! Michelle’s ever expanding collection of watery Low Country sea and landscapes are influenced by all those field trips, and the ability to soak up the very unique flavors, up and down the Atlantic coastline. She then translates her travels and impressions onto the canvas just as soon as she returns home to her busy Studio space so near and dear to her heart.

Свежая идея для дизайна: большая парадная, изолированная гостиная комната:: освещение в морском стиле с белыми стенами, темным паркетным полом, стандартным камином, фасадом камина из кирпича и коричневым полом без телевизора - отличное фото интерьера

На фото: большая парадная, изолированная гостиная комната в стиле кантри с бежевыми стенами, светлым паркетным полом, двусторонним камином, фасадом камина из камня и бежевым полом без телевизора

Идея дизайна: открытая, парадная гостиная комната среднего размера в стиле рустика с бежевыми стенами, паркетным полом среднего тона, стандартным камином, фасадом камина из штукатурки и коричневым полом
Гостиная – фото дизайна интерьера с высоким бюджетом
1

