Гостиная – фото дизайна интерьера
Сортировать:
Бюджет
Сортировать:Популярное за сегодня
1 - 20 из 199 фото
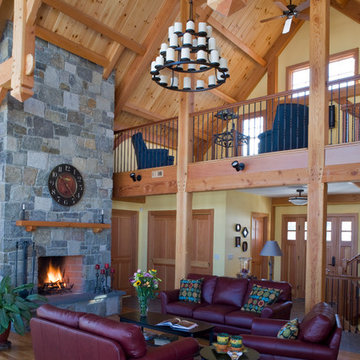
This timber frame great room features a beautiful stone fireplace, a perfect place to enjoy the cold winter nights while marveling at the beams.
Photography by Greg Hubbard
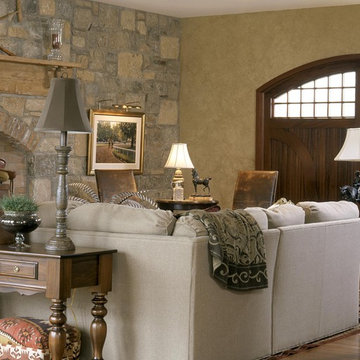
Источник вдохновения для домашнего уюта: гостиная комната в классическом стиле с бежевыми стенами и паркетным полом среднего тона
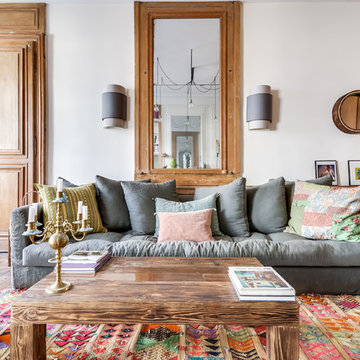
Meero
На фото: большая парадная, открытая гостиная комната в стиле фьюжн с белыми стенами и паркетным полом среднего тона без камина, телевизора с
На фото: большая парадная, открытая гостиная комната в стиле фьюжн с белыми стенами и паркетным полом среднего тона без камина, телевизора с
Find the right local pro for your project
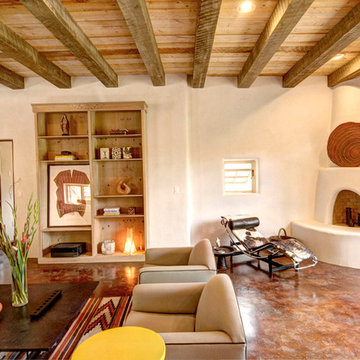
Свежая идея для дизайна: гостиная комната в стиле фьюжн с угловым камином и фасадом камина из штукатурки - отличное фото интерьера
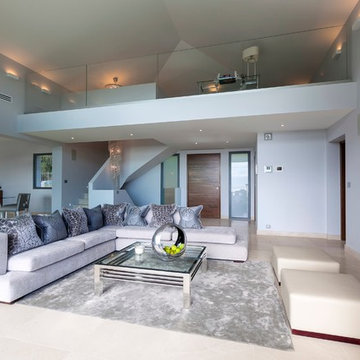
Charlotte Candillier
На фото: открытая гостиная комната в современном стиле с телевизором на стене и ковром на полу с
На фото: открытая гостиная комната в современном стиле с телевизором на стене и ковром на полу с
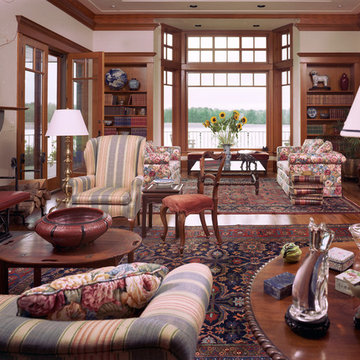
Built on 7 acres of riverfront property this house reflects our clients’ desire for a residence with traditional proportions, quality materials and fine details. Collaborating with landscape architect Barbara Feeley, we positioned the house to maximize views of the Columbia River and to provide access to the existing pond and landscape terraces. Primary living spaces face to the south or east and have handcrafted windows that provide generous light and views. Exterior materials; rough-cast stucco, brick, copper, bluestone paving and wood shingles were selected for their longevity and compatibly with English residential style construction.
Michael Mathers Photography
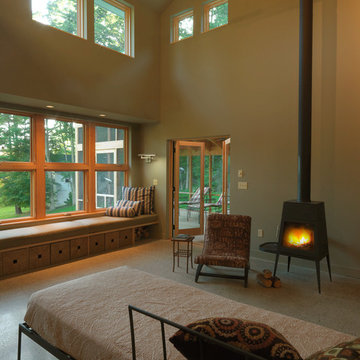
http://susanteare.com
Свежая идея для дизайна: гостиная комната в классическом стиле с бежевыми стенами и печью-буржуйкой - отличное фото интерьера
Свежая идея для дизайна: гостиная комната в классическом стиле с бежевыми стенами и печью-буржуйкой - отличное фото интерьера

This dramatic contemporary residence features extraordinary design with magnificent views of Angel Island, the Golden Gate Bridge, and the ever changing San Francisco Bay. The amazing great room has soaring 36 foot ceilings, a Carnelian granite cascading waterfall flanked by stairways on each side, and an unique patterned sky roof of redwood and cedar. The 57 foyer windows and glass double doors are specifically designed to frame the world class views. Designed by world-renowned architect Angela Danadjieva as her personal residence, this unique architectural masterpiece features intricate woodwork and innovative environmental construction standards offering an ecological sanctuary with the natural granite flooring and planters and a 10 ft. indoor waterfall. The fluctuating light filtering through the sculptured redwood ceilings creates a reflective and varying ambiance. Other features include a reinforced concrete structure, multi-layered slate roof, a natural garden with granite and stone patio leading to a lawn overlooking the San Francisco Bay. Completing the home is a spacious master suite with a granite bath, an office / second bedroom featuring a granite bath, a third guest bedroom suite and a den / 4th bedroom with bath. Other features include an electronic controlled gate with a stone driveway to the two car garage and a dumb waiter from the garage to the granite kitchen.
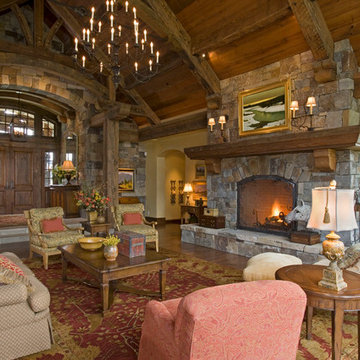
Идея дизайна: парадная гостиная комната в стиле рустика с желтыми стенами, темным паркетным полом, стандартным камином, фасадом камина из камня и ковром на полу
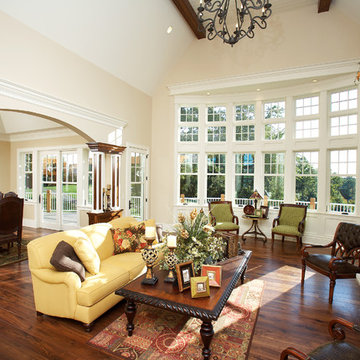
A bank of operating casements and stationary transom windows floods the living and dining room with spectacular views and light. A Garden-Aire sliding patio door flanked by casement windows leads to the outdoor balcony from the dining room.
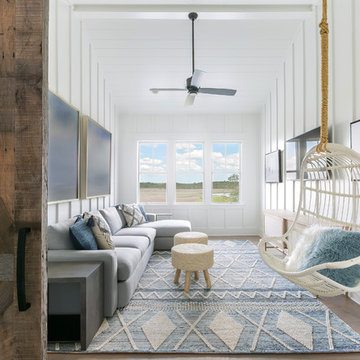
Идея дизайна: изолированная гостиная комната среднего размера в морском стиле с белыми стенами, паркетным полом среднего тона, коричневым полом и телевизором на стене без камина
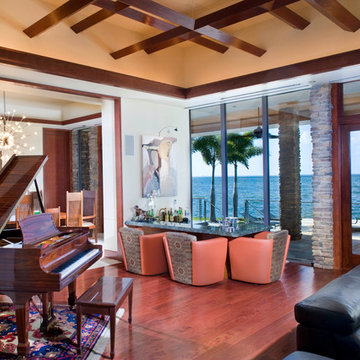
In the living room, Brueton chairs from E.G. Cody with Bergamo's woven-silk inserts from Donghia surround the sunken bar. An untitled oil on canvas by T.W., Curtis hangs on the wall above. In the adjacent dining room, a contemporary "Sputnik" light fixture from Eurofase illuminates a grouping of authentically licensed Frank Lloyd Wright furnishings from Copeland Furniture.
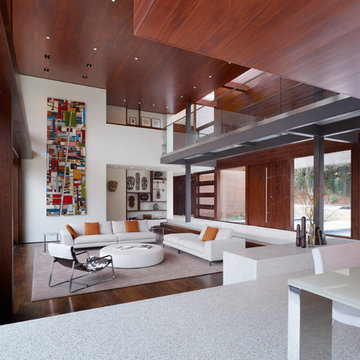
Tim Griffith
На фото: большая открытая гостиная комната в стиле модернизм с белыми стенами, темным паркетным полом и ковром на полу с
На фото: большая открытая гостиная комната в стиле модернизм с белыми стенами, темным паркетным полом и ковром на полу с
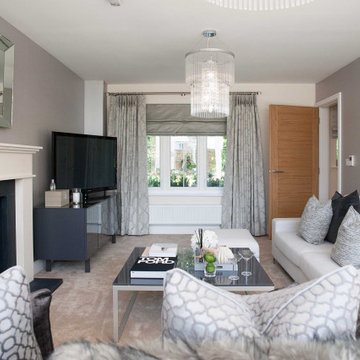
Our brief was for a completely neutral palette with a luxury finish. As our client was moving from rented into a new build we have provided them with practically everything from pots and pans to beds!
This completed project really highlights what our design team can do from scratch, our client literally moved in the day we completed, unpacked their clothes and began living in their fabulous new home.
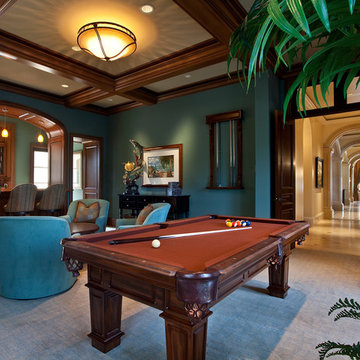
CJ Walker
Источник вдохновения для домашнего уюта: гостиная комната в средиземноморском стиле
Источник вдохновения для домашнего уюта: гостиная комната в средиземноморском стиле

Sean Airhart
На фото: гостиная комната в современном стиле с фасадом камина из бетона, бетонным полом, серыми стенами, стандартным камином и мультимедийным центром с
На фото: гостиная комната в современном стиле с фасадом камина из бетона, бетонным полом, серыми стенами, стандартным камином и мультимедийным центром с
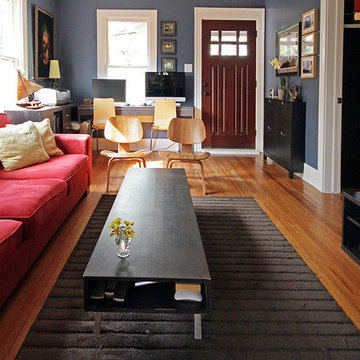
Идея дизайна: парадная, изолированная гостиная комната среднего размера в современном стиле с серыми стенами, паркетным полом среднего тона, отдельно стоящим телевизором, коричневым полом и ковром на полу без камина
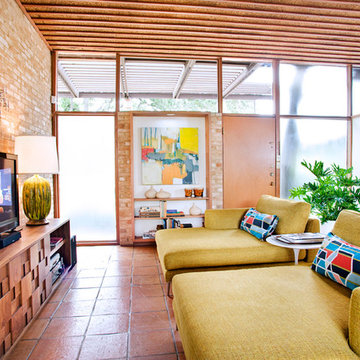
Photo by Al Argueta
Идея дизайна: гостиная комната в стиле ретро с полом из терракотовой плитки
Идея дизайна: гостиная комната в стиле ретро с полом из терракотовой плитки
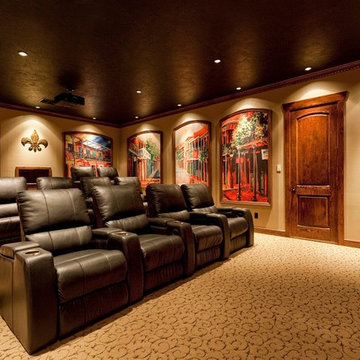
Пример оригинального дизайна: изолированный домашний кинотеатр в классическом стиле с разноцветным полом
Гостиная – фото дизайна интерьера
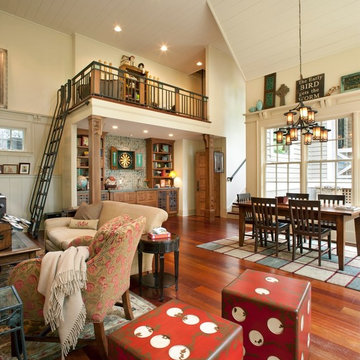
The game room has a table area for board games, under the loft is a bar sink and hidden refrigerator for snacks. The oversized dice add extra seating and whimsy.
1

