Гостиная – фото дизайна интерьера класса люкс
Сортировать:
Бюджет
Сортировать:Популярное за сегодня
1 - 20 из 382 фото

Clients' first home and there forever home with a family of four and in laws close, this home needed to be able to grow with the family. This most recent growth included a few home additions including the kids bathrooms (on suite) added on to the East end, the two original bathrooms were converted into one larger hall bath, the kitchen wall was blown out, entrying into a complete 22'x22' great room addition with a mudroom and half bath leading to the garage and the final addition a third car garage. This space is transitional and classic to last the test of time.
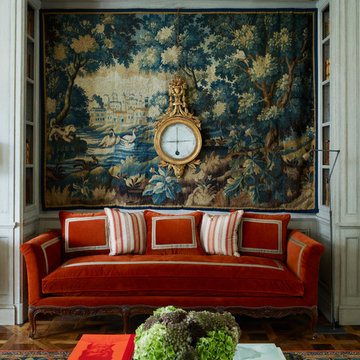
Simon Upton
Источник вдохновения для домашнего уюта: гостиная комната в классическом стиле с серыми стенами и паркетным полом среднего тона
Источник вдохновения для домашнего уюта: гостиная комната в классическом стиле с серыми стенами и паркетным полом среднего тона
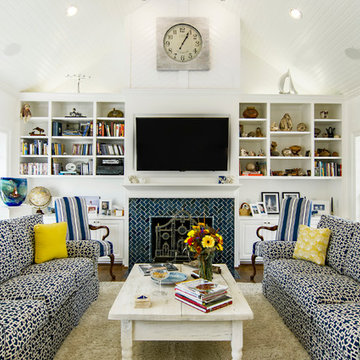
Photo Credit : Lauren Brown
www.versatileimaging.com
На фото: гостиная комната среднего размера в классическом стиле с белыми стенами, паркетным полом среднего тона, фасадом камина из плитки, телевизором на стене и стандартным камином с
На фото: гостиная комната среднего размера в классическом стиле с белыми стенами, паркетным полом среднего тона, фасадом камина из плитки, телевизором на стене и стандартным камином с

Residential project by Camilla Molders Design
Architect Adie Courtney
Pictures Derek Swalwell
Источник вдохновения для домашнего уюта: огромная открытая гостиная комната:: освещение в современном стиле с белыми стенами, бетонным полом, горизонтальным камином и фасадом камина из штукатурки
Источник вдохновения для домашнего уюта: огромная открытая гостиная комната:: освещение в современном стиле с белыми стенами, бетонным полом, горизонтальным камином и фасадом камина из штукатурки
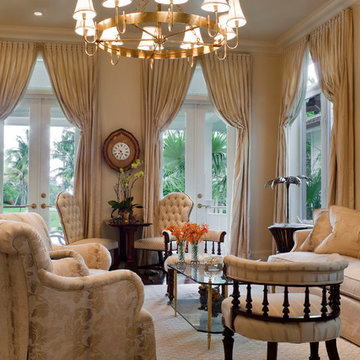
Steven Brooke Studios
Идея дизайна: изолированная, парадная гостиная комната среднего размера в классическом стиле с бежевыми стенами, темным паркетным полом и коричневым полом без телевизора
Идея дизайна: изолированная, парадная гостиная комната среднего размера в классическом стиле с бежевыми стенами, темным паркетным полом и коричневым полом без телевизора
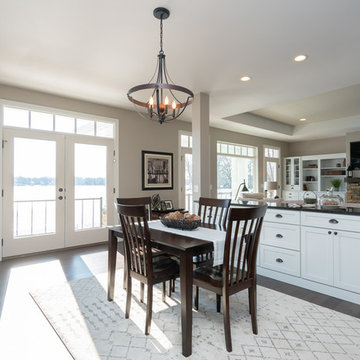
Стильный дизайн: большая открытая гостиная комната в стиле неоклассика (современная классика) с темным паркетным полом, стандартным камином, фасадом камина из камня, коричневым полом, серыми стенами и мультимедийным центром - последний тренд
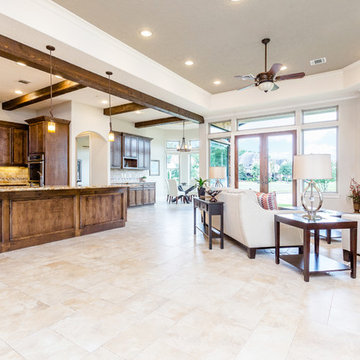
Gorgeously Built by Tommy Cashiola Construction Company in RIchmond, Texas. Designed by Purser Architectural, Inc.
Пример оригинального дизайна: большая открытая гостиная комната в средиземноморском стиле с бежевыми стенами, полом из травертина, стандартным камином, фасадом камина из камня, телевизором на стене и бежевым полом
Пример оригинального дизайна: большая открытая гостиная комната в средиземноморском стиле с бежевыми стенами, полом из травертина, стандартным камином, фасадом камина из камня, телевизором на стене и бежевым полом
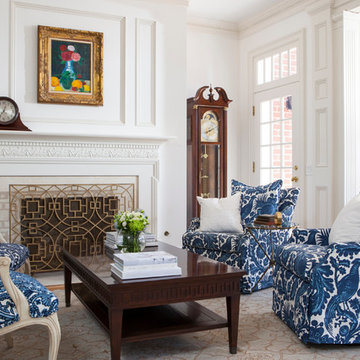
Lori Dennis Interior Design
SoCal Contractor Construction
Mark Tanner Photography
На фото: большая открытая гостиная комната в классическом стиле с белыми стенами и стандартным камином
На фото: большая открытая гостиная комната в классическом стиле с белыми стенами и стандартным камином
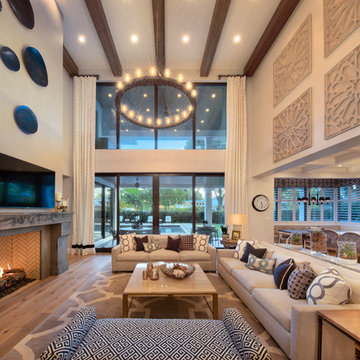
Gulf Building recently completed the “ New Orleans Chic” custom Estate in Fort Lauderdale, Florida. The aptly named estate stays true to inspiration rooted from New Orleans, Louisiana. The stately entrance is fueled by the column’s, welcoming any guest to the future of custom estates that integrate modern features while keeping one foot in the past. The lamps hanging from the ceiling along the kitchen of the interior is a chic twist of the antique, tying in with the exposed brick overlaying the exterior. These staple fixtures of New Orleans style, transport you to an era bursting with life along the French founded streets. This two-story single-family residence includes five bedrooms, six and a half baths, and is approximately 8,210 square feet in size. The one of a kind three car garage fits his and her vehicles with ample room for a collector car as well. The kitchen is beautifully appointed with white and grey cabinets that are overlaid with white marble countertops which in turn are contrasted by the cool earth tones of the wood floors. The coffered ceilings, Armoire style refrigerator and a custom gunmetal hood lend sophistication to the kitchen. The high ceilings in the living room are accentuated by deep brown high beams that complement the cool tones of the living area. An antique wooden barn door tucked in the corner of the living room leads to a mancave with a bespoke bar and a lounge area, reminiscent of a speakeasy from another era. In a nod to the modern practicality that is desired by families with young kids, a massive laundry room also functions as a mudroom with locker style cubbies and a homework and crafts area for kids. The custom staircase leads to another vintage barn door on the 2nd floor that opens to reveal provides a wonderful family loft with another hidden gem: a secret attic playroom for kids! Rounding out the exterior, massive balconies with French patterned railing overlook a huge backyard with a custom pool and spa that is secluded from the hustle and bustle of the city.
All in all, this estate captures the perfect modern interpretation of New Orleans French traditional design. Welcome to New Orleans Chic of Fort Lauderdale, Florida!
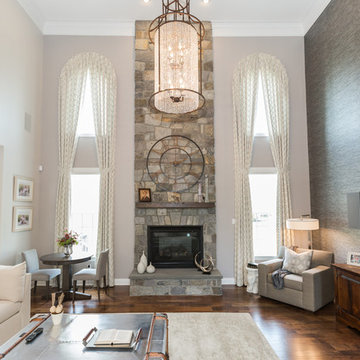
We carefully selected paint colors, wall paper, light fixtures and home accessories to highlight and accentuate the high ceilings and the fabulous architecture of this Main Line home.
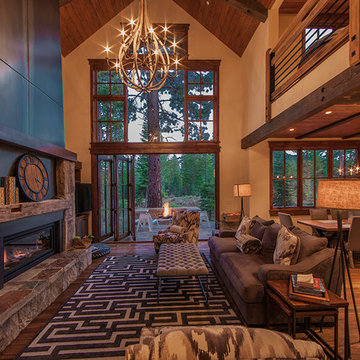
Tim Stone
На фото: большая открытая гостиная комната в стиле неоклассика (современная классика) с бежевыми стенами, паркетным полом среднего тона, стандартным камином, фасадом камина из камня и скрытым телевизором
На фото: большая открытая гостиная комната в стиле неоклассика (современная классика) с бежевыми стенами, паркетным полом среднего тона, стандартным камином, фасадом камина из камня и скрытым телевизором
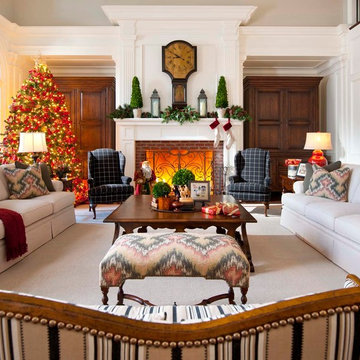
Photography by Dan Piassick
Пример оригинального дизайна: огромная парадная гостиная комната в классическом стиле с белыми стенами, темным паркетным полом, стандартным камином и фасадом камина из кирпича без телевизора
Пример оригинального дизайна: огромная парадная гостиная комната в классическом стиле с белыми стенами, темным паркетным полом, стандартным камином и фасадом камина из кирпича без телевизора
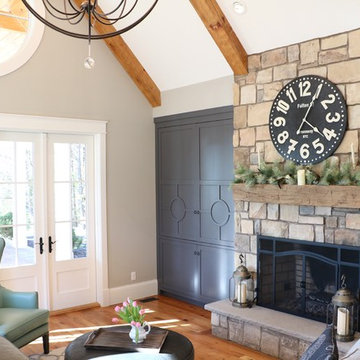
Photo by Colby Hoyer
Свежая идея для дизайна: большая изолированная гостиная комната в стиле кантри с серыми стенами, паркетным полом среднего тона, стандартным камином, фасадом камина из камня и мультимедийным центром - отличное фото интерьера
Свежая идея для дизайна: большая изолированная гостиная комната в стиле кантри с серыми стенами, паркетным полом среднего тона, стандартным камином, фасадом камина из камня и мультимедийным центром - отличное фото интерьера
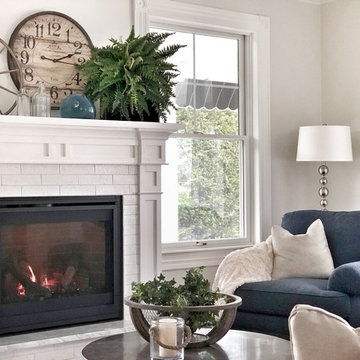
Источник вдохновения для домашнего уюта: большая открытая гостиная комната в морском стиле с с книжными шкафами и полками, белыми стенами, паркетным полом среднего тона, стандартным камином, фасадом камина из кирпича и коричневым полом без телевизора
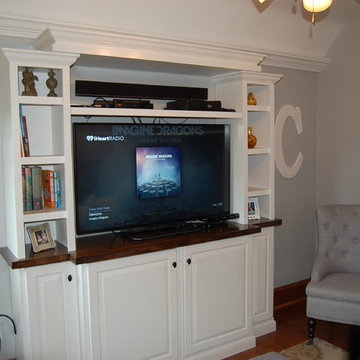
Lisa M. Cline
L M Cline's LLC
Пример оригинального дизайна: маленькая изолированная комната для игр с серыми стенами, темным паркетным полом и мультимедийным центром для на участке и в саду
Пример оригинального дизайна: маленькая изолированная комната для игр с серыми стенами, темным паркетным полом и мультимедийным центром для на участке и в саду
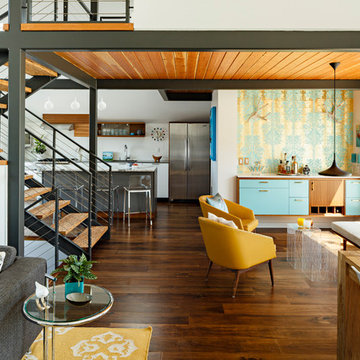
Design by Portal Design Inc.
Photo by Lincoln Barbour
Источник вдохновения для домашнего уюта: открытая гостиная комната в современном стиле
Источник вдохновения для домашнего уюта: открытая гостиная комната в современном стиле
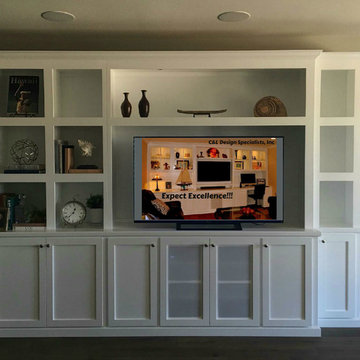
C & L Design Specialists exclusive photo
Пример оригинального дизайна: гостиная комната среднего размера в современном стиле с мультимедийным центром без камина
Пример оригинального дизайна: гостиная комната среднего размера в современном стиле с мультимедийным центром без камина

Architectural and Inerior Design: Highmark Builders, Inc. - Photo: Spacecrafting Photography
Пример оригинального дизайна: огромная открытая гостиная комната в классическом стиле с домашним баром, разноцветными стенами, телевизором на стене, ковровым покрытием, горизонтальным камином и фасадом камина из камня
Пример оригинального дизайна: огромная открытая гостиная комната в классическом стиле с домашним баром, разноцветными стенами, телевизором на стене, ковровым покрытием, горизонтальным камином и фасадом камина из камня
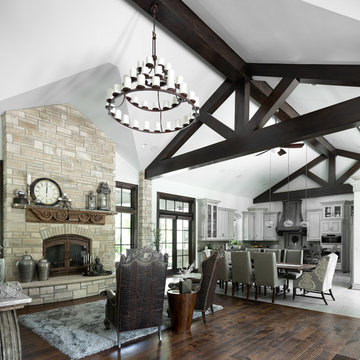
Building a quality custom home is a labor of love for the B.L. Rieke team. This stunning custom home is no exception with its cutting-edge innovation, well-thought-out features, and an 100% custom-created unique design.
The contemporary eclectic vibe tastefully flows throughout the entire premises. From the free-form custom pool and fire pit to the downstairs wine room and cellar, each room is meticulously designed to incorporate the homeowners' tastes, needs, and lifestyle. Several specialty spaces--specifically the yoga room, piano nook, and outdoor living area--serve to make this home feel more like a luxury resort than a suburban residence. Other featured worth mentioning are the spectacular kitchen with top-grade appliances and custom countertops, the great room fireplace with a custom mantle, and the whole-home open floor plan.
(Photo by Thompson Photography)
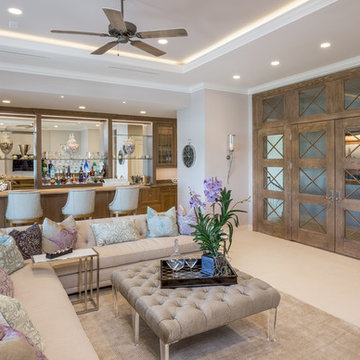
Идея дизайна: большая изолированная гостиная комната в средиземноморском стиле с домашним баром, серыми стенами, полом из травертина, мультимедийным центром и бежевым полом без камина
Гостиная – фото дизайна интерьера класса люкс
1

