Гостиная – фото дизайна интерьера класса люкс
Сортировать:
Бюджет
Сортировать:Популярное за сегодня
121 - 140 из 4 389 фото

A fabulous lounge / living room space with Janey Butler Interiors style & design throughout. Contemporary Large commissioned artwork reveals at the touch of a Crestron button recessed 85" 4K TV with plastered in invisible speakers. With bespoke furniture and joinery and newly installed contemporary fireplace.
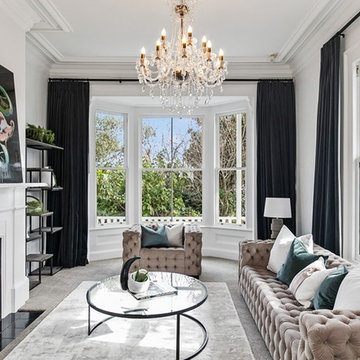
Formal lounge so elegant. From velvet plush couches to a cast iron fireplace and chandelier. The moulding and ceiling details perfect the space. Beautiful velvet navy drapes frame the original sash windows in the best way, breaking up the light bright backdrop. Touches of traditional and contemporary are the key here.
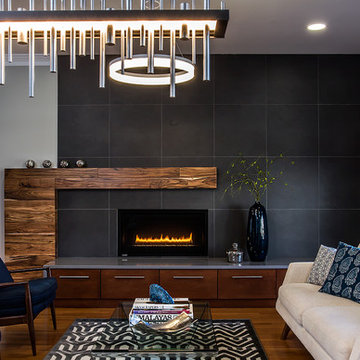
Photography Anna Zagorodna
Стильный дизайн: открытая гостиная комната среднего размера в стиле неоклассика (современная классика) с серыми стенами, паркетным полом среднего тона, стандартным камином, фасадом камина из плитки и коричневым полом - последний тренд
Стильный дизайн: открытая гостиная комната среднего размера в стиле неоклассика (современная классика) с серыми стенами, паркетным полом среднего тона, стандартным камином, фасадом камина из плитки и коричневым полом - последний тренд
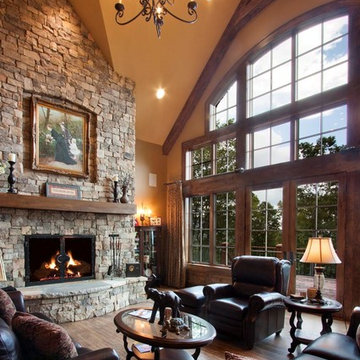
J. Weiland Photography-
Breathtaking Beauty and Luxurious Relaxation awaits in this Massive and Fabulous Mountain Retreat. The unparalleled Architectural Degree, Design & Style are credited to the Designer/Architect, Mr. Raymond W. Smith, https://www.facebook.com/Raymond-W-Smith-Residential-Designer-Inc-311235978898996/, the Interior Designs to Marina Semprevivo, and are an extent of the Home Owners Dreams and Lavish Good Tastes. Sitting atop a mountain side in the desirable gated-community of The Cliffs at Walnut Cove, https://cliffsliving.com/the-cliffs-at-walnut-cove, this Skytop Beauty reaches into the Sky and Invites the Stars to Shine upon it. Spanning over 6,000 SF, this Magnificent Estate is Graced with Soaring Ceilings, Stone Fireplace and Wall-to-Wall Windows in the Two-Story Great Room and provides a Haven for gazing at South Asheville’s view from multiple vantage points. Coffered ceilings, Intricate Stonework and Extensive Interior Stained Woodwork throughout adds Dimension to every Space. Multiple Outdoor Private Bedroom Balconies, Decks and Patios provide Residents and Guests with desired Spaciousness and Privacy similar to that of the Biltmore Estate, http://www.biltmore.com/visit. The Lovely Kitchen inspires Joy with High-End Custom Cabinetry and a Gorgeous Contrast of Colors. The Striking Beauty and Richness are created by the Stunning Dark-Colored Island Cabinetry, Light-Colored Perimeter Cabinetry, Refrigerator Door Panels, Exquisite Granite, Multiple Leveled Island and a Fun, Colorful Backsplash. The Vintage Bathroom creates Nostalgia with a Cast Iron Ball & Claw-Feet Slipper Tub, Old-Fashioned High Tank & Pull Toilet and Brick Herringbone Floor. Garden Tubs with Granite Surround and Custom Tile provide Peaceful Relaxation. Waterfall Trickles and Running Streams softly resound from the Outdoor Water Feature while the bench in the Landscape Garden calls you to sit down and relax a while.

Anne Matheis
Стильный дизайн: огромная парадная, открытая гостиная комната в классическом стиле с бежевыми стенами, темным паркетным полом, стандартным камином, фасадом камина из дерева, скрытым телевизором и коричневым полом - последний тренд
Стильный дизайн: огромная парадная, открытая гостиная комната в классическом стиле с бежевыми стенами, темным паркетным полом, стандартным камином, фасадом камина из дерева, скрытым телевизором и коричневым полом - последний тренд
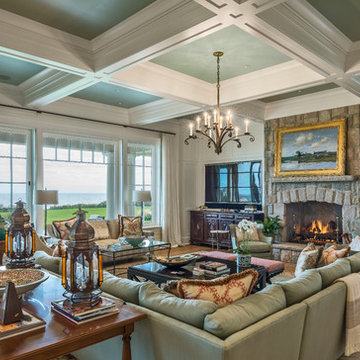
Photographer : Richard Mandelkorn
Источник вдохновения для домашнего уюта: огромная открытая гостиная комната в классическом стиле с белыми стенами, паркетным полом среднего тона, стандартным камином, фасадом камина из камня и скрытым телевизором
Источник вдохновения для домашнего уюта: огромная открытая гостиная комната в классическом стиле с белыми стенами, паркетным полом среднего тона, стандартным камином, фасадом камина из камня и скрытым телевизором
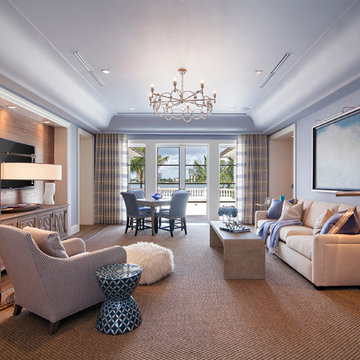
Dean Matthews
На фото: огромная открытая комната для игр в стиле неоклассика (современная классика) с паркетным полом среднего тона, телевизором на стене и фиолетовыми стенами с
На фото: огромная открытая комната для игр в стиле неоклассика (современная классика) с паркетным полом среднего тона, телевизором на стене и фиолетовыми стенами с
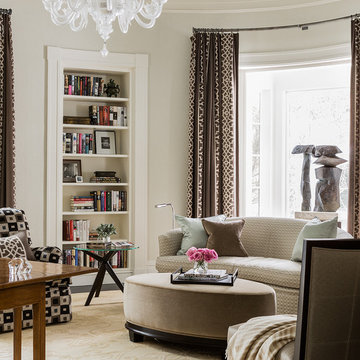
Oval-shaped home office in the Brookline Renovation project.
Источник вдохновения для домашнего уюта: гостиная комната в стиле неоклассика (современная классика) с бежевыми стенами
Источник вдохновения для домашнего уюта: гостиная комната в стиле неоклассика (современная классика) с бежевыми стенами
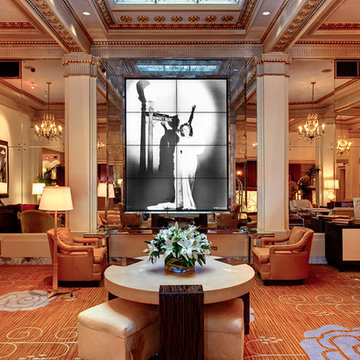
Свежая идея для дизайна: огромная парадная, открытая гостиная комната в викторианском стиле с бежевыми стенами, ковровым покрытием и мультимедийным центром без камина - отличное фото интерьера

Photos by: Karl Neumann
На фото: огромная открытая гостиная комната в стиле рустика с темным паркетным полом, стандартным камином и фасадом камина из камня с
На фото: огромная открытая гостиная комната в стиле рустика с темным паркетным полом, стандартным камином и фасадом камина из камня с
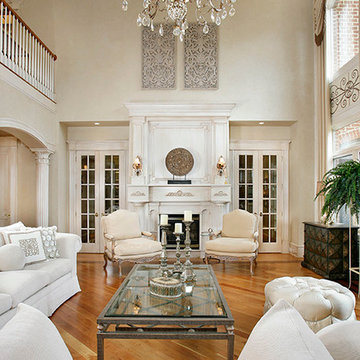
Bruce Nelson Photography
Свежая идея для дизайна: огромная парадная гостиная комната в стиле неоклассика (современная классика) с бежевыми стенами и паркетным полом среднего тона без телевизора - отличное фото интерьера
Свежая идея для дизайна: огромная парадная гостиная комната в стиле неоклассика (современная классика) с бежевыми стенами и паркетным полом среднего тона без телевизора - отличное фото интерьера
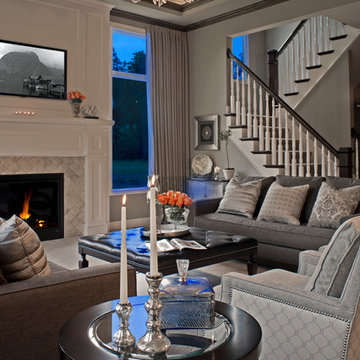
Soft grey and Charcoal palette. Drapery adorned with mixed use fabrics. Chairs were carefully selected with a combination of solid and geometric patterned fabrics. Full design of all Architectural details and finishes with turn-key furnishings and styling throughout.
Carslon Productions, LLC
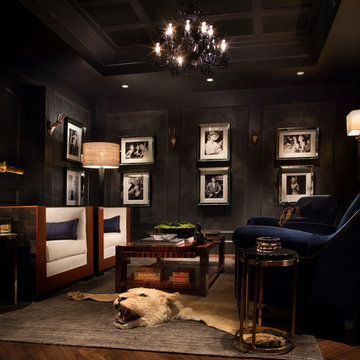
Свежая идея для дизайна: изолированная гостиная комната среднего размера в стиле неоклассика (современная классика) с паркетным полом среднего тона и черными стенами без телевизора - отличное фото интерьера
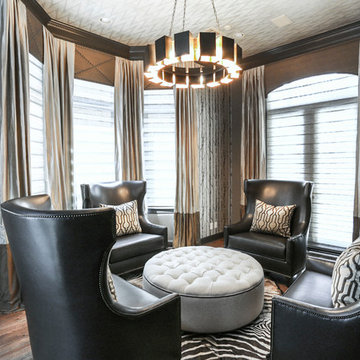
Up the ante of your bachelor's retreat (and alternative rooms) aesthetic by adding a meticulously stylised cornice boards. The cornice boards in this house includes (2) different materials, an upholstered wood top molding and absolutely symmetrical handicraft on the curtains. Also, the (4) animal skin wing-backed chairs square measure superbly adorned with nail-heads that are carried throughout the design. This bachelor retreat features a stunning pendant and hand-tufted ottoman table. This house is warm and welcoming and perfect for intimate conversations amongst family and friends for years to come. Please take note - when using cornices, one should decide what proportion return is required. Return is the distance your material hangs away from the wall. Yes, this additionally affects the proportion. Usually, return is 3½ inches. However, larger or taller windows might need a deeper return to avoid the fabric from getting squashed against the wall. An example of a mid-sized transitional formal dining area in Houston, Texas with dark hardwood floors, more, however totally different, large damask wallpaper on the ceiling, (6) custom upholstered striped fabric, scroll back chairs surrounding a gorgeous, glass top dining table, chandelier, artwork and foliage pull this area along for a really elegant, yet masculine space. As for the guest chambers, we carried the inspiration from the bachelor retreat into the space and fabricated (2) more upholstered cornices and custom window treatments, bedding, pillows, upholstered (with nail-heads used in the dining area chairs) headboard, giant damask wallpaper and brown paint. Styling tips: (A) Use nail-heads on furnishings within the alternative rooms to display a reoccurring motif among the house. (B) Use a similar material from one amongst your upholstered furnishing items on the cornice board for visual uniformity. Photo by: Kenny Fenton
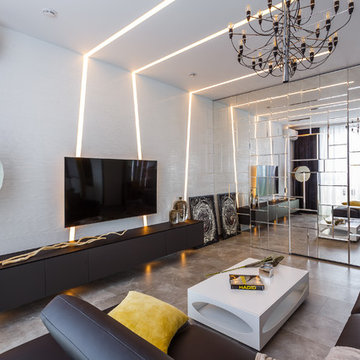
Идея дизайна: большая парадная, открытая гостиная комната в современном стиле с белыми стенами, полом из керамической плитки и телевизором на стене

We love these arched entryways, vaulted ceilings, exposed beams, and wood flooring.
Свежая идея для дизайна: огромная открытая гостиная комната в стиле рустика с разноцветными стенами, темным паркетным полом, стандартным камином, фасадом камина из камня, телевизором на стене, разноцветным полом, балками на потолке и кирпичными стенами - отличное фото интерьера
Свежая идея для дизайна: огромная открытая гостиная комната в стиле рустика с разноцветными стенами, темным паркетным полом, стандартным камином, фасадом камина из камня, телевизором на стене, разноцветным полом, балками на потолке и кирпичными стенами - отличное фото интерьера
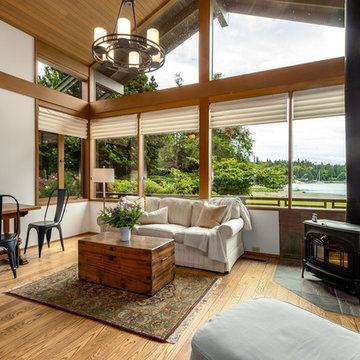
Mike Seidel Photography
Стильный дизайн: большая изолированная гостиная комната в восточном стиле с паркетным полом среднего тона и печью-буржуйкой - последний тренд
Стильный дизайн: большая изолированная гостиная комната в восточном стиле с паркетным полом среднего тона и печью-буржуйкой - последний тренд
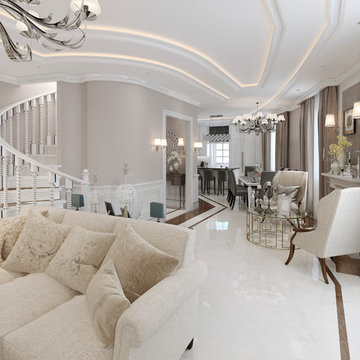
Идея дизайна: большая парадная, открытая гостиная комната в классическом стиле с фиолетовыми стенами, мраморным полом и белым полом без телевизора, камина
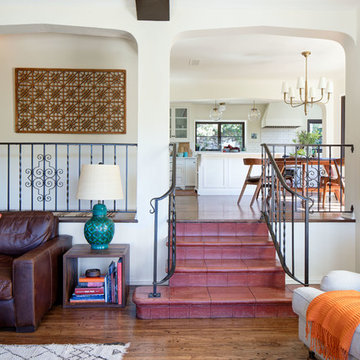
View from living room into the family kitchen. The railing, stair tile, and floors are original to the 1936 house. Lighting is from Rejuvenation.
На фото: большая парадная, открытая гостиная комната:: освещение в средиземноморском стиле с бежевыми стенами, паркетным полом среднего тона, стандартным камином и фасадом камина из кирпича без телевизора с
На фото: большая парадная, открытая гостиная комната:: освещение в средиземноморском стиле с бежевыми стенами, паркетным полом среднего тона, стандартным камином и фасадом камина из кирпича без телевизора с
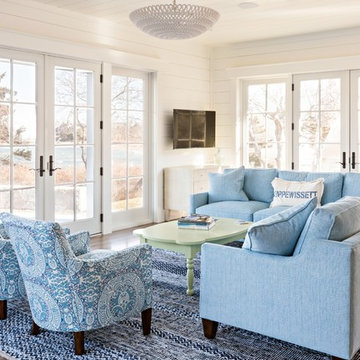
Dan Cutrona
Стильный дизайн: открытая гостиная комната среднего размера в классическом стиле с белыми стенами, темным паркетным полом и телевизором на стене без камина - последний тренд
Стильный дизайн: открытая гостиная комната среднего размера в классическом стиле с белыми стенами, темным паркетным полом и телевизором на стене без камина - последний тренд
Гостиная – фото дизайна интерьера класса люкс
7

