Гостиная без телевизора – фото дизайна интерьера
Сортировать:
Бюджет
Сортировать:Популярное за сегодня
121 - 128 из 128 фото
1 из 5
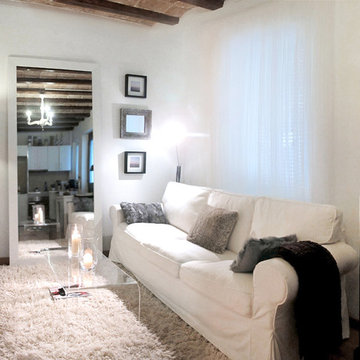
Идея дизайна: парадная, изолированная гостиная комната среднего размера в стиле неоклассика (современная классика) с белыми стенами без камина, телевизора
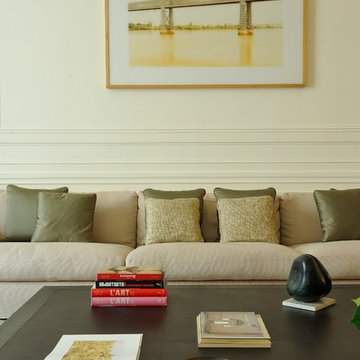
Le salon a été travaillée à partir d'une photo avec des couleurs et son longitudinal. un grand espace central avec un canapé 3,6 mètres de long avec un style contemporain mélangé avec d'autres meubles principalement dans le style flamant a été créé. D'un côté il y a une zone de lecture et de l'autre côté il y a une petite pièce.
Les couleurs de l'espace "familly room"ont été créés à partir de l'image murale avec une table carrée qui peut étendre pour créer une table à manger pour 12 personnes.
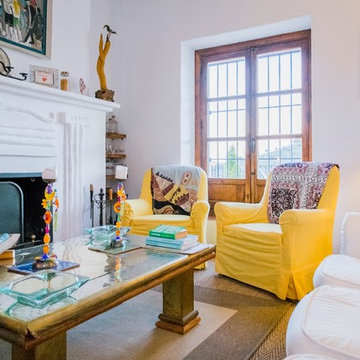
Alejandro C.
Идея дизайна: парадная, открытая гостиная комната среднего размера в средиземноморском стиле с стандартным камином и фасадом камина из штукатурки без телевизора
Идея дизайна: парадная, открытая гостиная комната среднего размера в средиземноморском стиле с стандартным камином и фасадом камина из штукатурки без телевизора
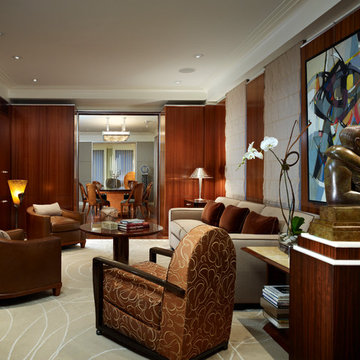
Photo credit: Henrich Blessing
Идея дизайна: изолированная гостиная комната в современном стиле с коричневыми стенами и ковровым покрытием без телевизора
Идея дизайна: изолированная гостиная комната в современном стиле с коричневыми стенами и ковровым покрытием без телевизора
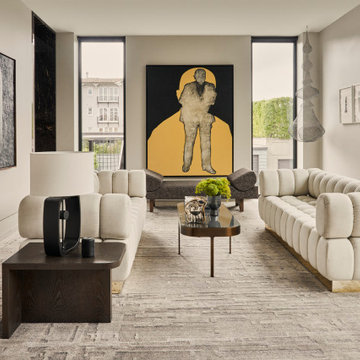
Once a traditional home built in the 1940’s, the new design transformed this space into a modern masterpiece with flush detailing, custom woodwork, and consistent reveals making seamless transitions between like and unlike materials. The home takes advantage of the space by incorporating two roof decks, penthouse views of the Golden Gate Bridge, and natural light throughout, including a 20’+ window that spans from the main floor to the second floor. The envelope was also transformed to make a statement with an arrangement of blocklike volumes centered around a patinated bronze-clad front door. Exposed concrete and Accoya siding flank the exterior which creates an intriguing chiaroscuro effect – accenting light and darkness. To accomplish the new layout and size, the existing structure was hydraulically shored for hard rock excavation adding a new basement below. The space is filled with custom cabinetry and doors that carry a beautifully crafted ceruse finish. The stone door portals compliment the natural color palette as a rich textured material. The remodel includes a water feature with stone-clad walls, an elevator, PV solar panels, an integrated lighting system, and a 1,200-bottle wine room.
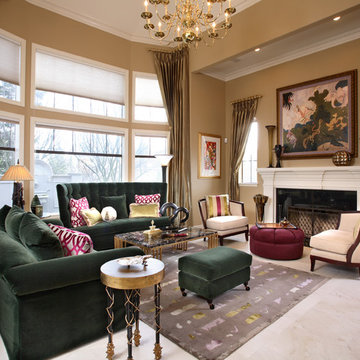
Источник вдохновения для домашнего уюта: парадная гостиная комната:: освещение в классическом стиле с бежевыми стенами и стандартным камином без телевизора
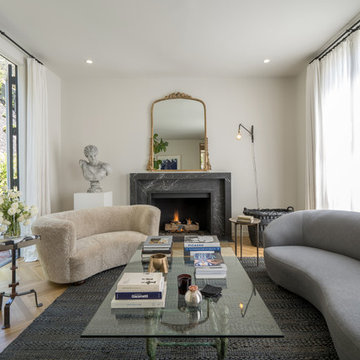
Стильный дизайн: парадная гостиная комната в современном стиле с серыми стенами, стандартным камином, фасадом камина из камня, светлым паркетным полом и красивыми шторами без телевизора - последний тренд
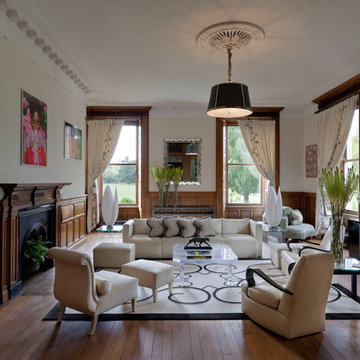
На фото: парадная гостиная комната в современном стиле с белыми стенами, паркетным полом среднего тона и стандартным камином без телевизора с
Гостиная без телевизора – фото дизайна интерьера
7

