Гостевая спальня (комната для гостей) с желтыми стенами – фото дизайна интерьера
Сортировать:
Бюджет
Сортировать:Популярное за сегодня
41 - 60 из 1 975 фото
1 из 3
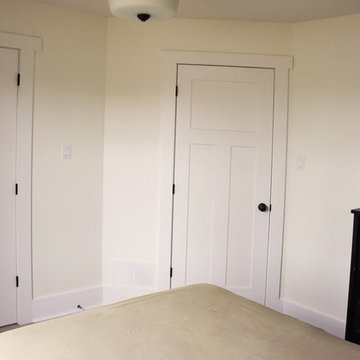
The side bedroom has craftsman trim details and windows and is decorated with japanese embroidered art giving a nod to the Japanese influence of early craftsman homes.
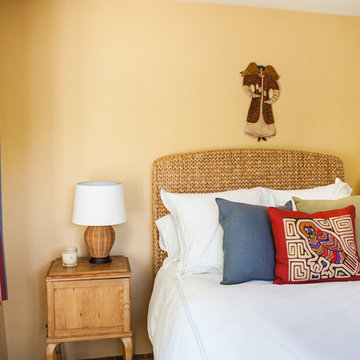
Идея дизайна: гостевая спальня среднего размера, (комната для гостей) в средиземноморском стиле с желтыми стенами, полом из терракотовой плитки и коричневым полом без камина
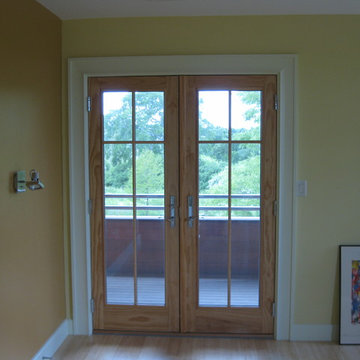
Messier Construction.
Стильный дизайн: гостевая спальня среднего размера, (комната для гостей) в современном стиле с желтыми стенами и светлым паркетным полом - последний тренд
Стильный дизайн: гостевая спальня среднего размера, (комната для гостей) в современном стиле с желтыми стенами и светлым паркетным полом - последний тренд
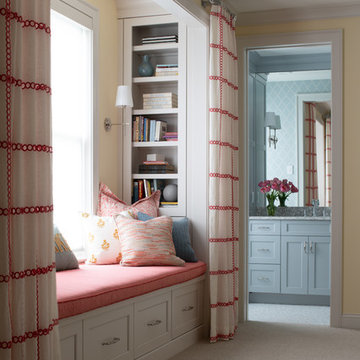
This East Coast shingle style traditional home encapsulates many design details and state-of-the-art technology. Mingle's custom designed cabinetry is on display throughout Stonewood’s 2018 Artisan Tour home. In addition to the kitchen and baths, our beautiful built-in cabinetry enhances the master bedroom, library, office, and even the porch. The Studio M Interiors team worked closely with the client to design, furnish and accessorize spaces inspired by east coast charm. The clean, traditional white kitchen features Dura Supreme inset cabinetry with a variety of storage drawer and cabinet accessories including fully integrated refrigerator and freezer and dishwasher doors and wine refrigerator. The scullery is right off the kitchen featuring inset glass door cabinetry and stacked appliances. The master suite displays a beautiful custom wall entertainment center and the master bath features two custom matching vanities and a freestanding bathtub and walk-in steam shower. The main level laundry room has an abundance of cabinetry for storage space and two custom drying nooks as well. The outdoor space off the main level highlights NatureKast outdoor cabinetry and is the perfect gathering space to entertain and take in the outstanding views of Lake Minnetonka. The upstairs showcases two stunning ½ bath vanities, a double his/hers office, and an exquisite library. The lower level features a bar area, two ½ baths, in home movie theatre with custom seating, a reading nook with surrounding bookshelves, and custom wine cellar. Two additional mentions are the large garage space and dog wash station and lower level work room, both with sleek, built-to-last custom cabinetry.
Scott Amundson Photography, LLC
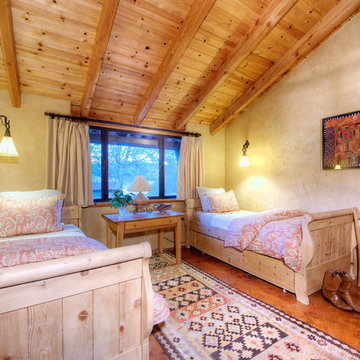
The magnificent Casey Flat Ranch Guinda CA consists of 5,284.43 acres in the Capay Valley and abuts the eastern border of Napa Valley, 90 minutes from San Francisco.
There are 24 acres of vineyard, a grass-fed Longhorn cattle herd (with 95 pairs), significant 6-mile private road and access infrastructure, a beautiful ~5,000 square foot main house, a pool, a guest house, a manager's house, a bunkhouse and a "honeymoon cottage" with total accommodation for up to 30 people.
Agriculture improvements include barn, corral, hay barn, 2 vineyard buildings, self-sustaining solar grid and 6 water wells, all managed by full time Ranch Manager and Vineyard Manager.The climate at the ranch is similar to northern St. Helena with diurnal temperature fluctuations up to 40 degrees of warm days, mild nights and plenty of sunshine - perfect weather for both Bordeaux and Rhone varieties. The vineyard produces grapes for wines under 2 brands: "Casey Flat Ranch" and "Open Range" varietals produced include Cabernet Sauvignon, Cabernet Franc, Syrah, Grenache, Mourvedre, Sauvignon Blanc and Viognier.
There is expansion opportunity of additional vineyards to more than 80 incremental acres and an additional 50-100 acres for potential agricultural business of walnuts, olives and other products.
Casey Flat Ranch brand longhorns offer a differentiated beef delight to families with ranch-to-table program of lean, superior-taste "Coddled Cattle". Other income opportunities include resort-retreat usage for Bay Area individuals and corporations as a hunting lodge, horse-riding ranch, or elite conference-retreat.
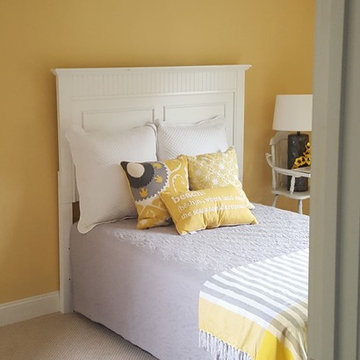
Guest room
Стильный дизайн: гостевая спальня среднего размера, (комната для гостей) в морском стиле с желтыми стенами и ковровым покрытием без камина - последний тренд
Стильный дизайн: гостевая спальня среднего размера, (комната для гостей) в морском стиле с желтыми стенами и ковровым покрытием без камина - последний тренд
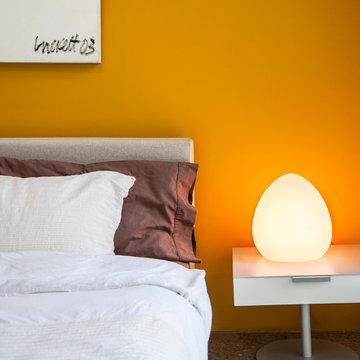
Andrew Petrich
Источник вдохновения для домашнего уюта: гостевая спальня среднего размера, (комната для гостей) в стиле модернизм с желтыми стенами и полом из керамической плитки без камина
Источник вдохновения для домашнего уюта: гостевая спальня среднего размера, (комната для гостей) в стиле модернизм с желтыми стенами и полом из керамической плитки без камина
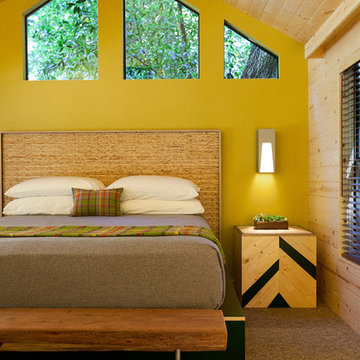
James Hall Photography
Источник вдохновения для домашнего уюта: гостевая спальня среднего размера, (комната для гостей) в стиле модернизм с желтыми стенами и ковровым покрытием без камина
Источник вдохновения для домашнего уюта: гостевая спальня среднего размера, (комната для гостей) в стиле модернизм с желтыми стенами и ковровым покрытием без камина
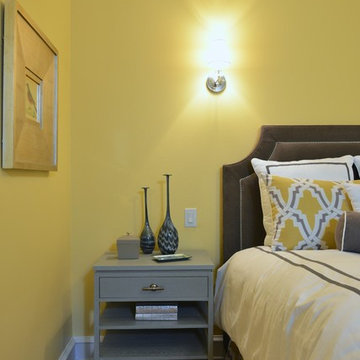
Пример оригинального дизайна: гостевая спальня среднего размера, (комната для гостей) в стиле неоклассика (современная классика) с желтыми стенами и паркетным полом среднего тона
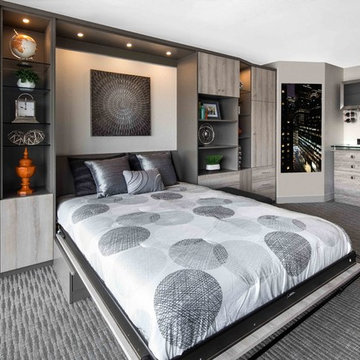
After deciding on a queen-sized bed in vertical tilt, I turned to the storage issue. The bed and cabinet extend 18 inches from the wall, but I did not want to continue with that depth along the entire length of the wall unit for a couple of reasons. One was the living area to the far right of the wall. It would be more usable with a shallower configuration. I was also trying to make sure the Murphy bed and cabinets did not have a boxy feel.
https://karineweillerphotography.smugmug.com/
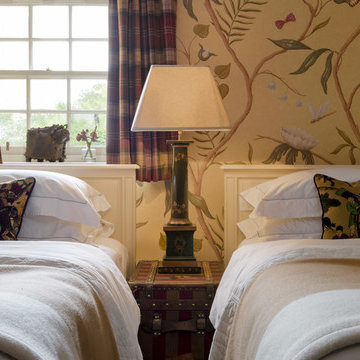
Twin Bedroom with leafy wallpaper and tartan curtains.
ZAC and ZAC
На фото: гостевая спальня (комната для гостей) в современном стиле с желтыми стенами
На фото: гостевая спальня (комната для гостей) в современном стиле с желтыми стенами
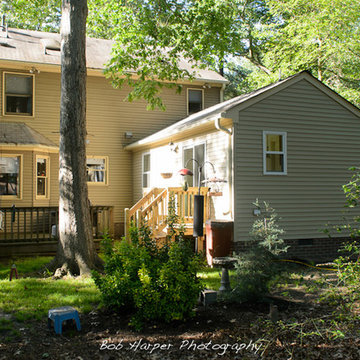
Construct an approximately 26’ 0” by 12’ 2 ½” ” Bedroom Suite Addition on rear of house as per plans and following specifications.
Свежая идея для дизайна: гостевая спальня среднего размера, (комната для гостей) в классическом стиле с желтыми стенами и ковровым покрытием без камина - отличное фото интерьера
Свежая идея для дизайна: гостевая спальня среднего размера, (комната для гостей) в классическом стиле с желтыми стенами и ковровым покрытием без камина - отличное фото интерьера
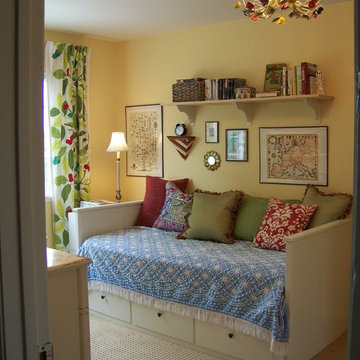
Источник вдохновения для домашнего уюта: гостевая спальня (комната для гостей) в классическом стиле с желтыми стенами и ковровым покрытием без камина
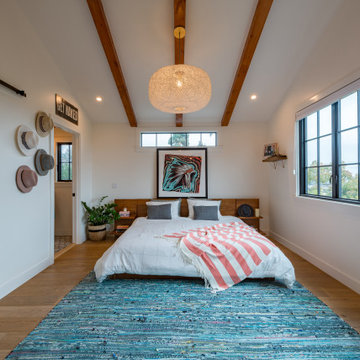
На фото: большая гостевая спальня (комната для гостей) в стиле ретро с желтыми стенами, паркетным полом среднего тона и бежевым полом с
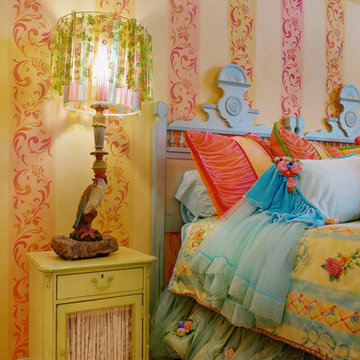
Источник вдохновения для домашнего уюта: большая гостевая спальня (комната для гостей) в стиле фьюжн с желтыми стенами, ковровым покрытием и желтым полом без камина
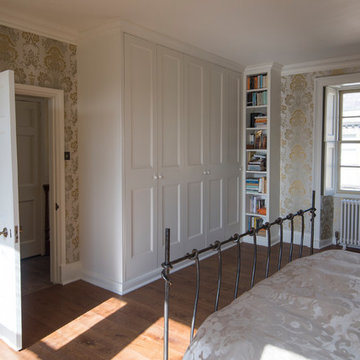
Elegant white corner wardrobe, featuring two double doors and neat single door with corner bookcase. Fitted in this beautiful transitional bedroom with iron bed and antique wallpaper.
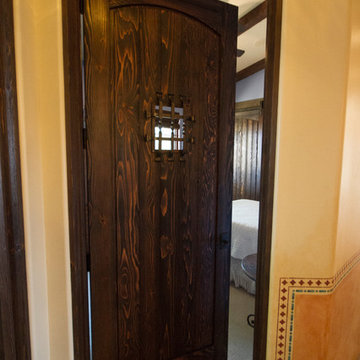
Wire brushed, Cedar interior door featuring operable speakeasy hardware and grill.
Источник вдохновения для домашнего уюта: гостевая спальня среднего размера, (комната для гостей) в стиле рустика с желтыми стенами
Источник вдохновения для домашнего уюта: гостевая спальня среднего размера, (комната для гостей) в стиле рустика с желтыми стенами
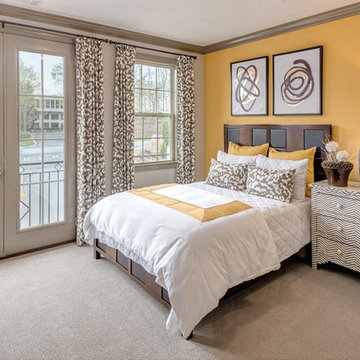
Источник вдохновения для домашнего уюта: гостевая спальня (комната для гостей) в стиле неоклассика (современная классика) с желтыми стенами, ковровым покрытием и акцентной стеной
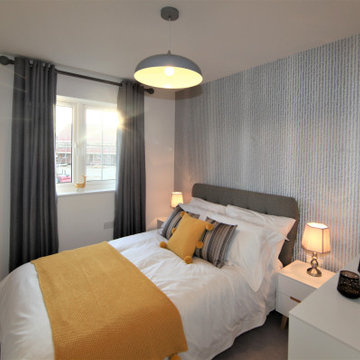
Second bedroom of a three-bed show home completed on behalf of a large, national housing association in Headcorn, Kent. The show home was designed, delivered and installed by ourselves on a purchase basis. We opted for a contemporary but modern Scandinavian design that was perfectly suited to the client's target buyer.
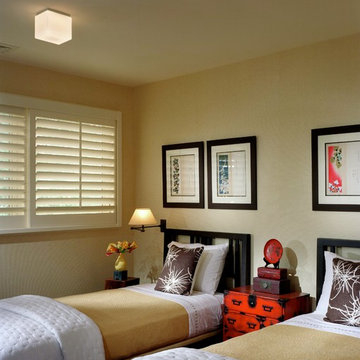
Стильный дизайн: гостевая спальня (комната для гостей) в восточном стиле с желтыми стенами - последний тренд
Гостевая спальня (комната для гостей) с желтыми стенами – фото дизайна интерьера
3