Гостевая спальня (комната для гостей) с серым полом – фото дизайна интерьера
Сортировать:
Бюджет
Сортировать:Популярное за сегодня
201 - 220 из 9 119 фото
1 из 3
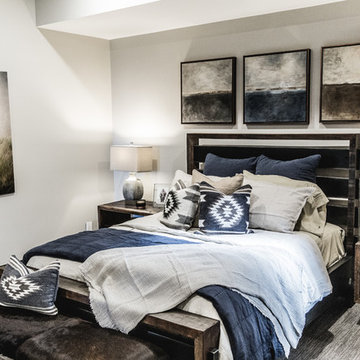
Photo: Tim Thompson Photography
На фото: гостевая спальня среднего размера, (комната для гостей) в стиле рустика с бежевыми стенами, ковровым покрытием и серым полом без камина с
На фото: гостевая спальня среднего размера, (комната для гостей) в стиле рустика с бежевыми стенами, ковровым покрытием и серым полом без камина с
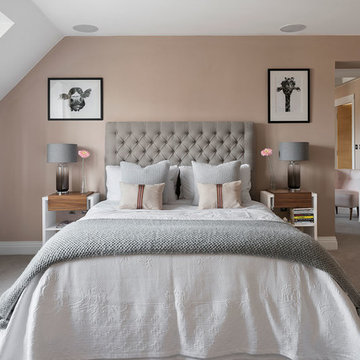
Jonathon Little
Свежая идея для дизайна: гостевая спальня (комната для гостей), среднего размера в стиле неоклассика (современная классика) с розовыми стенами, ковровым покрытием и серым полом - отличное фото интерьера
Свежая идея для дизайна: гостевая спальня (комната для гостей), среднего размера в стиле неоклассика (современная классика) с розовыми стенами, ковровым покрытием и серым полом - отличное фото интерьера
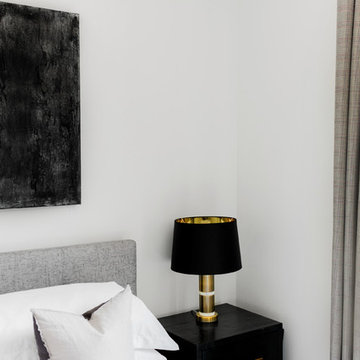
Свежая идея для дизайна: маленькая гостевая спальня (комната для гостей) в стиле неоклассика (современная классика) с белыми стенами, темным паркетным полом и серым полом без камина для на участке и в саду - отличное фото интерьера
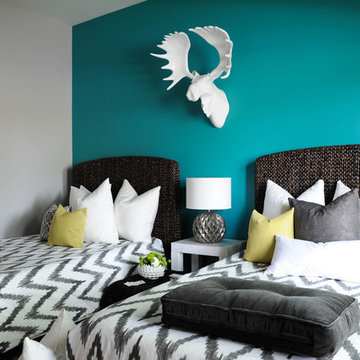
Стильный дизайн: большая гостевая спальня (комната для гостей) в современном стиле с синими стенами, ковровым покрытием и серым полом - последний тренд
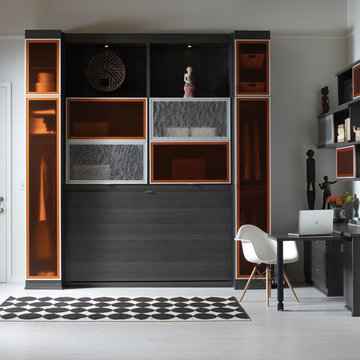
Contemporary Wall Bed & Office with Tangerine Accents (closed)
На фото: гостевая спальня среднего размера, (комната для гостей) в стиле ретро с белыми стенами, полом из ламината и серым полом без камина
На фото: гостевая спальня среднего размера, (комната для гостей) в стиле ретро с белыми стенами, полом из ламината и серым полом без камина
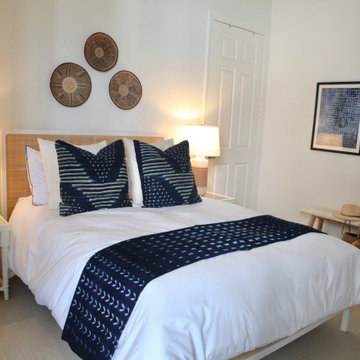
Источник вдохновения для домашнего уюта: маленькая гостевая спальня (комната для гостей) в современном стиле с белыми стенами, ковровым покрытием, серым полом, многоуровневым потолком и стенами из вагонки без камина для на участке и в саду
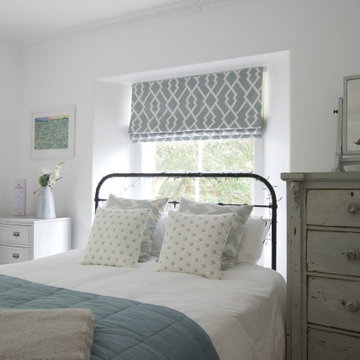
На фото: большая гостевая спальня (комната для гостей) с белыми стенами, ковровым покрытием и серым полом с
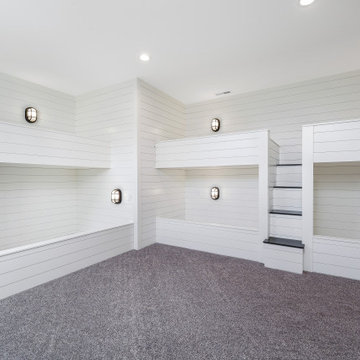
Идея дизайна: большая гостевая спальня (комната для гостей) в стиле модернизм с серыми стенами, ковровым покрытием, серым полом и стенами из вагонки
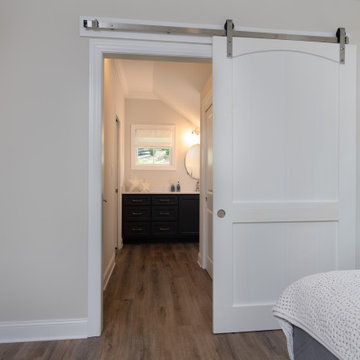
Originally built in 1990 the Heady Lakehouse began as a 2,800SF family retreat and now encompasses over 5,635SF. It is located on a steep yet welcoming lot overlooking a cove on Lake Hartwell that pulls you in through retaining walls wrapped with White Brick into a courtyard laid with concrete pavers in an Ashlar Pattern. This whole home renovation allowed us the opportunity to completely enhance the exterior of the home with all new LP Smartside painted with Amherst Gray with trim to match the Quaker new bone white windows for a subtle contrast. You enter the home under a vaulted tongue and groove white washed ceiling facing an entry door surrounded by White brick.
Once inside you’re encompassed by an abundance of natural light flooding in from across the living area from the 9’ triple door with transom windows above. As you make your way into the living area the ceiling opens up to a coffered ceiling which plays off of the 42” fireplace that is situated perpendicular to the dining area. The open layout provides a view into the kitchen as well as the sunroom with floor to ceiling windows boasting panoramic views of the lake. Looking back you see the elegant touches to the kitchen with Quartzite tops, all brass hardware to match the lighting throughout, and a large 4’x8’ Santorini Blue painted island with turned legs to provide a note of color.
The owner’s suite is situated separate to one side of the home allowing a quiet retreat for the homeowners. Details such as the nickel gap accented bed wall, brass wall mounted bed-side lamps, and a large triple window complete the bedroom. Access to the study through the master bedroom further enhances the idea of a private space for the owners to work. It’s bathroom features clean white vanities with Quartz counter tops, brass hardware and fixtures, an obscure glass enclosed shower with natural light, and a separate toilet room.
The left side of the home received the largest addition which included a new over-sized 3 bay garage with a dog washing shower, a new side entry with stair to the upper and a new laundry room. Over these areas, the stair will lead you to two new guest suites featuring a Jack & Jill Bathroom and their own Lounging and Play Area.
The focal point for entertainment is the lower level which features a bar and seating area. Opposite the bar you walk out on the concrete pavers to a covered outdoor kitchen feature a 48” grill, Large Big Green Egg smoker, 30” Diameter Evo Flat-top Grill, and a sink all surrounded by granite countertops that sit atop a white brick base with stainless steel access doors. The kitchen overlooks a 60” gas fire pit that sits adjacent to a custom gunite eight sided hot tub with travertine coping that looks out to the lake. This elegant and timeless approach to this 5,000SF three level addition and renovation allowed the owner to add multiple sleeping and entertainment areas while rejuvenating a beautiful lake front lot with subtle contrasting colors.
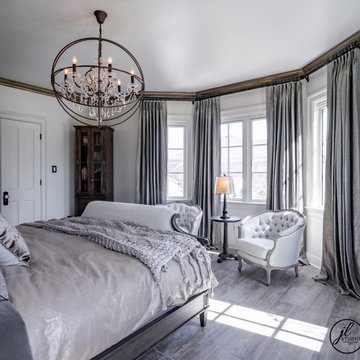
Пример оригинального дизайна: гостевая спальня среднего размера, (комната для гостей) с серым полом
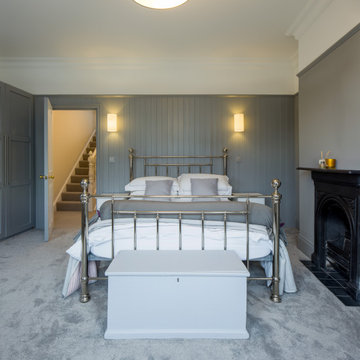
James Dale Architects were appointed to design and oversee the refurbishment and extension of this large Victorian Terrace in Walthamstow, north east London.
To maximise the additional space created a sympathetic remodelling was needed throughout, it was essential to keep the essence of the historic home whilst also making it usable for modern living. The bedrooms on the 1st floor used muted colours to fit into the period home.
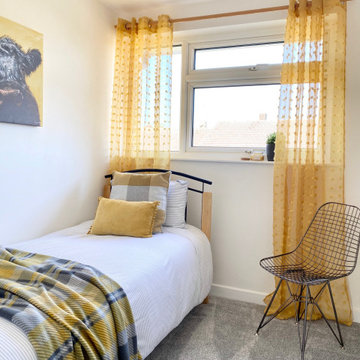
Charming Single Bedroom in this stunning three bedroom family home that has undergone full and sympathetic renovation in 60s purpose built housing estate. See more projects: https://www.ihinteriors.co.uk/portfolio
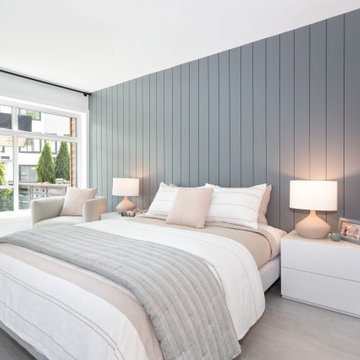
Идея дизайна: гостевая спальня среднего размера, (комната для гостей) в скандинавском стиле с синими стенами, полом из ламината, серым полом и стенами из вагонки
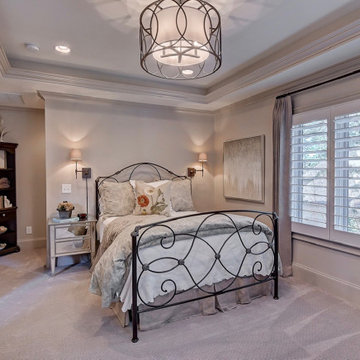
This bedroom was created with a blend of cream and tan colors that gives it a soothing feel for any guest. The Troy light above is made of metal and a linen shade that works well with the wrought iron bed.
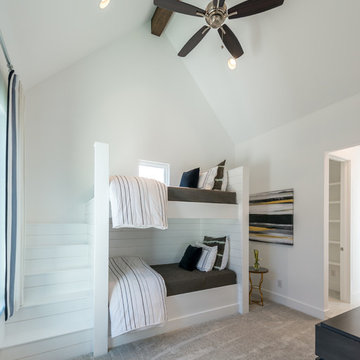
На фото: гостевая спальня (комната для гостей) с белыми стенами, ковровым покрытием и серым полом без камина
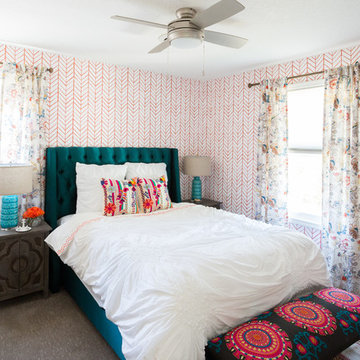
Photo: Jessica Cain © 2018 Houzz
На фото: гостевая спальня среднего размера, (комната для гостей) в стиле фьюжн с красными стенами, ковровым покрытием и серым полом без камина
На фото: гостевая спальня среднего размера, (комната для гостей) в стиле фьюжн с красными стенами, ковровым покрытием и серым полом без камина
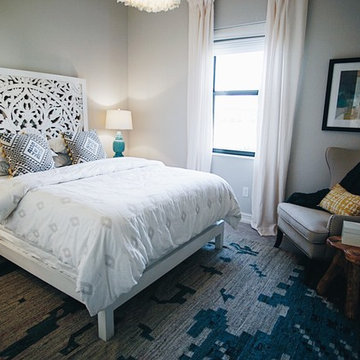
We wanted to keep the guest bedroom a part of the rest of the home, so we played with more global touches and added a sophisticated wingback chair.
Стильный дизайн: гостевая спальня среднего размера, (комната для гостей) в стиле фьюжн с серыми стенами, ковровым покрытием и серым полом без камина - последний тренд
Стильный дизайн: гостевая спальня среднего размера, (комната для гостей) в стиле фьюжн с серыми стенами, ковровым покрытием и серым полом без камина - последний тренд
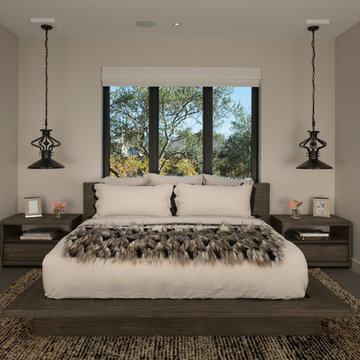
www.jacobelliott.com
На фото: огромная гостевая спальня (комната для гостей) в современном стиле с белыми стенами, бетонным полом и серым полом без камина
На фото: огромная гостевая спальня (комната для гостей) в современном стиле с белыми стенами, бетонным полом и серым полом без камина
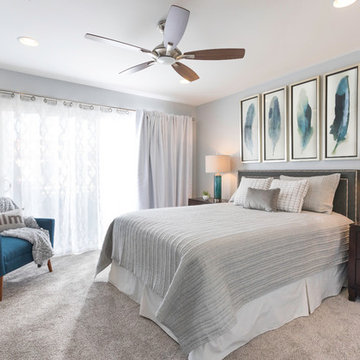
We loved the velvet burnout sheer drapes that provide a bit of privacy and still let all the light in during the day and the black out drapes can be pulled closed at night. The teal accents provide a fun pop of color to appeal to all age groups. Photography by Brian Bossert
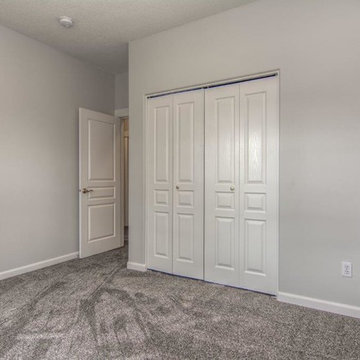
На фото: маленькая гостевая спальня (комната для гостей) в классическом стиле с серыми стенами, ковровым покрытием и серым полом без камина для на участке и в саду с
Гостевая спальня (комната для гостей) с серым полом – фото дизайна интерьера
11