Гостевая спальня (комната для гостей) с потолком с обоями – фото дизайна интерьера
Сортировать:
Бюджет
Сортировать:Популярное за сегодня
101 - 120 из 243 фото
1 из 3
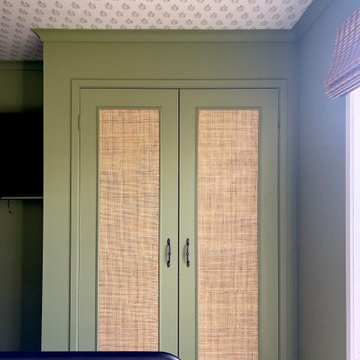
Project Brief - Transform a dull bedroom into a refreshing, welcoming and calming modern farmhouse bedroom.
Design Decisions -
- The primary colour choice was Green for the fresh and calming look.
- It was then balanced out with whites and neutrals, continuing with the relaxed theme.
- The white wallpaper with green leaf pattern was added to the ceiling to create the unique visual impact.
- The bamboo and rattan introduced as part of window treatments a wall accessories, not only added warmth to the room but also brought in the required rustic charm.
- The light farmhouse bed accompanied with the wall hung light pendants, is a beautiful addition to the farmhouse bedroom theme.
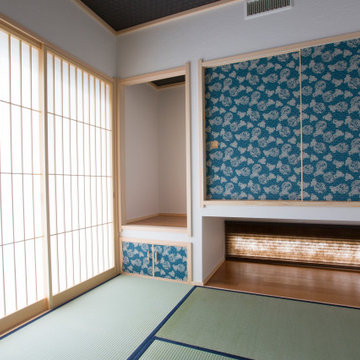
Свежая идея для дизайна: гостевая спальня (комната для гостей) в восточном стиле с татами, потолком с обоями, обоями на стенах, синими стенами и зеленым полом без камина - отличное фото интерьера
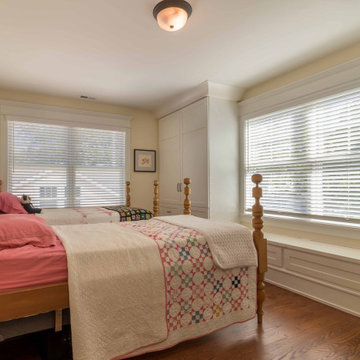
На фото: гостевая спальня среднего размера, (комната для гостей), в белых тонах с отделкой деревом в стиле кантри с паркетным полом среднего тона, коричневым полом, потолком с обоями, обоями на стенах и желтыми стенами с
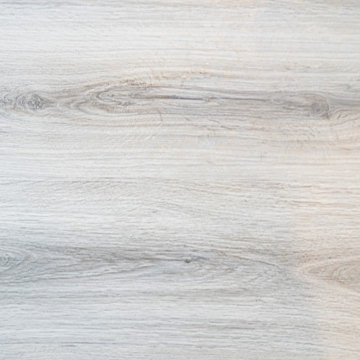
Introducing a stunning new construction that brings modern home design to life - a complete ADU remodel with exquisite features and contemporary touches that are sure to impress. The single wall kitchen layout is a standout feature, complete with sleek grey cabinetry, a clean white backsplash, and sophisticated stainless steel fixtures. Adorned with elegant white marble countertops and light hardwood floors that seamlessly flow throughout the space, this kitchen is not just visually appealing, but also functional and practical for daily use. The spacious bedroom is equally impressive, boasting a beautiful bathroom with luxurious marble details that exude a sense of indulgence and sophistication. With its sleek modern design and impeccable craftsmanship, this ADU remodel is the perfect choice for anyone looking to turn their home into a stylish, sophisticated oasis.
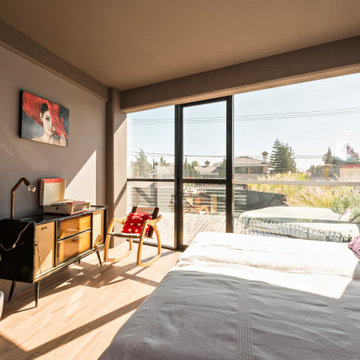
Piedra “Stone” is a residential building that aimed to evoke the form of a polished geometry that experiences the flow of energy between the earth and the sky. The selection of the reflective glass facade was key to produce this evocation, since it reflects and changes with its context, becoming a dynamic element.
The architectural program consisted of 3 towers placed one next to the other, surrounding the common garden, the geometry of each building is shaped as if it dialogs and seduces the neighboring volume, wanting to touch but never succeeding. Each one is part of a system keeping its individuality and essence.
This apartment complex is designed to create a unique experience for each homeowner since they will all be different as well; hence each one of the 30 apartments units is different in surface, shape, location, or features. Seeking an individual identity for their owners. Additionally, the interior design was designed to provide an intimate and unique discovery. For that purpose, each apartment has handcrafted golden appliances such as lamps, electric outlets, faucets, showers, etc that intend to awaken curiosity along the way.
Additionally, one of the main objectives of the project was to promote an integrated community where neighbors could do more than cohabitate. Consequently, the towers were placed surrounding an urban orchard where not only the habitats will have the opportunity to grow their own food but also socialize and even have creative conflicts with each other. Finally, instead of demolishing an existing guest house located in the lot, the design team decided to integrate it into the community as a social space in the center of the lot that the neighbors decided to occupy as an art workshop for painters and was even occupied for such purpose even during the construction of the towers.
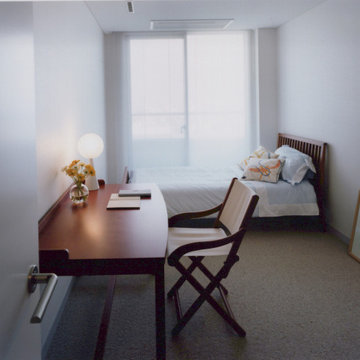
Идея дизайна: большая гостевая спальня (комната для гостей) в стиле модернизм с белыми стенами, ковровым покрытием, серым полом, потолком с обоями и обоями на стенах
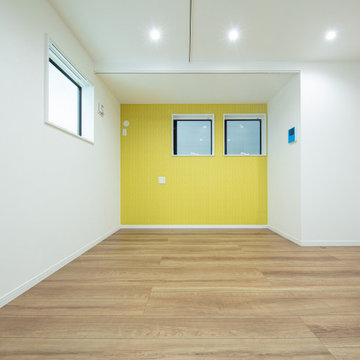
1階の洋室。周辺は家が立て込んでいるので標準より高めに窓を配置。
正面は黄色の柄入りアクセントクロス。
На фото: гостевая спальня среднего размера, (комната для гостей) в современном стиле с белыми стенами, деревянным полом, коричневым полом, потолком с обоями и обоями на стенах без камина с
На фото: гостевая спальня среднего размера, (комната для гостей) в современном стиле с белыми стенами, деревянным полом, коричневым полом, потолком с обоями и обоями на стенах без камина с
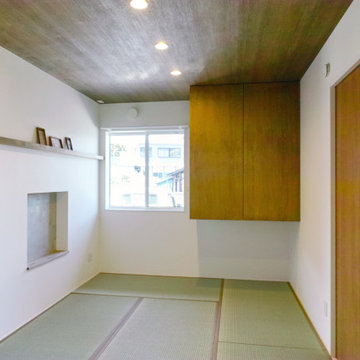
和室
Свежая идея для дизайна: гостевая спальня среднего размера, (комната для гостей) в современном стиле с белыми стенами, татами, потолком с обоями и обоями на стенах - отличное фото интерьера
Свежая идея для дизайна: гостевая спальня среднего размера, (комната для гостей) в современном стиле с белыми стенами, татами, потолком с обоями и обоями на стенах - отличное фото интерьера
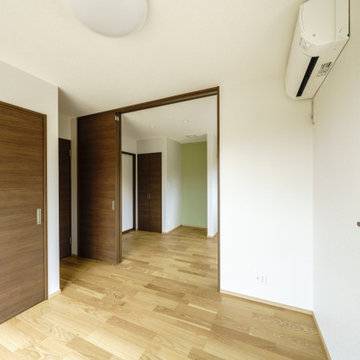
来客中も子どもたちが遊べるスペースがほしい。
家族それぞれの部屋をつくってあげたい。
でも、お家にコストをかけ過ぎたくない。
広いリビングとセカンドリビングの開放感を。
コーディネートは飽きがこないように落ち着いた色で。
家族のためだけの動線を考え、たったひとつ間取りにたどり着いた。
そんな理想を取り入れた建築計画を一緒に考えました。
そして、家族の想いがまたひとつカタチになりました。
家族構成:夫婦+親+子供2人
施工面積:132.48 ㎡ ( 40.07 坪)
竣工:2021年 8月
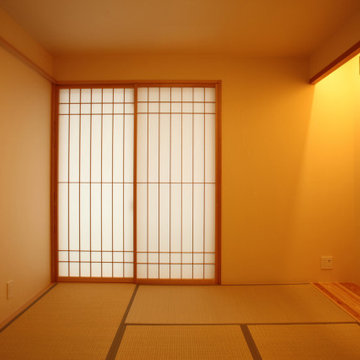
Источник вдохновения для домашнего уюта: гостевая спальня среднего размера, (комната для гостей) в классическом стиле с бежевыми стенами, татами, бежевым полом и потолком с обоями без камина
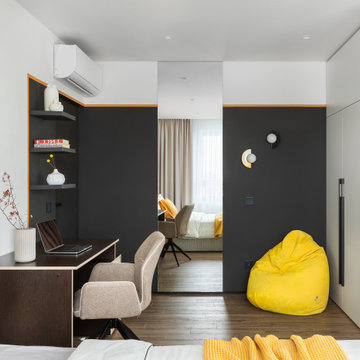
Стильный дизайн: гостевая спальня среднего размера, (комната для гостей), в белых тонах с отделкой деревом в современном стиле с белыми стенами, полом из винила, коричневым полом, потолком с обоями, панелями на части стены и рабочим местом без камина - последний тренд
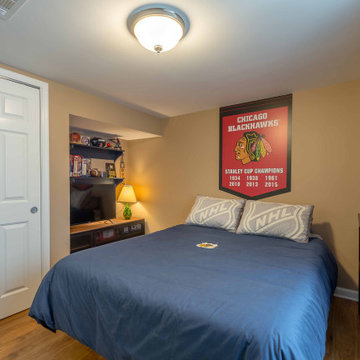
Свежая идея для дизайна: гостевая спальня среднего размера, (комната для гостей), в белых тонах с отделкой деревом в стиле фьюжн с бежевыми стенами, полом из ламината, коричневым полом, потолком с обоями, обоями на стенах и телевизором без камина - отличное фото интерьера
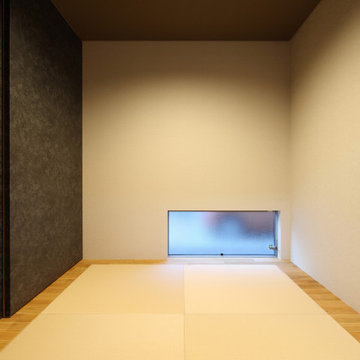
庭住の舎|Studio tanpopo-gumi
撮影|野口 兼史
豊かな自然を感じる中庭を内包する住まい。日々の何気ない日常を 四季折々に 豊かに・心地良く・・・
小さな畳の間。
Стильный дизайн: гостевая спальня среднего размера, (комната для гостей) в стиле модернизм с бежевыми стенами, татами, коричневым полом, потолком с обоями и обоями на стенах без камина - последний тренд
Стильный дизайн: гостевая спальня среднего размера, (комната для гостей) в стиле модернизм с бежевыми стенами, татами, коричневым полом, потолком с обоями и обоями на стенах без камина - последний тренд
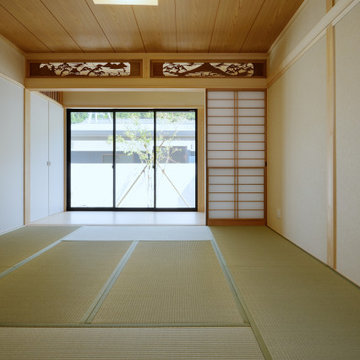
北設の家(愛知県北設楽郡)仏間
Идея дизайна: гостевая спальня среднего размера, (комната для гостей) с белыми стенами, татами, потолком с обоями и обоями на стенах
Идея дизайна: гостевая спальня среднего размера, (комната для гостей) с белыми стенами, татами, потолком с обоями и обоями на стенах
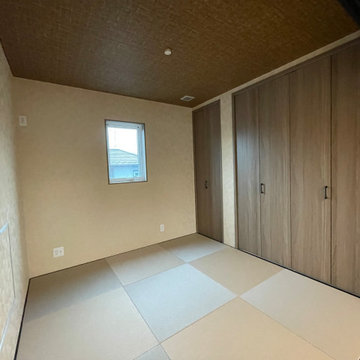
Стильный дизайн: гостевая спальня среднего размера, (комната для гостей) с бежевыми стенами, татами, серым полом, потолком с обоями и обоями на стенах - последний тренд
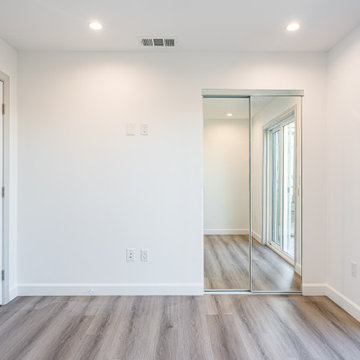
Introducing a stunning new construction that brings modern home design to life - a complete ADU remodel with exquisite features and contemporary touches that are sure to impress. The single wall kitchen layout is a standout feature, complete with sleek grey cabinetry, a clean white backsplash, and sophisticated stainless steel fixtures. Adorned with elegant white marble countertops and light hardwood floors that seamlessly flow throughout the space, this kitchen is not just visually appealing, but also functional and practical for daily use. The spacious bedroom is equally impressive, boasting a beautiful bathroom with luxurious marble details that exude a sense of indulgence and sophistication. With its sleek modern design and impeccable craftsmanship, this ADU remodel is the perfect choice for anyone looking to turn their home into a stylish, sophisticated oasis.
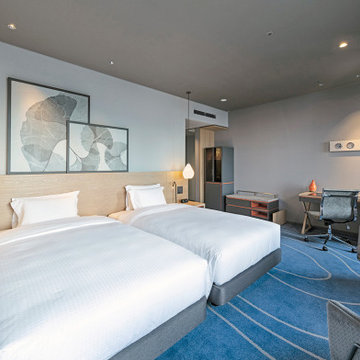
Service : Hotel
Location : 大阪市中央区
Area : 94 rooms
Completion : AUG / 2017
Designer : T.Fujimoto / R.Kubota
Photos : Kenta Hasegawa
Link : http://www.swissotel-osaka.co.jp/
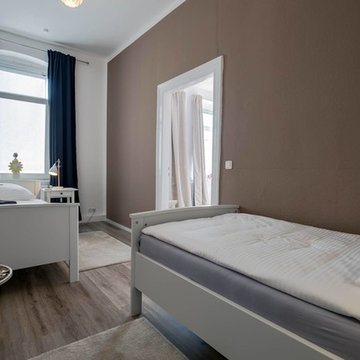
Das zweite Schlafzimmer bekommt ebenfalls einen farblichen Akzent und zwar so gesetzt, dass er erst im Zimmer sichtbar wird. Das verhindert, dass der Raum beim Eintreten klein wirkt.
Foto: Axel Jakob Fotografie
www.interior-designerin.com
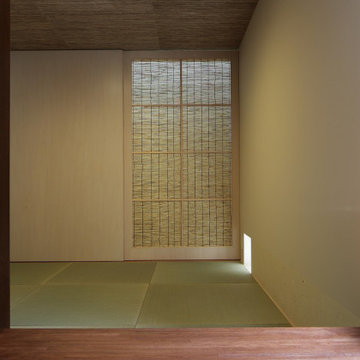
和室奥にある床の間には2階からの光が注ぎ込まれます。吹抜けにすることで、明るい和室にできました。床の間には葭簀建具を設け、寝る際にはこのように扉を閉めます。
Свежая идея для дизайна: маленькая гостевая спальня (комната для гостей) в классическом стиле с белыми стенами, татами, бежевым полом и потолком с обоями без камина для на участке и в саду - отличное фото интерьера
Свежая идея для дизайна: маленькая гостевая спальня (комната для гостей) в классическом стиле с белыми стенами, татами, бежевым полом и потолком с обоями без камина для на участке и в саду - отличное фото интерьера
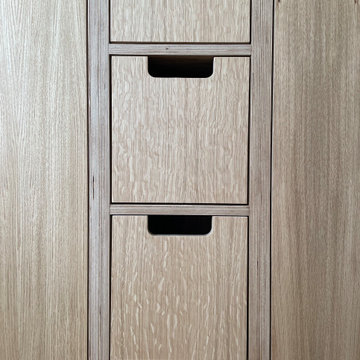
Oak veneered 18mm plywood exposed edge cabinets. His and hers cupboard. Central drawers. Notch handles. Internal hanging rail and shoe storage.
Пример оригинального дизайна: гостевая спальня среднего размера, (комната для гостей) в стиле модернизм с коричневыми стенами, полом из фанеры, коричневым полом, потолком с обоями, обоями на стенах и акцентной стеной без камина
Пример оригинального дизайна: гостевая спальня среднего размера, (комната для гостей) в стиле модернизм с коричневыми стенами, полом из фанеры, коричневым полом, потолком с обоями, обоями на стенах и акцентной стеной без камина
Гостевая спальня (комната для гостей) с потолком с обоями – фото дизайна интерьера
6