Гостевая спальня (комната для гостей) с полом из ламината – фото дизайна интерьера
Сортировать:
Бюджет
Сортировать:Популярное за сегодня
1 - 20 из 1 978 фото
1 из 3
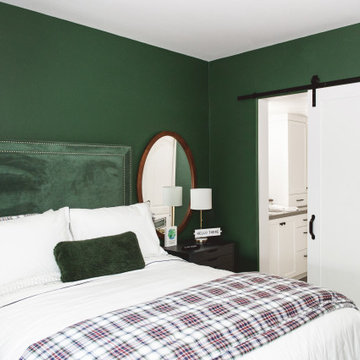
Our client's guests will be green with envy that they don't have this room in their home! Inspired by an existing landscape painting, this room screams outdoors. The custom made bed adds texture to the green walls. This room also doubles as an office space. Wouldn't you want to work in this room?
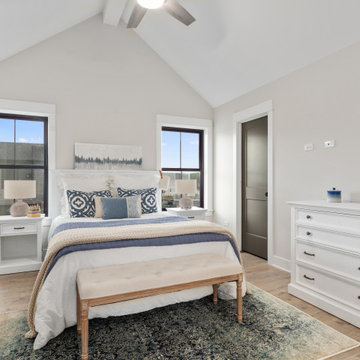
Windows/Patio Doors are Pella, Wall color is Sherwin Williams Egret White, Floors are Quickstep NatureTek Essentials Croft Oak Fawn
Источник вдохновения для домашнего уюта: гостевая спальня (комната для гостей) в морском стиле с полом из ламината и сводчатым потолком
Источник вдохновения для домашнего уюта: гостевая спальня (комната для гостей) в морском стиле с полом из ламината и сводчатым потолком
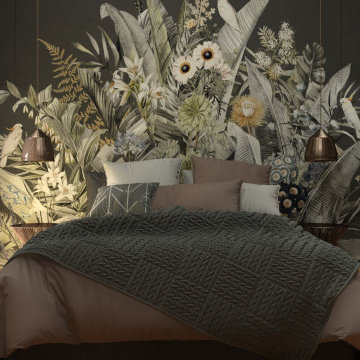
Идея дизайна: маленькая гостевая спальня (комната для гостей) в стиле кантри с зелеными стенами, бежевым полом, обоями на стенах и полом из ламината для на участке и в саду
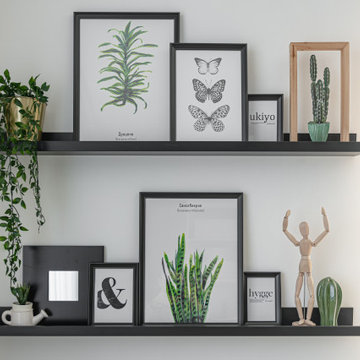
Свежая идея для дизайна: маленькая гостевая спальня (комната для гостей) в скандинавском стиле с полом из ламината, бежевым полом и акцентной стеной для на участке и в саду - отличное фото интерьера
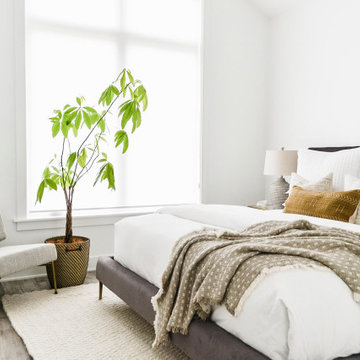
Пример оригинального дизайна: гостевая спальня (комната для гостей) в стиле модернизм с белыми стенами, полом из ламината и серым полом
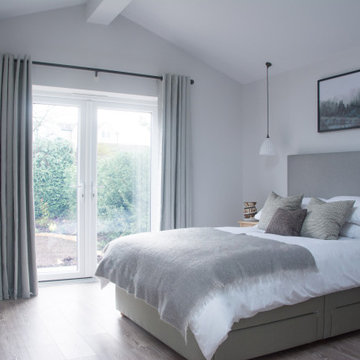
Идея дизайна: гостевая спальня (комната для гостей), среднего размера в стиле неоклассика (современная классика) с серыми стенами, полом из ламината и коричневым полом
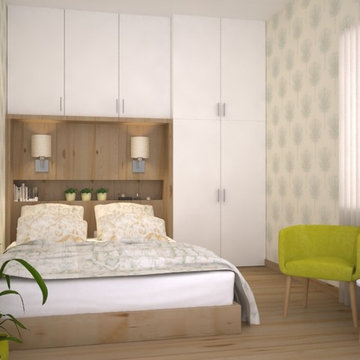
Sabine and Michael are a couple in their 40 who wanted a new design in their bedroom. They have a small room where they needed to have as much storage as possible. They like nature and materials with natural finishing. Due to the compact space available, the idea was put the bed in a corner and complete the back wall with wardrobes.
The wooden headboard includes a shelf and two wall lamps in order to optimize the place. The natural wall paper motif and the armchair, combined with some plants, give a freshness touch to the ambiance.
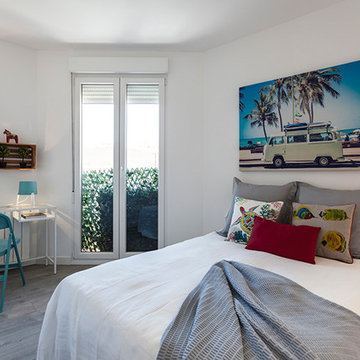
fotografo Jose Luis Armentia
Источник вдохновения для домашнего уюта: гостевая спальня среднего размера, (комната для гостей) в современном стиле с белыми стенами, полом из ламината и серым полом
Источник вдохновения для домашнего уюта: гостевая спальня среднего размера, (комната для гостей) в современном стиле с белыми стенами, полом из ламината и серым полом
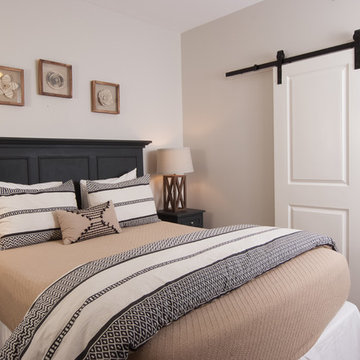
Scott Johnson
Свежая идея для дизайна: маленькая гостевая спальня (комната для гостей) в современном стиле с серыми стенами и полом из ламината для на участке и в саду - отличное фото интерьера
Свежая идея для дизайна: маленькая гостевая спальня (комната для гостей) в современном стиле с серыми стенами и полом из ламината для на участке и в саду - отличное фото интерьера
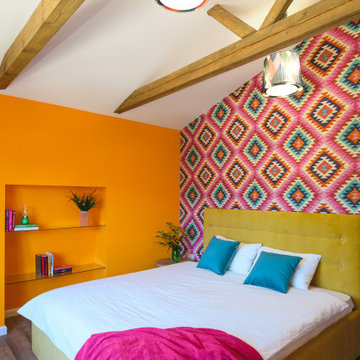
Источник вдохновения для домашнего уюта: маленькая гостевая спальня (комната для гостей) в современном стиле с полом из ламината, коричневым полом, балками на потолке, сводчатым потолком, обоями на стенах и разноцветными стенами без камина для на участке и в саду
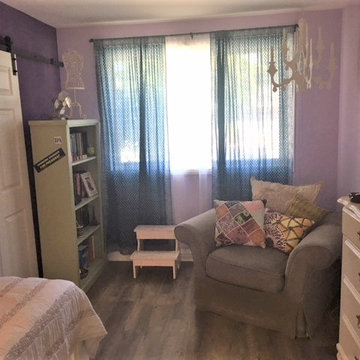
This cocoon of a Boho bedroom has a secret: the queen size platform bed is partially built over the raised foundation of the main house, allowing us to steal a little space to make the room two feet wider. The other part of the bed provides three huge storage drawers below. I was thrilled to discover that the college age occupant-to-be had always wanted a platform bed. Mission accomplished!
To save space, the closet was also built into the raised foundation level of the house, but this is hidden by a barn door slider, so no one is the wiser.
It was requested that I design the bedroom to accommodate the existing furniture from this young woman's former bedroom. Her style is Boho, and we did it to the max! With two walls in moody dark purple and the other two in lighter lavender, the space is cozy and cheerful, youthful and contemporary, with a bit of shabby chic thrown in for good measure. Colorful patchwork pillows mix with geometrics, florals, and stripes to add to the fun.
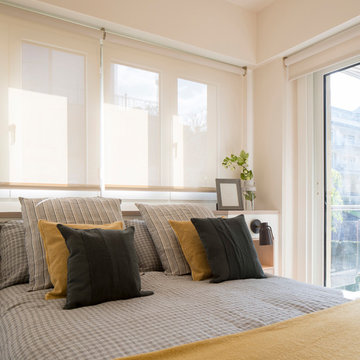
Proyecto de decoración, dirección y ejecución de obra: Sube Interiorismo www.subeinteriorismo.com
Fotografía Erlantz Biderbost
Стильный дизайн: гостевая спальня среднего размера, (комната для гостей) в стиле неоклассика (современная классика) с бежевыми стенами, полом из ламината и бежевым полом без камина - последний тренд
Стильный дизайн: гостевая спальня среднего размера, (комната для гостей) в стиле неоклассика (современная классика) с бежевыми стенами, полом из ламината и бежевым полом без камина - последний тренд
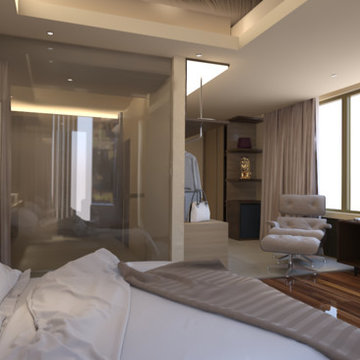
This hotel room design project we design with a modern concept, comfortable with a luxurious atmosphere. Up to make visitors can feel comfortable while in this room.
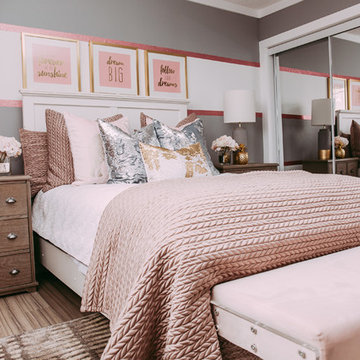
Girls bedroom, modern bedroom, gold, silver, pink , Edmonton interior designer, Edmonton home stager, Edmonton home stager, modern country bedroom , yeg designer, yeg decorator, yeg designer, girls room decor, bedroom ideas for girls rooms
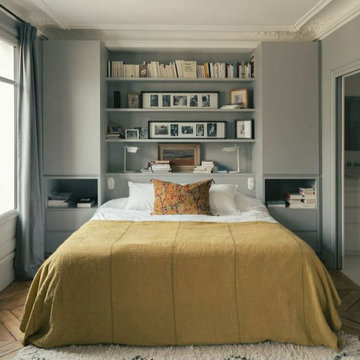
Struggling to find storage space in your small bedroom?
One of the key benefits of our built-in wardrobes is that it can fit around any given space, designed to use every inch of the space efficiently with the flexibility in design. You can choose how many drawers/shelfs you require and what colours suits the best to your existing decor.
.
.
Www.Aesthetixfurniture.co.uk
Book a design visit to discuss your project: 02071013280
.
.
small apartment decor, small room decor, fitted wardrobes, overhead storage, built in wardrobe
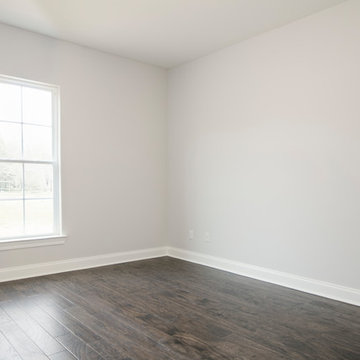
Пример оригинального дизайна: гостевая спальня среднего размера, (комната для гостей) в стиле неоклассика (современная классика) с белыми стенами, полом из ламината и коричневым полом без камина
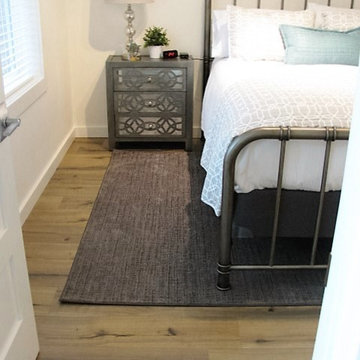
Evoke laminate, color: Adrian
Stainmaster carpet made into a 9x7 area rug, style: Living Circle, color: Jazzy
Стильный дизайн: гостевая спальня среднего размера, (комната для гостей) в классическом стиле с белыми стенами, полом из ламината и коричневым полом без камина - последний тренд
Стильный дизайн: гостевая спальня среднего размера, (комната для гостей) в классическом стиле с белыми стенами, полом из ламината и коричневым полом без камина - последний тренд
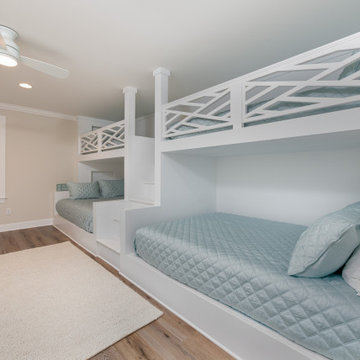
Originally built in 1990 the Heady Lakehouse began as a 2,800SF family retreat and now encompasses over 5,635SF. It is located on a steep yet welcoming lot overlooking a cove on Lake Hartwell that pulls you in through retaining walls wrapped with White Brick into a courtyard laid with concrete pavers in an Ashlar Pattern. This whole home renovation allowed us the opportunity to completely enhance the exterior of the home with all new LP Smartside painted with Amherst Gray with trim to match the Quaker new bone white windows for a subtle contrast. You enter the home under a vaulted tongue and groove white washed ceiling facing an entry door surrounded by White brick.
Once inside you’re encompassed by an abundance of natural light flooding in from across the living area from the 9’ triple door with transom windows above. As you make your way into the living area the ceiling opens up to a coffered ceiling which plays off of the 42” fireplace that is situated perpendicular to the dining area. The open layout provides a view into the kitchen as well as the sunroom with floor to ceiling windows boasting panoramic views of the lake. Looking back you see the elegant touches to the kitchen with Quartzite tops, all brass hardware to match the lighting throughout, and a large 4’x8’ Santorini Blue painted island with turned legs to provide a note of color.
The owner’s suite is situated separate to one side of the home allowing a quiet retreat for the homeowners. Details such as the nickel gap accented bed wall, brass wall mounted bed-side lamps, and a large triple window complete the bedroom. Access to the study through the master bedroom further enhances the idea of a private space for the owners to work. It’s bathroom features clean white vanities with Quartz counter tops, brass hardware and fixtures, an obscure glass enclosed shower with natural light, and a separate toilet room.
The left side of the home received the largest addition which included a new over-sized 3 bay garage with a dog washing shower, a new side entry with stair to the upper and a new laundry room. Over these areas, the stair will lead you to two new guest suites featuring a Jack & Jill Bathroom and their own Lounging and Play Area.
The focal point for entertainment is the lower level which features a bar and seating area. Opposite the bar you walk out on the concrete pavers to a covered outdoor kitchen feature a 48” grill, Large Big Green Egg smoker, 30” Diameter Evo Flat-top Grill, and a sink all surrounded by granite countertops that sit atop a white brick base with stainless steel access doors. The kitchen overlooks a 60” gas fire pit that sits adjacent to a custom gunite eight sided hot tub with travertine coping that looks out to the lake. This elegant and timeless approach to this 5,000SF three level addition and renovation allowed the owner to add multiple sleeping and entertainment areas while rejuvenating a beautiful lake front lot with subtle contrasting colors.
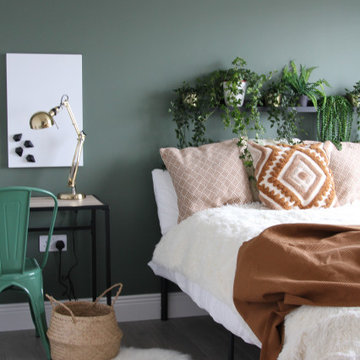
Идея дизайна: гостевая спальня среднего размера, (комната для гостей) в стиле модернизм с зелеными стенами, полом из ламината и коричневым полом без камина
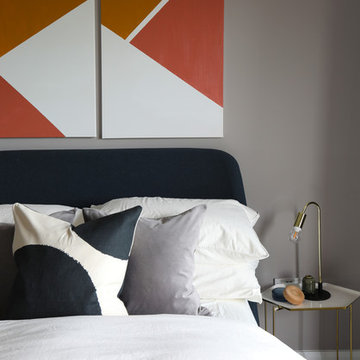
Источник вдохновения для домашнего уюта: гостевая спальня (комната для гостей) в современном стиле с серыми стенами и полом из ламината
Гостевая спальня (комната для гостей) с полом из ламината – фото дизайна интерьера
1