Гостевая спальня (комната для гостей) с любым потолком – фото дизайна интерьера
Сортировать:
Бюджет
Сортировать:Популярное за сегодня
81 - 100 из 3 347 фото
1 из 3
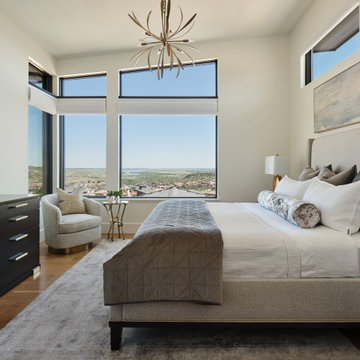
The serene guest suite in this lovely home has breathtaking views from the third floor. Blue skies abound and on a clear day the Denver skyline is visible. The lake that is visible from the windows is Chatfield Reservoir, that is often dotted with sailboats during the summer months. This comfortable suite boasts an upholstered king-sized bed with luxury linens, a full-sized dresser and a swivel chair for reading or taking in the beautiful views. The opposite side of the room features an on-suite bar with a wine refrigerator, sink and a coffee center. The adjoining bath features a jetted shower and a stylish floating vanity. This guest suite was designed to double as a second primary suite for the home, should the need ever arise.
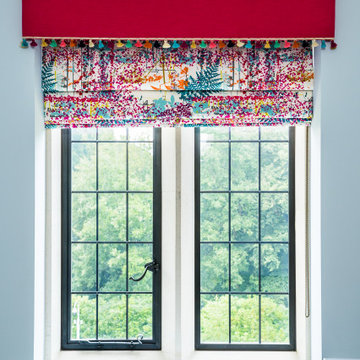
Beautiful colourful patterned Roman blinds made by hand for a property in Runnymede, with contrasting pelmet and multi-coloured tassel braid from @villanovafabric. All made bespoke by Sarah Wooldridge Design.
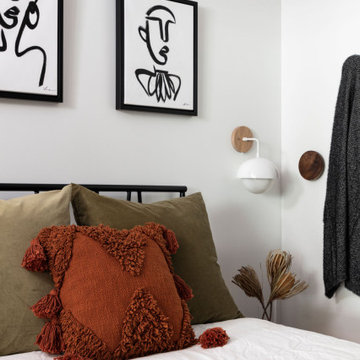
This little guest room is filled with moments of sophisticated spunk! From the shag carpeting and pops of luscious color to the wooden dots dancing across the wall this little retreat is the perfect place to welcome our client’s out-of-town guests.
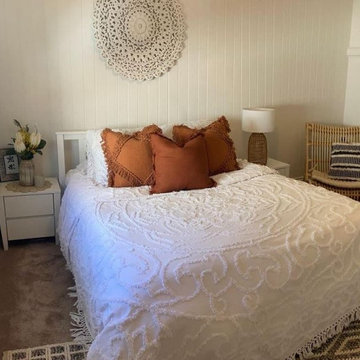
Bohemian Teenage bedroom - Furnish and Finish
На фото: маленькая гостевая спальня (комната для гостей) в стиле рустика с белыми стенами, ковровым покрытием и потолком из вагонки для на участке и в саду
На фото: маленькая гостевая спальня (комната для гостей) в стиле рустика с белыми стенами, ковровым покрытием и потолком из вагонки для на участке и в саду
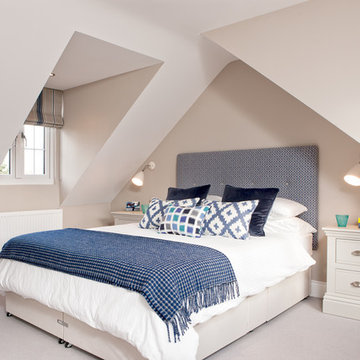
Свежая идея для дизайна: гостевая спальня (комната для гостей), среднего размера на мансарде в современном стиле с серыми стенами и ковровым покрытием без камина - отличное фото интерьера
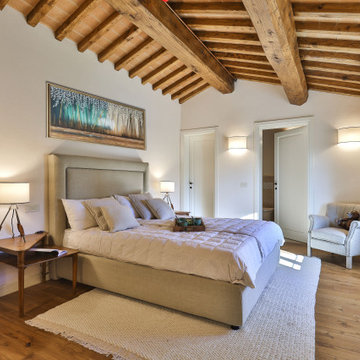
Camera annesso con bagno e guardaroba
На фото: большая гостевая спальня (комната для гостей) в стиле кантри с бежевыми стенами, деревянным полом, коричневым полом и балками на потолке с
На фото: большая гостевая спальня (комната для гостей) в стиле кантри с бежевыми стенами, деревянным полом, коричневым полом и балками на потолке с
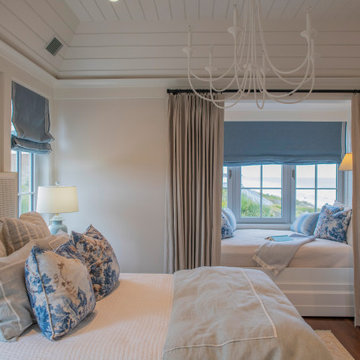
Housed atop a sand dune overlooking a crescent shaped beach, this updated innovative shingle style home replaced an existing vacation home our clients purchased a number of years ago. Significantly upgrading what was previously there, the single characteristic they wanted to maintain was a curved glass element that made the home distinctly identifiable from the beach. The height of the dune is unique for the area and well above flood plane which permits living space on all three levels of the home. Choreographed to fit within the natural landscape, guests entering the home from the front porch are immediately greeted with stunning views of the ocean. Delicate wood paneling and textural details are illuminated by abundant natural light flooding the home. East and West facing stairs are greeted with a wash of sunlight in the morning and evening, illuminating paths to breakfast and returning to rest. Photo by Brennan Wesley
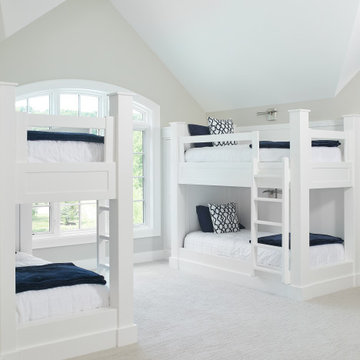
Guest bedroom with custom bunk beds and unique vaulted ceiling
Photo by Ashley Avila Photography
Идея дизайна: гостевая спальня (комната для гостей) в морском стиле с бежевыми стенами, ковровым покрытием, белым полом и сводчатым потолком
Идея дизайна: гостевая спальня (комната для гостей) в морском стиле с бежевыми стенами, ковровым покрытием, белым полом и сводчатым потолком
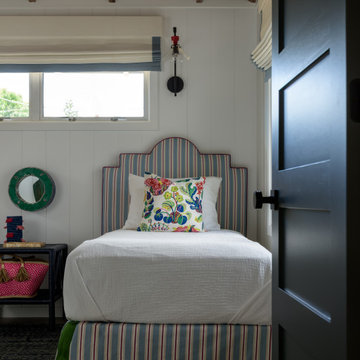
Kids Bedroom
Стильный дизайн: гостевая спальня среднего размера, (комната для гостей) в морском стиле с белыми стенами, полом из керамогранита, серым полом, балками на потолке и панелями на части стены - последний тренд
Стильный дизайн: гостевая спальня среднего размера, (комната для гостей) в морском стиле с белыми стенами, полом из керамогранита, серым полом, балками на потолке и панелями на части стены - последний тренд
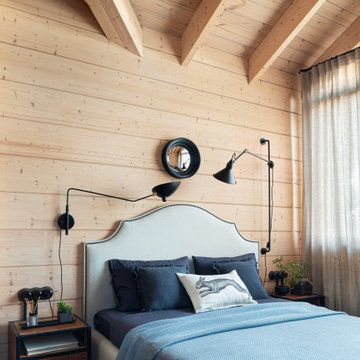
Идея дизайна: большая гостевая спальня (комната для гостей) в стиле лофт с серыми стенами, паркетным полом среднего тона, бежевым полом, балками на потолке и деревянными стенами
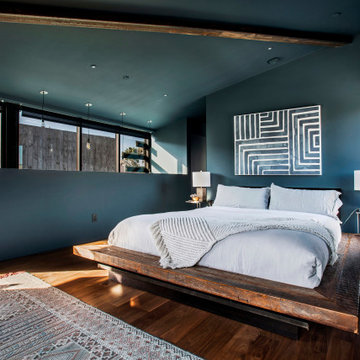
Свежая идея для дизайна: гостевая спальня среднего размера, (комната для гостей) в стиле лофт с синими стенами, паркетным полом среднего тона, коричневым полом и балками на потолке без камина - отличное фото интерьера
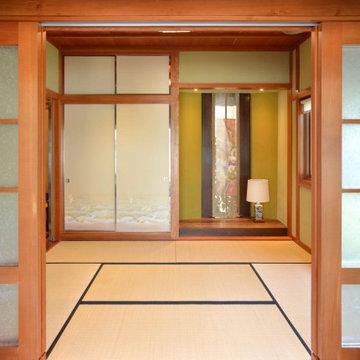
Japanese Guest Room. The Ryokan styled Japanese guest suite, based on a traditional Japanese inn, provides for hosting guests overnight. The floor consists of tatami mats upon which futon bed rolls are spread out at night. Adjacent to it is a bathroom suite with Ofuro tub, an ante area, an enclosed seating porch, and a private outdoor deck with Japanese garden. The remarkable craftsmanship of the custom fabricated woodwork is highlighted throughout.
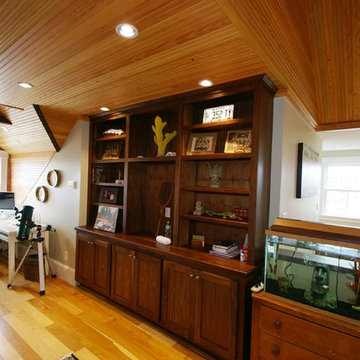
The attic in this Victorian seaside house was massively renovated to make a guest room that takes full advantage of all the roof lines and dormers. The fir matchboard ceilings and hickory floors make this space old and new at the same time. In other words, timeless!
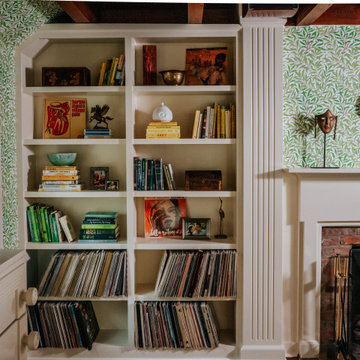
Стильный дизайн: большая гостевая спальня (комната для гостей) в стиле кантри с зелеными стенами, стандартным камином, фасадом камина из кирпича, деревянным потолком и обоями на стенах - последний тренд
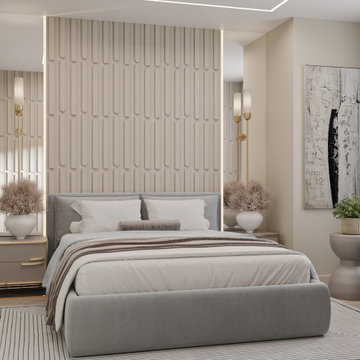
На фото: гостевая, серо-белая спальня среднего размера, (комната для гостей): освещение в современном стиле с бежевыми стенами, многоуровневым потолком и панелями на части стены с
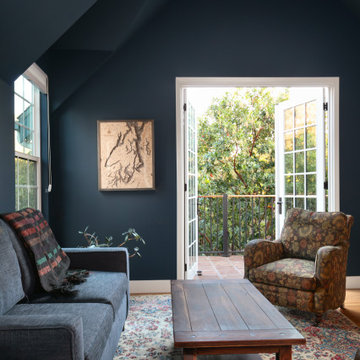
An original 1930’s English Tudor with only 2 bedrooms and 1 bath spanning about 1730 sq.ft. was purchased by a family with 2 amazing young kids, we saw the potential of this property to become a wonderful nest for the family to grow.
The plan was to reach a 2550 sq. ft. home with 4 bedroom and 4 baths spanning over 2 stories.
With continuation of the exiting architectural style of the existing home.
A large 1000sq. ft. addition was constructed at the back portion of the house to include the expended master bedroom and a second-floor guest suite with a large observation balcony overlooking the mountains of Angeles Forest.
An L shape staircase leading to the upstairs creates a moment of modern art with an all white walls and ceilings of this vaulted space act as a picture frame for a tall window facing the northern mountains almost as a live landscape painting that changes throughout the different times of day.
Tall high sloped roof created an amazing, vaulted space in the guest suite with 4 uniquely designed windows extruding out with separate gable roof above.
The downstairs bedroom boasts 9’ ceilings, extremely tall windows to enjoy the greenery of the backyard, vertical wood paneling on the walls add a warmth that is not seen very often in today’s new build.
The master bathroom has a showcase 42sq. walk-in shower with its own private south facing window to illuminate the space with natural morning light. A larger format wood siding was using for the vanity backsplash wall and a private water closet for privacy.
In the interior reconfiguration and remodel portion of the project the area serving as a family room was transformed to an additional bedroom with a private bath, a laundry room and hallway.
The old bathroom was divided with a wall and a pocket door into a powder room the leads to a tub room.
The biggest change was the kitchen area, as befitting to the 1930’s the dining room, kitchen, utility room and laundry room were all compartmentalized and enclosed.
We eliminated all these partitions and walls to create a large open kitchen area that is completely open to the vaulted dining room. This way the natural light the washes the kitchen in the morning and the rays of sun that hit the dining room in the afternoon can be shared by the two areas.
The opening to the living room remained only at 8’ to keep a division of space.
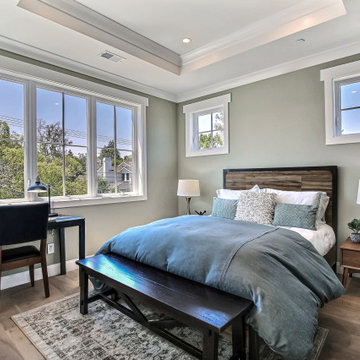
Craftsman Style Residence New Construction 2021
3000 square feet, 4 Bedroom, 3-1/2 Baths
Пример оригинального дизайна: гостевая спальня среднего размера, (комната для гостей) в стиле кантри с серыми стенами, паркетным полом среднего тона, серым полом и многоуровневым потолком
Пример оригинального дизайна: гостевая спальня среднего размера, (комната для гостей) в стиле кантри с серыми стенами, паркетным полом среднего тона, серым полом и многоуровневым потолком
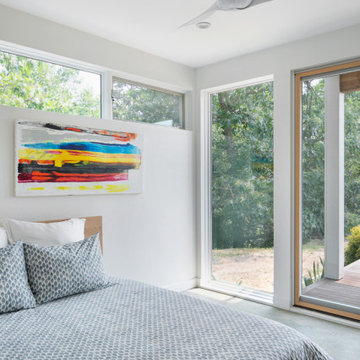
Nestled amongst the sandy dunes of Cape Cod, Seaside Modern is a custom home that proudly showcases a modern beach house style. This new construction home draws inspiration from the classic architectural characteristics of the area, but with a contemporary house design, creating a custom built home that seamlessly blends the beauty of New England house styles with the function and efficiency of modern house design.
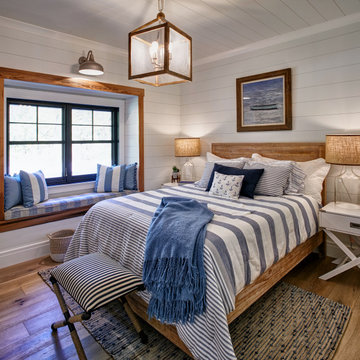
Идея дизайна: гостевая спальня среднего размера, (комната для гостей) в морском стиле с белыми стенами, паркетным полом среднего тона, коричневым полом, потолком из вагонки и стенами из вагонки
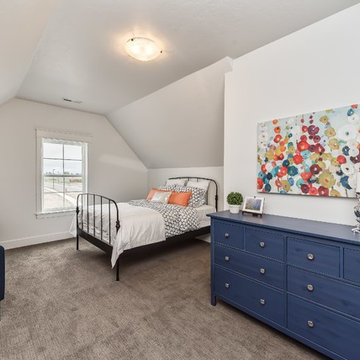
This unique bedroom space is both charming and functional! With enough room for a sitting area, as well as an ample walk-in closet, the variety of uses are virtually endless. It shares a jack-and-jill bathroom, and boasts a delightful trussed ceiling for added character!
Гостевая спальня (комната для гостей) с любым потолком – фото дизайна интерьера
5