Гостевая спальня (комната для гостей) с ковровым покрытием – фото дизайна интерьера
Сортировать:
Бюджет
Сортировать:Популярное за сегодня
81 - 100 из 37 163 фото
1 из 3
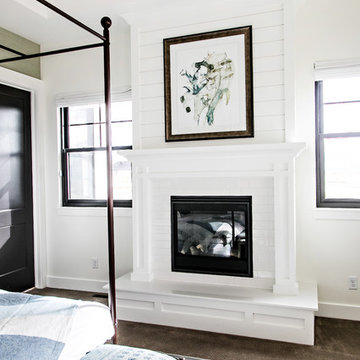
На фото: большая гостевая спальня (комната для гостей) в стиле кантри с белыми стенами, ковровым покрытием, стандартным камином, фасадом камина из плитки и коричневым полом
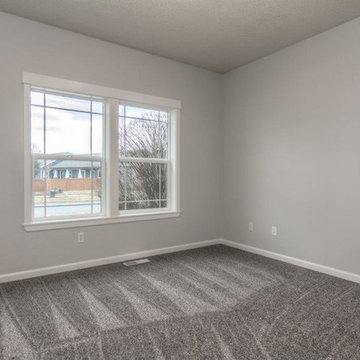
Свежая идея для дизайна: маленькая гостевая спальня (комната для гостей) в классическом стиле с серыми стенами, ковровым покрытием и серым полом для на участке и в саду - отличное фото интерьера
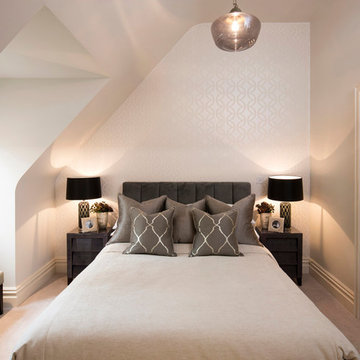
Part of David Hunt Lighting 's impressive collection, this bespoke pendant light is hand crafted and unique, illuminating the contrasting dark grey and neutral colours tones in this beautiful guest bedroom.
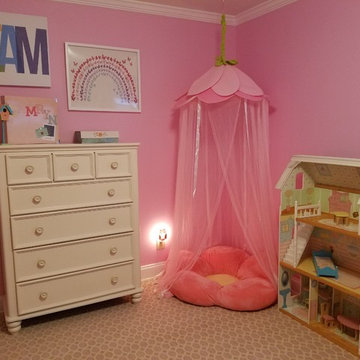
Shaw Tuftex Carpets of California Tracery carpet in sweet pink.
На фото: гостевая спальня среднего размера, (комната для гостей) в современном стиле с розовыми стенами и ковровым покрытием без камина с
На фото: гостевая спальня среднего размера, (комната для гостей) в современном стиле с розовыми стенами и ковровым покрытием без камина с
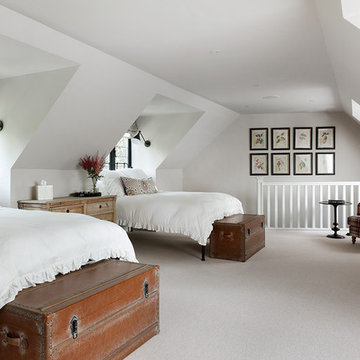
Стильный дизайн: гостевая спальня (комната для гостей) на мансарде в классическом стиле с белыми стенами и ковровым покрытием - последний тренд
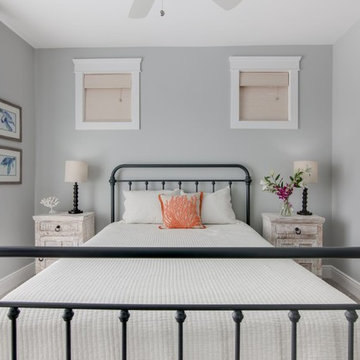
Источник вдохновения для домашнего уюта: гостевая спальня среднего размера, (комната для гостей) в стиле неоклассика (современная классика) с серыми стенами, ковровым покрытием и серым полом без камина
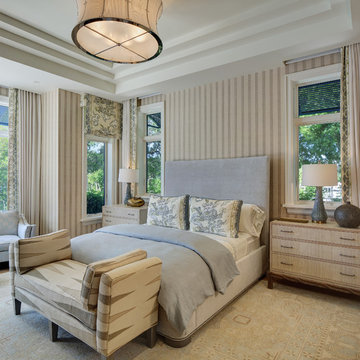
Свежая идея для дизайна: большая гостевая спальня (комната для гостей) в морском стиле с бежевыми стенами и ковровым покрытием - отличное фото интерьера
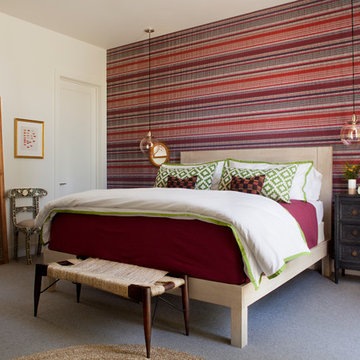
Built on Frank Sinatra’s estate, this custom home was designed to be a fun and relaxing weekend retreat for our clients who live full time in Orange County. As a second home and playing up the mid-century vibe ubiquitous in the desert, we departed from our clients’ more traditional style to create a modern and unique space with the feel of a boutique hotel. Classic mid-century materials were used for the architectural elements and hard surfaces of the home such as walnut flooring and cabinetry, terrazzo stone and straight set brick walls, while the furnishings are a more eclectic take on modern style. We paid homage to “Old Blue Eyes” by hanging a 6’ tall image of his mug shot in the entry.
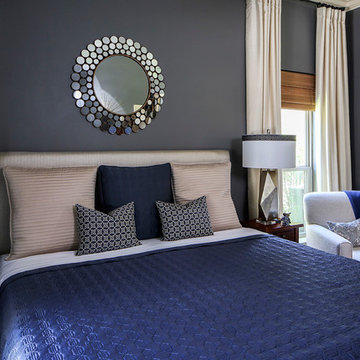
This guest bedroom was previously done in shades of red and tan with a floral upholstered headboard. The client wanted something more elegant, yet functional, for frequent guests. Since the tan carpet was not being replaced, a large blue and cream area rug was custom made to cover most of the room. The red coverlet was replaced with a dark navy blue one and blue and cream custom pillows were added. The headboard was reupholstered in cream fabric and cream silk drapes were hung over the existing woven wood shades. Striking gold, geometric lamps created layers of light and blue and gold trim was added around the lampshades. A round, gold mirror was hung over the bed. A cream linen chair with navy throw and custom pillow completed the bedroom area.
Photo credit: Oivanki Photography
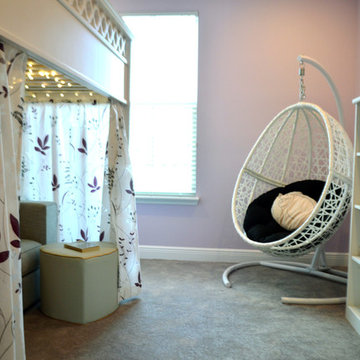
A comfortable and warm lavender bedroom for a tween girl. The lofted bed provides plenty of space underneath to hang out under the twinkle lights with a book. Egg shaped swinging chair provides enough seating for a friend to visit.
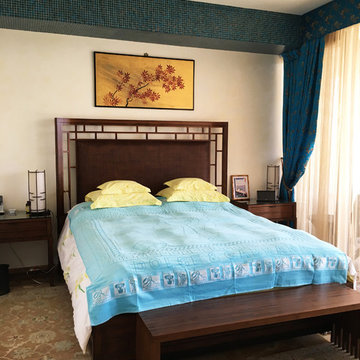
Свежая идея для дизайна: гостевая спальня среднего размера, (комната для гостей) в восточном стиле с бежевыми стенами и ковровым покрытием - отличное фото интерьера
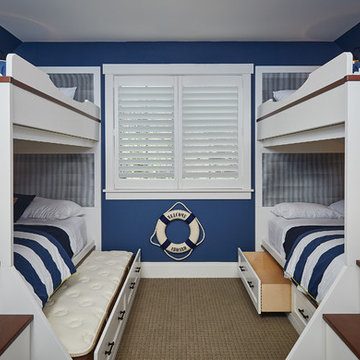
Designed with an open floor plan and layered outdoor spaces, the Onaway is a perfect cottage for narrow lakefront lots. The exterior features elements from both the Shingle and Craftsman architectural movements, creating a warm cottage feel. An open main level skillfully disguises this narrow home by using furniture arrangements and low built-ins to define each spaces’ perimeter. Every room has a view to each other as well as a view of the lake. The cottage feel of this home’s exterior is carried inside with a neutral, crisp white, and blue nautical themed palette. The kitchen features natural wood cabinetry and a long island capped by a pub height table with chairs. Above the garage, and separate from the main house, is a series of spaces for plenty of guests to spend the night. The symmetrical bunk room features custom staircases to the top bunks with drawers built in. The best views of the lakefront are found on the master bedrooms private deck, to the rear of the main house. The open floor plan continues downstairs with two large gathering spaces opening up to an outdoor covered patio complete with custom grill pit.
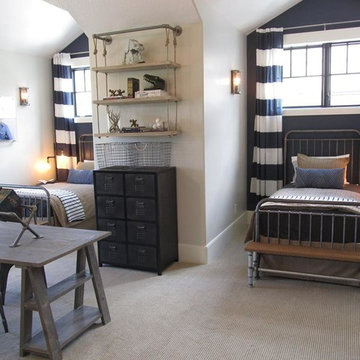
Shared boys' bedroom by Osmond Designs.
Стильный дизайн: гостевая спальня среднего размера, (комната для гостей) в стиле лофт с серыми стенами, ковровым покрытием и бежевым полом без камина - последний тренд
Стильный дизайн: гостевая спальня среднего размера, (комната для гостей) в стиле лофт с серыми стенами, ковровым покрытием и бежевым полом без камина - последний тренд
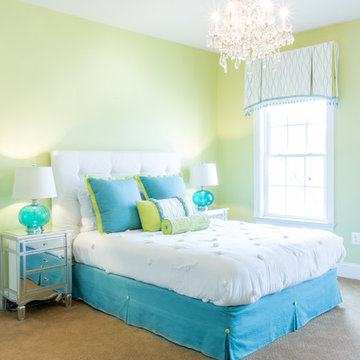
Свежая идея для дизайна: гостевая спальня (комната для гостей) в стиле неоклассика (современная классика) с зелеными стенами и ковровым покрытием - отличное фото интерьера
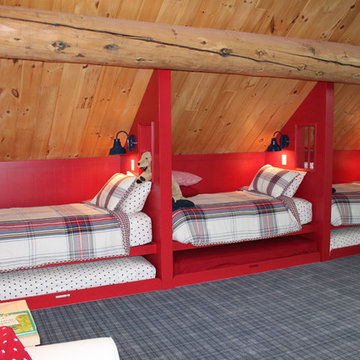
A "Bunkhouse" style room for the owners' grandchildren. Trundles under each bed allow for six kids in separate beds.
Идея дизайна: огромная гостевая спальня (комната для гостей) в стиле рустика с бежевыми стенами, ковровым покрытием и серым полом без камина
Идея дизайна: огромная гостевая спальня (комната для гостей) в стиле рустика с бежевыми стенами, ковровым покрытием и серым полом без камина
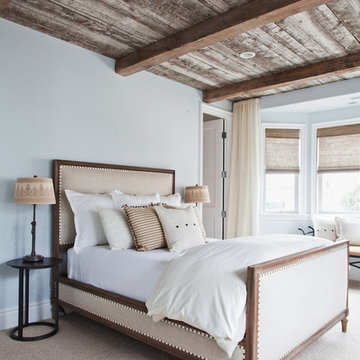
Coastal Luxe interior design by Lindye Galloway Design. Beach bedroom design with custom reclaimed wood ceiling treatment.
Стильный дизайн: большая гостевая спальня (комната для гостей) в морском стиле с серыми стенами и ковровым покрытием без камина - последний тренд
Стильный дизайн: большая гостевая спальня (комната для гостей) в морском стиле с серыми стенами и ковровым покрытием без камина - последний тренд
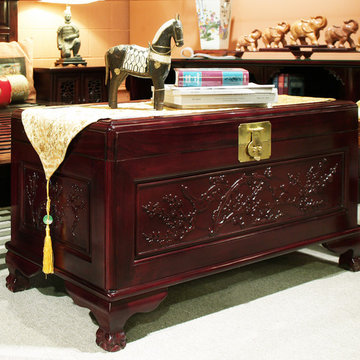
Constructed using solid rosewood by Chinese artisans, adorned with hand carved cherry blossoms motif, and completed with dark cherry finish by hand, this trunk serves not only as an item of storage but also a strong center piece for any bedroom.
Photo by: Tri Ngo
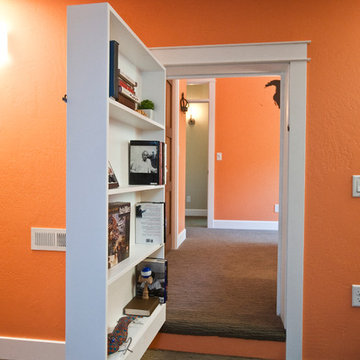
Photography Lynn Donaldson
* Guestroom
* Secret bookcase door
* Undereaves storage access from bedroom
* Bonusspace
* Kids Hang Out space!
* Orange is the new black
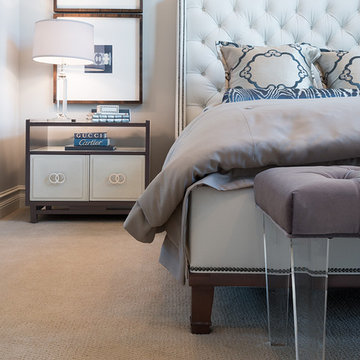
Remodeled Guest Suite with balcony and lake view. Transitional furnishings with a blue and white color palette. New floor plan with leather tufted bed, sheer drapery and Chandelier.
Photography Carlson Productions, LLC
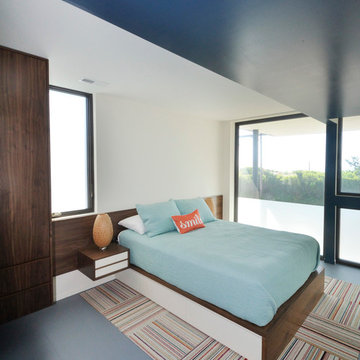
Источник вдохновения для домашнего уюта: гостевая спальня среднего размера, (комната для гостей) в современном стиле с белыми стенами и ковровым покрытием
Гостевая спальня (комната для гостей) с ковровым покрытием – фото дизайна интерьера
5