Гостевая спальня (комната для гостей) с фасадом камина из камня – фото дизайна интерьера
Сортировать:
Бюджет
Сортировать:Популярное за сегодня
161 - 180 из 839 фото
1 из 3
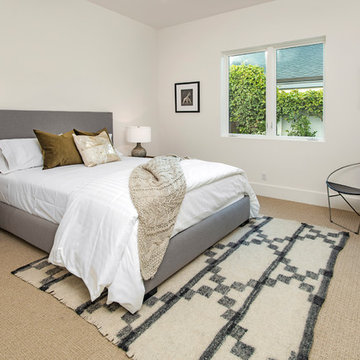
Пример оригинального дизайна: большая гостевая спальня (комната для гостей) в современном стиле с белыми стенами, ковровым покрытием, стандартным камином, фасадом камина из камня и бежевым полом
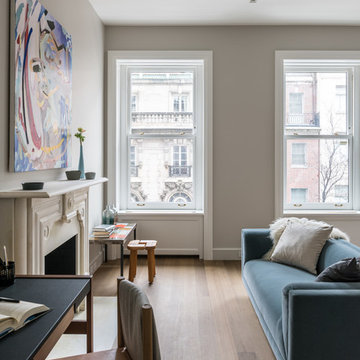
Seating area in the guest bedroom suite. The marble 1870's fireplace is original to the house. Photo by Alan Tansey. Architecture and Interior Design by MKCA.
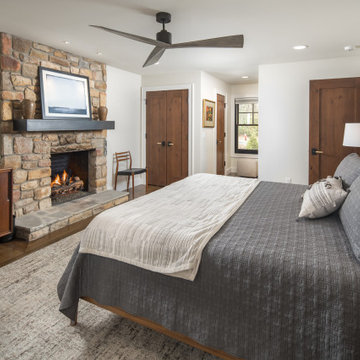
Cozy contemporary guest bed room
Идея дизайна: большая гостевая спальня (комната для гостей) в стиле кантри с белыми стенами, темным паркетным полом, стандартным камином, фасадом камина из камня и коричневым полом
Идея дизайна: большая гостевая спальня (комната для гостей) в стиле кантри с белыми стенами, темным паркетным полом, стандартным камином, фасадом камина из камня и коричневым полом
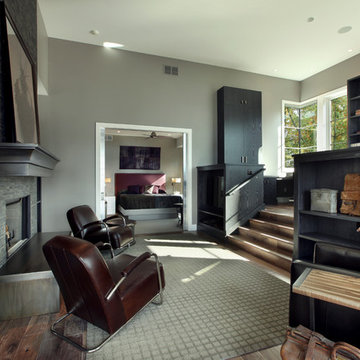
The Hasserton is a sleek take on the waterfront home. This multi-level design exudes modern chic as well as the comfort of a family cottage. The sprawling main floor footprint offers homeowners areas to lounge, a spacious kitchen, a formal dining room, access to outdoor living, and a luxurious master bedroom suite. The upper level features two additional bedrooms and a loft, while the lower level is the entertainment center of the home. A curved beverage bar sits adjacent to comfortable sitting areas. A guest bedroom and exercise facility are also located on this floor.
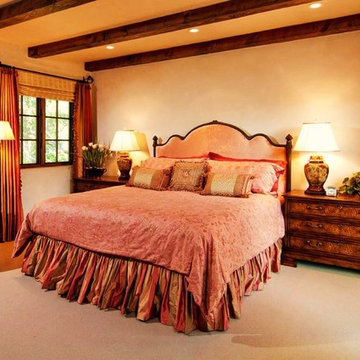
Пример оригинального дизайна: большая гостевая спальня (комната для гостей) в средиземноморском стиле с бежевыми стенами, ковровым покрытием, фасадом камина из камня и бежевым полом без камина
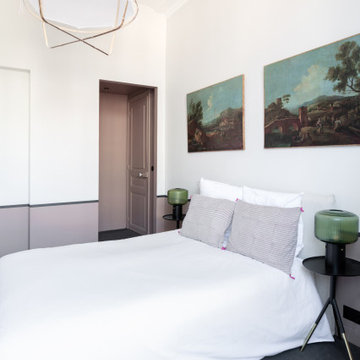
Rénovation d'un appartement en duplex de 200m2 dans le 17ème arrondissement de Paris.
Design Charlotte Féquet & Laurie Mazit.
Photos Laura Jacques.
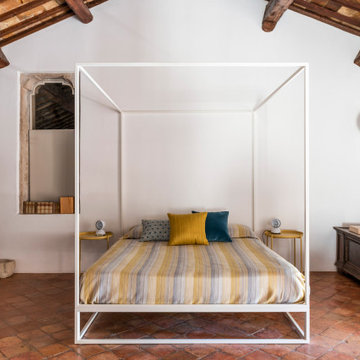
Foto: Federico Villa studio
Свежая идея для дизайна: огромная гостевая спальня (комната для гостей) в стиле фьюжн с белыми стенами, стандартным камином, фасадом камина из камня, многоуровневым потолком и полом из терракотовой плитки - отличное фото интерьера
Свежая идея для дизайна: огромная гостевая спальня (комната для гостей) в стиле фьюжн с белыми стенами, стандартным камином, фасадом камина из камня, многоуровневым потолком и полом из терракотовой плитки - отличное фото интерьера
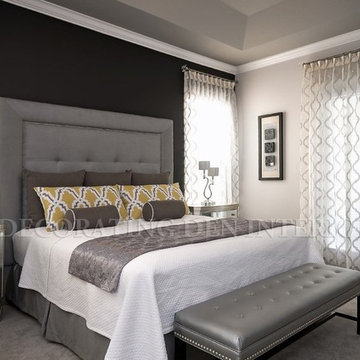
Decorating Den Interiors Guest Bedroom
Идея дизайна: гостевая спальня среднего размера, (комната для гостей) в стиле неоклассика (современная классика) с серыми стенами, ковровым покрытием, стандартным камином и фасадом камина из камня
Идея дизайна: гостевая спальня среднего размера, (комната для гостей) в стиле неоклассика (современная классика) с серыми стенами, ковровым покрытием, стандартным камином и фасадом камина из камня
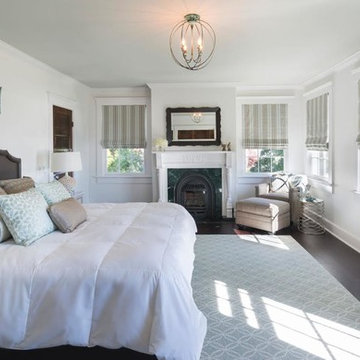
Стильный дизайн: гостевая спальня среднего размера, (комната для гостей) в морском стиле с белыми стенами, темным паркетным полом, стандартным камином и фасадом камина из камня - последний тренд
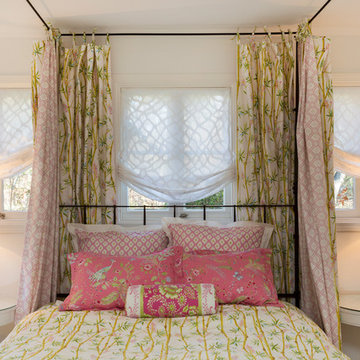
Ramona d'Viola - ilumus photography & marketing
На фото: большая гостевая спальня (комната для гостей) в стиле шебби-шик с синими стенами, двусторонним камином и фасадом камина из камня
На фото: большая гостевая спальня (комната для гостей) в стиле шебби-шик с синими стенами, двусторонним камином и фасадом камина из камня
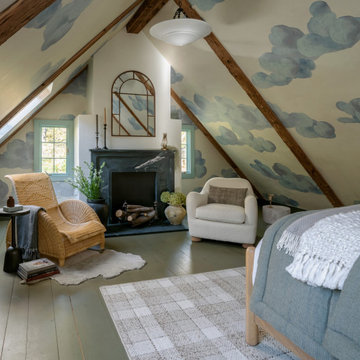
A dreamy bedroom escape.
Пример оригинального дизайна: гостевая спальня среднего размера, (комната для гостей) с бежевыми стенами, деревянным полом, стандартным камином, фасадом камина из камня, зеленым полом, балками на потолке и обоями на стенах
Пример оригинального дизайна: гостевая спальня среднего размера, (комната для гостей) с бежевыми стенами, деревянным полом, стандартным камином, фасадом камина из камня, зеленым полом, балками на потолке и обоями на стенах
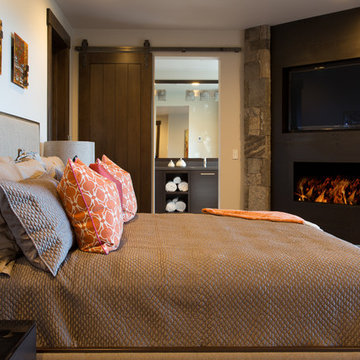
На фото: гостевая спальня среднего размера, (комната для гостей) в современном стиле с белыми стенами, ковровым покрытием, угловым камином и фасадом камина из камня с
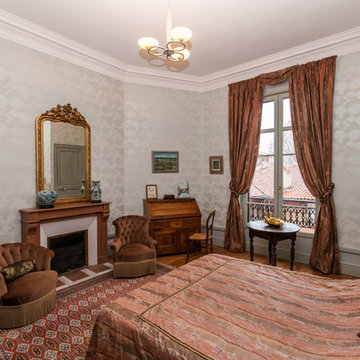
L'idée pour ce projet était de redonner une seconde jeunesse à ce superbe appartement haussmannien de 250 m2.
Un mélange d'ambiance, de couleurs, de matériaux. De grands salons blancs, une bibliothèque sur mesure, une salle de bain complètement restaurée dans un style victorien et une salle d'eau contemporaine. Au-delà des prouesses techniques réalisées par les artisans pour remettre aux normes actuelles ce logement, les clients souhaitaient surtout conserver l'âme de cet appartement situé dans un ancien hôtel particulier datant du début XXe.
Imagine Conception lui a offert une seconde vie. La décoration fut réalisée par les clients.
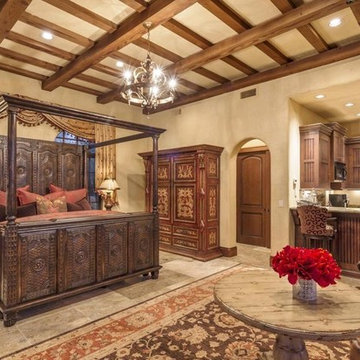
We love this guest suite's kitchenette and exposed wood ceiling beams.
На фото: большая гостевая спальня (комната для гостей) в средиземноморском стиле с бежевыми стенами, ковровым покрытием, стандартным камином и фасадом камина из камня
На фото: большая гостевая спальня (комната для гостей) в средиземноморском стиле с бежевыми стенами, ковровым покрытием, стандартным камином и фасадом камина из камня
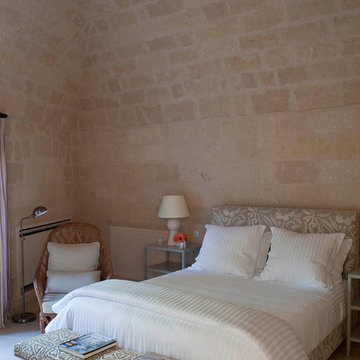
Project: Palazzo Margherita Bernalda Restoration
Elements used: Encaustic Tiles, Antique Limestone, antique stone fountain, antique stone fireplace.
Discover the cuisine, wines and history of the Basilicata region at the luxurious Palazzo Margherita. Set in the village of Bernalda, the well-preserved villa is close to the region’s white-sand beaches and the famed Sassi caves. The property was recently renovated by the Coppola family with decorator Jacques Grange, imbuing its luxurious traditional interiors with modern style.
Start each day of your stay with an included breakfast, then head out to read in the courtyard garden, lounge under an umbrella on the terrace by the pool or sip a mimosa at the al-fresco bar. Have dinner at one of the outdoor tables, then finish the evening in the media room. The property also has its own restaurant and bar, which are open to the public but separate from the house.
Traditional architecture, lush gardens and a few modern furnishings give the villa the feel of a grand old estate brought back to life. In the media room, a vaulted ceiling with ornate moldings speaks to the home’s past, while striped wallpaper in neutral tones is a subtly contemporary touch. The eat-in kitchen has a dramatically arched Kronos stone ceiling and a long, welcoming table with bistro-style chairs.
The nine suite-style bedrooms are each decorated with their own scheme and each have en-suite bathrooms, creating private retreats within the palazzo. There are three bedrooms with queen beds on the garden level; all three have garden access and one has a sitting area. Upstairs, there are six bedrooms with king beds, all of which have access to either a Juliet balcony, private balcony or furnished terrace.
From Palazzo Margherita’s location in Bernalda, it’s a 20-minute drive to several white-sand beaches on the Ionian Sea.
Photos courtesy of Luxury Retreats, Barbados.
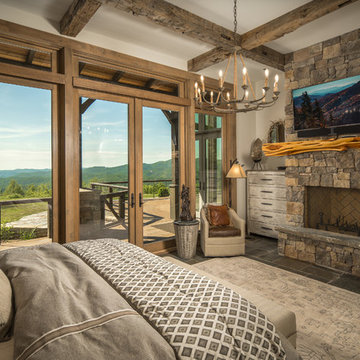
Пример оригинального дизайна: гостевая спальня среднего размера, (комната для гостей) в стиле рустика с бежевыми стенами, полом из сланца, серым полом, стандартным камином и фасадом камина из камня
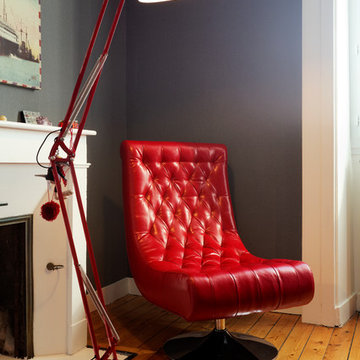
Petit coin lecture avec sa lampe en métal rouge.
Пример оригинального дизайна: гостевая спальня среднего размера, (комната для гостей) в стиле неоклассика (современная классика) с серыми стенами, паркетным полом среднего тона, стандартным камином, фасадом камина из камня и бежевым полом
Пример оригинального дизайна: гостевая спальня среднего размера, (комната для гостей) в стиле неоклассика (современная классика) с серыми стенами, паркетным полом среднего тона, стандартным камином, фасадом камина из камня и бежевым полом
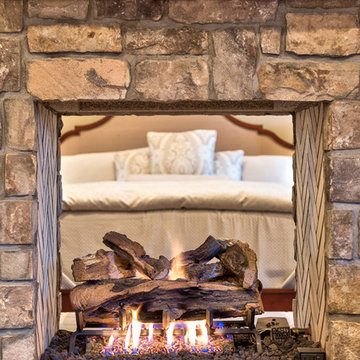
Kevin Meechan Photography
На фото: большая гостевая спальня (комната для гостей) в стиле рустика с двусторонним камином и фасадом камина из камня
На фото: большая гостевая спальня (комната для гостей) в стиле рустика с двусторонним камином и фасадом камина из камня
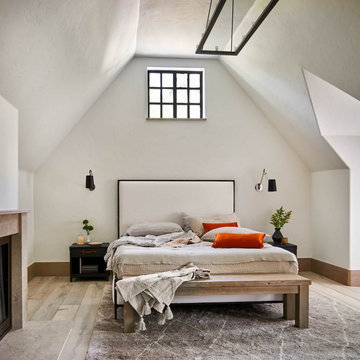
На фото: гостевая спальня среднего размера, (комната для гостей) в стиле неоклассика (современная классика) с белыми стенами, паркетным полом среднего тона, стандартным камином, фасадом камина из камня, коричневым полом и сводчатым потолком с
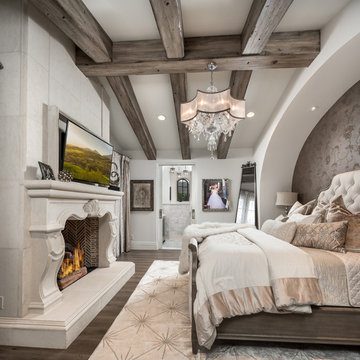
Guest bedroom with a custom wallpaper design and stone fireplace.
Свежая идея для дизайна: большая гостевая спальня (комната для гостей) в стиле модернизм с серыми стенами, паркетным полом среднего тона, стандартным камином, фасадом камина из камня и бежевым полом - отличное фото интерьера
Свежая идея для дизайна: большая гостевая спальня (комната для гостей) в стиле модернизм с серыми стенами, паркетным полом среднего тона, стандартным камином, фасадом камина из камня и бежевым полом - отличное фото интерьера
Гостевая спальня (комната для гостей) с фасадом камина из камня – фото дизайна интерьера
9