Гостевая спальня (комната для гостей) с фасадом камина из дерева – фото дизайна интерьера
Сортировать:
Бюджет
Сортировать:Популярное за сегодня
81 - 100 из 397 фото
1 из 3
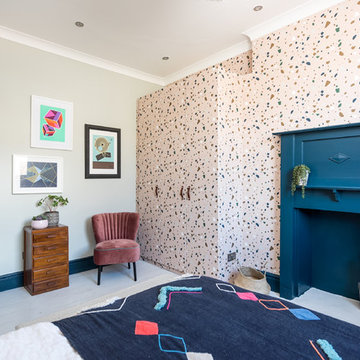
Caitlin Mogridge
Стильный дизайн: гостевая спальня среднего размера, (комната для гостей) в современном стиле с синими стенами, деревянным полом, стандартным камином, фасадом камина из дерева и белым полом - последний тренд
Стильный дизайн: гостевая спальня среднего размера, (комната для гостей) в современном стиле с синими стенами, деревянным полом, стандартным камином, фасадом камина из дерева и белым полом - последний тренд

Home and Living Examiner said:
Modern renovation by J Design Group is stunning
J Design Group, an expert in luxury design, completed a new project in Tamarac, Florida, which involved the total interior remodeling of this home. We were so intrigued by the photos and design ideas, we decided to talk to J Design Group CEO, Jennifer Corredor. The concept behind the redesign was inspired by the client’s relocation.
Andrea Campbell: How did you get a feel for the client's aesthetic?
Jennifer Corredor: After a one-on-one with the Client, I could get a real sense of her aesthetics for this home and the type of furnishings she gravitated towards.
The redesign included a total interior remodeling of the client's home. All of this was done with the client's personal style in mind. Certain walls were removed to maximize the openness of the area and bathrooms were also demolished and reconstructed for a new layout. This included removing the old tiles and replacing with white 40” x 40” glass tiles for the main open living area which optimized the space immediately. Bedroom floors were dressed with exotic African Teak to introduce warmth to the space.
We also removed and replaced the outdated kitchen with a modern look and streamlined, state-of-the-art kitchen appliances. To introduce some color for the backsplash and match the client's taste, we introduced a splash of plum-colored glass behind the stove and kept the remaining backsplash with frosted glass. We then removed all the doors throughout the home and replaced with custom-made doors which were a combination of cherry with insert of frosted glass and stainless steel handles.
All interior lights were replaced with LED bulbs and stainless steel trims, including unique pendant and wall sconces that were also added. All bathrooms were totally gutted and remodeled with unique wall finishes, including an entire marble slab utilized in the master bath shower stall.
Once renovation of the home was completed, we proceeded to install beautiful high-end modern furniture for interior and exterior, from lines such as B&B Italia to complete a masterful design. One-of-a-kind and limited edition accessories and vases complimented the look with original art, most of which was custom-made for the home.
To complete the home, state of the art A/V system was introduced. The idea is always to enhance and amplify spaces in a way that is unique to the client and exceeds his/her expectations.
To see complete J Design Group featured article, go to: http://www.examiner.com/article/modern-renovation-by-j-design-group-is-stunning
Living Room,
Dining room,
Master Bedroom,
Master Bathroom,
Powder Bathroom,
Miami Interior Designers,
Miami Interior Designer,
Interior Designers Miami,
Interior Designer Miami,
Modern Interior Designers,
Modern Interior Designer,
Modern interior decorators,
Modern interior decorator,
Miami,
Contemporary Interior Designers,
Contemporary Interior Designer,
Interior design decorators,
Interior design decorator,
Interior Decoration and Design,
Black Interior Designers,
Black Interior Designer,
Interior designer,
Interior designers,
Home interior designers,
Home interior designer,
Daniel Newcomb
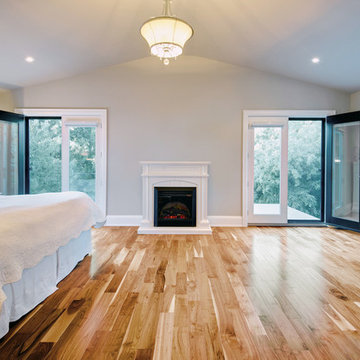
Andrew Snow Photography
Стильный дизайн: гостевая спальня среднего размера, (комната для гостей) в стиле кантри с белыми стенами, паркетным полом среднего тона, стандартным камином и фасадом камина из дерева - последний тренд
Стильный дизайн: гостевая спальня среднего размера, (комната для гостей) в стиле кантри с белыми стенами, паркетным полом среднего тона, стандартным камином и фасадом камина из дерева - последний тренд
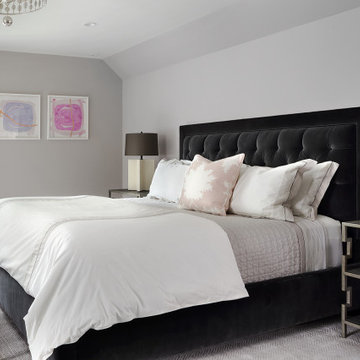
Comfortable guest bedroom retreat with velvet tufted headboard.
На фото: гостевая спальня среднего размера, (комната для гостей) в стиле неоклассика (современная классика) с серыми стенами, темным паркетным полом, стандартным камином, фасадом камина из дерева и коричневым полом с
На фото: гостевая спальня среднего размера, (комната для гостей) в стиле неоклассика (современная классика) с серыми стенами, темным паркетным полом, стандартным камином, фасадом камина из дерева и коричневым полом с
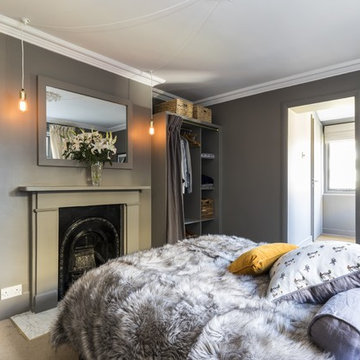
photo: Chris Snook
На фото: гостевая спальня среднего размера, (комната для гостей) в современном стиле с серыми стенами, ковровым покрытием, стандартным камином и фасадом камина из дерева
На фото: гостевая спальня среднего размера, (комната для гостей) в современном стиле с серыми стенами, ковровым покрытием, стандартным камином и фасадом камина из дерева
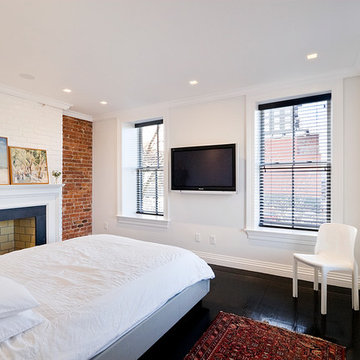
Contemporary furnishings mixed with natural finishes, craftsman details, and exposed brick allows anyone to feel at home in this quaint, one-of-a-kind historic Brooklyn home.
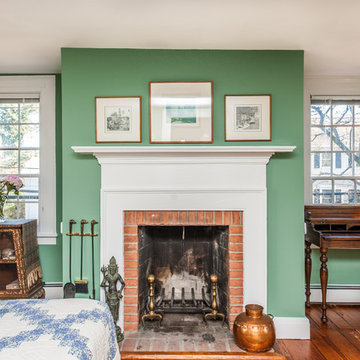
Finecraft Contractors, Inc.
Susie Soleimani Photography
Свежая идея для дизайна: гостевая спальня среднего размера, (комната для гостей) в стиле кантри с зелеными стенами, паркетным полом среднего тона, стандартным камином и фасадом камина из дерева - отличное фото интерьера
Свежая идея для дизайна: гостевая спальня среднего размера, (комната для гостей) в стиле кантри с зелеными стенами, паркетным полом среднего тона, стандартным камином и фасадом камина из дерева - отличное фото интерьера
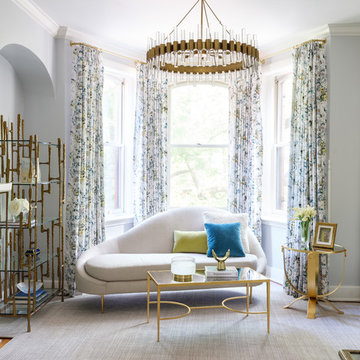
На фото: гостевая спальня среднего размера, (комната для гостей) в стиле неоклассика (современная классика) с синими стенами, ковровым покрытием, угловым камином, фасадом камина из дерева и бежевым полом с
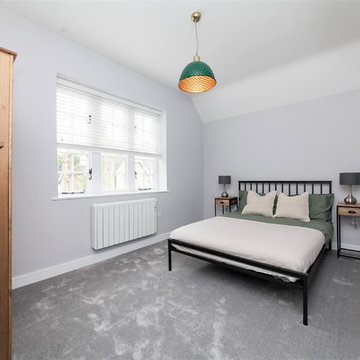
На фото: гостевая спальня среднего размера, (комната для гостей) в современном стиле с серыми стенами, ковровым покрытием, серым полом и фасадом камина из дерева без камина
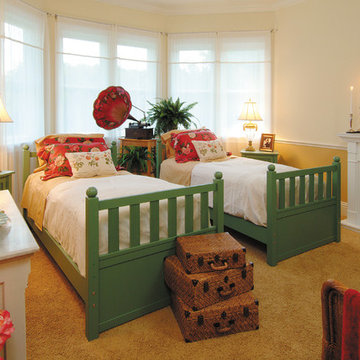
Bedroom #2. The Sater Design Collection's luxury, farmhouse home plan "Cadenwood" (Plan #7076). saterdesign.com
На фото: большая гостевая спальня (комната для гостей) в стиле кантри с желтыми стенами, ковровым покрытием, стандартным камином и фасадом камина из дерева с
На фото: большая гостевая спальня (комната для гостей) в стиле кантри с желтыми стенами, ковровым покрытием, стандартным камином и фасадом камина из дерева с
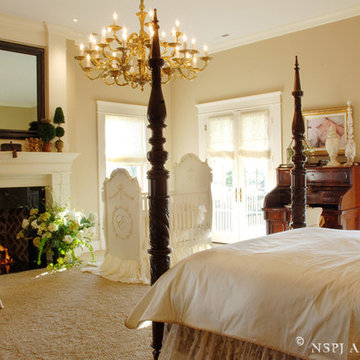
NSPJ Architects / Kiley Darden
Идея дизайна: гостевая спальня (комната для гостей) в классическом стиле с белыми стенами, ковровым покрытием, стандартным камином и фасадом камина из дерева
Идея дизайна: гостевая спальня (комната для гостей) в классическом стиле с белыми стенами, ковровым покрытием, стандартным камином и фасадом камина из дерева
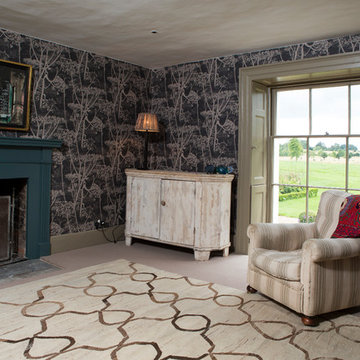
This wallpaper reinforces the rural location of this stunning home.
CLPM project manager - wallpapering is a skilled job which not all builders have experience of. Make sure you choose a decorator who has a proven track record of hanging wallpaper.
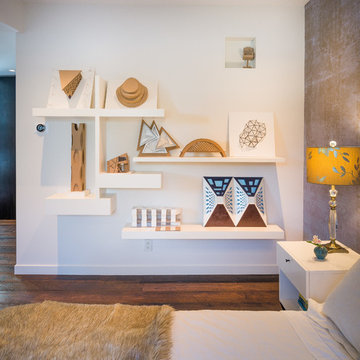
PC : Cristopher Nolasco
Идея дизайна: гостевая спальня среднего размера, (комната для гостей) в современном стиле с бежевыми стенами, темным паркетным полом, стандартным камином и фасадом камина из дерева
Идея дизайна: гостевая спальня среднего размера, (комната для гостей) в современном стиле с бежевыми стенами, темным паркетным полом, стандартным камином и фасадом камина из дерева

Pandora Taylor, London lifestyle photography.
Идея дизайна: большая гостевая спальня (комната для гостей) в классическом стиле с зелеными стенами, ковровым покрытием, фасадом камина из дерева и обоями на стенах
Идея дизайна: большая гостевая спальня (комната для гостей) в классическом стиле с зелеными стенами, ковровым покрытием, фасадом камина из дерева и обоями на стенах
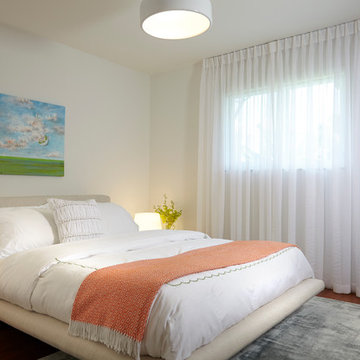
Home and Living Examiner said:
Modern renovation by J Design Group is stunning
J Design Group, an expert in luxury design, completed a new project in Tamarac, Florida, which involved the total interior remodeling of this home. We were so intrigued by the photos and design ideas, we decided to talk to J Design Group CEO, Jennifer Corredor. The concept behind the redesign was inspired by the client’s relocation.
Andrea Campbell: How did you get a feel for the client's aesthetic?
Jennifer Corredor: After a one-on-one with the Client, I could get a real sense of her aesthetics for this home and the type of furnishings she gravitated towards.
The redesign included a total interior remodeling of the client's home. All of this was done with the client's personal style in mind. Certain walls were removed to maximize the openness of the area and bathrooms were also demolished and reconstructed for a new layout. This included removing the old tiles and replacing with white 40” x 40” glass tiles for the main open living area which optimized the space immediately. Bedroom floors were dressed with exotic African Teak to introduce warmth to the space.
We also removed and replaced the outdated kitchen with a modern look and streamlined, state-of-the-art kitchen appliances. To introduce some color for the backsplash and match the client's taste, we introduced a splash of plum-colored glass behind the stove and kept the remaining backsplash with frosted glass. We then removed all the doors throughout the home and replaced with custom-made doors which were a combination of cherry with insert of frosted glass and stainless steel handles.
All interior lights were replaced with LED bulbs and stainless steel trims, including unique pendant and wall sconces that were also added. All bathrooms were totally gutted and remodeled with unique wall finishes, including an entire marble slab utilized in the master bath shower stall.
Once renovation of the home was completed, we proceeded to install beautiful high-end modern furniture for interior and exterior, from lines such as B&B Italia to complete a masterful design. One-of-a-kind and limited edition accessories and vases complimented the look with original art, most of which was custom-made for the home.
To complete the home, state of the art A/V system was introduced. The idea is always to enhance and amplify spaces in a way that is unique to the client and exceeds his/her expectations.
To see complete J Design Group featured article, go to: http://www.examiner.com/article/modern-renovation-by-j-design-group-is-stunning
Living Room,
Dining room,
Master Bedroom,
Master Bathroom,
Powder Bathroom,
Miami Interior Designers,
Miami Interior Designer,
Interior Designers Miami,
Interior Designer Miami,
Modern Interior Designers,
Modern Interior Designer,
Modern interior decorators,
Modern interior decorator,
Miami,
Contemporary Interior Designers,
Contemporary Interior Designer,
Interior design decorators,
Interior design decorator,
Interior Decoration and Design,
Black Interior Designers,
Black Interior Designer,
Interior designer,
Interior designers,
Home interior designers,
Home interior designer,
Daniel Newcomb
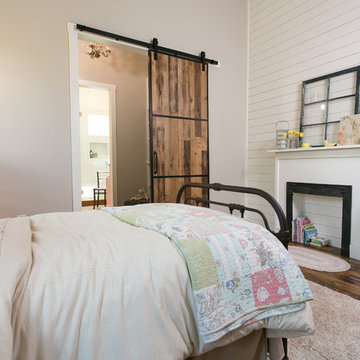
Идея дизайна: гостевая спальня среднего размера, (комната для гостей) в стиле кантри с серыми стенами, паркетным полом среднего тона, фасадом камина из дерева и коричневым полом
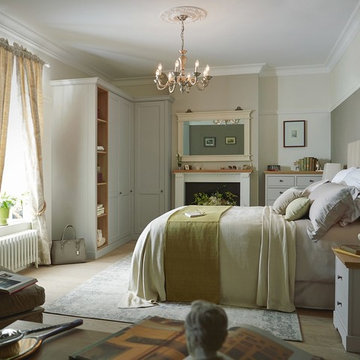
Пример оригинального дизайна: гостевая спальня среднего размера, (комната для гостей) в классическом стиле с бежевыми стенами, полом из ламината, стандартным камином, фасадом камина из дерева и бежевым полом
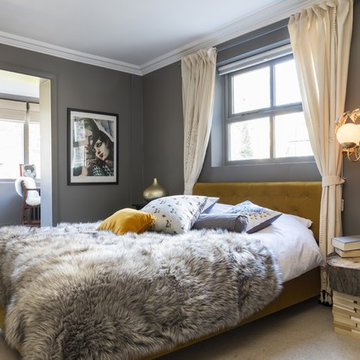
photo: Chris Snook
На фото: гостевая спальня среднего размера, (комната для гостей) в современном стиле с серыми стенами, ковровым покрытием, стандартным камином и фасадом камина из дерева с
На фото: гостевая спальня среднего размера, (комната для гостей) в современном стиле с серыми стенами, ковровым покрытием, стандартным камином и фасадом камина из дерева с
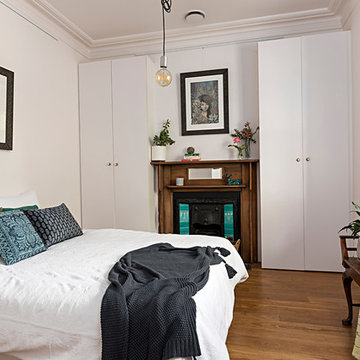
Свежая идея для дизайна: гостевая спальня среднего размера, (комната для гостей) в стиле модернизм с белыми стенами, паркетным полом среднего тона, стандартным камином, фасадом камина из дерева и коричневым полом - отличное фото интерьера
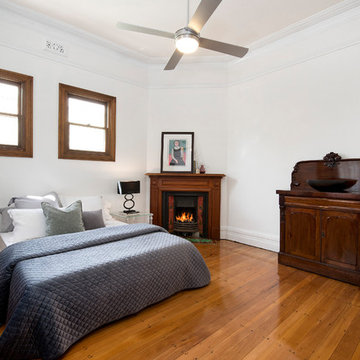
Pilcher Residential
Свежая идея для дизайна: гостевая спальня (комната для гостей) в стиле модернизм с белыми стенами, паркетным полом среднего тона, угловым камином и фасадом камина из дерева - отличное фото интерьера
Свежая идея для дизайна: гостевая спальня (комната для гостей) в стиле модернизм с белыми стенами, паркетным полом среднего тона, угловым камином и фасадом камина из дерева - отличное фото интерьера
Гостевая спальня (комната для гостей) с фасадом камина из дерева – фото дизайна интерьера
5