Гостевая спальня (комната для гостей) с деревянным потолком – фото дизайна интерьера
Сортировать:
Бюджет
Сортировать:Популярное за сегодня
121 - 140 из 352 фото
1 из 3
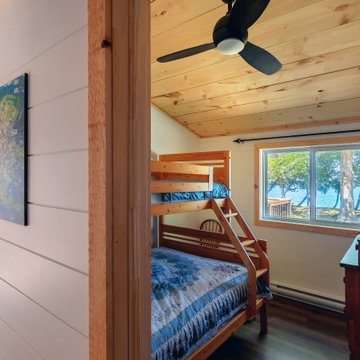
Пример оригинального дизайна: маленькая гостевая спальня (комната для гостей) в стиле рустика с белыми стенами, коричневым полом, деревянным потолком и деревянными стенами для на участке и в саду
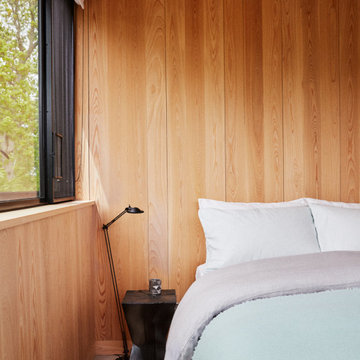
Primary Bedroom private deck and waterfront views
Идея дизайна: гостевая спальня среднего размера, (комната для гостей) в морском стиле с коричневыми стенами, бетонным полом, серым полом, деревянным потолком и деревянными стенами
Идея дизайна: гостевая спальня среднего размера, (комната для гостей) в морском стиле с коричневыми стенами, бетонным полом, серым полом, деревянным потолком и деревянными стенами
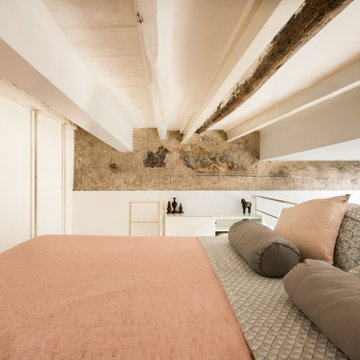
Zona letto soppalcata che appartiene alla foresteria della casa - Laura Crucitti / © Houzz Italy 2022
Стильный дизайн: гостевая спальня (комната для гостей) с белыми стенами и деревянным потолком - последний тренд
Стильный дизайн: гостевая спальня (комната для гостей) с белыми стенами и деревянным потолком - последний тренд
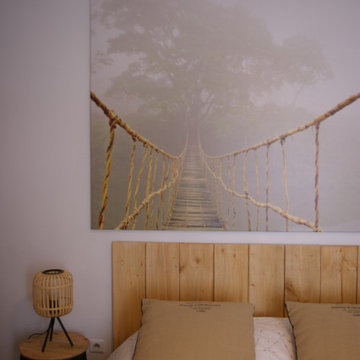
Projet de rénovation de maison de style moderne avec le bois comme matériaux dominant.
Стильный дизайн: большая гостевая спальня (комната для гостей) в стиле модернизм с коричневыми стенами, паркетным полом среднего тона, коричневым полом и деревянным потолком без камина - последний тренд
Стильный дизайн: большая гостевая спальня (комната для гостей) в стиле модернизм с коричневыми стенами, паркетным полом среднего тона, коричневым полом и деревянным потолком без камина - последний тренд
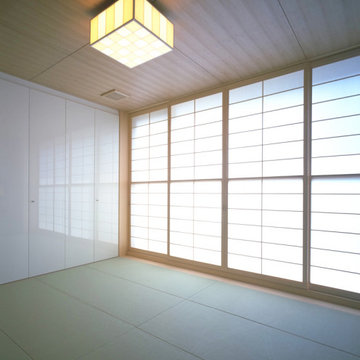
和室の寝室のインテリアは、シンプルモダンをテーマ
で構成されています。
Идея дизайна: гостевая спальня среднего размера, (комната для гостей) в стиле модернизм с белыми стенами, татами, деревянным потолком и деревянными стенами
Идея дизайна: гостевая спальня среднего размера, (комната для гостей) в стиле модернизм с белыми стенами, татами, деревянным потолком и деревянными стенами
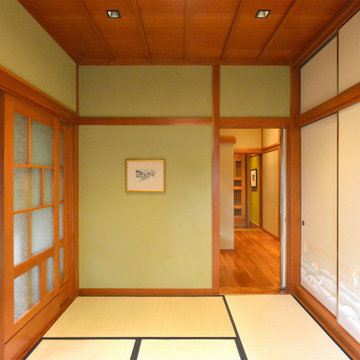
Japanese Guest Room. The Ryokan styled Japanese guest suite, based on a traditional Japanese inn, provides for hosting guests overnight. The floor consists of tatami mats upon which futon bed rolls are spread out at night. Adjacent to it is a bathroom suite with Ofuro tub, an ante area, an enclosed seating porch, and a private outdoor deck with Japanese garden. The remarkable craftsmanship of the custom fabricated woodwork is highlighted throughout.
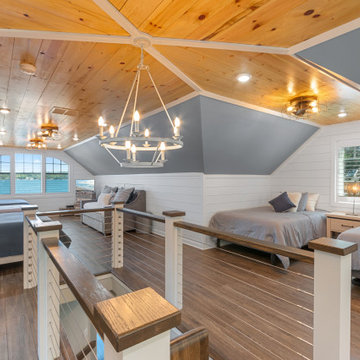
Practically every aspect of this home was worked on by the time we completed remodeling this Geneva lakefront property. We added an addition on top of the house in order to make space for a lofted bunk room and bathroom with tiled shower, which allowed additional accommodations for visiting guests. This house also boasts five beautiful bedrooms including the redesigned master bedroom on the second level.
The main floor has an open concept floor plan that allows our clients and their guests to see the lake from the moment they walk in the door. It is comprised of a large gourmet kitchen, living room, and home bar area, which share white and gray color tones that provide added brightness to the space. The level is finished with laminated vinyl plank flooring to add a classic feel with modern technology.
When looking at the exterior of the house, the results are evident at a single glance. We changed the siding from yellow to gray, which gave the home a modern, classy feel. The deck was also redone with composite wood decking and cable railings. This completed the classic lake feel our clients were hoping for. When the project was completed, we were thrilled with the results!
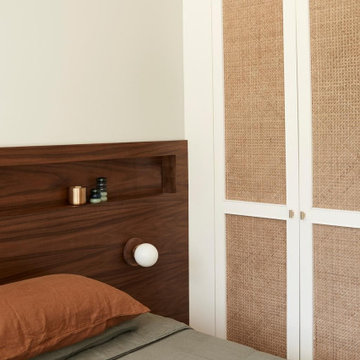
A mid-century modern home renovation using earthy tones and textures throughout with a pop of colour and quirky design features balanced with strong, clean lines of modem and minimalist design.
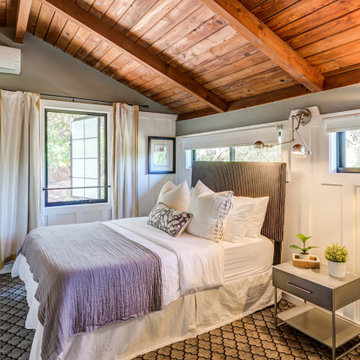
Источник вдохновения для домашнего уюта: гостевая спальня среднего размера, (комната для гостей) в стиле кантри с белыми стенами, ковровым покрытием, деревянным потолком и панелями на стенах
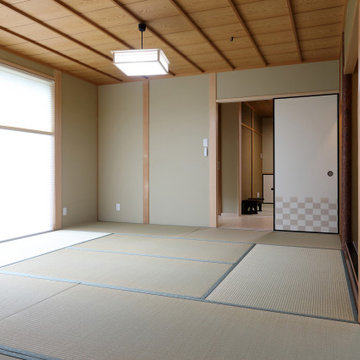
Свежая идея для дизайна: огромная гостевая спальня (комната для гостей) в восточном стиле с бежевыми стенами, татами, зеленым полом, деревянным потолком и обоями на стенах - отличное фото интерьера
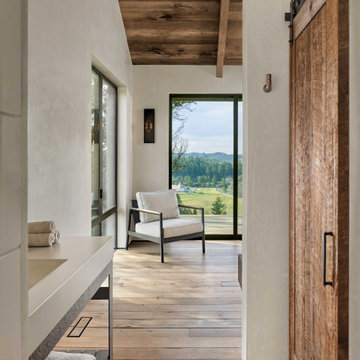
Bespoke guest cabin with rustic finishes and extreme attention to detail. Materials included reclaimed wood for flooring, beams and ceilings and exterior siding. Fleetwood windows and doors, custom barn door. Venetian plaster with custom iron fixtures throughout.
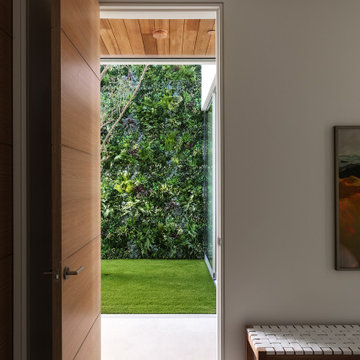
Louisa, San Clemente Coastal Modern Architecture
The brief for this modern coastal home was to create a place where the clients and their children and their families could gather to enjoy all the beauty of living in Southern California. Maximizing the lot was key to unlocking the potential of this property so the decision was made to excavate the entire property to allow natural light and ventilation to circulate through the lower level of the home.
A courtyard with a green wall and olive tree act as the lung for the building as the coastal breeze brings fresh air in and circulates out the old through the courtyard.
The concept for the home was to be living on a deck, so the large expanse of glass doors fold away to allow a seamless connection between the indoor and outdoors and feeling of being out on the deck is felt on the interior. A huge cantilevered beam in the roof allows for corner to completely disappear as the home looks to a beautiful ocean view and Dana Point harbor in the distance. All of the spaces throughout the home have a connection to the outdoors and this creates a light, bright and healthy environment.
Passive design principles were employed to ensure the building is as energy efficient as possible. Solar panels keep the building off the grid and and deep overhangs help in reducing the solar heat gains of the building. Ultimately this home has become a place that the families can all enjoy together as the grand kids create those memories of spending time at the beach.
Images and Video by Aandid Media.
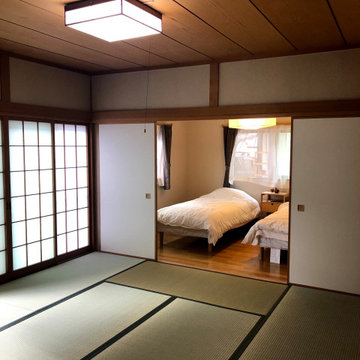
畳、ふすま、障子を張り替え、和室の良さを残しました。
На фото: маленькая гостевая спальня (комната для гостей) в восточном стиле с бежевыми стенами, татами, зеленым полом, деревянным потолком и обоями на стенах без камина для на участке и в саду
На фото: маленькая гостевая спальня (комната для гостей) в восточном стиле с бежевыми стенами, татами, зеленым полом, деревянным потолком и обоями на стенах без камина для на участке и в саду
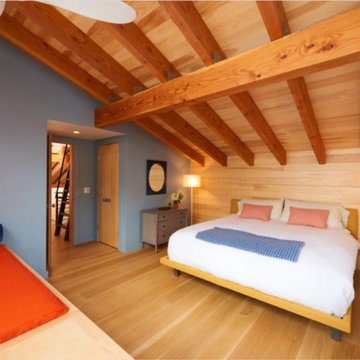
This lake home in South Hero, Vermont features engineered, Plain Sawn White Oak Plank Flooring.
Flooring: Select Grade Plain Sawn White Oak Flooring in 8″ widths
Finish: Custom VNC Hydrolaquer with VNC Clear Satin Finish
Architecture & Construction: Cultivation Design Build
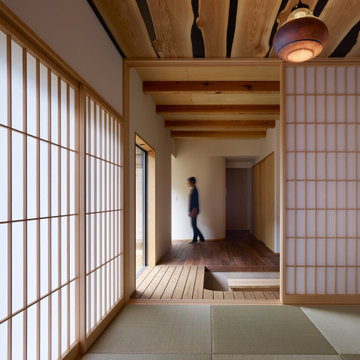
Идея дизайна: гостевая спальня (комната для гостей) в восточном стиле с белыми стенами, татами, деревянным потолком и стенами из вагонки
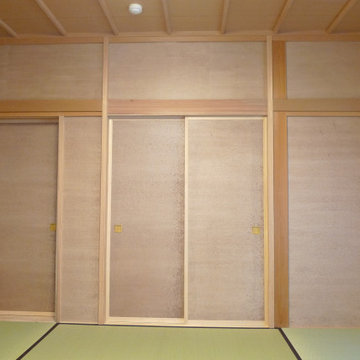
和室のリノベーションです。襖、壁に柿渋を塗りこんだ和紙をを張りました。落ち着いた空間になりました。
Свежая идея для дизайна: огромная гостевая спальня (комната для гостей) в восточном стиле с бежевыми стенами, татами, деревянным потолком и обоями на стенах - отличное фото интерьера
Свежая идея для дизайна: огромная гостевая спальня (комната для гостей) в восточном стиле с бежевыми стенами, татами, деревянным потолком и обоями на стенах - отличное фото интерьера
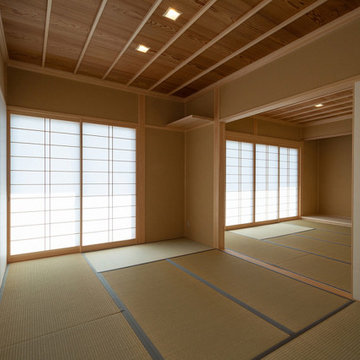
野依の家 客間です。仏間の続き間となります。
Стильный дизайн: гостевая спальня среднего размера, (комната для гостей) в восточном стиле с белыми стенами, татами и деревянным потолком без камина - последний тренд
Стильный дизайн: гостевая спальня среднего размера, (комната для гостей) в восточном стиле с белыми стенами, татами и деревянным потолком без камина - последний тренд
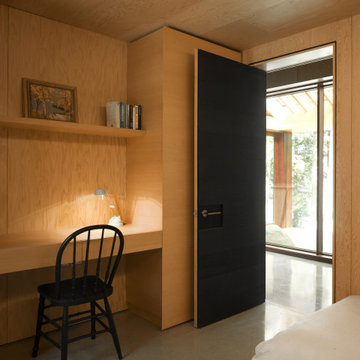
The Clear Lake Cottage proposes a simple tent-like envelope to house both program of the summer home and the sheltered outdoor spaces under a single vernacular form.
A singular roof presents a child-like impression of house; rectilinear and ordered in symmetry while playfully skewed in volume. Nestled within a forest, the building is sculpted and stepped to take advantage of the land; modelling the natural grade. Open and closed faces respond to shoreline views or quiet wooded depths.
Like a tent the porosity of the building’s envelope strengthens the experience of ‘cottage’. All the while achieving privileged views to the lake while separating family members for sometimes much need privacy.
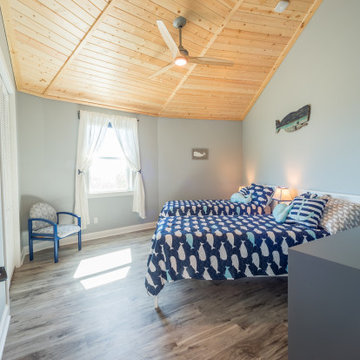
Custom guest bedroom with luxury vinyl flooring and a wood ceiling.
На фото: гостевая спальня среднего размера, (комната для гостей) в классическом стиле с синими стенами, полом из винила, серым полом и деревянным потолком с
На фото: гостевая спальня среднего размера, (комната для гостей) в классическом стиле с синими стенами, полом из винила, серым полом и деревянным потолком с
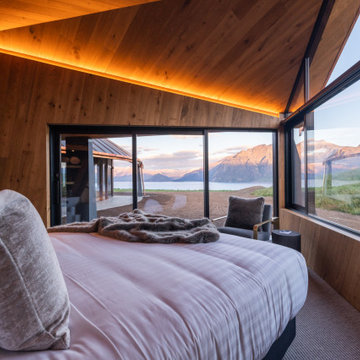
Свежая идея для дизайна: огромная гостевая спальня (комната для гостей) в современном стиле с коричневыми стенами, ковровым покрытием, серым полом, деревянным потолком и панелями на стенах - отличное фото интерьера
Гостевая спальня (комната для гостей) с деревянным потолком – фото дизайна интерьера
7