Гостевая спальня (комната для гостей) – фото дизайна интерьера
Сортировать:
Бюджет
Сортировать:Популярное за сегодня
241 - 260 из 35 201 фото
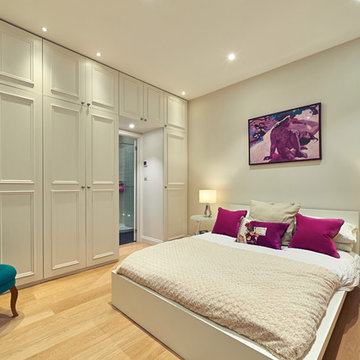
Пример оригинального дизайна: гостевая спальня среднего размера, (комната для гостей) в современном стиле с белыми стенами и светлым паркетным полом без камина
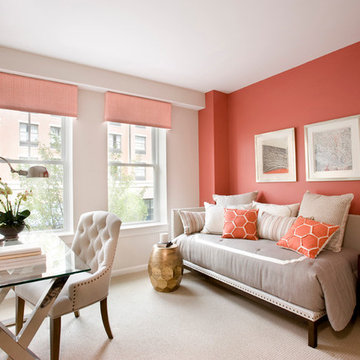
Стильный дизайн: гостевая спальня среднего размера, (комната для гостей): освещение в стиле неоклассика (современная классика) с оранжевыми стенами и ковровым покрытием - последний тренд
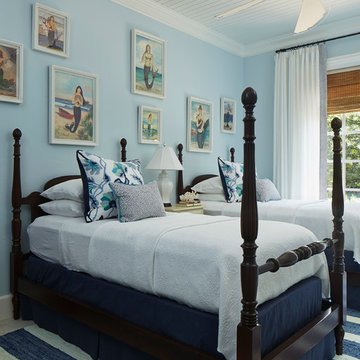
Robert C Brantley
На фото: маленькая гостевая спальня (комната для гостей) в морском стиле с синими стенами, полом из керамической плитки и бежевым полом без камина для на участке и в саду с
На фото: маленькая гостевая спальня (комната для гостей) в морском стиле с синими стенами, полом из керамической плитки и бежевым полом без камина для на участке и в саду с
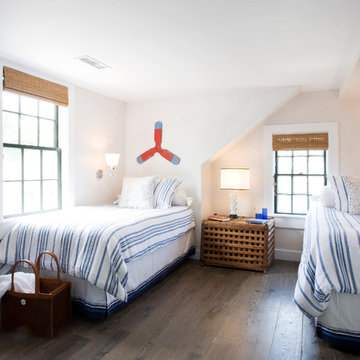
Rosenberg Kolb Architects is proud to announce our renovation of a 1747 timber frame house on Nantucket Island, completed in 2011. The first historic renovation project in Nantucket to receive LEED Gold status. The project was given a Grand Award by Eco Home Magazine in July, 2011.
The project included:
Restructuring the foundations to align and stabilize the structure in addition to providing for a new insulated crawl space;
A 260 square foot addition for a kitchen, bath, and new entry;
New cedar shingles, roof shingles, and restored historic windows;
The house met the strict regulations of Nantucket's Historic District.
On the inside, LEED Gold certification was met through:
High R-value insulation and reduced air leakage;
High efficiency heating, air conditioning, plumbing fixtures, and appliances;
Low-emission paints and finishes as well as a clay wall finish;
Using reclaimed materials from the original house and other sites.
The project has been published in:
N Magazine July 2011
Eco Home Magazine July 2011
New England Home June 2011
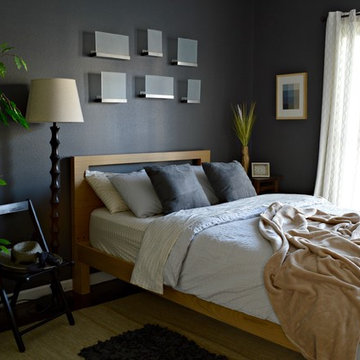
Стильный дизайн: гостевая спальня среднего размера, (комната для гостей) в стиле модернизм с синими стенами - последний тренд
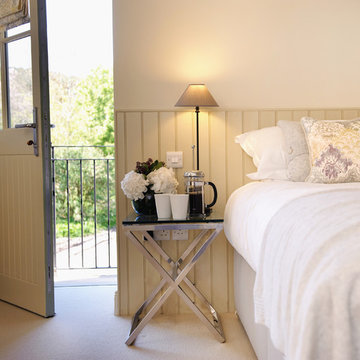
Classic country bedroom.
www.interiorsphotographyscotland.co.uk
Идея дизайна: гостевая спальня (комната для гостей) в стиле неоклассика (современная классика) с бежевыми стенами и ковровым покрытием
Идея дизайна: гостевая спальня (комната для гостей) в стиле неоклассика (современная классика) с бежевыми стенами и ковровым покрытием
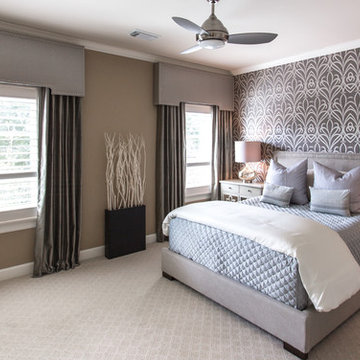
Up the ante of your bachelor's retreat (and alternative rooms) aesthetic by adding a meticulously stylised cornice boards. The cornice boards in this house includes (2) different materials, an upholstered wood top molding and absolutely symmetrical handicraft on the curtains. Also, the (4) animal skin wing-backed chairs square measure superbly adorned with nail-heads that are carried throughout the design. This bachelor retreat features a stunning pendant and hand-tufted ottoman table. This house is warm and welcoming and perfect for intimate conversations amongst family and friends for years to come. Please take note - when using cornices, one should decide what proportion return is required. Return is the distance your material hangs away from the wall. Yes, this additionally affects the proportion. Usually, return is 3½ inches. However, larger or taller windows might need a deeper return to avoid the fabric from getting squashed against the wall. An example of a mid-sized transitional formal dining area in Houston, Texas with dark hardwood floors, more, however totally different, large damask wallpaper on the ceiling, (6) custom upholstered striped fabric, scroll back chairs surrounding a gorgeous, glass top dining table, chandelier, artwork and foliage pull this area along for a really elegant, yet masculine space. As for the guest chambers, we carried the inspiration from the bachelor retreat into the space and fabricated (2) more upholstered cornices and custom window treatments, bedding, pillows, upholstered (with nail-heads used in the dining area chairs) headboard, giant damask wallpaper and brown paint. Styling tips: (A) Use nail-heads on furnishings within the alternative rooms to display a reoccurring motif among the house. (B) Use a similar material from one amongst your upholstered furnishing items on the cornice board for visual uniformity. Photo by: Kenny Fenton
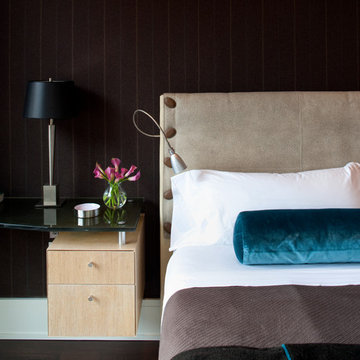
Stacy Zarin Goldberg
Пример оригинального дизайна: гостевая спальня среднего размера, (комната для гостей) в современном стиле с черными стенами, темным паркетным полом и коричневым полом без камина
Пример оригинального дизайна: гостевая спальня среднего размера, (комната для гостей) в современном стиле с черными стенами, темным паркетным полом и коричневым полом без камина
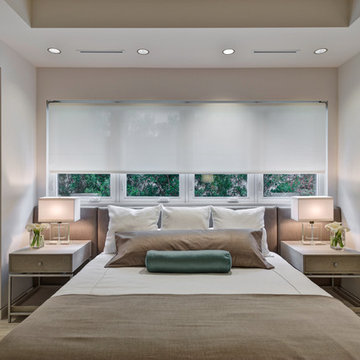
Azalea is The 2012 New American Home as commissioned by the National Association of Home Builders and was featured and shown at the International Builders Show and in Florida Design Magazine, Volume 22; No. 4; Issue 24-12. With 4,335 square foot of air conditioned space and a total under roof square footage of 5,643 this home has four bedrooms, four full bathrooms, and two half bathrooms. It was designed and constructed to achieve the highest level of “green” certification while still including sophisticated technology such as retractable window shades, motorized glass doors and a high-tech surveillance system operable just by the touch of an iPad or iPhone. This showcase residence has been deemed an “urban-suburban” home and happily dwells among single family homes and condominiums. The two story home brings together the indoors and outdoors in a seamless blend with motorized doors opening from interior space to the outdoor space. Two separate second floor lounge terraces also flow seamlessly from the inside. The front door opens to an interior lanai, pool, and deck while floor-to-ceiling glass walls reveal the indoor living space. An interior art gallery wall is an entertaining masterpiece and is completed by a wet bar at one end with a separate powder room. The open kitchen welcomes guests to gather and when the floor to ceiling retractable glass doors are open the great room and lanai flow together as one cohesive space. A summer kitchen takes the hospitality poolside.
Awards:
2012 Golden Aurora Award – “Best of Show”, Southeast Building Conference
– Grand Aurora Award – “Best of State” – Florida
– Grand Aurora Award – Custom Home, One-of-a-Kind $2,000,001 – $3,000,000
– Grand Aurora Award – Green Construction Demonstration Model
– Grand Aurora Award – Best Energy Efficient Home
– Grand Aurora Award – Best Solar Energy Efficient House
– Grand Aurora Award – Best Natural Gas Single Family Home
– Aurora Award, Green Construction – New Construction over $2,000,001
– Aurora Award – Best Water-Wise Home
– Aurora Award – Interior Detailing over $2,000,001
2012 Parade of Homes – “Grand Award Winner”, HBA of Metro Orlando
– First Place – Custom Home
2012 Major Achievement Award, HBA of Metro Orlando
– Best Interior Design
2012 Orlando Home & Leisure’s:
– Outdoor Living Space of the Year
– Specialty Room of the Year
2012 Gold Nugget Awards, Pacific Coast Builders Conference
– Grand Award, Indoor/Outdoor Space
– Merit Award, Best Custom Home 3,000 – 5,000 sq. ft.
2012 Design Excellence Awards, Residential Design & Build magazine
– Best Custom Home 4,000 – 4,999 sq ft
– Best Green Home
– Best Outdoor Living
– Best Specialty Room
– Best Use of Technology
2012 Residential Coverings Award, Coverings Show
2012 AIA Orlando Design Awards
– Residential Design, Award of Merit
– Sustainable Design, Award of Merit
2012 American Residential Design Awards, AIBD
– First Place – Custom Luxury Homes, 4,001 – 5,000 sq ft
– Second Place – Green Design
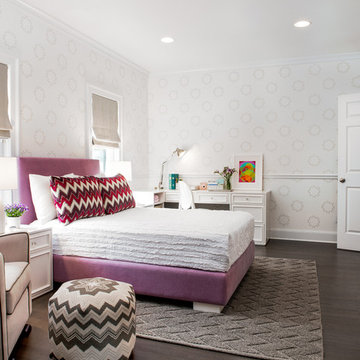
This little girl's room in Scarsdale, NY is the perfect combination of sophistication and fun. Full of color and patterns, the room has a youthful feel, yet the practical use of space will provide versatile functionality in the years ahead. Photography by © elkstudios.com
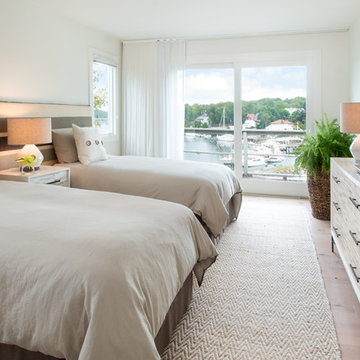
Siri Blanchette/Blind Dog Photo Associates
The family bed room features two twin beds against a shared upholstered headboard. The beds can be pushed together and the bedside table moved to the outside for visiting couples or moved apart for singles.The feel is textural and coastal in a comfortable, modern way.
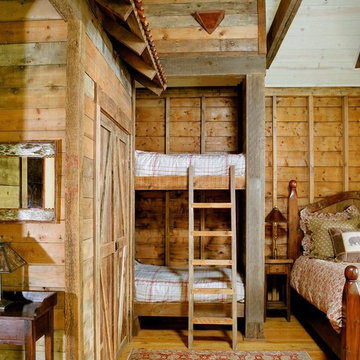
Rustic bedroom with built in bunk bed
Свежая идея для дизайна: гостевая спальня (комната для гостей) в классическом стиле с паркетным полом среднего тона - отличное фото интерьера
Свежая идея для дизайна: гостевая спальня (комната для гостей) в классическом стиле с паркетным полом среднего тона - отличное фото интерьера
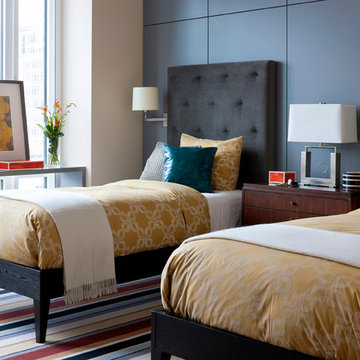
Стильный дизайн: гостевая спальня (комната для гостей), среднего размера в современном стиле с серыми стенами и светлым паркетным полом - последний тренд
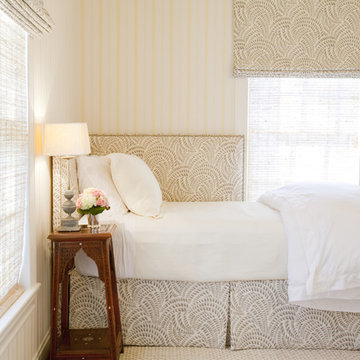
Стильный дизайн: гостевая спальня (комната для гостей) в классическом стиле с разноцветными стенами - последний тренд
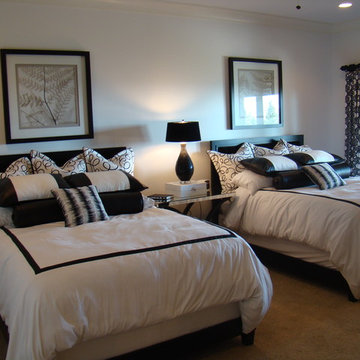
This black and white guest bedroom features two queen sized beds. The multiple combinations of fabrics really help to pull the room together and feel comfortable.
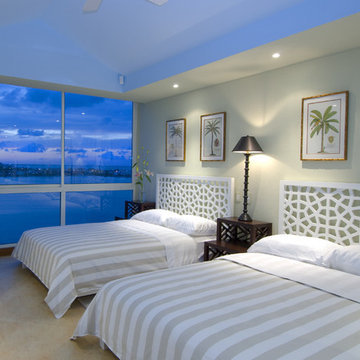
Light and soft celadon walls and soft blue ceiling. Two double beds for flexibility as in many hotels. This project altogether is a Catalog based, low budget design.
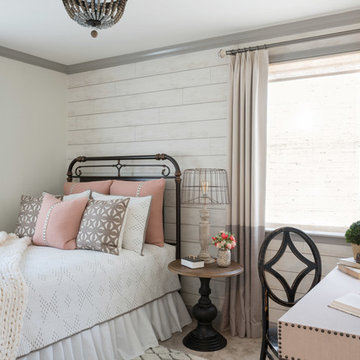
Идея дизайна: гостевая спальня среднего размера, (комната для гостей) в стиле кантри с белыми стенами, ковровым покрытием, серым полом и акцентной стеной
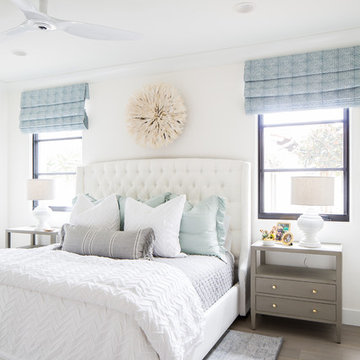
Ryan Garvin
На фото: гостевая спальня (комната для гостей) в средиземноморском стиле с белыми стенами и светлым паркетным полом с
На фото: гостевая спальня (комната для гостей) в средиземноморском стиле с белыми стенами и светлым паркетным полом с
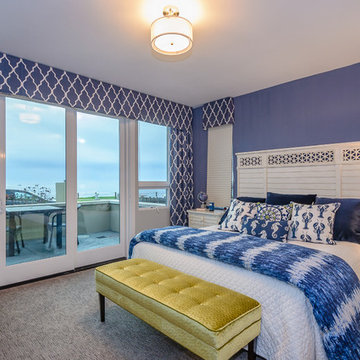
The guest suite offers an excellent ground level view of the ocean and the park.
Стильный дизайн: гостевая спальня среднего размера, (комната для гостей) в морском стиле с фиолетовыми стенами, ковровым покрытием и бежевым полом - последний тренд
Стильный дизайн: гостевая спальня среднего размера, (комната для гостей) в морском стиле с фиолетовыми стенами, ковровым покрытием и бежевым полом - последний тренд
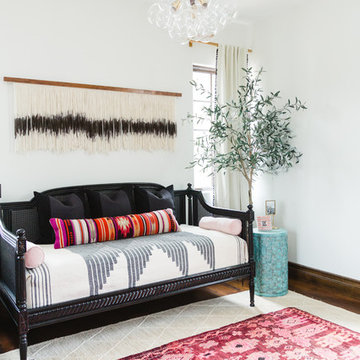
This charming kids guest room was design with fun and whimsy in mind. The client wanted to transform a spare bedroom into a guest room for kids. We achieved some fun and flare with a new coat of paint and Eskayel wallpaper to give the space character and movement. We furnished the room with a daybed that includes a trundle to accommodate two children. We added boho elements like a bright vintage Moroccan rug and mixed textures with pillows and blankets that have graphic patterns. The cave chair serves as a reading nook for bedtime stories and the mirrors on the walls add a bit of Middle Eastern flare. Photos by Amber Thrane.
Гостевая спальня (комната для гостей) – фото дизайна интерьера
13