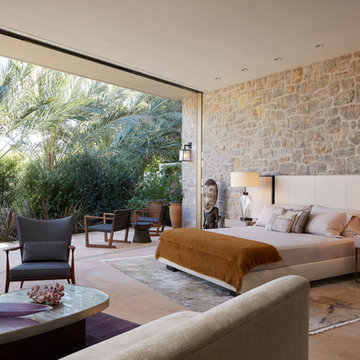Гостевая, хозяйская спальня (комната для гостей) – фото дизайна интерьера
Сортировать:
Бюджет
Сортировать:Популярное за сегодня
121 - 140 из 322 852 фото
1 из 4
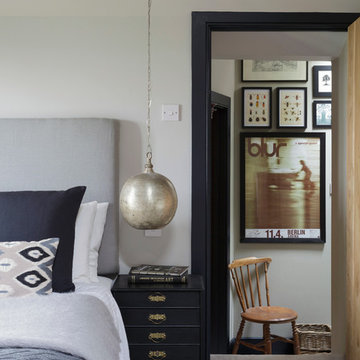
bespoke interior, blue bedding, framed concert poster, hanging pendant light, pretty cottage,
На фото: хозяйская спальня в стиле кантри с белыми стенами и ковровым покрытием
На фото: хозяйская спальня в стиле кантри с белыми стенами и ковровым покрытием
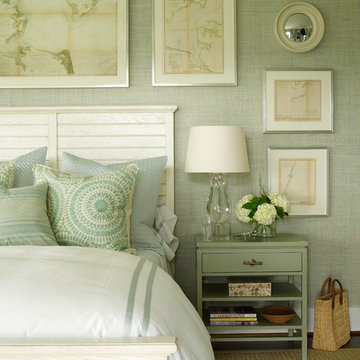
Tria Giovan
Стильный дизайн: хозяйская спальня: освещение в морском стиле с зелеными стенами - последний тренд
Стильный дизайн: хозяйская спальня: освещение в морском стиле с зелеными стенами - последний тренд
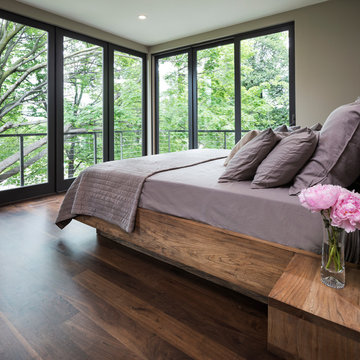
Builder: John Kraemer & Sons | Photography: Landmark Photography
Стильный дизайн: маленькая хозяйская спальня в стиле модернизм с бежевыми стенами и паркетным полом среднего тона для на участке и в саду - последний тренд
Стильный дизайн: маленькая хозяйская спальня в стиле модернизм с бежевыми стенами и паркетным полом среднего тона для на участке и в саду - последний тренд
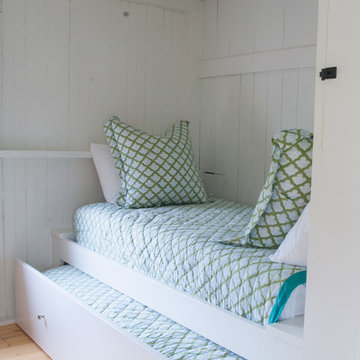
Стильный дизайн: гостевая спальня среднего размера, (комната для гостей) в морском стиле с белыми стенами и паркетным полом среднего тона без камина - последний тренд
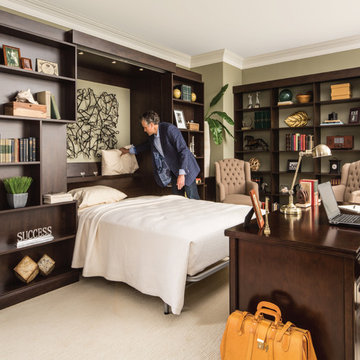
Org Dealer
Источник вдохновения для домашнего уюта: маленькая гостевая спальня (комната для гостей) в стиле лофт с зелеными стенами и ковровым покрытием без камина для на участке и в саду
Источник вдохновения для домашнего уюта: маленькая гостевая спальня (комната для гостей) в стиле лофт с зелеными стенами и ковровым покрытием без камина для на участке и в саду
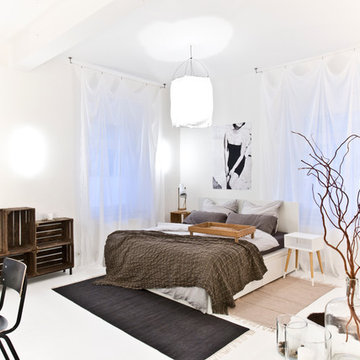
Interior Design: freudenspiel by Elisabeth Zola
Fotos: Zolaproduction
Идея дизайна: хозяйская спальня среднего размера в стиле лофт с белыми стенами без камина
Идея дизайна: хозяйская спальня среднего размера в стиле лофт с белыми стенами без камина

A full renovation for this boy's bedroom included custom built-ins on both ends of the room as well as new furniture, lighting, rug, accessories, and a Roman shade. The built-ins provide storage space and elegantly display an extensive collection of sports memorabilia. The built-in desk is a perfect place for studying and homework. A new recliner adds the right amount of sophistication. The vestibule walls were covered in grasscloth and have a beautiful texture.
Photo Credit: Gieves Anderson
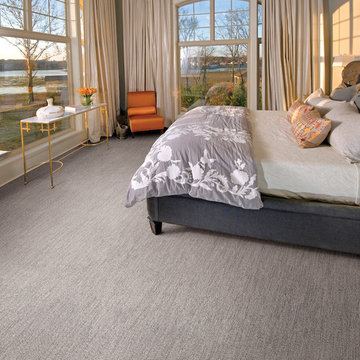
Kennedy Point from Fabrica - This is a new wool carpet in a textured looped style. Each of the eight available colors has a beautiful and soft tonal variation.
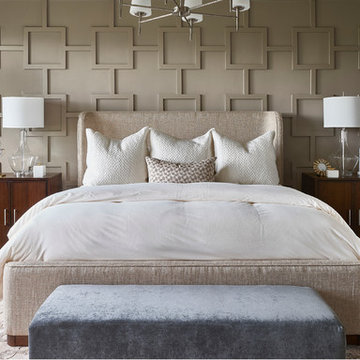
Stephen Allen Photography
Стильный дизайн: большая хозяйская спальня: освещение в стиле неоклассика (современная классика) с бежевыми стенами и темным паркетным полом без камина - последний тренд
Стильный дизайн: большая хозяйская спальня: освещение в стиле неоклассика (современная классика) с бежевыми стенами и темным паркетным полом без камина - последний тренд

This home had a generous master suite prior to the renovation; however, it was located close to the rest of the bedrooms and baths on the floor. They desired their own separate oasis with more privacy and asked us to design and add a 2nd story addition over the existing 1st floor family room, that would include a master suite with a laundry/gift wrapping room.
We added a 2nd story addition without adding to the existing footprint of the home. The addition is entered through a private hallway with a separate spacious laundry room, complete with custom storage cabinetry, sink area, and countertops for folding or wrapping gifts. The bedroom is brimming with details such as custom built-in storage cabinetry with fine trim mouldings, window seats, and a fireplace with fine trim details. The master bathroom was designed with comfort in mind. A custom double vanity and linen tower with mirrored front, quartz countertops and champagne bronze plumbing and lighting fixtures make this room elegant. Water jet cut Calcatta marble tile and glass tile make this walk-in shower with glass window panels a true work of art. And to complete this addition we added a large walk-in closet with separate his and her areas, including built-in dresser storage, a window seat, and a storage island. The finished renovation is their private spa-like place to escape the busyness of life in style and comfort. These delightful homeowners are already talking phase two of renovations with us and we look forward to a longstanding relationship with them.
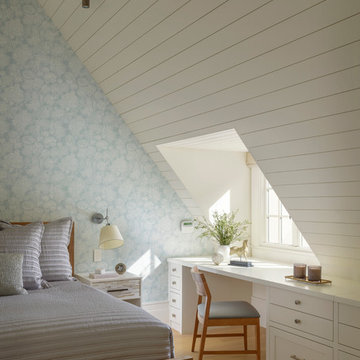
Aaron Leitz
Идея дизайна: гостевая спальня (комната для гостей) в стиле неоклассика (современная классика) с синими стенами, светлым паркетным полом и рабочим местом
Идея дизайна: гостевая спальня (комната для гостей) в стиле неоклассика (современная классика) с синими стенами, светлым паркетным полом и рабочим местом
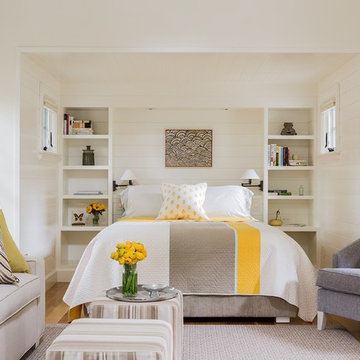
built in bed, striped quilt, shiplap, built in shelves, open shelves, bed alcove, bed nook, gray armchair, white sofa, striped ottoman
Photography by Michael J. Lee
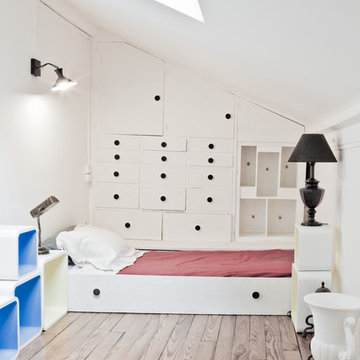
Photos Stéphane Deroussant
Стильный дизайн: хозяйская спальня среднего размера в скандинавском стиле с белыми стенами, светлым паркетным полом и кроватью в нише - последний тренд
Стильный дизайн: хозяйская спальня среднего размера в скандинавском стиле с белыми стенами, светлым паркетным полом и кроватью в нише - последний тренд
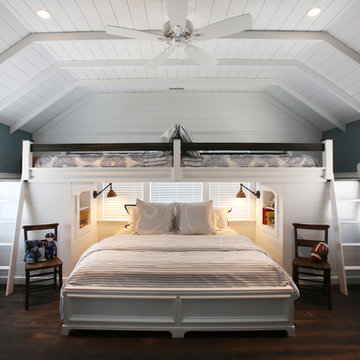
John Dimaio
Пример оригинального дизайна: гостевая спальня (комната для гостей) на мансарде в морском стиле с серыми стенами и темным паркетным полом
Пример оригинального дизайна: гостевая спальня (комната для гостей) на мансарде в морском стиле с серыми стенами и темным паркетным полом
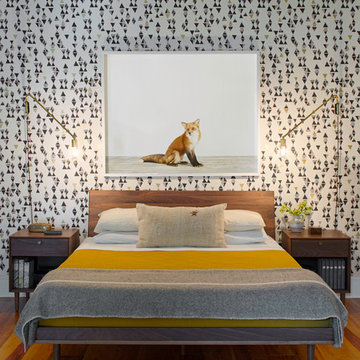
Sources:
Bed: DWR
Bedside Tables: DWR
Blanket: Coyuchi
Throw: Brookefarm
Throw Pillow: sukan (Etsy)
Wall Sconces: One Forty Three
Flooring: Heart of Pine
Wallpaper: Hygge and West
Art: The Animal Print Shop
Richard Leo Johnson
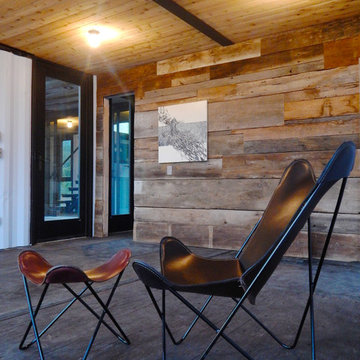
Photography by John Gibbons
This project is designed as a family retreat for a client that has been visiting the southern Colorado area for decades. The cabin consists of two bedrooms and two bathrooms – with guest quarters accessed from exterior deck.
Project by Studio H:T principal in charge Brad Tomecek (now with Tomecek Studio Architecture). The project is assembled with the structural and weather tight use of shipping containers. The cabin uses one 40’ container and six 20′ containers. The ends will be structurally reinforced and enclosed with additional site built walls and custom fitted high-performance glazing assemblies.
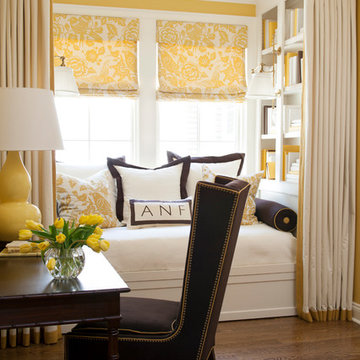
Photography by Nancy Nolan
На фото: хозяйская спальня в стиле неоклассика (современная классика) с желтыми стенами и темным паркетным полом
На фото: хозяйская спальня в стиле неоклассика (современная классика) с желтыми стенами и темным паркетным полом
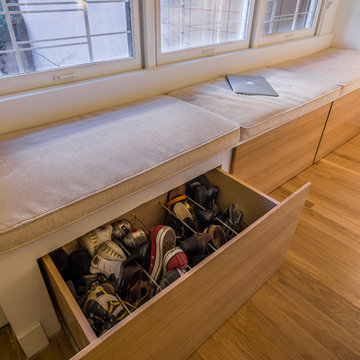
Like the master bathroom, the master bedroom was designed with minimal aesthetics in mind. The custom-made bench that also functions as a storage unit blends flawlessly with the light hardwood floors. The client is also granted a scenic view of their beautiful newly renovated patio.
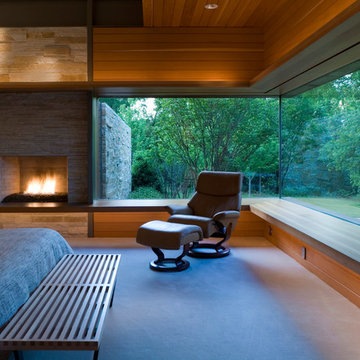
Источник вдохновения для домашнего уюта: хозяйская спальня в стиле модернизм с стандартным камином, фасадом камина из камня и ковровым покрытием
Гостевая, хозяйская спальня (комната для гостей) – фото дизайна интерьера
7
