Глянцевая кухня с светлым паркетным полом – фото дизайна интерьера
Сортировать:
Бюджет
Сортировать:Популярное за сегодня
21 - 40 из 74 фото
1 из 3
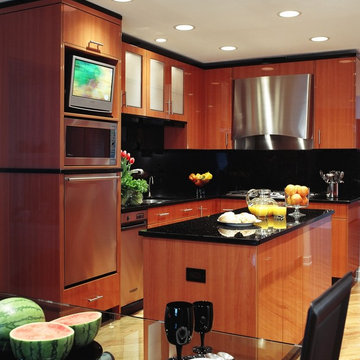
На фото: п-образная, глянцевая кухня среднего размера в современном стиле с плоскими фасадами, фасадами цвета дерева среднего тона, черным фартуком, техникой из нержавеющей стали, обеденным столом, врезной мойкой, гранитной столешницей, светлым паркетным полом, островом и телевизором
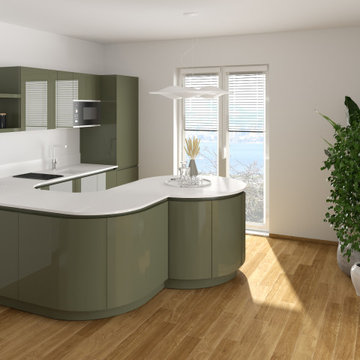
Progetto di cucina curva componibile per ufficio - Render fotorealistico
Идея дизайна: маленькая п-образная, глянцевая кухня-гостиная в стиле модернизм с монолитной мойкой, плоскими фасадами, зелеными фасадами, столешницей из кварцевого агломерата, техникой под мебельный фасад, светлым паркетным полом, полуостровом, бежевым полом и белой столешницей для на участке и в саду
Идея дизайна: маленькая п-образная, глянцевая кухня-гостиная в стиле модернизм с монолитной мойкой, плоскими фасадами, зелеными фасадами, столешницей из кварцевого агломерата, техникой под мебельный фасад, светлым паркетным полом, полуостровом, бежевым полом и белой столешницей для на участке и в саду
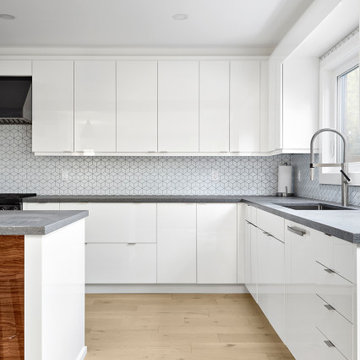
Focal Features and Finishes
One of the standout features of this project is the attention to detail in every aspect of the renovation. Prepare to be captivated by the standout features and finishes that elevate this renovation to new heights in every detail. Immerse yourself in the open riser staircase, showcasing sleek lines and modern elegance. Take in the high gloss kitchen cabinets that exude contemporary charm, seamlessly blending style and functionality. Note the kitchen ceiling beam, carefully cladded to match the island paneling. Admire the glass partitions for the office space and the open riser staircase contributing to the contemporary aesthetic.
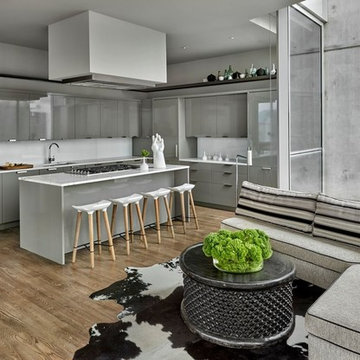
In this project, existing kitchen was reworked. Poggenpohl cabinetry was re-painted. Custom hood designed by Paul Konstant from Konstant Architecture Planning. A steel ledge was added for decorative reasons above the cabinetry.
Photo Credit: Tony Soluri
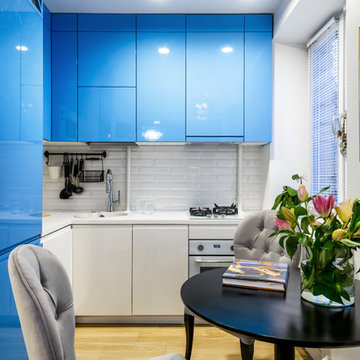
Вячеслав Лопатин
На фото: угловая, глянцевая кухня в современном стиле с плоскими фасадами, синими фасадами, белым фартуком, фартуком из плитки кабанчик, белой техникой, светлым паркетным полом и бежевым полом без острова
На фото: угловая, глянцевая кухня в современном стиле с плоскими фасадами, синими фасадами, белым фартуком, фартуком из плитки кабанчик, белой техникой, светлым паркетным полом и бежевым полом без острова
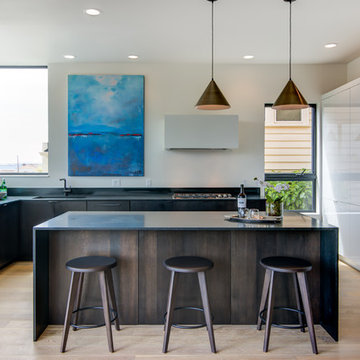
Kitchen Island and Base Cabinetry: DeWils Cabinetry. Taurus Door Style. Wood Species - Quarter Sawn White Oak.
Pantry and Refrigerator Wall Cabinets. Bellmont Cabinetry 1900 Series. Lustro Door Style in White Acrylic with matching acrylic edge.
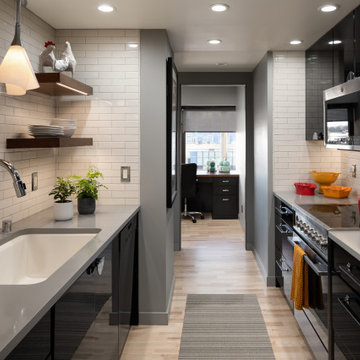
Design priorities ranged from a marvelously functional kitchen, to impeccable organizational solutions. Open shelving provides functional display space, and again, our favorite California tile company, Sonoma Tile! Full Remodel by Belltown Design LLC, Photography by Julie Mannell Photography.
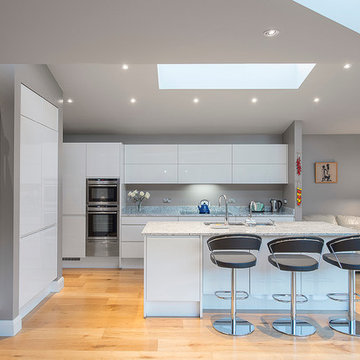
Свежая идея для дизайна: глянцевая кухня в современном стиле с врезной мойкой, плоскими фасадами, белыми фасадами, серым фартуком, техникой из нержавеющей стали, светлым паркетным полом и островом - отличное фото интерьера
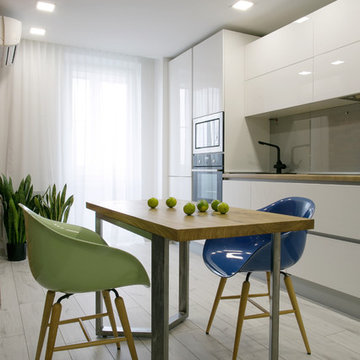
Авторы проекта: Карякина Виктория и Карнаухова Диана
Фото: Инна Каблукова
Идея дизайна: прямая, глянцевая кухня среднего размера в современном стиле с плоскими фасадами, белыми фасадами, столешницей из ламината, серым фартуком, фартуком из стекла, техникой из нержавеющей стали и светлым паркетным полом без острова
Идея дизайна: прямая, глянцевая кухня среднего размера в современном стиле с плоскими фасадами, белыми фасадами, столешницей из ламината, серым фартуком, фартуком из стекла, техникой из нержавеющей стали и светлым паркетным полом без острова
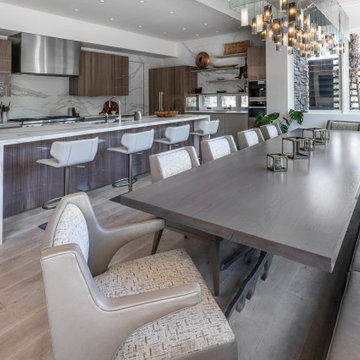
A modern kitchen and dining room with custom cabinets by Snaidero, a semi-custom chandelier and a custom dining table designed by Emily Esposito, principal of Emily Esposito Interiors. The dining table below won Best Custom Furnishings/Product Design of the Year 2020 at the ANDYZ Awards that is put on by ASID Central CA/Nevada Chapter and the LVDC (Las Vegas Design Center). A large built-in custom banquet features storage and removable custom leather cushions.
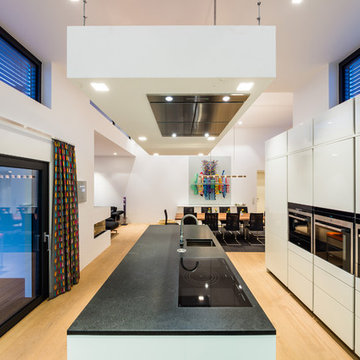
На фото: большая прямая, глянцевая кухня-гостиная в современном стиле с врезной мойкой, плоскими фасадами, белыми фасадами, черной техникой, светлым паркетным полом, гранитной столешницей, островом и шторами на окнах
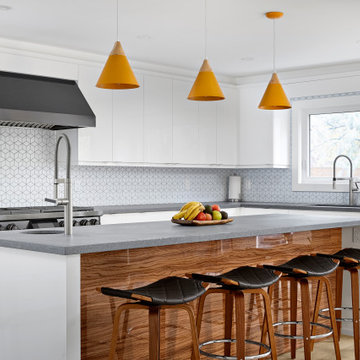
Layout and Scope of Work
We ingeniously reimagined the original layout of the house to meet the homeowner's specific requirements. This extensive scope of work includes structural modifications, additions, and optimization of existing spaces to maximize functionality and establish a seamless flow within the home. We created significant and life-changing additional space without the extra time or expense of having to go through a minor variance with the city.
The kitchen was the main focus of the renovation and included a significant floorplan reconfiguration. The larger kitchen now boasts a spacious island, complete with a bar sink, microwave drawer, wine fridge, and high-end appliances. The addition of a quartz Caesarstone rugged concrete countertop and a striking rebel-tiled fireplace in the living room further accentuates the contemporary design on the main floor. The primary suite, encompassing a bedroom, a wet-style ensuite with heated floors, and a dressing room, showcases an open-concept layout. Upstairs, we expanded the family's living options and offered private places by adding a fourth upstairs bedroom and private home office.
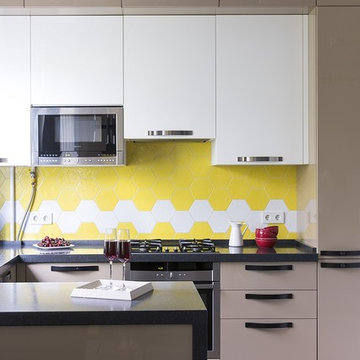
Ульяна Гришина
Стильный дизайн: глянцевая кухня в современном стиле с фартуком из керамической плитки, техникой из нержавеющей стали, полуостровом, черной столешницей, плоскими фасадами, белыми фасадами, разноцветным фартуком, светлым паркетным полом и бежевым полом - последний тренд
Стильный дизайн: глянцевая кухня в современном стиле с фартуком из керамической плитки, техникой из нержавеющей стали, полуостровом, черной столешницей, плоскими фасадами, белыми фасадами, разноцветным фартуком, светлым паркетным полом и бежевым полом - последний тренд
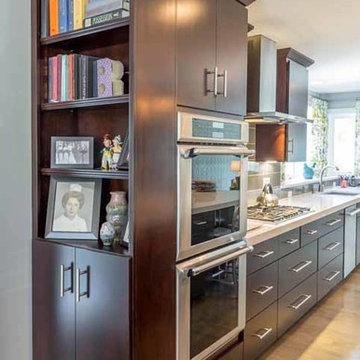
This family of 5 was quickly out-growing their 1,220sf ranch home on a beautiful corner lot. Rather than adding a 2nd floor, the decision was made to extend the existing ranch plan into the back yard, adding a new 2-car garage below the new space - for a new total of 2,520sf. With a previous addition of a 1-car garage and a small kitchen removed, a large addition was added for Master Bedroom Suite, a 4th bedroom, hall bath, and a completely remodeled living, dining and new Kitchen, open to large new Family Room. The new lower level includes the new Garage and Mudroom. The existing fireplace and chimney remain - with beautifully exposed brick. The homeowners love contemporary design, and finished the home with a gorgeous mix of color, pattern and materials.
The project was completed in 2011. Unfortunately, 2 years later, they suffered a massive house fire. The house was then rebuilt again, using the same plans and finishes as the original build, adding only a secondary laundry closet on the main level.
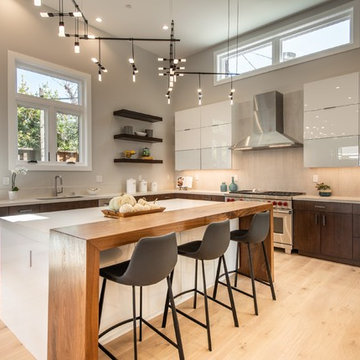
High-ceilings in gourmet kitchen with high-end appliances, oversized island and beautiful counters.
На фото: глянцевая кухня в белых тонах с отделкой деревом в современном стиле с обеденным столом, врезной мойкой, техникой из нержавеющей стали, светлым паркетным полом, островом и коричневым полом
На фото: глянцевая кухня в белых тонах с отделкой деревом в современном стиле с обеденным столом, врезной мойкой, техникой из нержавеющей стали, светлым паркетным полом, островом и коричневым полом
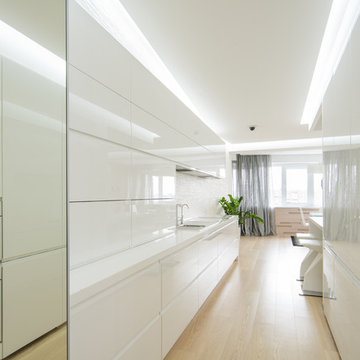
Interior designer - Anna Shemuratova,
photographer - Evgeniy Denisyuk
Источник вдохновения для домашнего уюта: параллельная, глянцевая кухня в скандинавском стиле с плоскими фасадами, белыми фасадами, белой техникой и светлым паркетным полом
Источник вдохновения для домашнего уюта: параллельная, глянцевая кухня в скандинавском стиле с плоскими фасадами, белыми фасадами, белой техникой и светлым паркетным полом
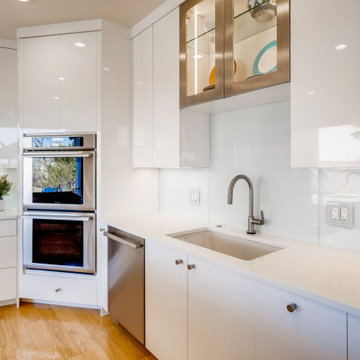
In the existing kitchen, there was a microwave positioned in a wall cabinet left of the ovens. The Client hated seeing that. I moved it to the island - on the side that one cannot see from entering the kitchen.
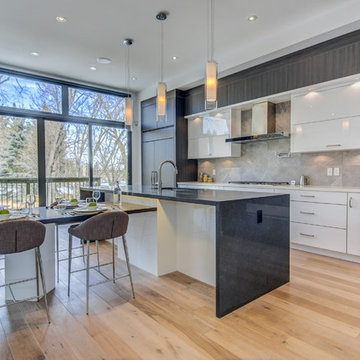
На фото: параллельная, глянцевая кухня в современном стиле с обеденным столом, плоскими фасадами, белыми фасадами, серым фартуком, техникой из нержавеющей стали, светлым паркетным полом и островом с
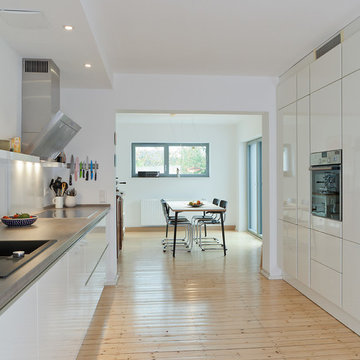
Küche/Esszimmer
; Foto: kern-fotografie.de
На фото: параллельная, глянцевая кухня-гостиная среднего размера в современном стиле с плоскими фасадами, белыми фасадами, светлым паркетным полом, накладной мойкой, белым фартуком и техникой из нержавеющей стали без острова с
На фото: параллельная, глянцевая кухня-гостиная среднего размера в современном стиле с плоскими фасадами, белыми фасадами, светлым паркетным полом, накладной мойкой, белым фартуком и техникой из нержавеющей стали без острова с
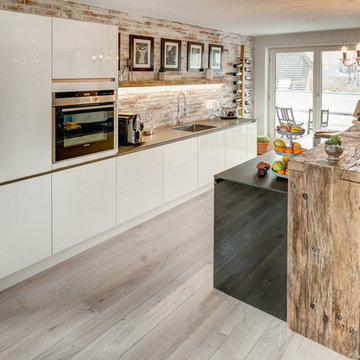
Идея дизайна: большая параллельная, глянцевая кухня в современном стиле с плоскими фасадами, белыми фасадами, светлым паркетным полом, островом, обеденным столом, монолитной мойкой, столешницей из нержавеющей стали, коричневым фартуком и черной техникой
Глянцевая кухня с светлым паркетным полом – фото дизайна интерьера
2