Глянцевая кухня с барной стойкой – фото дизайна интерьера
Сортировать:Популярное за сегодня
121 - 140 из 5 929 фото
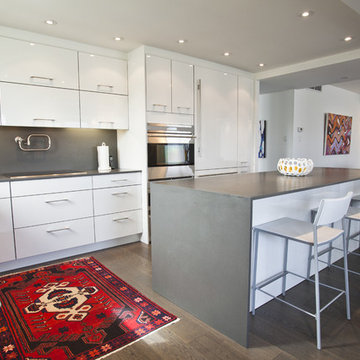
Serene material palate combined with sleek and exotic materials combined to make this a special space. Custom honed Caesarstone countertop and slab backsplash, Blanco Ziros modern faucet, Acrylic cabinets, and brushed wide-plank Oak Kalispall floors were utilized in this condo remodel project.
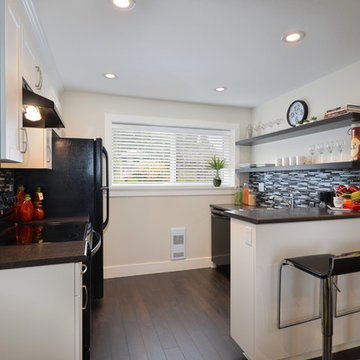
Basement renovation completed with Jedan Brother Contracting.
На фото: кухня в современном стиле с фартуком из удлиненной плитки, серым фартуком, черной техникой и барной стойкой с
На фото: кухня в современном стиле с фартуком из удлиненной плитки, серым фартуком, черной техникой и барной стойкой с
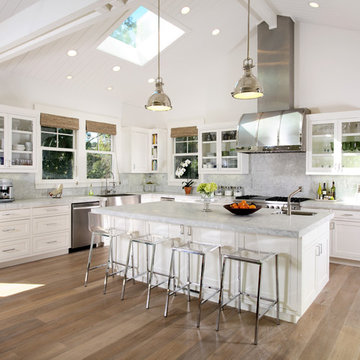
Пример оригинального дизайна: кухня в классическом стиле с фасадами в стиле шейкер, техникой из нержавеющей стали и барной стойкой
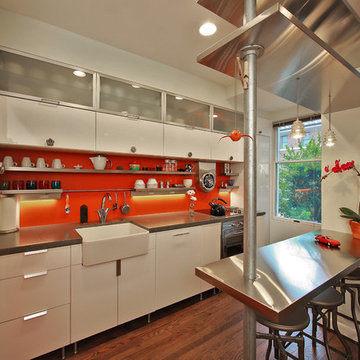
Photo by Kenneth M Wyner Phototgraphy
Идея дизайна: кухня в стиле лофт с с полувстраиваемой мойкой (с передним бортиком), столешницей из бетона, цветной техникой и барной стойкой
Идея дизайна: кухня в стиле лофт с с полувстраиваемой мойкой (с передним бортиком), столешницей из бетона, цветной техникой и барной стойкой

Стильный дизайн: большая угловая кухня в классическом стиле с с полувстраиваемой мойкой (с передним бортиком), обеденным столом, фасадами с утопленной филенкой, бежевыми фасадами, столешницей из талькохлорита, разноцветным фартуком, фартуком из плитки мозаики, техникой из нержавеющей стали, паркетным полом среднего тона, островом, барной стойкой и телевизором - последний тренд
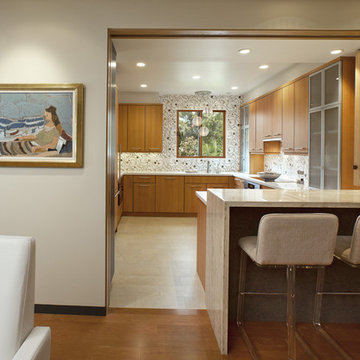
Architect: Wade Davis Design
Photo Credit: Jim Bartsch Photography
Originally the hope was to open up the wall between the kitchen and dining room but, because this was a structural wall, it would have impacted the unit on the first floor below by forcing the owners into an unwanted construction project of their own. With this in mind, the next best option was to open up the non-structural wall between the kitchen and living room. To allow the owner to separate these two spaces as needed, a custom made, white oak pocket door (with frosted glass) and bi-fold doors over the wet bar were installed.

Featured in Period Homes Magazine, this kitchen is an example of working with the traditional elements of the existing Victorian Period home and within the existing footprint. The Custom cabinets recall the leaded glass windows in the main stair hall and front door.
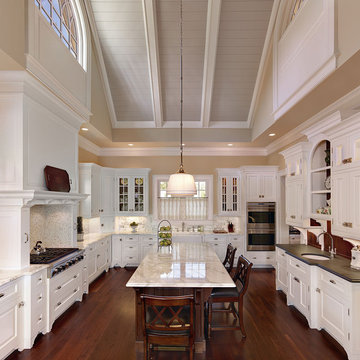
Holger Obenaus
На фото: п-образная кухня в классическом стиле с фасадами с выступающей филенкой, белыми фасадами, белым фартуком, врезной мойкой и барной стойкой
На фото: п-образная кухня в классическом стиле с фасадами с выступающей филенкой, белыми фасадами, белым фартуком, врезной мойкой и барной стойкой
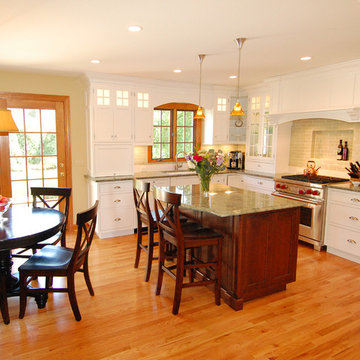
The white painted cabinets provide a crisp, timeless look, while the rich stained island provides a welcome contrast to the space. With cabinet heights all the way to the ceiling, these homeowners are provided with additional storage space that visually makes the room feel taller. To read more about this award-winning Normandy Remodeling Kitchen, click here: http://www.normandyremodeling.com/blog/showpiece-kitchen-becomes-award-winning-kitchen
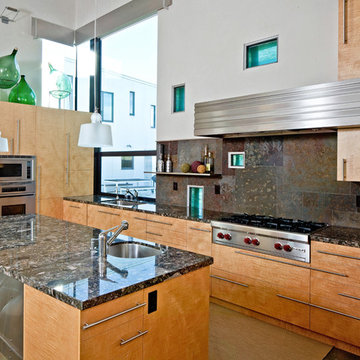
Copyrights: WA design
Свежая идея для дизайна: кухня в стиле лофт с техникой из нержавеющей стали, фартуком из сланца и барной стойкой - отличное фото интерьера
Свежая идея для дизайна: кухня в стиле лофт с техникой из нержавеющей стали, фартуком из сланца и барной стойкой - отличное фото интерьера
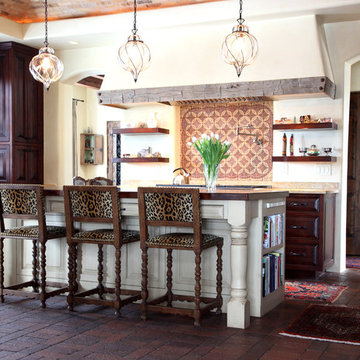
Идея дизайна: параллельная кухня в средиземноморском стиле с фасадами с выступающей филенкой, темными деревянными фасадами, кирпичным полом и барной стойкой
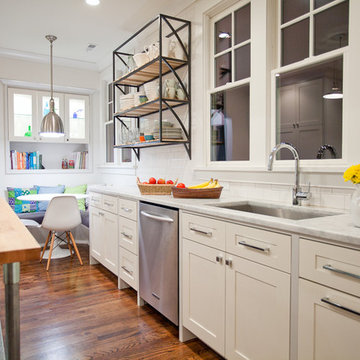
Blue Bend Photography
Идея дизайна: большая параллельная кухня в современном стиле с врезной мойкой, фасадами в стиле шейкер, белыми фасадами, белым фартуком, техникой из нержавеющей стали, мраморной столешницей, паркетным полом среднего тона, островом и барной стойкой
Идея дизайна: большая параллельная кухня в современном стиле с врезной мойкой, фасадами в стиле шейкер, белыми фасадами, белым фартуком, техникой из нержавеющей стали, мраморной столешницей, паркетным полом среднего тона, островом и барной стойкой
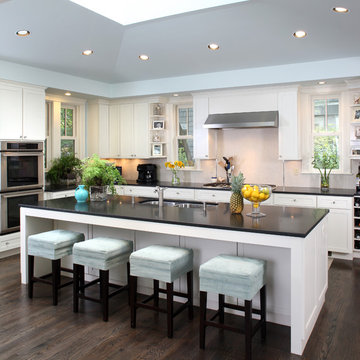
Continuing the lines of the existing wrap-around porch, we were able to create a family kitchen with a raised ceiling culminating in a large skylight. The warmth of natural lighting highlights the palate of the material selection. The kitchen extends out to a new deck and yard beyond.
Photographs © Stacy Zarin-Goldberg
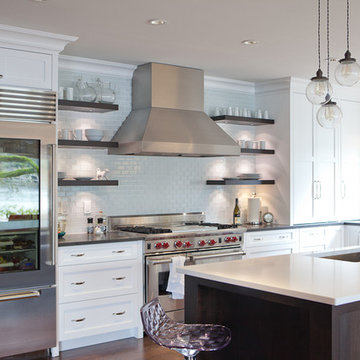
Photographer - Laurie Black
Стильный дизайн: кухня в современном стиле с техникой из нержавеющей стали и барной стойкой - последний тренд
Стильный дизайн: кухня в современном стиле с техникой из нержавеющей стали и барной стойкой - последний тренд

This beautiful 2 story kitchen remodel was created by removing an unwanted bedroom. The increased ceiling height was conceived by adding some structural columns and a triple barrel arch, creating a usable balcony that connects to the original back stairwell and overlooks the Kitchen as well as the Greatroom. This dramatic renovation took place without disturbing the original 100yr. old stone exterior and maintaining the original french doors above the balcony.
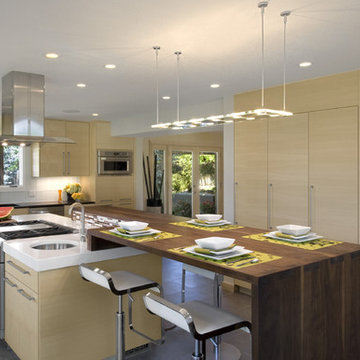
Award winning warm modern contemporary open kitchen design by Mosaic Architects. Photos by Raul J Garcia
Стильный дизайн: кухня в стиле модернизм с техникой из нержавеющей стали, деревянной столешницей, барной стойкой и телевизором - последний тренд
Стильный дизайн: кухня в стиле модернизм с техникой из нержавеющей стали, деревянной столешницей, барной стойкой и телевизором - последний тренд
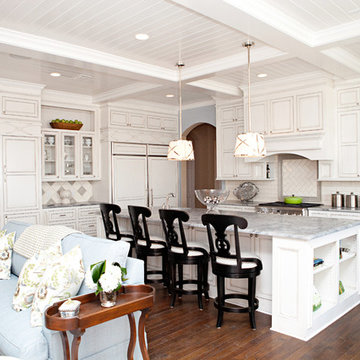
Modern Kitchen in Lubbock, TX parade home. Coffered ceiling & antiqued cabinets.
Пример оригинального дизайна: большая угловая кухня-гостиная в классическом стиле с фасадами с утопленной филенкой, белыми фасадами, белым фартуком, фартуком из плитки кабанчик, врезной мойкой, мраморной столешницей, техникой под мебельный фасад, темным паркетным полом, островом, коричневым полом, серой столешницей и барной стойкой
Пример оригинального дизайна: большая угловая кухня-гостиная в классическом стиле с фасадами с утопленной филенкой, белыми фасадами, белым фартуком, фартуком из плитки кабанчик, врезной мойкой, мраморной столешницей, техникой под мебельный фасад, темным паркетным полом, островом, коричневым полом, серой столешницей и барной стойкой

Источник вдохновения для домашнего уюта: кухня в классическом стиле с фасадами с утопленной филенкой, белыми фасадами, двумя и более островами, черной столешницей и барной стойкой

Level Three: Base and tall cabinets in grey-stained European oak are topped with quartz countertops.
The bronze leather bar stools are height-adjustable, from bar-height to table-height and any height in between. They're perfect for extra seating, as needed, in the living and dining room areas.
Photograph © Darren Edwards, San Diego

The original doors to the outdoor courtyard were very plain being that it was originally a servants kitchen. You can see out the far right kitchen window the roofline of the conservatory which had a triple set of arched stained glass transom windows. My client wanted a uniformed appearance when viewing the house from the courtyard so we had the new doors designed to match the ones in the conservatory.
Глянцевая кухня с барной стойкой – фото дизайна интерьера
7