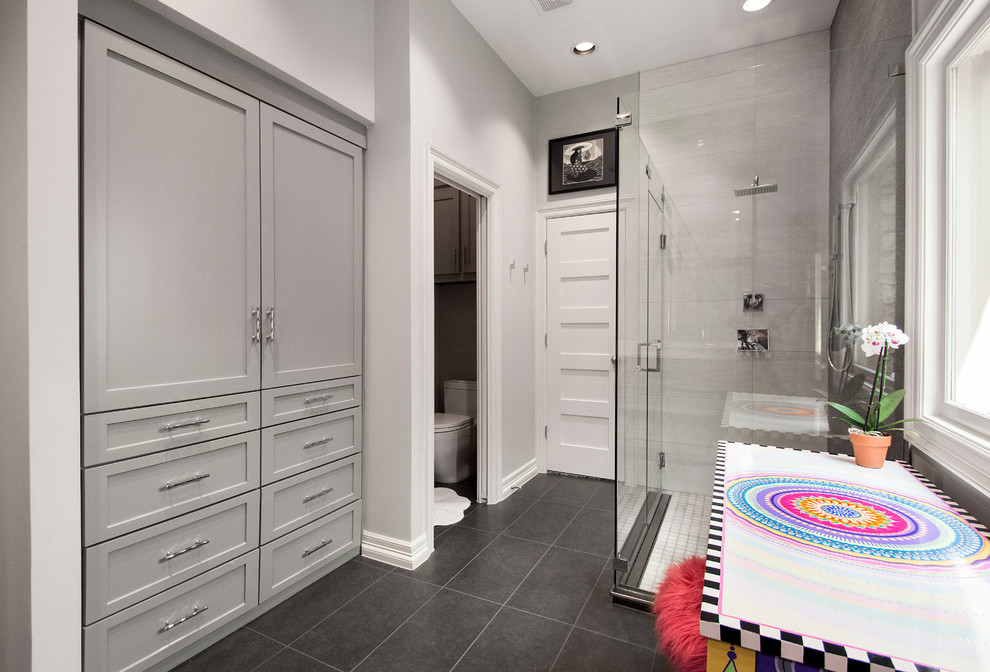
Glenwick Master Bath
The master bathroom remodel was a must! The homeowners hated the existing tile and workmanship. The old bathroom had small split vanities, poor lighting and not enough space. We removed the unused bathtub to free up space for their fun eclectic painted furniture. We installed a frameless shower and added a teak folding shower seat. The new shaker cabinets were painted in Stamped Concrete (SW7655), contrasting with the Web Gray walls. Modela Integrated light custom vanity mirrors were hung above each sink, helped to brighten this master bath in addition to the added recessed lighting. The original built in shelves were redesigned with glass shelves to open them up but keep the added need for storage and to showcase the homeowners travel keepsakes. A heated towel rack was hung on the wall for an additional cozy element. The bathroom is now 100% usable space and the clients love the look! Design by Hatfield Builders & Remodelers | Photography by Versatile Imaging

Door look to the closet??