Главная ванная комната в стиле ретро – фото дизайна интерьера
Сортировать:
Бюджет
Сортировать:Популярное за сегодня
101 - 120 из 6 096 фото
1 из 3
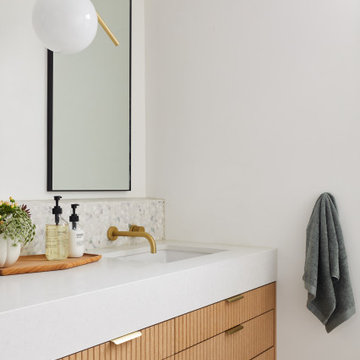
This Willow Glen Eichler had undergone an 80s renovation that sadly didn't take the midcentury modern architecture into consideration. We converted both bathrooms back to a midcentury modern style with an infusion of Japandi elements. We borrowed space from the master bedroom to make the master ensuite a luxurious curbless wet room with soaking tub and Japanese tiles.

This primary bathroom renovation-addition incorporates a beautiful Fireclay tile color on the floor, carried through to the wall backsplash. We created a wet room that houses a freestanding tub and shower as the client wanted both in a relatively limited space. The recessed medicine cabinets act as both mirror and additional storage. The horizontal grain rift cut oak vanity adds warmth to the space. A large skylight sits over the shower - tub to bring in a tons of natural light.

The primary bathroom is open to the bedroom and has a custom wood vanity with white quartz countertops. The backsplash tile is a textured wall tile that also was used in the shower.

Our clients wanted a master bath connected to their bedroom. We transformed the adjacent sunroom into an elegant and warm master bath that reflects their passion for midcentury design. The design started with the walnut double vanity the clients selected in the mid-century style. We built on that style with classic black and white tile. We built that ledge behind the vanity so we could run plumbing and insulate around the pipes as it is an exterior wall. We could have built out that full wall but chose a knee wall so the client would have a ledge for additional storage. The wall-mounted faucets are set in the knee wall. The large shower has a niche and a bench seat. Our designer selected a simple white quartz surface throughout for the vanity counter, ledge, shower seat and niche shelves. Note how the herringbone pattern in the niche matches the surrounding tile.

Creation of a new master bathroom, kids’ bathroom, toilet room and a WIC from a mid. size bathroom was a challenge but the results were amazing.
The master bathroom has a huge 5.5'x6' shower with his/hers shower heads.
The main wall of the shower is made from 2 book matched porcelain slabs, the rest of the walls are made from Thasos marble tile and the floors are slate stone.
The vanity is a double sink custom made with distress wood stain finish and its almost 10' long.
The vanity countertop and backsplash are made from the same porcelain slab that was used on the shower wall.
The two pocket doors on the opposite wall from the vanity hide the WIC and the water closet where a $6k toilet/bidet unit is warmed up and ready for her owner at any given moment.
Notice also the huge 100" mirror with built-in LED light, it is a great tool to make the relatively narrow bathroom to look twice its size.

Пример оригинального дизайна: маленькая главная ванная комната в стиле ретро с фасадами в стиле шейкер, светлыми деревянными фасадами, раздельным унитазом, белой плиткой, керамической плиткой, белыми стенами, полом из керамической плитки, врезной раковиной, столешницей из искусственного кварца, черным полом, душем с распашными дверями, белой столешницей, сиденьем для душа, тумбой под две раковины и встроенной тумбой для на участке и в саду

Пример оригинального дизайна: маленькая главная ванная комната в стиле ретро с фасадами островного типа, фасадами цвета дерева среднего тона, открытым душем, унитазом-моноблоком, белой плиткой, плиткой кабанчик, белыми стенами, полом из винила, монолитной раковиной, шторкой для ванной, нишей, тумбой под две раковины и подвесной тумбой для на участке и в саду

Your bathroom floor design will be an elating eye-catching element when using our Small Diamond Escher floor tile and pairing it with a 3x12 green shower tile.
DESIGN
Jessica Davis
PHOTOS
Emily Followill Photography
Tile Shown: 3x12 in Rosemary; Small Diamond in Escher Pattern in Carbon Sand Dune, Rosemary

A node to mid-century modern style which can be very chic and trendy, as this style is heating up in many renovation projects. This bathroom remodel has elements that tend towards this leading trend. We love designing your spaces and putting a distinctive style for each client. Must see the before photos and layout of the space. Custom teak vanity cabinet

Design: Amanda Giuliano Designs
PC: Lianne Carey
На фото: главная ванная комната среднего размера в стиле ретро с фасадами в стиле шейкер, зелеными фасадами, душем в нише, белыми стенами, светлым паркетным полом, врезной раковиной, бежевым полом, душем с распашными дверями и белой столешницей с
На фото: главная ванная комната среднего размера в стиле ретро с фасадами в стиле шейкер, зелеными фасадами, душем в нише, белыми стенами, светлым паркетным полом, врезной раковиной, бежевым полом, душем с распашными дверями и белой столешницей с
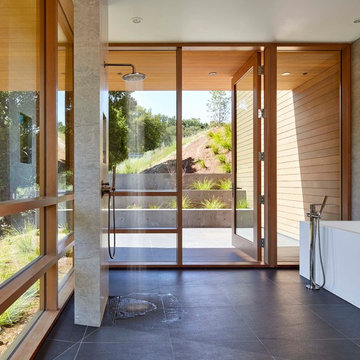
This contemporary project is set in the stunning backdrop of Los Altos Hills. The client's desire for a serene calm space guided our approach with carefully curated pieces that supported the minimalist architecture. Clean Italian furnishings act as an extension of the home's lines and create seamless interior balance.
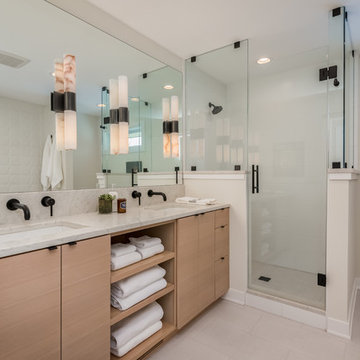
James Meyer Photography
Стильный дизайн: большая главная ванная комната в стиле ретро с плоскими фасадами, светлыми деревянными фасадами, угловым душем, унитазом-моноблоком, белой плиткой, керамической плиткой, серыми стенами, полом из керамической плитки, врезной раковиной, столешницей из искусственного кварца, белым полом, душем с распашными дверями и белой столешницей - последний тренд
Стильный дизайн: большая главная ванная комната в стиле ретро с плоскими фасадами, светлыми деревянными фасадами, угловым душем, унитазом-моноблоком, белой плиткой, керамической плиткой, серыми стенами, полом из керамической плитки, врезной раковиной, столешницей из искусственного кварца, белым полом, душем с распашными дверями и белой столешницей - последний тренд

Benny Chan
Пример оригинального дизайна: главная ванная комната среднего размера в стиле ретро с светлыми деревянными фасадами, коричневыми стенами, бетонным полом, столешницей из бетона, серой столешницей, плоскими фасадами, раковиной с несколькими смесителями и серым полом
Пример оригинального дизайна: главная ванная комната среднего размера в стиле ретро с светлыми деревянными фасадами, коричневыми стенами, бетонным полом, столешницей из бетона, серой столешницей, плоскими фасадами, раковиной с несколькими смесителями и серым полом

©Teague Hunziker.
Built in 1969. Architects Buff and Hensman
На фото: главная ванная комната среднего размера в стиле ретро с плоскими фасадами, фасадами цвета дерева среднего тона, белой столешницей, отдельно стоящей ванной, душевой комнатой, паркетным полом среднего тона, монолитной раковиной, мраморной столешницей, коричневым полом и душем с распашными дверями с
На фото: главная ванная комната среднего размера в стиле ретро с плоскими фасадами, фасадами цвета дерева среднего тона, белой столешницей, отдельно стоящей ванной, душевой комнатой, паркетным полом среднего тона, монолитной раковиной, мраморной столешницей, коричневым полом и душем с распашными дверями с
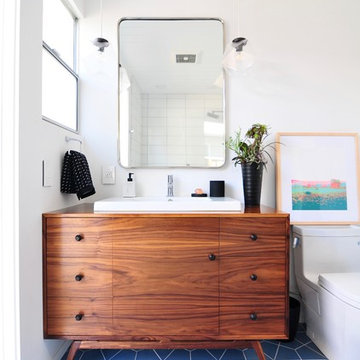
This bathroom's statement-making floor tile beautifully bridges the gap between midcentury and modern style.
На фото: главная ванная комната в стиле ретро с белой плиткой, керамической плиткой, белыми стенами, полом из керамической плитки и синим полом с
На фото: главная ванная комната в стиле ретро с белой плиткой, керамической плиткой, белыми стенами, полом из керамической плитки и синим полом с
Lauren Colton
На фото: маленькая главная ванная комната в стиле ретро с плоскими фасадами, фасадами цвета дерева среднего тона, душем в нише, инсталляцией, белой плиткой, керамической плиткой, белыми стенами, полом из керамической плитки, монолитной раковиной, столешницей из искусственного кварца, синим полом и открытым душем для на участке и в саду с
На фото: маленькая главная ванная комната в стиле ретро с плоскими фасадами, фасадами цвета дерева среднего тона, душем в нише, инсталляцией, белой плиткой, керамической плиткой, белыми стенами, полом из керамической плитки, монолитной раковиной, столешницей из искусственного кварца, синим полом и открытым душем для на участке и в саду с

Tom Roe
Источник вдохновения для домашнего уюта: большая главная ванная комната в стиле ретро с фасадами островного типа, черными фасадами, отдельно стоящей ванной, открытым душем, плиткой кабанчик, полом из мозаичной плитки, монолитной раковиной, мраморной столешницей и разноцветным полом
Источник вдохновения для домашнего уюта: большая главная ванная комната в стиле ретро с фасадами островного типа, черными фасадами, отдельно стоящей ванной, открытым душем, плиткой кабанчик, полом из мозаичной плитки, монолитной раковиной, мраморной столешницей и разноцветным полом
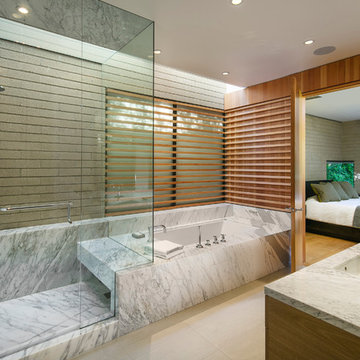
The second story sits slightly pulled back on all sides to make room for peripheral skylights, allowing natural light to permeate into the lower levels.
Photo: Jim Bartsch

Свежая идея для дизайна: большая главная ванная комната в стиле ретро с монолитной раковиной, душем без бортиков, плоскими фасадами, светлыми деревянными фасадами, мраморной столешницей, белой плиткой, стеклянной плиткой, полом из керамической плитки, белыми стенами и белым полом - отличное фото интерьера
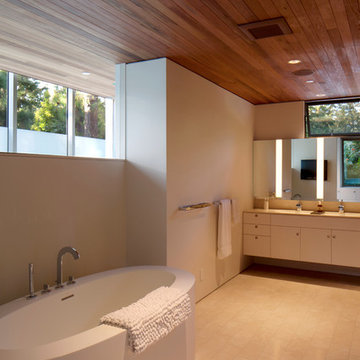
Master bath. /
photo: Dave Koga and Andrew Goeser
Идея дизайна: большая главная ванная комната в стиле ретро с отдельно стоящей ванной, плоскими фасадами, белыми фасадами, белыми стенами, полом из керамогранита, столешницей из искусственного кварца и белым полом
Идея дизайна: большая главная ванная комната в стиле ретро с отдельно стоящей ванной, плоскими фасадами, белыми фасадами, белыми стенами, полом из керамогранита, столешницей из искусственного кварца и белым полом
Главная ванная комната в стиле ретро – фото дизайна интерьера
6