Главная ванная комната в современном стиле – фото дизайна интерьера
Сортировать:
Бюджет
Сортировать:Популярное за сегодня
161 - 180 из 116 887 фото

Стильный дизайн: главная ванная комната среднего размера в современном стиле с фасадами с утопленной филенкой, зелеными фасадами, отдельно стоящей ванной, двойным душем, раздельным унитазом, зеленой плиткой, плиткой мозаикой, бежевыми стенами, полом из керамогранита, врезной раковиной, столешницей из искусственного кварца, коричневым полом, душем с распашными дверями, бежевой столешницей, нишей, тумбой под две раковины и встроенной тумбой - последний тренд
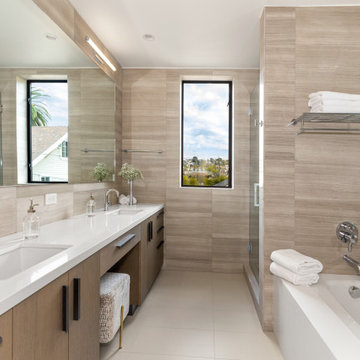
Master Bath
Идея дизайна: главная ванная комната в современном стиле с плоскими фасадами, фасадами цвета дерева среднего тона, ванной в нише, бежевой плиткой, каменной плиткой, бежевыми стенами, полом из керамогранита, врезной раковиной, столешницей из искусственного кварца, белым полом, белой столешницей, тумбой под две раковины и встроенной тумбой
Идея дизайна: главная ванная комната в современном стиле с плоскими фасадами, фасадами цвета дерева среднего тона, ванной в нише, бежевой плиткой, каменной плиткой, бежевыми стенами, полом из керамогранита, врезной раковиной, столешницей из искусственного кварца, белым полом, белой столешницей, тумбой под две раковины и встроенной тумбой
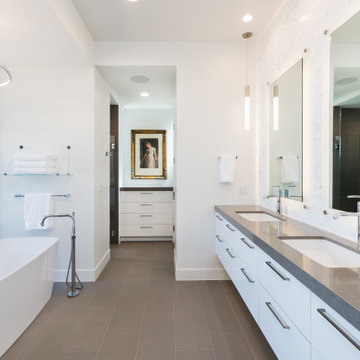
Идея дизайна: большая главная ванная комната в современном стиле с плоскими фасадами, белыми фасадами, отдельно стоящей ванной, белыми стенами, врезной раковиной, серой столешницей, тумбой под две раковины и подвесной тумбой

Пример оригинального дизайна: главная ванная комната среднего размера в современном стиле с плоскими фасадами, коричневыми фасадами, накладной ванной, душевой комнатой, унитазом-моноблоком, бежевыми стенами, накладной раковиной, серым полом, душем с распашными дверями, серой столешницей, сиденьем для душа, тумбой под одну раковину и встроенной тумбой
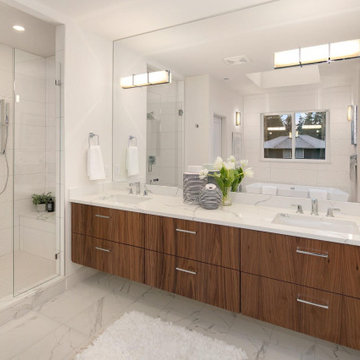
На фото: главный совмещенный санузел в современном стиле с плоскими фасадами, фасадами цвета дерева среднего тона, отдельно стоящей ванной, душем в нише, белой плиткой, белыми стенами, врезной раковиной, разноцветным полом, душем с распашными дверями, серой столешницей, сиденьем для душа, тумбой под две раковины и встроенной тумбой с
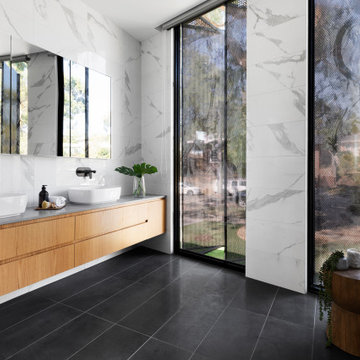
Свежая идея для дизайна: большая главная ванная комната в современном стиле с плоскими фасадами, фасадами цвета дерева среднего тона, отдельно стоящей ванной, белой плиткой, настольной раковиной, черным полом, серой столешницей, тумбой под две раковины, подвесной тумбой, душем в нише, унитазом-моноблоком, керамогранитной плиткой, белыми стенами, полом из керамогранита, столешницей из искусственного кварца, душем с распашными дверями и нишей - отличное фото интерьера
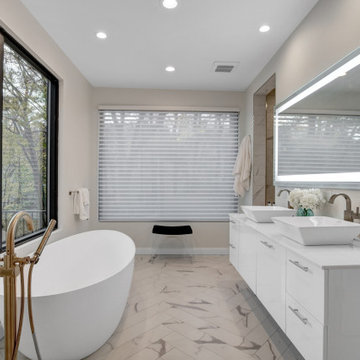
Стильный дизайн: главная ванная комната в современном стиле с плоскими фасадами, белыми фасадами, душем в нише, бежевыми стенами, настольной раковиной, разноцветным полом, белой столешницей, тумбой под две раковины и подвесной тумбой - последний тренд
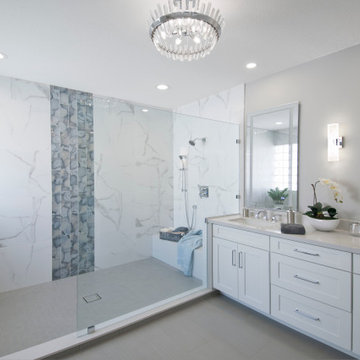
A sparkling updated bathroom with white shaker cabinets, marble walls, glass mosaic, chrome and crystal accents..
Источник вдохновения для домашнего уюта: большая главная, серо-белая ванная комната в современном стиле с фасадами в стиле шейкер, белыми фасадами, открытым душем, раздельным унитазом, белой плиткой, керамогранитной плиткой, серыми стенами, полом из керамогранита, врезной раковиной, столешницей из искусственного кварца, серым полом, серой столешницей, акцентной стеной, тумбой под две раковины и встроенной тумбой
Источник вдохновения для домашнего уюта: большая главная, серо-белая ванная комната в современном стиле с фасадами в стиле шейкер, белыми фасадами, открытым душем, раздельным унитазом, белой плиткой, керамогранитной плиткой, серыми стенами, полом из керамогранита, врезной раковиной, столешницей из искусственного кварца, серым полом, серой столешницей, акцентной стеной, тумбой под две раковины и встроенной тумбой

Пример оригинального дизайна: главная ванная комната в современном стиле с отдельно стоящей ванной, белой плиткой, керамической плиткой, белыми стенами, полом из керамической плитки, врезной раковиной, столешницей из гранита, серым полом, открытым душем, белой столешницей, плоскими фасадами, темными деревянными фасадами, двойным душем, нишей, тумбой под две раковины и напольной тумбой

Стильный дизайн: главная ванная комната среднего размера в современном стиле с плоскими фасадами, светлыми деревянными фасадами, черной плиткой, плиткой мозаикой, белыми стенами, врезной раковиной, черным полом, белой столешницей и подвесной тумбой - последний тренд

Here is an architecturally built house from the early 1970's which was brought into the new century during this complete home remodel by opening up the main living space with two small additions off the back of the house creating a seamless exterior wall, dropping the floor to one level throughout, exposing the post an beam supports, creating main level on-suite, den/office space, refurbishing the existing powder room, adding a butlers pantry, creating an over sized kitchen with 17' island, refurbishing the existing bedrooms and creating a new master bedroom floor plan with walk in closet, adding an upstairs bonus room off an existing porch, remodeling the existing guest bathroom, and creating an in-law suite out of the existing workshop and garden tool room.

This existing three storey Victorian Villa was completely redesigned, altering the layout on every floor and adding a new basement under the house to provide a fourth floor.
After under-pinning and constructing the new basement level, a new cinema room, wine room, and cloakroom was created, extending the existing staircase so that a central stairwell now extended over the four floors.
On the ground floor, we refurbished the existing parquet flooring and created a ‘Club Lounge’ in one of the front bay window rooms for our clients to entertain and use for evenings and parties, a new family living room linked to the large kitchen/dining area. The original cloakroom was directly off the large entrance hall under the stairs which the client disliked, so this was moved to the basement when the staircase was extended to provide the access to the new basement.
First floor was completely redesigned and changed, moving the master bedroom from one side of the house to the other, creating a new master suite with large bathroom and bay-windowed dressing room. A new lobby area was created which lead to the two children’s rooms with a feature light as this was a prominent view point from the large landing area on this floor, and finally a study room.
On the second floor the existing bedroom was remodelled and a new ensuite wet-room was created in an adjoining attic space once the structural alterations to forming a new floor and subsequent roof alterations were carried out.
A comprehensive FF&E package of loose furniture and custom designed built in furniture was installed, along with an AV system for the new cinema room and music integration for the Club Lounge and remaining floors also.
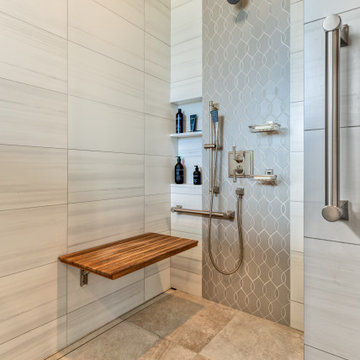
Our design approach married accessibility to sophistication in a modern aesthetic – there’s nothing “institutional” about this intentionally designed bathroom.
Floor tile: Porcelain, Archea Bianco Matte 24x36
Shower tile: Porcelain, Themar Bianco Lasa Matte 12x24
Shower accent tile: Porcelain, Myth Wave Gray Matte
Cabinet style: Simple Shaker
Cabinetry paint color: Swiss Coffee Satin
Hardware: Shower, Crosswater Leyden Satin Nickel, Faucets, Handgrohe Metropol Classic Brushed Nickel
Mirrors: RH Dillon, Traditional Pivot Mirror; West Elm Floating Round Mirror
Toilets: Kohler Santa Rosa
Sinks: Toto Undercounter Lavatory Sink
Countertop: Silestone, Eternal Calcutta Gold, Suede

Master Bathroom with a gray monochromatic look with accents of porcelain tile and floating wood vanity and brass hardware. Also featuring modern lighting, jack and jill sinks, and textured wall finish.

From what was once a humble early 90’s decor space, the contrast that has occurred in this ensuite is vast. On return from a holiday in Japan, our clients desired the same bath house cultural experience, that is known to the land of onsens, for their own ensuite.
The transition in this space is truly exceptional, with the new layout all designed within the same four walls, still maintaining a vanity, shower, bath and toilet. Our designer, Eugene Lombard put much careful consideration into the fittings and finishes to ensure all the elements were pulled together beautifully.
The wet room setting is enhanced by a bench seat which allows the user a moment of transition between the shower and hot, deep soaker style bath. The owners now wake up to a captivating “day-spa like experience” that most would aspire to on a holiday, let alone an everyday occasion. Key features like the underfloor heating in the entrance are added appeal to beautiful large format tiles along with the wood grain finishes which add a sense of warmth and balance to the room.

The small ensuite packs a punch for a small space. From a double wash plane basin with cabinetry underneath to grey terrrazo tiles and black tapware. Double ceiling shower heads gave this room a dual purpose and the mirrored shaving cabinets enhance the sense of space in this room.

Custom Surface Solutions (www.css-tile.com) - Owner Craig Thompson (512) 430-1215. This project shows a complete Master Bathroom remodel with before, during and after pictures. Master Bathroom features a Japanese soaker tub, enlarged shower with 4 1/2" x 12" white subway tile on walls, niche and celling., dark gray 2" x 2" shower floor tile with Schluter tiled drain, floor to ceiling shower glass, and quartz waterfall knee wall cap with integrated seat and curb cap. Floor has dark gray 12" x 24" tile on Schluter heated floor and same tile on tub wall surround with wall niche. Shower, tub and vanity plumbing fixtures and accessories are Delta Champagne Bronze. Vanity is custom built with quartz countertop and backsplash, undermount oval sinks, wall mounted faucets, wood framed mirrors and open wall medicine cabinet.
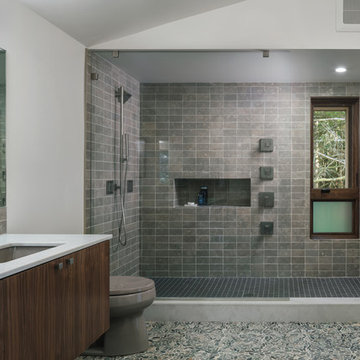
Guest Bathroom
На фото: главная ванная комната в современном стиле с плоскими фасадами, фасадами цвета дерева среднего тона, открытым душем, серой плиткой, белыми стенами, полом из галечной плитки, врезной раковиной, разноцветным полом, открытым душем и белой столешницей
На фото: главная ванная комната в современном стиле с плоскими фасадами, фасадами цвета дерева среднего тона, открытым душем, серой плиткой, белыми стенами, полом из галечной плитки, врезной раковиной, разноцветным полом, открытым душем и белой столешницей
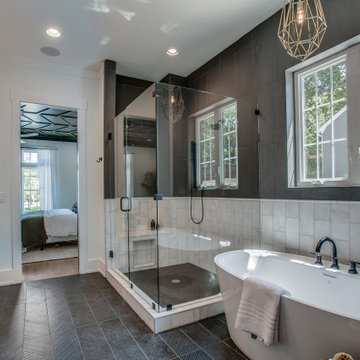
Идея дизайна: большая главная ванная комната в современном стиле с плоскими фасадами, светлыми деревянными фасадами, отдельно стоящей ванной, угловым душем, черно-белой плиткой, белыми стенами, врезной раковиной, черным полом, душем с распашными дверями и черной столешницей
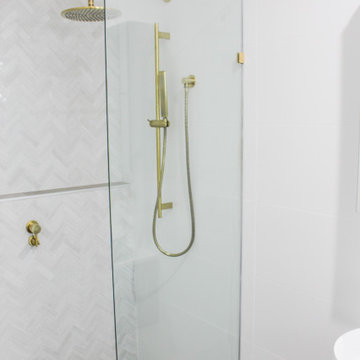
Herringbone Feature Tile, Feature Wall, Wall Hung Vanity, In Wall Vanity Mixer, Dark Blue Vanity, Grey and White Bathroom, Fixed Panel Screen, Frameless Shower Screen, Small Ensuite, Small Bathroom Renovations, Small Bathrooms, Brass Tapware, Brushed Brass Tapware
Главная ванная комната в современном стиле – фото дизайна интерьера
9