Главная ванная комната с столешницей из гранита – фото дизайна интерьера
Сортировать:
Бюджет
Сортировать:Популярное за сегодня
101 - 120 из 71 715 фото
1 из 3
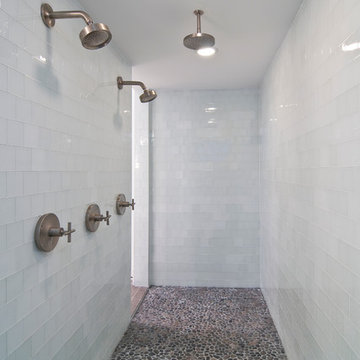
Photo: Amber Frederiksen Photography
На фото: большая главная ванная комната в стиле неоклассика (современная классика) с открытым душем, фасадами в стиле шейкер, белыми фасадами, отдельно стоящей ванной, серой плиткой, керамогранитной плиткой, белыми стенами, полом из керамической плитки, врезной раковиной и столешницей из гранита с
На фото: большая главная ванная комната в стиле неоклассика (современная классика) с открытым душем, фасадами в стиле шейкер, белыми фасадами, отдельно стоящей ванной, серой плиткой, керамогранитной плиткой, белыми стенами, полом из керамической плитки, врезной раковиной и столешницей из гранита с
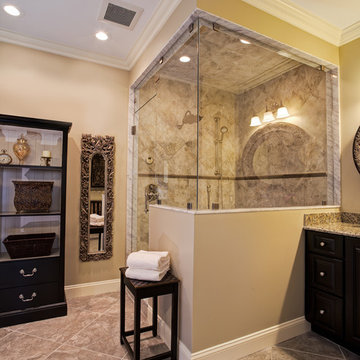
© Deborah Scannell Photography
Пример оригинального дизайна: главная ванная комната среднего размера в классическом стиле с врезной раковиной, фасадами с выступающей филенкой, черными фасадами, столешницей из гранита, угловым душем, серой плиткой, керамогранитной плиткой, бежевыми стенами и полом из керамогранита
Пример оригинального дизайна: главная ванная комната среднего размера в классическом стиле с врезной раковиной, фасадами с выступающей филенкой, черными фасадами, столешницей из гранита, угловым душем, серой плиткой, керамогранитной плиткой, бежевыми стенами и полом из керамогранита
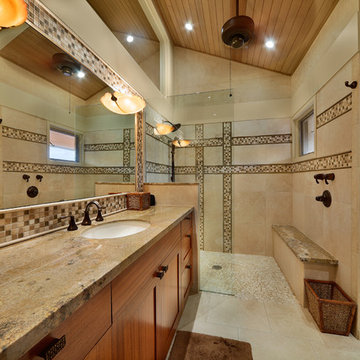
Tropical Light Photography
На фото: большая главная ванная комната в морском стиле с душем без бортиков, плиткой мозаикой, фасадами в стиле шейкер, фасадами цвета дерева среднего тона, коричневой плиткой, бежевыми стенами, врезной раковиной, столешницей из гранита и окном
На фото: большая главная ванная комната в морском стиле с душем без бортиков, плиткой мозаикой, фасадами в стиле шейкер, фасадами цвета дерева среднего тона, коричневой плиткой, бежевыми стенами, врезной раковиной, столешницей из гранита и окном
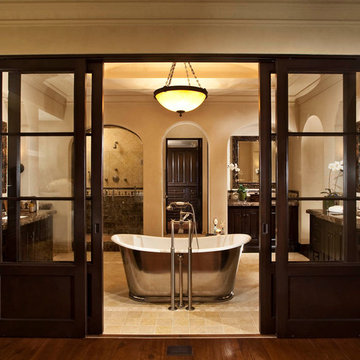
Свежая идея для дизайна: большая главная ванная комната в классическом стиле с отдельно стоящей ванной, темными деревянными фасадами, открытым душем, бежевыми стенами, полом из керамической плитки, врезной раковиной и столешницей из гранита - отличное фото интерьера
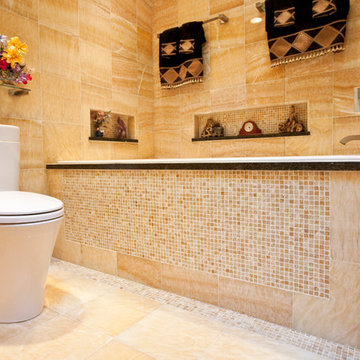
After 20 years in their home, this Redding, CT couple was anxious to exchange their tired, 80s-styled master bath for an elegant retreat boasting a myriad of modern conveniences. Because they were less than fond of the existing space-one that featured a white color palette complemented by a red tile border surrounding the tub and shower-the couple desired radical transformation. Inspired by a recent stay at a luxury hotel & armed with photos of the spa-like bathroom they enjoyed there, they called upon the design expertise & experience of Barry Miller of Simply Baths, Inc. Miller immediately set about imbuing the room with transitional styling, topping the floor, tub deck and shower with a mosaic Honey Onyx border. Honey Onyx vessel sinks and Ubatuba granite complete the embellished decor, while a skylight floods the space with natural light and a warm aesthetic. A large Whirlpool tub invites the couple to relax and unwind, and the inset LCD TV serves up a dose of entertainment. When time doesn't allow for an indulgent soak, a two-person shower with eight body jets is equally luxurious.
The bathroom also features ample storage, complete with three closets, three medicine cabinets, and various display niches. Now these homeowners are delighted when they set foot into their newly transformed five-star master bathroom retreat.
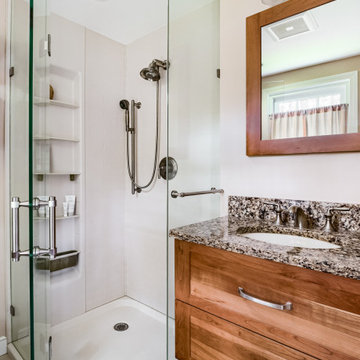
We made material and design choices to allow this small space to feel and function at its best. The materials are inline with the nature loving family and the finishes allow the small space to feel light and bright. Wall mounted vanity gives more open feel and room for scale, trash or roaming cat… integrated Kohler “locker” storage in the shower and the hotel style towel rack maximize the storage where you need it!
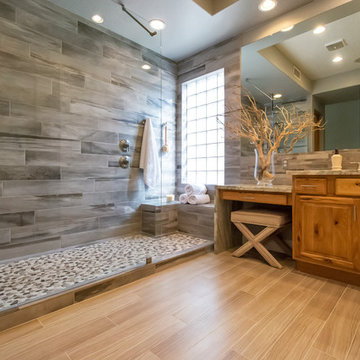
We removed a tub shower combo to create a large walk in shower! Wood Plank tile for the shower walls and smooth pebble for the shower floors. Our clients decided to keep their original cabinetry and add a waterfall granite counter top and more wood plank tile for the flooring.

Our studio designed this luxury home by incorporating the house's sprawling golf course views. This resort-like home features three stunning bedrooms, a luxurious master bath with a freestanding tub, a spacious kitchen, a stylish formal living room, a cozy family living room, and an elegant home bar.
We chose a neutral palette throughout the home to amplify the bright, airy appeal of the home. The bedrooms are all about elegance and comfort, with soft furnishings and beautiful accessories. We added a grey accent wall with geometric details in the bar area to create a sleek, stylish look. The attractive backsplash creates an interesting focal point in the kitchen area and beautifully complements the gorgeous countertops. Stunning lighting, striking artwork, and classy decor make this lovely home look sophisticated, cozy, and luxurious.
---
Project completed by Wendy Langston's Everything Home interior design firm, which serves Carmel, Zionsville, Fishers, Westfield, Noblesville, and Indianapolis.
For more about Everything Home, see here: https://everythinghomedesigns.com/
To learn more about this project, see here:
https://everythinghomedesigns.com/portfolio/modern-resort-living/
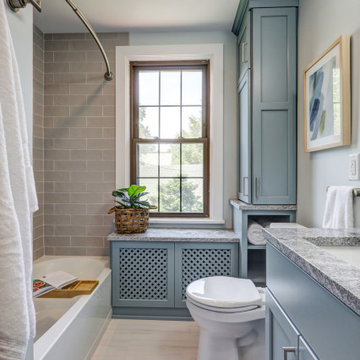
Bathroom remodel with blue cabinets, granite countertop, gray subway tiles, and gray tile floors
На фото: маленькая главная ванная комната в стиле неоклассика (современная классика) с фасадами с утопленной филенкой, синими фасадами, душем над ванной, раздельным унитазом, серой плиткой, серыми стенами, полом из керамической плитки, врезной раковиной, столешницей из гранита, шторкой для ванной, серой столешницей, тумбой под одну раковину и встроенной тумбой для на участке и в саду с
На фото: маленькая главная ванная комната в стиле неоклассика (современная классика) с фасадами с утопленной филенкой, синими фасадами, душем над ванной, раздельным унитазом, серой плиткой, серыми стенами, полом из керамической плитки, врезной раковиной, столешницей из гранита, шторкой для ванной, серой столешницей, тумбой под одну раковину и встроенной тумбой для на участке и в саду с
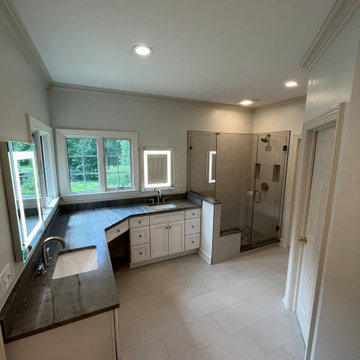
This spacious master bathroom and closet are the an oasis of relaxation! The "L'" shaped double vanity with a makeup area provides plenty of space to pamper yourself! Whether you are stepping out of the stunning frameless shower glass enclosure, or soaking in a luxurious free standing tub, this bathroom will make you feel like you are walking into the spa every single day.

Идея дизайна: маленькая главная ванная комната в классическом стиле с фасадами с утопленной филенкой, серыми фасадами, ванной в нише, душем, унитазом-моноблоком, белой плиткой, белыми стенами, полом из керамической плитки, накладной раковиной, столешницей из гранита, разноцветным полом, белой столешницей, нишей, тумбой под одну раковину и напольной тумбой для на участке и в саду

Large shower with alcoves
Идея дизайна: маленькая главная ванная комната в морском стиле с стеклянными фасадами, коричневыми фасадами, угловым душем, унитазом-моноблоком, зеленой плиткой, керамической плиткой, зелеными стенами, полом из керамической плитки, настольной раковиной, столешницей из гранита, белым полом, душем с раздвижными дверями, серой столешницей, тумбой под две раковины и встроенной тумбой для на участке и в саду
Идея дизайна: маленькая главная ванная комната в морском стиле с стеклянными фасадами, коричневыми фасадами, угловым душем, унитазом-моноблоком, зеленой плиткой, керамической плиткой, зелеными стенами, полом из керамической плитки, настольной раковиной, столешницей из гранита, белым полом, душем с раздвижными дверями, серой столешницей, тумбой под две раковины и встроенной тумбой для на участке и в саду
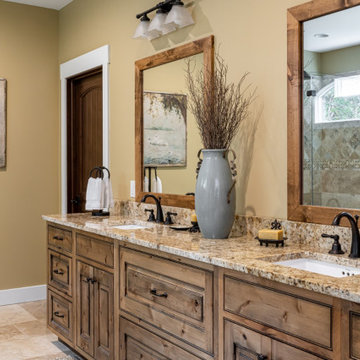
Идея дизайна: главная ванная комната среднего размера в стиле рустика с фасадами с декоративным кантом, фасадами цвета дерева среднего тона, отдельно стоящей ванной, угловым душем, унитазом-моноблоком, бежевой плиткой, керамогранитной плиткой, бежевыми стенами, полом из керамогранита, врезной раковиной, столешницей из гранита, бежевым полом, душем с распашными дверями, бежевой столешницей, тумбой под две раковины и встроенной тумбой

Transforming this small bathroom into a wheelchair accessible retreat was no easy task. Incorporating unattractive grab bars and making them look seamless was the goal. A floating vanity / countertop allows for roll up accessibility and the live edge of the granite countertops make if feel luxurious. Double sinks for his and hers sides plus medicine cabinet storage helped for this minimal feel of neutrals and breathability. The barn door opens for wheelchair movement but can be closed for the perfect amount of privacy.
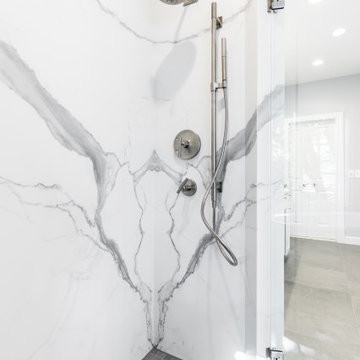
На фото: главный совмещенный санузел среднего размера в современном стиле с белыми фасадами, отдельно стоящей ванной, открытым душем, унитазом-моноблоком, белой плиткой, плиткой из листового камня, серыми стенами, врезной раковиной, столешницей из гранита, серым полом, открытым душем, белой столешницей и тумбой под две раковины
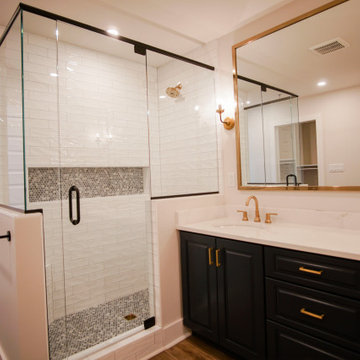
The bathroom connects to the master bedroom through the huge closet, making is almost one huge room. The design on this bathroom is absolutely stunning, from the beautiful lighting, to the glass shower, certainly one of the best we've done.
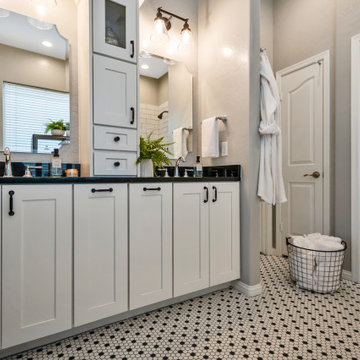
Идея дизайна: главная ванная комната среднего размера в стиле неоклассика (современная классика) с фасадами в стиле шейкер, белыми фасадами, угловым душем, белой плиткой, плиткой кабанчик, серыми стенами, полом из мозаичной плитки, врезной раковиной, столешницей из гранита, белым полом, душем с распашными дверями и черной столешницей
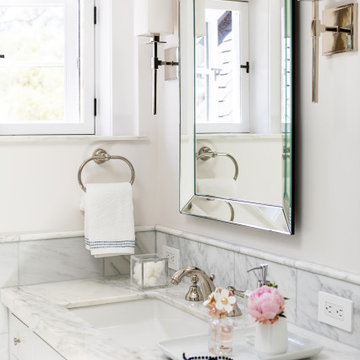
This Altadena home is the perfect example of modern farmhouse flair. The powder room flaunts an elegant mirror over a strapping vanity; the butcher block in the kitchen lends warmth and texture; the living room is replete with stunning details like the candle style chandelier, the plaid area rug, and the coral accents; and the master bathroom’s floor is a gorgeous floor tile.
Project designed by Courtney Thomas Design in La Cañada. Serving Pasadena, Glendale, Monrovia, San Marino, Sierra Madre, South Pasadena, and Altadena.
For more about Courtney Thomas Design, click here: https://www.courtneythomasdesign.com/
To learn more about this project, click here:
https://www.courtneythomasdesign.com/portfolio/new-construction-altadena-rustic-modern/
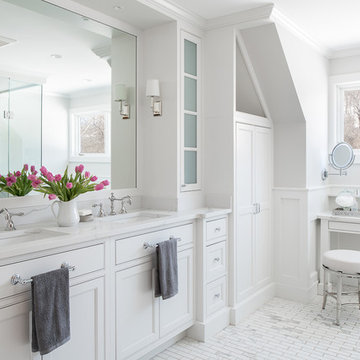
Photos by Ryan Bent
Идея дизайна: главная ванная комната среднего размера в стиле неоклассика (современная классика) с плоскими фасадами, душем без бортиков, серыми стенами, полом из керамической плитки, врезной раковиной, столешницей из гранита, душем с распашными дверями, белой столешницей, белыми фасадами и белым полом
Идея дизайна: главная ванная комната среднего размера в стиле неоклассика (современная классика) с плоскими фасадами, душем без бортиков, серыми стенами, полом из керамической плитки, врезной раковиной, столешницей из гранита, душем с распашными дверями, белой столешницей, белыми фасадами и белым полом

Crisp master en suite with white subway tile and a double vanity for his and hers.
Photos by Chris Veith.
Идея дизайна: большая главная ванная комната в стиле кантри с фасадами цвета дерева среднего тона, белой плиткой, плиткой кабанчик, столешницей из гранита, белой столешницей, душем в нише, раздельным унитазом, накладной раковиной, душем с распашными дверями, серыми стенами, полом из керамической плитки и серым полом
Идея дизайна: большая главная ванная комната в стиле кантри с фасадами цвета дерева среднего тона, белой плиткой, плиткой кабанчик, столешницей из гранита, белой столешницей, душем в нише, раздельным унитазом, накладной раковиной, душем с распашными дверями, серыми стенами, полом из керамической плитки и серым полом
Главная ванная комната с столешницей из гранита – фото дизайна интерьера
6