Главная ванная комната с столешницей из бетона – фото дизайна интерьера
Сортировать:
Бюджет
Сортировать:Популярное за сегодня
121 - 140 из 3 272 фото
1 из 3
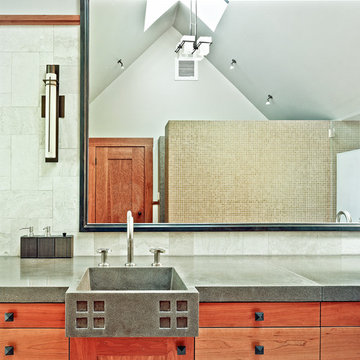
Copyrights: WA design
Источник вдохновения для домашнего уюта: главная ванная комната среднего размера в стиле кантри с плоскими фасадами, фасадами цвета дерева среднего тона, накладной ванной, угловым душем, бежевыми стенами, полом из керамической плитки, монолитной раковиной, столешницей из бетона, бежевым полом и серой столешницей
Источник вдохновения для домашнего уюта: главная ванная комната среднего размера в стиле кантри с плоскими фасадами, фасадами цвета дерева среднего тона, накладной ванной, угловым душем, бежевыми стенами, полом из керамической плитки, монолитной раковиной, столешницей из бетона, бежевым полом и серой столешницей
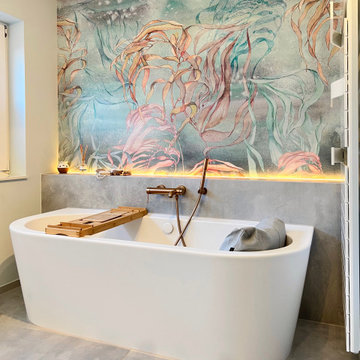
Свежая идея для дизайна: большая главная ванная комната в современном стиле с серой плиткой, столешницей из бетона, серой столешницей, тумбой под две раковины и встроенной тумбой - отличное фото интерьера
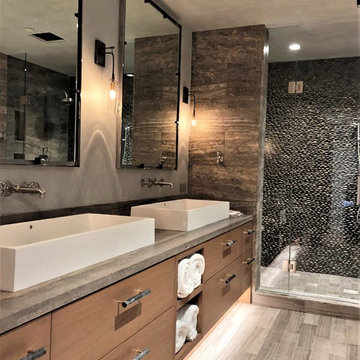
Идея дизайна: большая главная ванная комната в современном стиле с плоскими фасадами, фасадами цвета дерева среднего тона, душем в нише, раздельным унитазом, каменной плиткой, разноцветными стенами, полом из керамогранита, настольной раковиной, столешницей из бетона, серым полом, душем с распашными дверями и серой столешницей
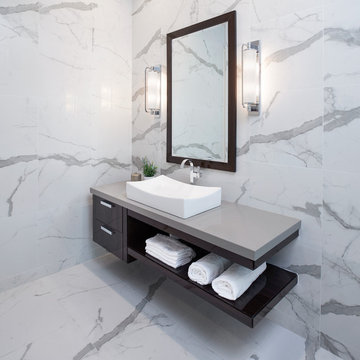
Идея дизайна: большая главная ванная комната в современном стиле с плоскими фасадами, коричневыми фасадами, отдельно стоящей ванной, душем без бортиков, унитазом-моноблоком, белой плиткой, мраморной плиткой, белыми стенами, мраморным полом, раковиной с пьедесталом, столешницей из бетона, белым полом и душем с распашными дверями
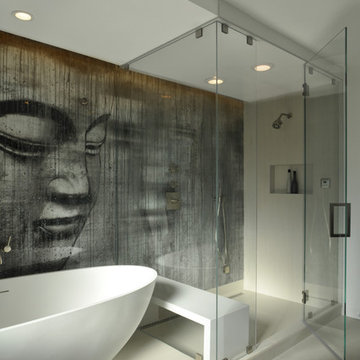
Идея дизайна: главная ванная комната среднего размера в современном стиле с плоскими фасадами, белыми фасадами, отдельно стоящей ванной, угловым душем, белой плиткой, разноцветными стенами, полом из керамогранита, монолитной раковиной и столешницей из бетона

Sumptuous spaces are created throughout the house with the use of dark, moody colors, elegant upholstery with bespoke trim details, unique wall coverings, and natural stone with lots of movement.
The mix of print, pattern, and artwork creates a modern twist on traditional design.

На фото: огромная главная ванная комната в стиле рустика с плоскими фасадами, фасадами цвета дерева среднего тона, отдельно стоящей ванной, разноцветной плиткой, плиткой под дерево, серыми стенами, полом из плитки под дерево, накладной раковиной, столешницей из бетона, бежевым полом, серой столешницей, сиденьем для душа, тумбой под две раковины, подвесной тумбой и деревянным потолком с

Идея дизайна: большая главная ванная комната в стиле кантри с фасадами в стиле шейкер, светлыми деревянными фасадами, накладной ванной, душем в нише, раздельным унитазом, разноцветной плиткой, керамогранитной плиткой, бежевыми стенами, полом из керамогранита, врезной раковиной, столешницей из бетона, разноцветным полом, душем с распашными дверями, серой столешницей, сиденьем для душа, тумбой под две раковины и встроенной тумбой
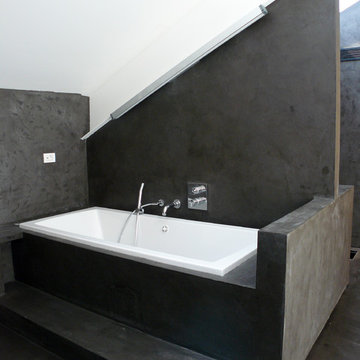
Свежая идея для дизайна: большая главная ванная комната в скандинавском стиле с открытыми фасадами, серыми фасадами, накладной ванной, серой плиткой, цементной плиткой, серыми стенами, бетонным полом, накладной раковиной, столешницей из бетона и серым полом - отличное фото интерьера
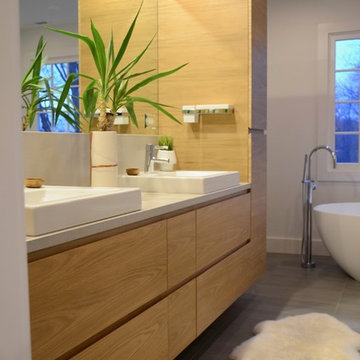
DENISE DAVIES
На фото: большая главная ванная комната в стиле модернизм с плоскими фасадами, светлыми деревянными фасадами, отдельно стоящей ванной, душем без бортиков, серой плиткой, каменной плиткой, белыми стенами, полом из керамогранита, настольной раковиной, столешницей из бетона, серым полом и открытым душем с
На фото: большая главная ванная комната в стиле модернизм с плоскими фасадами, светлыми деревянными фасадами, отдельно стоящей ванной, душем без бортиков, серой плиткой, каменной плиткой, белыми стенами, полом из керамогранита, настольной раковиной, столешницей из бетона, серым полом и открытым душем с
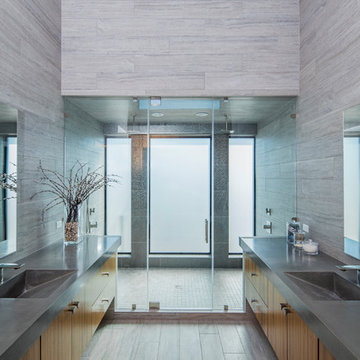
Стильный дизайн: большая главная ванная комната в стиле модернизм с монолитной раковиной, плоскими фасадами, фасадами цвета дерева среднего тона, столешницей из бетона, отдельно стоящей ванной, двойным душем, унитазом-моноблоком, серой плиткой, керамической плиткой, серыми стенами, полом из керамической плитки и душем с распашными дверями - последний тренд
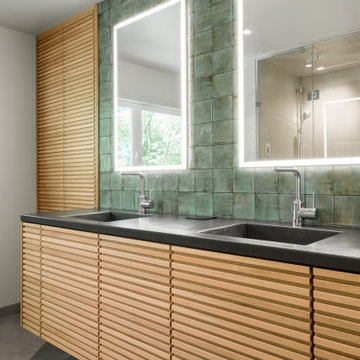
Zen enSuite Steam Bath
Portland, OR
type: remodel
credits
design: Matthew O. Daby - m.o.daby design
interior design: Angela Mechaley - m.o.daby design
construction: Hayes Brothers Construction
photography: Kenton Waltz - KLIK Concepts

The Tranquility Residence is a mid-century modern home perched amongst the trees in the hills of Suffern, New York. After the homeowners purchased the home in the Spring of 2021, they engaged TEROTTI to reimagine the primary and tertiary bathrooms. The peaceful and subtle material textures of the primary bathroom are rich with depth and balance, providing a calming and tranquil space for daily routines. The terra cotta floor tile in the tertiary bathroom is a nod to the history of the home while the shower walls provide a refined yet playful texture to the room.
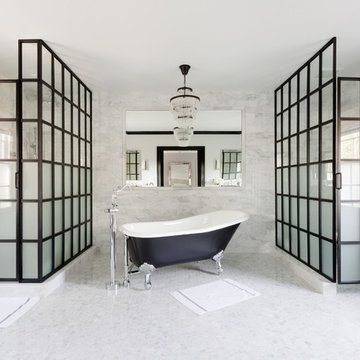
Photo: Amy Bartlam
Пример оригинального дизайна: огромная главная ванная комната в стиле неоклассика (современная классика) с ванной на ножках, угловым душем, белой плиткой, белыми стенами, полом из мозаичной плитки, столешницей из бетона, душем с распашными дверями и белым полом
Пример оригинального дизайна: огромная главная ванная комната в стиле неоклассика (современная классика) с ванной на ножках, угловым душем, белой плиткой, белыми стенами, полом из мозаичной плитки, столешницей из бетона, душем с распашными дверями и белым полом
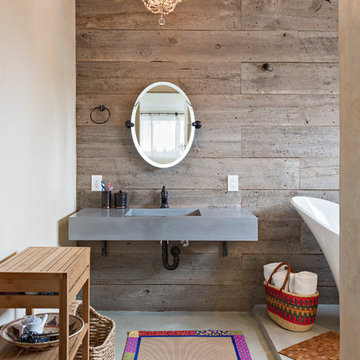
This Boulder, Colorado remodel by fuentesdesign demonstrates the possibility of renewal in American suburbs, and Passive House design principles. Once an inefficient single story 1,000 square-foot ranch house with a forced air furnace, has been transformed into a two-story, solar powered 2500 square-foot three bedroom home ready for the next generation.
The new design for the home is modern with a sustainable theme, incorporating a palette of natural materials including; reclaimed wood finishes, FSC-certified pine Zola windows and doors, and natural earth and lime plasters that soften the interior and crisp contemporary exterior with a flavor of the west. A Ninety-percent efficient energy recovery fresh air ventilation system provides constant filtered fresh air to every room. The existing interior brick was removed and replaced with insulation. The remaining heating and cooling loads are easily met with the highest degree of comfort via a mini-split heat pump, the peak heat load has been cut by a factor of 4, despite the house doubling in size. During the coldest part of the Colorado winter, a wood stove for ambiance and low carbon back up heat creates a special place in both the living and kitchen area, and upstairs loft.
This ultra energy efficient home relies on extremely high levels of insulation, air-tight detailing and construction, and the implementation of high performance, custom made European windows and doors by Zola Windows. Zola’s ThermoPlus Clad line, which boasts R-11 triple glazing and is thermally broken with a layer of patented German Purenit®, was selected for the project. These windows also provide a seamless indoor/outdoor connection, with 9′ wide folding doors from the dining area and a matching 9′ wide custom countertop folding window that opens the kitchen up to a grassy court where mature trees provide shade and extend the living space during the summer months.
With air-tight construction, this home meets the Passive House Retrofit (EnerPHit) air-tightness standard of

Jim Wright Smith
Идея дизайна: главная ванная комната среднего размера в стиле рустика с настольной раковиной, плоскими фасадами, фасадами цвета дерева среднего тона, столешницей из бетона, открытым душем, раздельным унитазом, разноцветной плиткой, керамогранитной плиткой, зелеными стенами и полом из сланца
Идея дизайна: главная ванная комната среднего размера в стиле рустика с настольной раковиной, плоскими фасадами, фасадами цвета дерева среднего тона, столешницей из бетона, открытым душем, раздельным унитазом, разноцветной плиткой, керамогранитной плиткой, зелеными стенами и полом из сланца
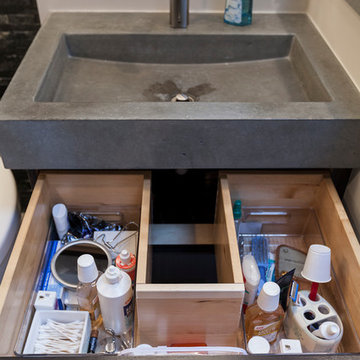
David Dadekian
Свежая идея для дизайна: большая главная ванная комната в современном стиле с плоскими фасадами, темными деревянными фасадами, отдельно стоящей ванной, душем в нише, раздельным унитазом, разноцветной плиткой, удлиненной плиткой, серыми стенами, полом из керамогранита, монолитной раковиной, столешницей из бетона, серым полом и душем с распашными дверями - отличное фото интерьера
Свежая идея для дизайна: большая главная ванная комната в современном стиле с плоскими фасадами, темными деревянными фасадами, отдельно стоящей ванной, душем в нише, раздельным унитазом, разноцветной плиткой, удлиненной плиткой, серыми стенами, полом из керамогранита, монолитной раковиной, столешницей из бетона, серым полом и душем с распашными дверями - отличное фото интерьера
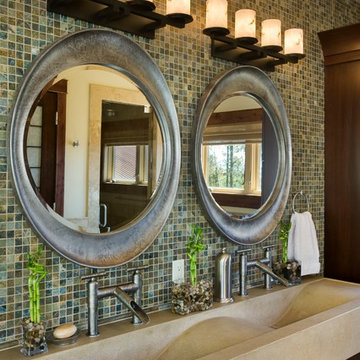
Master Bath featuring Wave Sink and fixtures from Sonoma Forge. Design and Interiors by Trilogy Partners. Featured Architectural Digest May 2010. Photo Roger Wade Photography
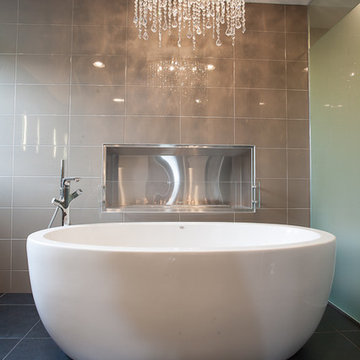
Свежая идея для дизайна: большая главная ванная комната в современном стиле с плоскими фасадами, светлыми деревянными фасадами, отдельно стоящей ванной, серой плиткой, удлиненной плиткой, разноцветными стенами, полом из сланца, настольной раковиной и столешницей из бетона - отличное фото интерьера
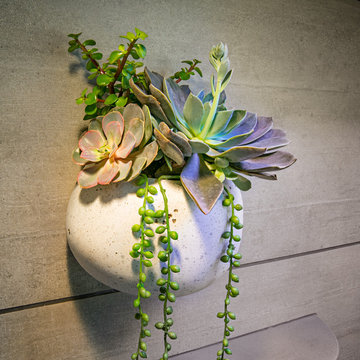
Working with a ceramic artisan, wall mounted ceramic planters were custom made for the shower wall to bring some living elements into this light filled space. Specially designed to hold just the right amount of water, these planters can be watered irregularly without the worry of over or under watering.
Photography by Paul Linnebach
Главная ванная комната с столешницей из бетона – фото дизайна интерьера
7