Главная ванная комната с стенами из вагонки – фото дизайна интерьера
Сортировать:
Бюджет
Сортировать:Популярное за сегодня
161 - 180 из 1 724 фото
1 из 3
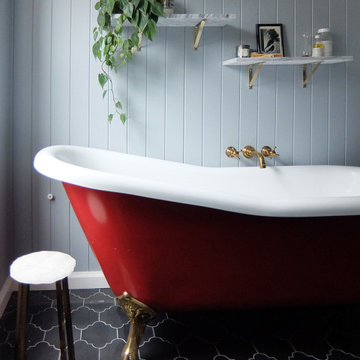
Стильный дизайн: главная ванная комната среднего размера в стиле неоклассика (современная классика) с серыми фасадами, ванной на ножках, угловым душем, раздельным унитазом, серой плиткой, серыми стенами, полом из керамической плитки, врезной раковиной, мраморной столешницей, черным полом, душем с распашными дверями, серой столешницей, тумбой под две раковины, напольной тумбой и стенами из вагонки - последний тренд

Light and Airy shiplap bathroom was the dream for this hard working couple. The goal was to totally re-create a space that was both beautiful, that made sense functionally and a place to remind the clients of their vacation time. A peaceful oasis. We knew we wanted to use tile that looks like shiplap. A cost effective way to create a timeless look. By cladding the entire tub shower wall it really looks more like real shiplap planked walls.
The center point of the room is the new window and two new rustic beams. Centered in the beams is the rustic chandelier.
Design by Signature Designs Kitchen Bath
Contractor ADR Design & Remodel
Photos by Gail Owens
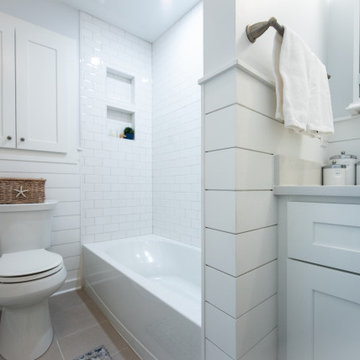
Стильный дизайн: маленькая главная ванная комната в морском стиле с фасадами в стиле шейкер, белыми фасадами, ванной в нише, душем над ванной, раздельным унитазом, серой плиткой, каменной плиткой, полом из керамической плитки, врезной раковиной, столешницей из искусственного кварца, шторкой для ванной, белой столешницей, нишей, тумбой под одну раковину, встроенной тумбой и стенами из вагонки для на участке и в саду - последний тренд
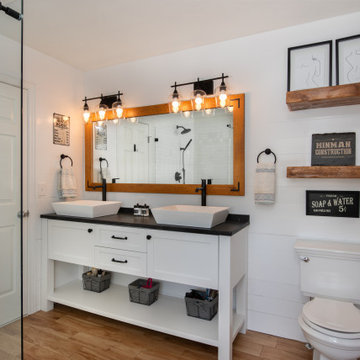
In this master bath, we were able to install a vanity from our Cabinet line, Greenfield Cabinetry. These cabinets are all plywood boxes and soft close drawers and doors. They are furniture grade cabinets with limited lifetime warranty. Also shown in this photo is a custom mirror and custom floating shelves to match. The double vessel sinks added the perfect amount of flair to this Rustic Farmhouse style Master Bath.

In this master bath, we were able to install a vanity from our Cabinet line, Greenfield Cabinetry. These cabinets are all plywood boxes and soft close drawers and doors. They are furniture grade cabinets with limited lifetime warranty. also shown in this photo is a custom mirror and custom floating shelves to match. The double vessel sinks added the perfect amount of flair to this Rustic Farmhouse style Master Bath.
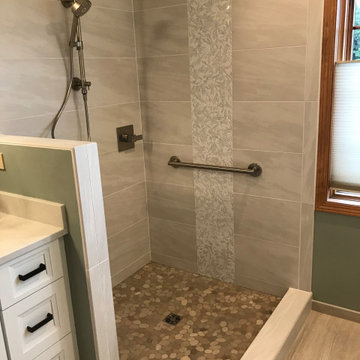
Стильный дизайн: большая главная ванная комната в стиле неоклассика (современная классика) с плоскими фасадами, белыми фасадами, отдельно стоящей ванной, угловым душем, раздельным унитазом, белой плиткой, керамогранитной плиткой, зелеными стенами, полом из керамогранита, врезной раковиной, столешницей из искусственного кварца, серым полом, душем с распашными дверями, белой столешницей, нишей, тумбой под две раковины, встроенной тумбой, сводчатым потолком и стенами из вагонки - последний тренд
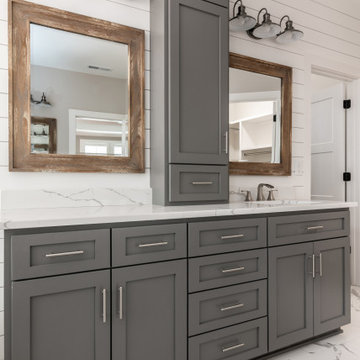
Идея дизайна: главная ванная комната в стиле кантри с фасадами в стиле шейкер, серыми фасадами, накладной ванной, душем в нише, бежевой плиткой, керамической плиткой, белыми стенами, полом из керамической плитки, накладной раковиной, столешницей из искусственного кварца, бежевым полом, открытым душем, белой столешницей, тумбой под одну раковину, встроенной тумбой и стенами из вагонки

This stunning white master bath has coastal style with modern flair.
На фото: большая главная ванная комната в стиле неоклассика (современная классика) с фасадами с утопленной филенкой, белыми фасадами, отдельно стоящей ванной, угловым душем, раздельным унитазом, серой плиткой, керамической плиткой, серыми стенами, полом из керамогранита, врезной раковиной, столешницей из искусственного кварца, серым полом, душем с распашными дверями, белой столешницей, тумбой под две раковины, балками на потолке и стенами из вагонки
На фото: большая главная ванная комната в стиле неоклассика (современная классика) с фасадами с утопленной филенкой, белыми фасадами, отдельно стоящей ванной, угловым душем, раздельным унитазом, серой плиткой, керамической плиткой, серыми стенами, полом из керамогранита, врезной раковиной, столешницей из искусственного кварца, серым полом, душем с распашными дверями, белой столешницей, тумбой под две раковины, балками на потолке и стенами из вагонки

Vanity cabinets with knotty alder shaker doors. Top knobs square bar pulls.
Delta Stryke matte black 3 hole faucets on Kohler Ladena undermount sinks. White Quartz counters and backsplash.
Nickel gap wood planks painted Pure White.
Black 12" x 24" porcelain floor and wall tile - Matte Black.
Mirrors from Pottery barn.

Стильный дизайн: главная ванная комната среднего размера в морском стиле с фасадами с утопленной филенкой, белыми фасадами, душем в нише, белыми стенами, врезной раковиной, серым полом, душем с распашными дверями, белой столешницей, тумбой под две раковины, встроенной тумбой, потолком из вагонки, стенами из вагонки, унитазом-моноблоком, разноцветной плиткой, мраморной плиткой, мраморным полом, столешницей из кварцита и нишей - последний тренд

Пример оригинального дизайна: главная ванная комната среднего размера в стиле неоклассика (современная классика) с фасадами цвета дерева среднего тона, белой плиткой, плиткой кабанчик, белыми стенами, полом из сланца, врезной раковиной, мраморной столешницей, серым полом, душем с распашными дверями, белой столешницей, тумбой под две раковины, встроенной тумбой, стенами из вагонки и нишей

A master bath renovation in a lake front home with a farmhouse vibe and easy to maintain finishes.
Идея дизайна: главная ванная комната среднего размера в стиле кантри с искусственно-состаренными фасадами, белой плиткой, мраморной столешницей, белой столешницей, тумбой под одну раковину, напольной тумбой, душем в нише, раздельным унитазом, керамической плиткой, серыми стенами, полом из керамогранита, черным полом, душем с распашными дверями, сиденьем для душа, стенами из вагонки, врезной раковиной и плоскими фасадами
Идея дизайна: главная ванная комната среднего размера в стиле кантри с искусственно-состаренными фасадами, белой плиткой, мраморной столешницей, белой столешницей, тумбой под одну раковину, напольной тумбой, душем в нише, раздельным унитазом, керамической плиткой, серыми стенами, полом из керамогранита, черным полом, душем с распашными дверями, сиденьем для душа, стенами из вагонки, врезной раковиной и плоскими фасадами

Builder: Watershed Builders
Photoraphy: Michael Blevins
An all-white, double vanity master bath in Charlotte with black accent mirrors, undermount sinks, shiplap walls, herringbone porcelain tiles, shaker cabinets and gold hardware.

The theme for the design of these four bathrooms was Coastal Americana. My clients wanted classic designs that incorporated color, a coastal feel, and were fun.
The master bathroom stands out with the interesting mix of tile. We maximized the tall sloped ceiling with the glass tile accent wall behind the freestanding bath tub. A simple sandblasted "wave" glass panel separates the wet area. Shiplap walls, satin bronze fixtures, and wood details add to the beachy feel.
The three guest bathrooms, while having tile in common, each have their own unique vanities and accents. Curbless showers and frameless glass opened these rooms up to feel more spacious. The bits of blue in the floor tile lends just the right pop of blue.
Custom fabric roman shades in each room soften the look and add extra style.

Separate master bathroom for her off the master bedroom. Vanity, makeup table, freestanding soaking tub, heated floor, and pink wide plank shiplap walls.

Wet Room, Modern Wet Room, Small Wet Room Renovation, First Floor Wet Room, Second Story Wet Room Bathroom, Open Shower With Bath In Open Area, Real Timber Vanity, West Leederville Bathrooms

www.genevacabinet.com
Geneva Cabinet Company, Lake Geneva WI, It is very likely that function is the key motivator behind a bathroom makeover. It could be too small, dated, or just not working. Here we recreated the primary bath by borrowing space from an adjacent laundry room and hall bath. The new design delivers a spacious bathroom suite with the bonus of improved laundry storage.

Master bathroom featuring freestanding tub, white oak vanity and linen cabinet, large format porcelain tile with a concrete look. Brass fixtures and bronze hardware.
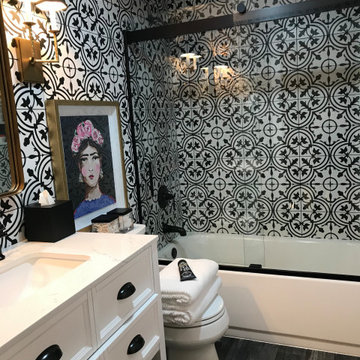
На фото: главная ванная комната среднего размера в стиле кантри с фасадами в стиле шейкер, белыми фасадами, ванной в нише, душем над ванной, раздельным унитазом, черно-белой плиткой, цементной плиткой, белыми стенами, полом из керамической плитки, врезной раковиной, столешницей из искусственного кварца, черным полом, душем с раздвижными дверями, белой столешницей, нишей, тумбой под одну раковину, напольной тумбой и стенами из вагонки с

Great design makes all the difference - bold material choices were just what was needed to give this little bathroom some BIG personality! Our clients wanted a dark, moody vibe, but had always heard that using dark colors in a small space would only make it feel smaller. Not true!
Introducing a larger vanity cabinet with more storage and replacing the tub with an expansive walk-in shower immediately made the space feel larger, without any structural alterations. We went with a dark graphite tile that had a mix of texture on the walls and in the shower, but then anchored the space with white shiplap on the upper portion of the walls and a graphic floor tile (with mostly white and light gray tones). This technique of balancing dark tones with lighter tones is key to achieving those moody vibes, without creeping into cavernous territory. Subtle gray/blue/green tones on the vanity blend in well, but still pop in the space, and matte black fixtures add fantastic contrast to really finish off the whole look!
Главная ванная комната с стенами из вагонки – фото дизайна интерьера
9