Главная ванная комната с синими стенами – фото дизайна интерьера
Сортировать:
Бюджет
Сортировать:Популярное за сегодня
161 - 180 из 27 983 фото
1 из 3

This master bath was remodeled using Neff custom cabinets.Studio 76 Kitchens and Baths
Источник вдохновения для домашнего уюта: главная ванная комната среднего размера в современном стиле с серыми фасадами, полновстраиваемой ванной, синей плиткой, плиткой из листового камня, угловым душем, синими стенами, полом из керамогранита, врезной раковиной, столешницей из искусственного камня, белым полом, душем с распашными дверями и плоскими фасадами
Источник вдохновения для домашнего уюта: главная ванная комната среднего размера в современном стиле с серыми фасадами, полновстраиваемой ванной, синей плиткой, плиткой из листового камня, угловым душем, синими стенами, полом из керамогранита, врезной раковиной, столешницей из искусственного камня, белым полом, душем с распашными дверями и плоскими фасадами
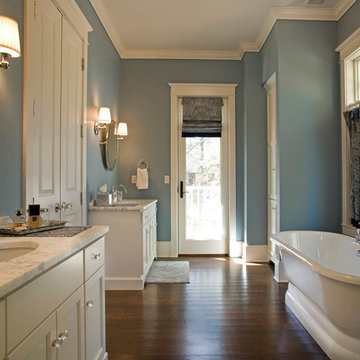
steinbergerphoto.com
На фото: большая главная ванная комната: освещение в классическом стиле с отдельно стоящей ванной, фасадами с утопленной филенкой, белыми фасадами, синими стенами, паркетным полом среднего тона, врезной раковиной, столешницей из кварцита и коричневым полом с
На фото: большая главная ванная комната: освещение в классическом стиле с отдельно стоящей ванной, фасадами с утопленной филенкой, белыми фасадами, синими стенами, паркетным полом среднего тона, врезной раковиной, столешницей из кварцита и коричневым полом с
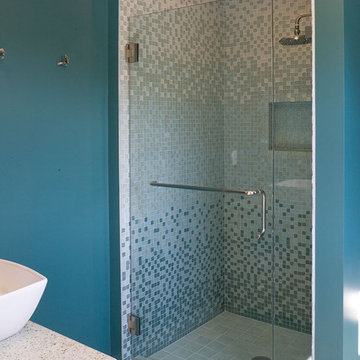
Martinkovic Milford Architects services the San Francisco Bay Area. Learn more about our specialties and past projects at: www.martinkovicmilford.com/houzz

На фото: большой главный совмещенный санузел в стиле неоклассика (современная классика) с плоскими фасадами, синими фасадами, отдельно стоящей ванной, угловым душем, раздельным унитазом, синими стенами, мраморным полом, врезной раковиной, столешницей из искусственного кварца, серым полом, душем с распашными дверями, белой столешницей, тумбой под две раковины и встроенной тумбой с

Стильный дизайн: большая главная ванная комната в морском стиле с плоскими фасадами, синими фасадами, душем без бортиков, белой плиткой, плиткой кабанчик, синими стенами, врезной раковиной, отдельно стоящей ванной, мраморным полом, столешницей из гранита и душем с распашными дверями - последний тренд

Стильный дизайн: главная ванная комната среднего размера в стиле неоклассика (современная классика) с фасадами в стиле шейкер, белыми фасадами, ванной в нише, душем в нише, унитазом-моноблоком, красной плиткой, плиткой кабанчик, синими стенами, полом из керамогранита, врезной раковиной, столешницей из искусственного кварца, серым полом, шторкой для ванной, белой столешницей, нишей, тумбой под одну раковину и встроенной тумбой - последний тренд

The Master bath hosts these beautiful white shaker cabinets. The drawers have glass pulls and the doors have long Chrome pulls. A soft fabric roman shade can provide privacy as desired.

На фото: главный совмещенный санузел среднего размера в морском стиле с серыми фасадами, отдельно стоящей ванной, душем без бортиков, белой плиткой, синими стенами, полом из мозаичной плитки, накладной раковиной, мраморной столешницей, черным полом, душем с распашными дверями, разноцветной столешницей, тумбой под две раковины и напольной тумбой

This beautiful master bathroom involved a complete new layout, removing a wall and vaulting the existing ceiling. Exposed wood beams are a beautiful contrast to the light blue, white & gray color scheme. Bathroom floor features decorative inlay using polished pinwheel tiles and gray marble trim. Spacious shower with glass door includes shower bench, wall niche, and infinity drain. Champagne Bronze fixtures throughout. Lighted LED mirror provides excellent light! Pocket door to water closet. 2 clothes closets. Double vanity with beautiful calacatta quartz counter. Recessed lights throughout.

We gut renovated this bathroom down to the studs. We kept the layout but used Fireclay tiles to bring a fresh and functional perspective.
Идея дизайна: маленькая главная ванная комната в стиле модернизм с белыми фасадами, открытым душем, раздельным унитазом, черно-белой плиткой, терракотовой плиткой, синими стенами, полом из терракотовой плитки, столешницей из искусственного камня, белым полом, душем с распашными дверями, тумбой под одну раковину, подвесной тумбой и любым потолком для на участке и в саду
Идея дизайна: маленькая главная ванная комната в стиле модернизм с белыми фасадами, открытым душем, раздельным унитазом, черно-белой плиткой, терракотовой плиткой, синими стенами, полом из терракотовой плитки, столешницей из искусственного камня, белым полом, душем с распашными дверями, тумбой под одну раковину, подвесной тумбой и любым потолком для на участке и в саду

Источник вдохновения для домашнего уюта: огромная главная ванная комната в стиле ретро с плоскими фасадами, фасадами цвета дерева среднего тона, отдельно стоящей ванной, душевой комнатой, унитазом-моноблоком, синей плиткой, стеклянной плиткой, синими стенами, полом из терраццо, врезной раковиной, столешницей из искусственного кварца, бежевым полом, душем с распашными дверями, белой столешницей, сиденьем для душа, тумбой под одну раковину и подвесной тумбой

Contemporary bathroom project with white & blue tiles, navy vanity, chrome fixtures, alcove shower and sliding glass door. Accent wall inside the shower with blue glass& marble mosaic tiles.

На фото: главная ванная комната в стиле неоклассика (современная классика) с фасадами островного типа, фасадами цвета дерева среднего тона, душем в нише, унитазом-моноблоком, синей плиткой, плиткой мозаикой, синими стенами, мраморным полом, врезной раковиной, столешницей из кварцита, белым полом, душем с распашными дверями, белой столешницей, тумбой под две раковины и напольной тумбой

This couple had enough with their master bathroom, with leaky pipes, dysfunctional layout, small shower, outdated tiles.
They imagined themselves in an oasis master suite bathroom. They wanted it all, open layout, soaking tub, large shower, private toilet area, and immaculate exotic stones, including stunning fixtures and all.
Our staff came in to help. It all started on the drawing board, tearing all of it down, knocking down walls, and combining space from an adjacent closet.
The shower was relocated into the space from the closet. A new large double shower with lots of amenities. The new soaking tub was placed under a large window on the south side.
The commode was placed in the previous shower space behind a pocket door, creating a long wall for double vanities.
This bathroom was rejuvenated with a large slab of Persian onyx behind the tub, stunning copper tub, copper sinks, and gorgeous tiling work.
Shower area is finished with teak foldable double bench and two rubber bronze rain showers, and a large mural of chipped marble on feature wall.
The large floating vanity is complete with full framed mirror under hanging lights.
Frosted pocket door allows plenty of light inside. The soft baby blue wall completes this welcoming and dreamy master bathroom.
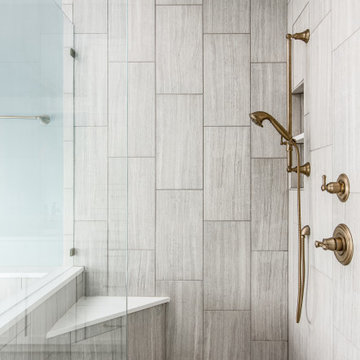
Photography: Garett + Carrie Buell of Studiobuell/ studiobuell.com
Стильный дизайн: главная ванная комната среднего размера в стиле неоклассика (современная классика) с фасадами в стиле шейкер, белыми фасадами, отдельно стоящей ванной, душем в нише, серой плиткой, керамогранитной плиткой, синими стенами, полом из керамогранита, врезной раковиной, столешницей из искусственного кварца, серым полом, душем с распашными дверями, белой столешницей, сиденьем для душа, тумбой под две раковины и встроенной тумбой - последний тренд
Стильный дизайн: главная ванная комната среднего размера в стиле неоклассика (современная классика) с фасадами в стиле шейкер, белыми фасадами, отдельно стоящей ванной, душем в нише, серой плиткой, керамогранитной плиткой, синими стенами, полом из керамогранита, врезной раковиной, столешницей из искусственного кварца, серым полом, душем с распашными дверями, белой столешницей, сиденьем для душа, тумбой под две раковины и встроенной тумбой - последний тренд
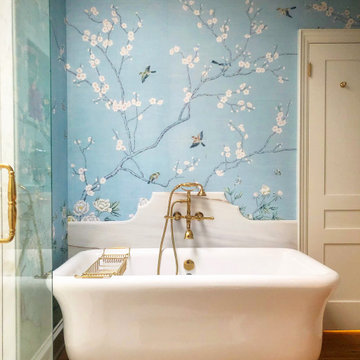
This mural is called "Belva", installed in this bathroom, designed by The Address Interiors in Canada. "Belva" is printed on standard wallpaper with a "tea paper" effect background.

Mid-sized bathroom including porcelain marble tile in the shower stall with a Custom Niche and Deep Soaking Tub. Porcelain marble floor tile. Floating Vanity and Integrated white Engineered Quartz countertop sink. Also, a two-piece toilet surrounded in Blue/Gray walls.
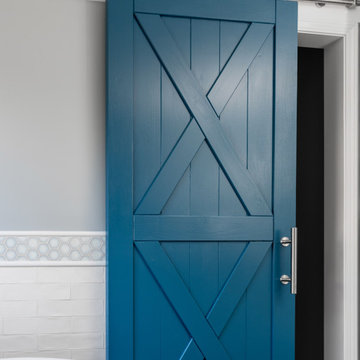
This client wanted a master bathroom remodel with traditional elements such as a claw foot tub, traditional plumbing fixtures and light fixtures. Also wanted a barn door slider with a pop of color!

This master bathroom was partially an old hall bath that was able to be enlarged due to a whole home addition. The homeowners needed a space to spread out and relax after a long day of working on other people's homes (yes - they do what we do!) A spacious floor plan, large tub, over-sized walk in shower, a smart commode, and customized enlarged vanity did the trick!
The cabinets are from WW Woods Shiloh inset, in their furniture collection. Maple with a Naval paint color make a bold pop of color in the space. Robern cabinets double as storage and mirrors at each vanity sink. The master closet is fully customized and outfitted with cabinetry from California Closets.
The tile is all a Calacatta Gold Marble - herringbone mosaic on the floor and a subway in the shower. Golden and brass tones in the plumbing bring warmth to the space. The vanity faucets, shower items, tub filler, and accessories are from Watermark. The commode is "smart" and from Toto.
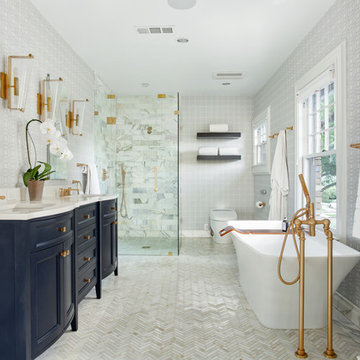
This master bathroom was partially an old hall bath that was able to be enlarged due to a whole home addition. The homeowners needed a space to spread out and relax after a long day of working on other people's homes (yes - they do what we do!) A spacious floor plan, large tub, over-sized walk in shower, a smart commode, and customized enlarged vanity did the trick!
The cabinets are from WW Woods Shiloh inset, in their furniture collection. Maple with a Naval paint color make a bold pop of color in the space. Robern cabinets double as storage and mirrors at each vanity sink. The master closet is fully customized and outfitted with cabinetry from California Closets.
The tile is all a Calacatta Gold Marble - herringbone mosaic on the floor and a subway in the shower. Golden and brass tones in the plumbing bring warmth to the space. The vanity faucets, shower items, tub filler, and accessories are from Watermark. The commode is "smart" and from Toto.
Главная ванная комната с синими стенами – фото дизайна интерьера
9