Главная ванная комната с полом из плитки под дерево – фото дизайна интерьера
Сортировать:
Бюджет
Сортировать:Популярное за сегодня
41 - 60 из 1 516 фото
1 из 3

Свежая идея для дизайна: главная ванная комната в стиле неоклассика (современная классика) с фасадами с утопленной филенкой, светлыми деревянными фасадами, отдельно стоящей ванной, разноцветными стенами, полом из плитки под дерево, настольной раковиной, столешницей из искусственного кварца, коричневым полом, белой столешницей, тумбой под две раковины, встроенной тумбой, панелями на стенах и обоями на стенах - отличное фото интерьера
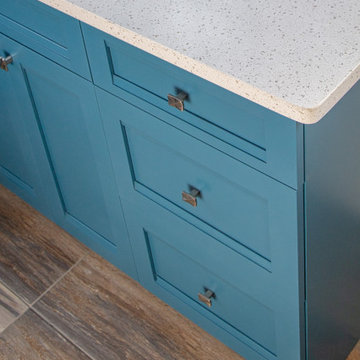
Quartz: Pompeii - Rock Salt
Flooring: Happy Floors - Bellagio, Forest 12 x 24
Cabinets: Kemp - Custom Color - Silken Peacock
Hardware: Top Knobs - Mercer Quilted Knob Brushed Nickel

When our client shared their vision for their two-bathroom remodel in Uptown, they expressed a desire for a spa-like experience with a masculine vibe. So we set out to create a space that embodies both relaxation and masculinity.
Allow us to introduce this masculine master bathroom—a stunning fusion of functionality and sophistication. Enter through pocket doors into a walk-in closet, seamlessly connecting to the muscular allure of the bathroom.
The boldness of the design is evident in the choice of Blue Naval cabinets adorned with exquisite Brushed Gold hardware, embodying a luxurious yet robust aesthetic. Highlighting the shower area, the Newbev Triangles Dusk tile graces the walls, imparting modern elegance.
Complementing the ambiance, the Olivia Wall Sconce Vanity Lighting adds refined glamour, casting a warm glow that enhances the space's inviting atmosphere. Every element harmonizes, creating a master bathroom that exudes both strength and sophistication, inviting indulgence and relaxation. Additionally, we discreetly incorporated hidden washer and dryer units for added convenience.
------------
Project designed by Chi Renovation & Design, a renowned renovation firm based in Skokie. We specialize in general contracting, kitchen and bath remodeling, and design & build services. We cater to the entire Chicago area and its surrounding suburbs, with emphasis on the North Side and North Shore regions. You'll find our work from the Loop through Lincoln Park, Skokie, Evanston, Wilmette, and all the way up to Lake Forest.
For more info about Chi Renovation & Design, click here: https://www.chirenovation.com/
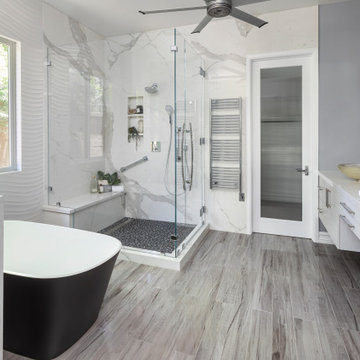
This designer master bathroom provides individual spaces for each feature, enabling it's own stunning presentation as well as the space for each user to have room while using the space. Dual sinks and mirrors, free-standing shower, free-standing tub, privacy stall for the toilet, and textures walls defining individual spaces and giving a lush texture to the space.
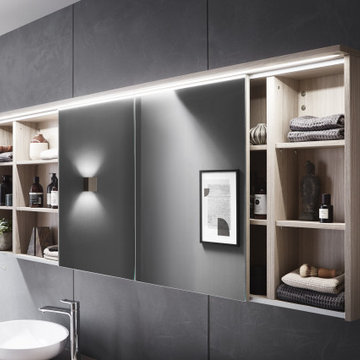
modern Bathroom in Stone Ash Laminate, with sliding Mirror Cabinet, integrated LEDs, Wall Mounted
На фото: главная ванная комната среднего размера в стиле модернизм с плоскими фасадами, светлыми деревянными фасадами, угловой ванной, серой плиткой, плиткой из известняка, полом из плитки под дерево, настольной раковиной, столешницей из ламината, тумбой под две раковины и подвесной тумбой
На фото: главная ванная комната среднего размера в стиле модернизм с плоскими фасадами, светлыми деревянными фасадами, угловой ванной, серой плиткой, плиткой из известняка, полом из плитки под дерево, настольной раковиной, столешницей из ламината, тумбой под две раковины и подвесной тумбой
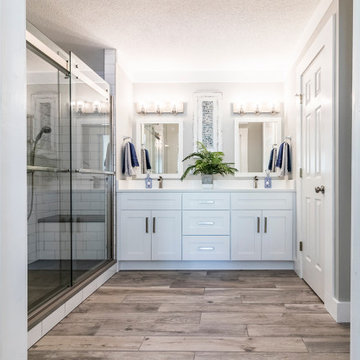
Professional Home Improvement, Inc., Lawrenceville, Georgia, 2020 Regional CotY Award Winner, Residential Bath Under $25,000
Источник вдохновения для домашнего уюта: главный совмещенный санузел в стиле кантри с фасадами в стиле шейкер, белыми фасадами, двойным душем, унитазом-моноблоком, белой плиткой, керамической плиткой, серыми стенами, полом из плитки под дерево, врезной раковиной, столешницей из искусственного кварца, бежевым полом, душем с раздвижными дверями, белой столешницей, тумбой под две раковины и встроенной тумбой
Источник вдохновения для домашнего уюта: главный совмещенный санузел в стиле кантри с фасадами в стиле шейкер, белыми фасадами, двойным душем, унитазом-моноблоком, белой плиткой, керамической плиткой, серыми стенами, полом из плитки под дерево, врезной раковиной, столешницей из искусственного кварца, бежевым полом, душем с раздвижными дверями, белой столешницей, тумбой под две раковины и встроенной тумбой
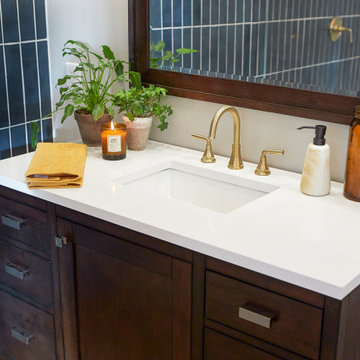
Идея дизайна: большая главная ванная комната в стиле модернизм с плоскими фасадами, коричневыми фасадами, отдельно стоящей ванной, угловым душем, унитазом-моноблоком, синей плиткой, керамогранитной плиткой, серыми стенами, полом из плитки под дерево, врезной раковиной, столешницей из искусственного кварца, коричневым полом, душем с распашными дверями, белой столешницей, сиденьем для душа, тумбой под одну раковину и напольной тумбой
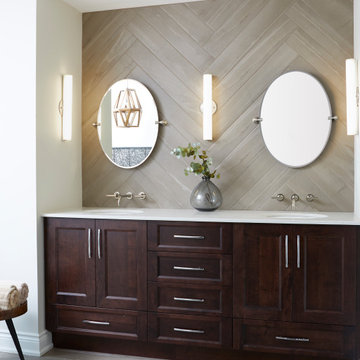
Идея дизайна: главная ванная комната в белых тонах с отделкой деревом в стиле неоклассика (современная классика) с фасадами с утопленной филенкой, темными деревянными фасадами, серой плиткой, плиткой под дерево, белыми стенами, полом из плитки под дерево, врезной раковиной, столешницей из искусственного кварца, серым полом, белой столешницей, тумбой под две раковины и встроенной тумбой
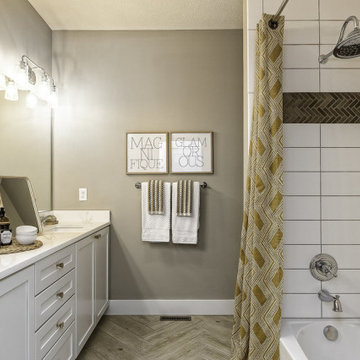
STRATO - CA701A
A contemporary classic. Crisp white marble with feathery contrasting amber and gold veining, Strato brings to life soft movement with a glossy sheen.
PATTERN: MOVEMENT VEINEDFINISH: POLISHEDCOLLECTION: CASCINASLAB SIZE: JUMBO (65" X 130")

Пример оригинального дизайна: большая главная ванная комната в стиле неоклассика (современная классика) с фасадами в стиле шейкер, фасадами цвета дерева среднего тона, отдельно стоящей ванной, душем в нише, раздельным унитазом, белой плиткой, керамогранитной плиткой, серыми стенами, полом из плитки под дерево, врезной раковиной, столешницей из искусственного кварца, серым полом, душем с распашными дверями, белой столешницей, сиденьем для душа, тумбой под две раковины, встроенной тумбой, панелями на стенах и многоуровневым потолком

На фото: огромная главная ванная комната в стиле неоклассика (современная классика) с фасадами в стиле шейкер, коричневыми фасадами, ванной на ножках, душем без бортиков, бежевой плиткой, керамической плиткой, белыми стенами, полом из плитки под дерево, накладной раковиной, столешницей из кварцита, коричневым полом, душем с распашными дверями, белой столешницей, сиденьем для душа, тумбой под две раковины, встроенной тумбой, балками на потолке и стенами из вагонки с
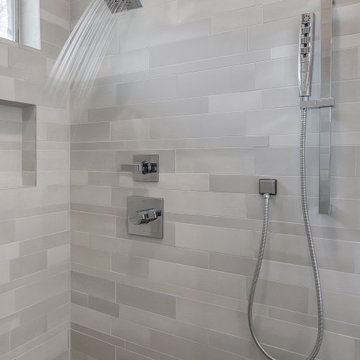
It is a common story. A couple has lived with their builder-grade bathroom for as long as they can and are ready for something upgraded and more functional. They wanted to create a bathroom that would be safe for them as they age in place and a new fresh design.
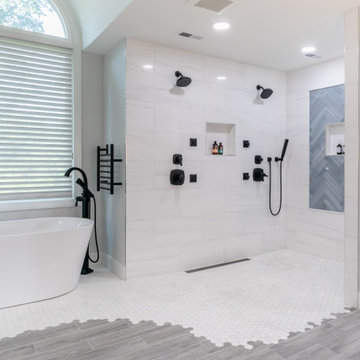
The homeowners of this large single-family home in Fairfax Station suburb of Virginia, desired a remodel of their master bathroom. The homeowners selected an open concept for the master bathroom.
We relocated and enlarged the shower. The prior built-in tub was removed and replaced with a slip-free standing tub. The commode was moved the other side of the bathroom in its own space. The bathroom was enlarged by taking a few feet of space from an adjacent closet and bedroom to make room for two separate vanity spaces. The doorway was widened which required relocating ductwork and plumbing to accommodate the spacing. A new barn door is now the bathroom entrance. Each of the vanities are equipped with decorative mirrors and sconce lights. We removed a window for placement of the new shower which required new siding and framing to create a seamless exterior appearance. Elegant plank porcelain floors with embedded hexagonal marble inlay for shower floor and surrounding tub make this memorable transformation. The shower is equipped with multi-function shower fixtures, a hand shower and beautiful custom glass inlay on feature wall. A custom French-styled door shower enclosure completes this elegant shower area. The heated floors and heated towel warmers are among other new amenities.
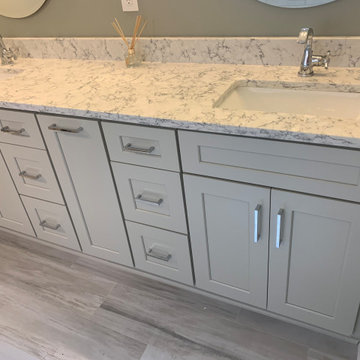
In this master bath we took out the jacuzzi tub, took out a wall to increase vanity space, built a giant shower where the old tub was and replaced the window with rain glass and a PVC frame. Think you can't have a large shower because there's a window there? Think again. Anything is possible.
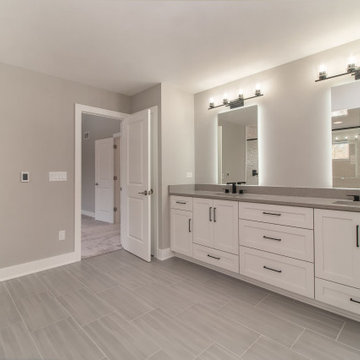
Свежая идея для дизайна: главный совмещенный санузел с белыми фасадами, двойным душем, унитазом-моноблоком, серыми стенами, полом из плитки под дерево, накладной раковиной, душем с распашными дверями, белой столешницей, тумбой под две раковины и встроенной тумбой - отличное фото интерьера

Пример оригинального дизайна: огромная главная ванная комната в стиле рустика с плоскими фасадами, фасадами цвета дерева среднего тона, отдельно стоящей ванной, серой плиткой, плиткой под дерево, серыми стенами, полом из плитки под дерево, накладной раковиной, столешницей из искусственного камня, бежевым полом, серой столешницей, сиденьем для душа, тумбой под одну раковину, подвесной тумбой, деревянным потолком и деревянными стенами
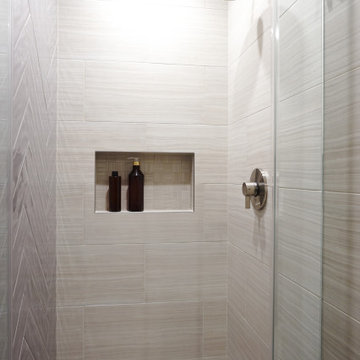
For this Potrero Hill, hillside master bathroom remodel, we had an amazing experience working directly with this stylish SF homeowner every step of the way to make sure it was her dream bathroom. Custom cabinetry faced with a modern style wood grain laminate, starkly contrasts the serene, lightly colored floor tiles and wall tiles for a soft finish.
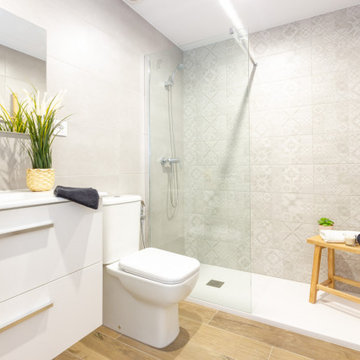
Пример оригинального дизайна: маленький главный, серо-белый совмещенный санузел в скандинавском стиле с белыми фасадами, душевой комнатой, унитазом-моноблоком, серой плиткой, керамической плиткой, серыми стенами, полом из плитки под дерево, коричневым полом, белой столешницей, тумбой под одну раковину и напольной тумбой для на участке и в саду
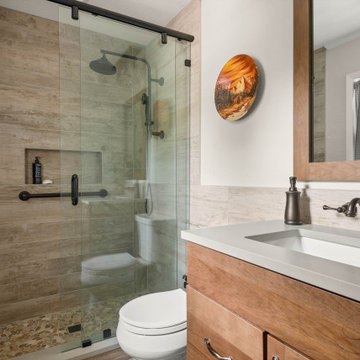
На фото: главная ванная комната среднего размера в стиле фьюжн с фасадами с филенкой типа жалюзи, фасадами цвета дерева среднего тона, раздельным унитазом, коричневой плиткой, плиткой под дерево, серыми стенами, полом из плитки под дерево, врезной раковиной, столешницей из искусственного кварца, коричневым полом, душем с раздвижными дверями, серой столешницей, нишей и тумбой под одну раковину
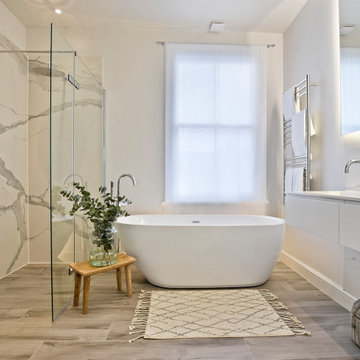
There's a luxurious, coastal feel to this heavenly master en-suite. A soft colour palette and natural tile patterns contribute to this but we cannot overlook the perfection in the styling and placement of a simple woven basket and rug. The palette continues into the family bathroom with a hint of pink added in the concrete floor tiles. This bathroom has been carefully considered so that it feels fun whilst the girls remain small but will grow with them in time into a space of sophistication.
Главная ванная комната с полом из плитки под дерево – фото дизайна интерьера
3