Главная ванная комната с плоскими фасадами – фото дизайна интерьера
Сортировать:
Бюджет
Сортировать:Популярное за сегодня
81 - 100 из 109 440 фото
1 из 3

Nantucket Architectural Photography
На фото: большая главная ванная комната в морском стиле с белыми фасадами, столешницей из гранита, отдельно стоящей ванной, угловым душем, белой плиткой, керамической плиткой, белыми стенами, светлым паркетным полом, врезной раковиной и плоскими фасадами
На фото: большая главная ванная комната в морском стиле с белыми фасадами, столешницей из гранита, отдельно стоящей ванной, угловым душем, белой плиткой, керамической плиткой, белыми стенами, светлым паркетным полом, врезной раковиной и плоскими фасадами

Ryan Gamma Photography
Идея дизайна: большая главная ванная комната в современном стиле с врезной раковиной, плоскими фасадами, фасадами цвета дерева среднего тона, столешницей из искусственного кварца, отдельно стоящей ванной, белыми стенами, бетонным полом, душем без бортиков, унитазом-моноблоком, серым полом, белой плиткой, керамогранитной плиткой, открытым душем, белой столешницей, тумбой под две раковины, подвесной тумбой и деревянным потолком
Идея дизайна: большая главная ванная комната в современном стиле с врезной раковиной, плоскими фасадами, фасадами цвета дерева среднего тона, столешницей из искусственного кварца, отдельно стоящей ванной, белыми стенами, бетонным полом, душем без бортиков, унитазом-моноблоком, серым полом, белой плиткой, керамогранитной плиткой, открытым душем, белой столешницей, тумбой под две раковины, подвесной тумбой и деревянным потолком
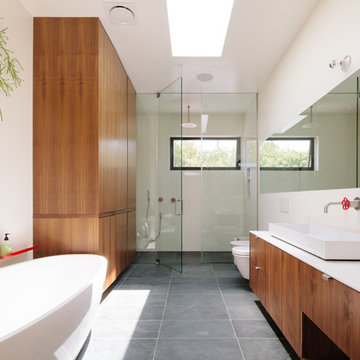
A radical remodel of a modest beach bungalow originally built in 1913 and relocated in 1920 to its current location, blocks from the ocean.
The exterior of the Bay Street Residence remains true to form, preserving its inherent street presence. The interior has been fully renovated to create a streamline connection between each interior space and the rear yard. A 2-story rear addition provides a master suite and deck above while simultaneously creating a unique space below that serves as a terraced indoor dining and living area open to the outdoors.
Photographer: Taiyo Watanabe
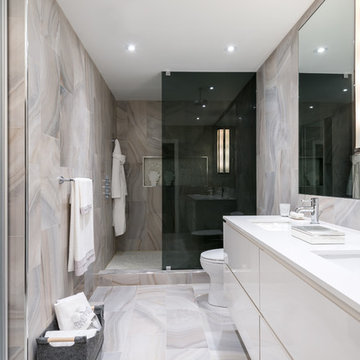
Gillian Jackson
Пример оригинального дизайна: большая главная ванная комната в стиле неоклассика (современная классика) с врезной раковиной, плоскими фасадами, белыми фасадами, столешницей из искусственного кварца, открытым душем, керамогранитной плиткой, полом из керамогранита, бежевой плиткой и серой плиткой
Пример оригинального дизайна: большая главная ванная комната в стиле неоклассика (современная классика) с врезной раковиной, плоскими фасадами, белыми фасадами, столешницей из искусственного кварца, открытым душем, керамогранитной плиткой, полом из керамогранита, бежевой плиткой и серой плиткой
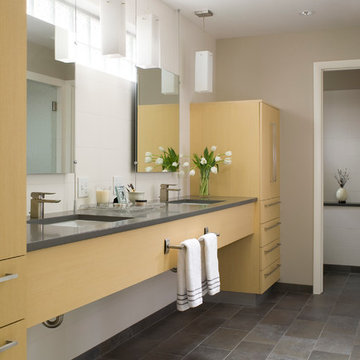
The master bathroom: floating cabinets and suspended mirrors.
Photo: K Gavin Photography
Пример оригинального дизайна: главная ванная комната в современном стиле с врезной раковиной, серой столешницей, плоскими фасадами, светлыми деревянными фасадами, душем в нише, полом из керамогранита, столешницей из искусственного кварца, серым полом и душем с распашными дверями
Пример оригинального дизайна: главная ванная комната в современном стиле с врезной раковиной, серой столешницей, плоскими фасадами, светлыми деревянными фасадами, душем в нише, полом из керамогранита, столешницей из искусственного кварца, серым полом и душем с распашными дверями
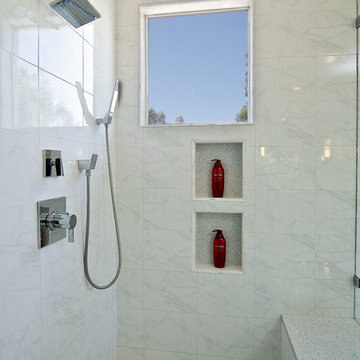
This contemporary bathroom features KraftMaid cabinetry, Cambria quartz counters, Toto plumbing fixtures, Robern medicine cabinets and lighting and Dal Tile porcelain and Carrera Marble.

Martinkovic Milford Architects services the San Francisco Bay Area. Learn more about our specialties and past projects at: www.martinkovicmilford.com/houzz

In the primary bath, all of the original features had been removed, except for the low sloped MCM ceiling that was prominently interrupted by a rectangular AC soffit that was added on later. We relocated the AC ducting to vent through the floor instead, and once again revealed the bath’s iconic low sloped triangular ceiling. Then, we began re-creating the new MCM space from the floor up. We widened the original primary bath by 2’ to accommodate an enclosed toilet room, at the request of the homeowners. This was quite a feat, as it required structural engineering to relocate one vertical steel column that interfered with the new toilet room layout. The new 14’ tall steel column, which supported part of the steel roof trusses, had to be extended through the home’s bathroom floor and into a cave underground secured by a concrete pier. Oh, did I mention that this home has a cave under part of it? Haha—when I say that this home was a challenge to remodel, I do mean it was a CHALLENGE.
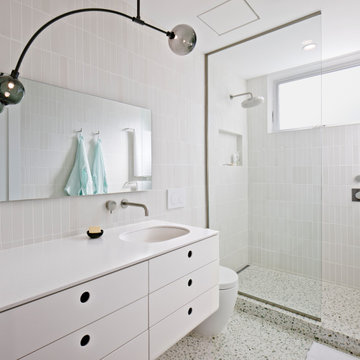
A modern bathroom with a clean white vanity. The bright space features white-on-white tile and terrazzo with a statement black hand-blown glass light.

Large format tile on the floor from Surface Art Venetian in ‘Brushed Metallic’ creates a modern bathroom design.
Источник вдохновения для домашнего уюта: огромная главная ванная комната в современном стиле с плоскими фасадами, темными деревянными фасадами, отдельно стоящей ванной, душем без бортиков, серой плиткой, керамогранитной плиткой, полом из керамической плитки, столешницей из гранита, серым полом, душем с распашными дверями, серой столешницей, нишей, тумбой под одну раковину, встроенной тумбой и врезной раковиной
Источник вдохновения для домашнего уюта: огромная главная ванная комната в современном стиле с плоскими фасадами, темными деревянными фасадами, отдельно стоящей ванной, душем без бортиков, серой плиткой, керамогранитной плиткой, полом из керамической плитки, столешницей из гранита, серым полом, душем с распашными дверями, серой столешницей, нишей, тумбой под одну раковину, встроенной тумбой и врезной раковиной
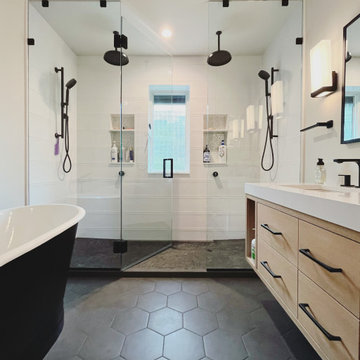
High Contrast Primary Bathroom
Идея дизайна: большой главный совмещенный санузел в стиле модернизм с плоскими фасадами, светлыми деревянными фасадами, отдельно стоящей ванной, двойным душем, биде, белой плиткой, керамической плиткой, белыми стенами, полом из керамогранита, врезной раковиной, столешницей из искусственного кварца, черным полом, душем с распашными дверями, белой столешницей, тумбой под две раковины и подвесной тумбой
Идея дизайна: большой главный совмещенный санузел в стиле модернизм с плоскими фасадами, светлыми деревянными фасадами, отдельно стоящей ванной, двойным душем, биде, белой плиткой, керамической плиткой, белыми стенами, полом из керамогранита, врезной раковиной, столешницей из искусственного кварца, черным полом, душем с распашными дверями, белой столешницей, тумбой под две раковины и подвесной тумбой
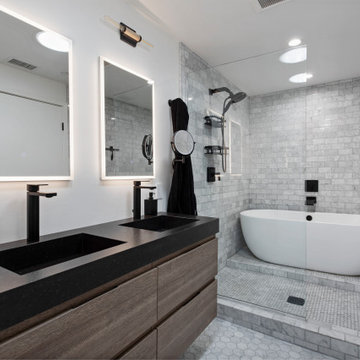
JL Interiors JL Interiors is a LA-based creative/diverse firm that specializes in residential interiors. JL Interiors empowers homeowners to design their dream home that they can be proud of! The design isn’t just about making things beautiful; it’s also about making things work beautifully. Contact us for a free consultation Hello@JLinteriors.design _ 310.390.6849
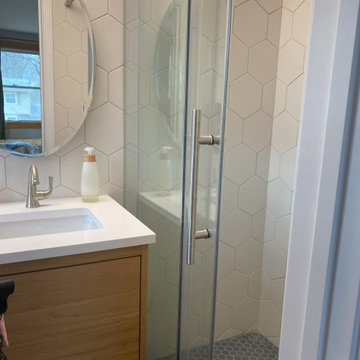
This bathroom was original to the house. We wanted to create a mid century modern feel so we knocked down the wall between the vanity and the shower and replaced it with a glass door. To make the space feel larger we extend the hexagon tiles from the bathroom all along the back wall. Shelves were added to increase storage space and of course all materials, fixtures and cabinets were updated.

Neutral master ensuite with earthy tones, natural materials and brass taps.
Идея дизайна: маленькая главная ванная комната: освещение в скандинавском стиле с плоскими фасадами, фасадами цвета дерева среднего тона, мраморной плиткой, бежевыми стенами, полом из терракотовой плитки, мраморной столешницей, розовым полом, тумбой под одну раковину и напольной тумбой для на участке и в саду
Идея дизайна: маленькая главная ванная комната: освещение в скандинавском стиле с плоскими фасадами, фасадами цвета дерева среднего тона, мраморной плиткой, бежевыми стенами, полом из терракотовой плитки, мраморной столешницей, розовым полом, тумбой под одну раковину и напольной тумбой для на участке и в саду

На фото: главная ванная комната среднего размера: освещение в современном стиле с плоскими фасадами, бежевыми фасадами, открытым душем, инсталляцией, белой плиткой, керамической плиткой, бежевыми стенами, полом из керамической плитки, консольной раковиной, столешницей из кварцита, разноцветным полом, открытым душем, серой столешницей, тумбой под две раковины и подвесной тумбой
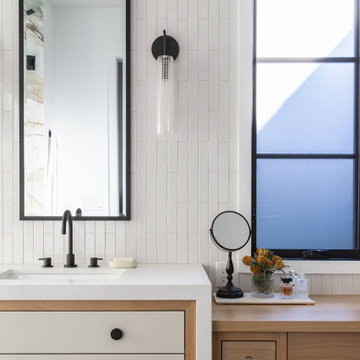
На фото: большая главная ванная комната в стиле модернизм с плоскими фасадами, светлыми деревянными фасадами, душем без бортиков, белой плиткой, керамогранитной плиткой, белыми стенами, полом из керамогранита, врезной раковиной, столешницей из искусственного кварца, черным полом, душем с распашными дверями, белой столешницей, сиденьем для душа, тумбой под две раковины и встроенной тумбой с

A modern master bath gets its allure from the blend of solid and textured tiles placed horizontally across the backsplash and shower wall. Contrasting large format white tiles in the shower keeps the space light and bright. Affordable custom cabinets are achieved with a light wood-tone laminate cabinet.

The master ensuite uses a combination of timber panelling on the walls and stone tiling to create a warm, natural space.
Пример оригинального дизайна: главный совмещенный санузел среднего размера в стиле ретро с плоскими фасадами, отдельно стоящей ванной, открытым душем, инсталляцией, серой плиткой, плиткой из известняка, коричневыми стенами, полом из известняка, подвесной раковиной, серым полом, душем с распашными дверями, тумбой под две раковины и подвесной тумбой
Пример оригинального дизайна: главный совмещенный санузел среднего размера в стиле ретро с плоскими фасадами, отдельно стоящей ванной, открытым душем, инсталляцией, серой плиткой, плиткой из известняка, коричневыми стенами, полом из известняка, подвесной раковиной, серым полом, душем с распашными дверями, тумбой под две раковины и подвесной тумбой

APD was hired to update the primary bathroom and laundry room of this ranch style family home. Included was a request to add a powder bathroom where one previously did not exist to help ease the chaos for the young family. The design team took a little space here and a little space there, coming up with a reconfigured layout including an enlarged primary bathroom with large walk-in shower, a jewel box powder bath, and a refreshed laundry room including a dog bath for the family’s four legged member!

Bold color in a turn-of-the-century home with an odd layout, and beautiful natural light. A two-tone shower room with Kohler fixtures, and a custom walnut vanity shine against traditional hexagon floor pattern. Photography: @erinkonrathphotography Styling: Natalie Marotta Style
Главная ванная комната с плоскими фасадами – фото дизайна интерьера
5