Главная ванная комната с плиткой из травертина – фото дизайна интерьера
Сортировать:
Бюджет
Сортировать:Популярное за сегодня
161 - 180 из 2 410 фото
1 из 3
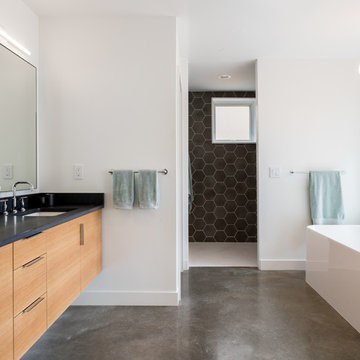
Стильный дизайн: главная ванная комната в современном стиле с плоскими фасадами, светлыми деревянными фасадами, отдельно стоящей ванной, открытым душем, черной плиткой, плиткой из травертина, бетонным полом, врезной раковиной и серым полом - последний тренд

The homeowners had just purchased this home in El Segundo and they had remodeled the kitchen and one of the bathrooms on their own. However, they had more work to do. They felt that the rest of the project was too big and complex to tackle on their own and so they retained us to take over where they left off. The main focus of the project was to create a master suite and take advantage of the rather large backyard as an extension of their home. They were looking to create a more fluid indoor outdoor space.
When adding the new master suite leaving the ceilings vaulted along with French doors give the space a feeling of openness. The window seat was originally designed as an architectural feature for the exterior but turned out to be a benefit to the interior! They wanted a spa feel for their master bathroom utilizing organic finishes. Since the plan is that this will be their forever home a curbless shower was an important feature to them. The glass barn door on the shower makes the space feel larger and allows for the travertine shower tile to show through. Floating shelves and vanity allow the space to feel larger while the natural tones of the porcelain tile floor are calming. The his and hers vessel sinks make the space functional for two people to use it at once. The walk-in closet is open while the master bathroom has a white pocket door for privacy.
Since a new master suite was added to the home we converted the existing master bedroom into a family room. Adding French Doors to the family room opened up the floorplan to the outdoors while increasing the amount of natural light in this room. The closet that was previously in the bedroom was converted to built in cabinetry and floating shelves in the family room. The French doors in the master suite and family room now both open to the same deck space.
The homes new open floor plan called for a kitchen island to bring the kitchen and dining / great room together. The island is a 3” countertop vs the standard inch and a half. This design feature gives the island a chunky look. It was important that the island look like it was always a part of the kitchen. Lastly, we added a skylight in the corner of the kitchen as it felt dark once we closed off the side door that was there previously.
Repurposing rooms and opening the floor plan led to creating a laundry closet out of an old coat closet (and borrowing a small space from the new family room).
The floors become an integral part of tying together an open floor plan like this. The home still had original oak floors and the homeowners wanted to maintain that character. We laced in new planks and refinished it all to bring the project together.
To add curb appeal we removed the carport which was blocking a lot of natural light from the outside of the house. We also re-stuccoed the home and added exterior trim.
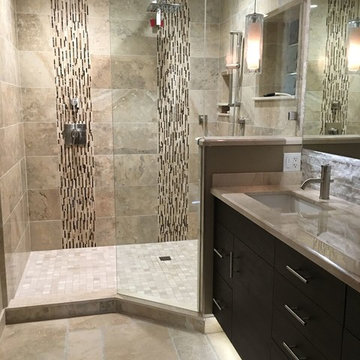
Источник вдохновения для домашнего уюта: большая главная ванная комната в современном стиле с плоскими фасадами, темными деревянными фасадами, душем в нише, бежевой плиткой, плиткой из травертина, бежевыми стенами, полом из травертина, врезной раковиной, столешницей из оникса, бежевым полом и открытым душем
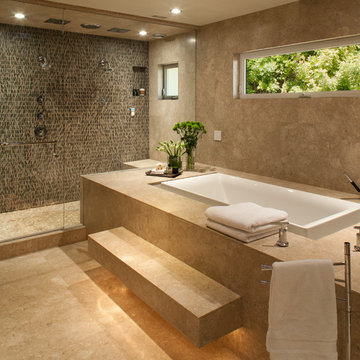
Пример оригинального дизайна: главная ванная комната в стиле неоклассика (современная классика) с накладной ванной, двойным душем, плиткой из травертина, коричневыми стенами, полом из травертина, бежевым полом и душем с распашными дверями
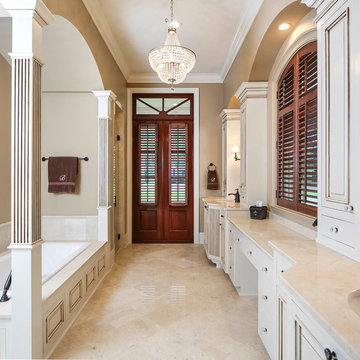
Melissa Oivanki/Oivanki Photography
Источник вдохновения для домашнего уюта: большая главная ванная комната в классическом стиле с врезной раковиной, белыми фасадами, накладной ванной, бежевой плиткой, бежевыми стенами, фасадами с утопленной филенкой, мраморной столешницей, полом из травертина и плиткой из травертина
Источник вдохновения для домашнего уюта: большая главная ванная комната в классическом стиле с врезной раковиной, белыми фасадами, накладной ванной, бежевой плиткой, бежевыми стенами, фасадами с утопленной филенкой, мраморной столешницей, полом из травертина и плиткой из травертина
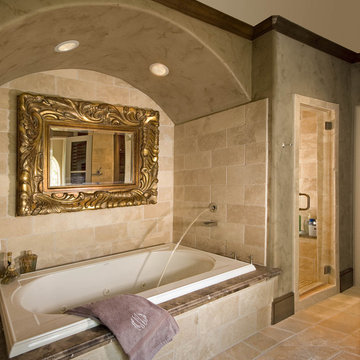
Стильный дизайн: большая главная ванная комната в средиземноморском стиле с накладной ванной, душем в нише, бежевой плиткой и плиткой из травертина - последний тренд

На фото: большая главная ванная комната в современном стиле с плоскими фасадами, светлыми деревянными фасадами, отдельно стоящей ванной, открытым душем, инсталляцией, черной плиткой, плиткой из травертина, белыми стенами, мраморным полом, настольной раковиной, мраморной столешницей, серым полом, душем с распашными дверями, белой столешницей, сиденьем для душа, тумбой под две раковины и подвесной тумбой с
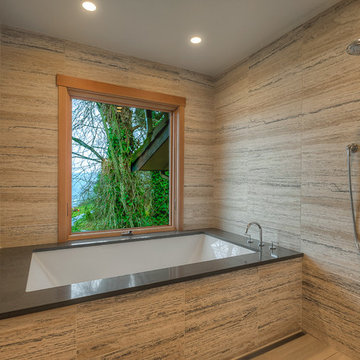
The master bathroom is designed with a large spa-like wet room with the soaking tub and shower overlooking Lake Washington. The wet room is tiled from floor to ceiling and is designed as a curb-less transition for aging-in-place.
Photo: Image Arts Photography
Design: H2D Architecture + Design
www.h2darchitects.com
Construction: Thomas Jacobson Construction
Interior Design: Gary Henderson Interiors
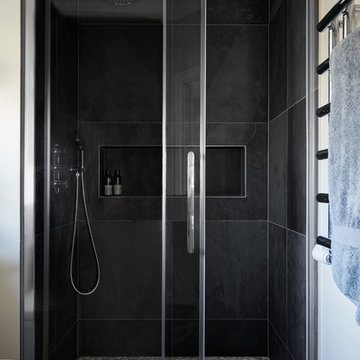
Anna Stathaki
Свежая идея для дизайна: маленькая главная ванная комната в современном стиле с плоскими фасадами, серыми фасадами, душем без бортиков, инсталляцией, серой плиткой, плиткой из травертина, бежевыми стенами, полом из галечной плитки, раковиной с пьедесталом, столешницей из искусственного камня, бежевым полом и душем с раздвижными дверями для на участке и в саду - отличное фото интерьера
Свежая идея для дизайна: маленькая главная ванная комната в современном стиле с плоскими фасадами, серыми фасадами, душем без бортиков, инсталляцией, серой плиткой, плиткой из травертина, бежевыми стенами, полом из галечной плитки, раковиной с пьедесталом, столешницей из искусственного камня, бежевым полом и душем с раздвижными дверями для на участке и в саду - отличное фото интерьера
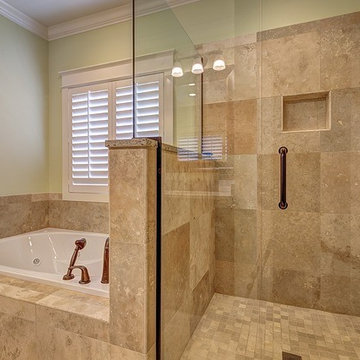
Свежая идея для дизайна: главная ванная комната среднего размера в классическом стиле с гидромассажной ванной, душем в нише, бежевой плиткой, плиткой из травертина, бежевыми стенами, полом из травертина и душем с распашными дверями - отличное фото интерьера
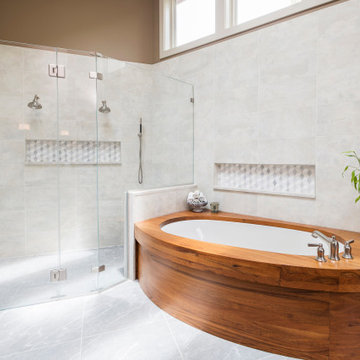
Modern master bath with custom teak bathtub, glass shower, travertine wall tiling, and large quartzite tile flooring.
Стильный дизайн: главная ванная комната в современном стиле с душем без бортиков, белой плиткой, душем с распашными дверями, коричневыми стенами, отдельно стоящей ванной и плиткой из травертина - последний тренд
Стильный дизайн: главная ванная комната в современном стиле с душем без бортиков, белой плиткой, душем с распашными дверями, коричневыми стенами, отдельно стоящей ванной и плиткой из травертина - последний тренд
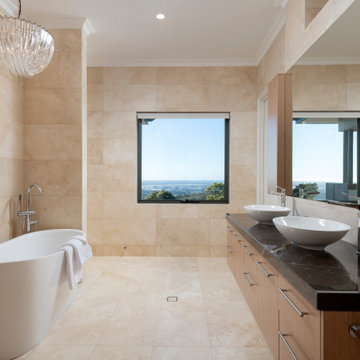
Cabinetry - Briggs Biscotti Veneer; Handles - 264mm SS Bar Handles from Zanda; Basins - Dado Peru; Tiles - Alabastrino (Asciano) 800 x 400 x 15mm by Milano Stone
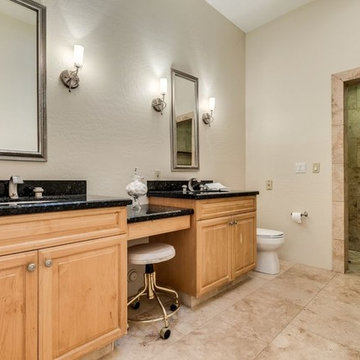
Professionally staged master bathroom in a luxury home.
Свежая идея для дизайна: большая главная ванная комната в современном стиле с фасадами с утопленной филенкой, светлыми деревянными фасадами, душем без бортиков, раздельным унитазом, бежевой плиткой, плиткой из травертина, бежевыми стенами, полом из травертина, врезной раковиной, мраморной столешницей, бежевым полом, открытым душем и черной столешницей - отличное фото интерьера
Свежая идея для дизайна: большая главная ванная комната в современном стиле с фасадами с утопленной филенкой, светлыми деревянными фасадами, душем без бортиков, раздельным унитазом, бежевой плиткой, плиткой из травертина, бежевыми стенами, полом из травертина, врезной раковиной, мраморной столешницей, бежевым полом, открытым душем и черной столешницей - отличное фото интерьера
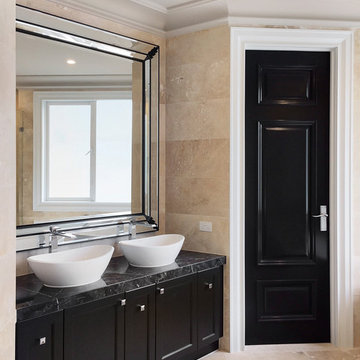
Photography: Larissa Davis
Стильный дизайн: большая главная ванная комната в стиле неоклассика (современная классика) с фасадами в стиле шейкер, черными фасадами, отдельно стоящей ванной, двойным душем, инсталляцией, бежевой плиткой, плиткой из травертина, бежевыми стенами, полом из травертина, консольной раковиной, мраморной столешницей, бежевым полом, душем с распашными дверями и черной столешницей - последний тренд
Стильный дизайн: большая главная ванная комната в стиле неоклассика (современная классика) с фасадами в стиле шейкер, черными фасадами, отдельно стоящей ванной, двойным душем, инсталляцией, бежевой плиткой, плиткой из травертина, бежевыми стенами, полом из травертина, консольной раковиной, мраморной столешницей, бежевым полом, душем с распашными дверями и черной столешницей - последний тренд
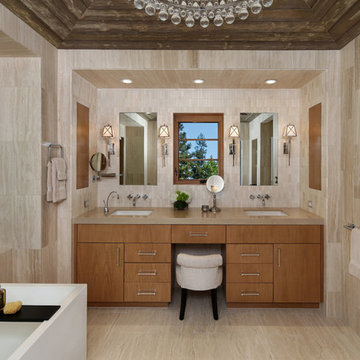
На фото: главная ванная комната в современном стиле с плоскими фасадами, светлыми деревянными фасадами, бежевой плиткой, бежевыми стенами, врезной раковиной, бежевым полом, плиткой из травертина и полом из травертина с
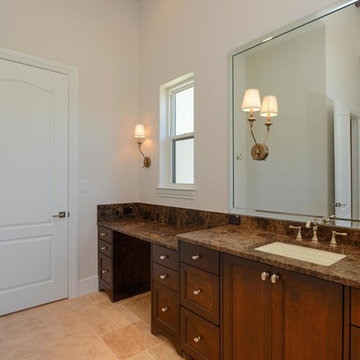
Идея дизайна: большая главная ванная комната в стиле неоклассика (современная классика) с фасадами в стиле шейкер, темными деревянными фасадами, накладной ванной, угловым душем, бежевой плиткой, плиткой из травертина, белыми стенами, врезной раковиной, мраморной столешницей, бежевым полом, раздельным унитазом, полом из известняка, душем с распашными дверями и коричневой столешницей
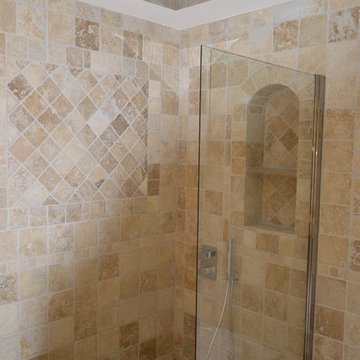
Création d'une salle de bains de style provençale. Encastrement du ciel de pluie dans le faux plafond -
Création d'une niche à savons de forme courbe avec tablette - Douche à l'italienne avec caniveau inox
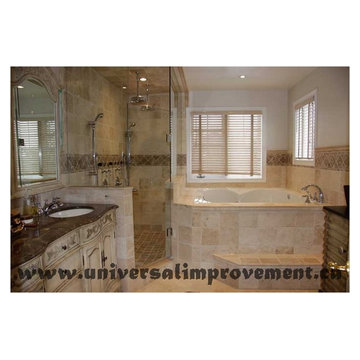
Tree bathrooms and kitchen renovation project in Mississauga using travertine tile of different colors, patterns and sizes. Futures custom double shower, in-floor heating etc.
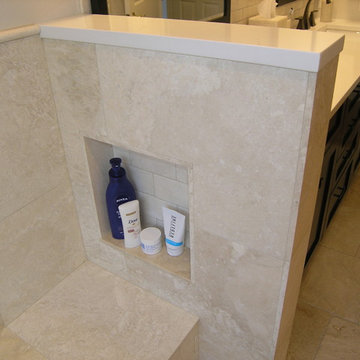
На фото: главная ванная комната среднего размера в классическом стиле с фасадами в стиле шейкер, темными деревянными фасадами, открытым душем, раздельным унитазом, бежевой плиткой, плиткой из травертина, белыми стенами, полом из травертина, врезной раковиной, столешницей из искусственного кварца, бежевым полом, открытым душем и белой столешницей
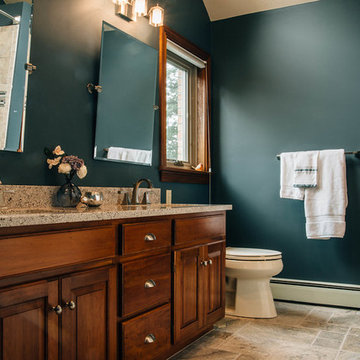
Пример оригинального дизайна: главная ванная комната среднего размера в стиле неоклассика (современная классика) с фасадами с выступающей филенкой, темными деревянными фасадами, ванной в нише, душем над ванной, бежевой плиткой, плиткой из травертина, зелеными стенами, полом из травертина, врезной раковиной, столешницей из гранита, бежевым полом, шторкой для ванной и серой столешницей
Главная ванная комната с плиткой из травертина – фото дизайна интерьера
9