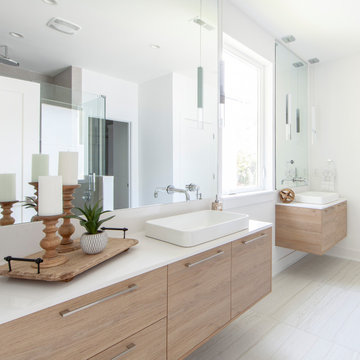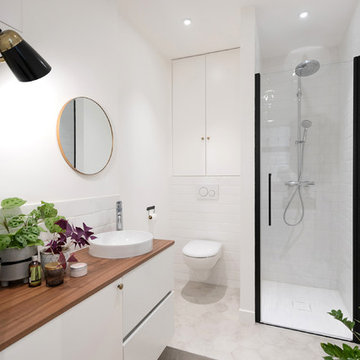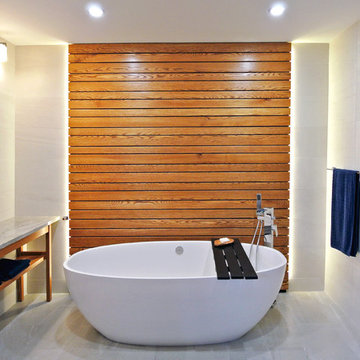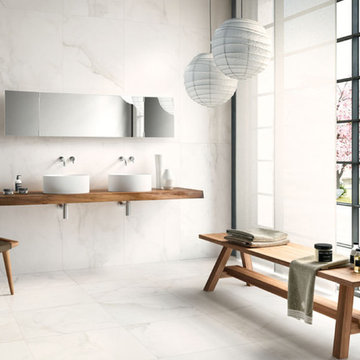Главная ванная комната с настольной раковиной – фото дизайна интерьера
Сортировать:
Бюджет
Сортировать:Популярное за сегодня
21 - 40 из 45 343 фото
1 из 3

To create a luxurious showering experience and as though you were being bathed by rain from the clouds high above, a large 16 inch rain shower was set up inside the skylight well.
Photography by Paul Linnebach

Master bathroom design & build in Houston Texas. This master bathroom was custom designed specifically for our client. She wanted a luxurious bathroom with lots of detail, down to the last finish. Our original design had satin brass sink and shower fixtures. The client loved the satin brass plumbing fixtures, but was a bit apprehensive going with the satin brass plumbing fixtures. Feeling it would lock her down for a long commitment. So we worked a design out that allowed us to mix metal finishes. This way our client could have the satin brass look without the commitment of the plumbing fixtures. We started mixing metals by presenting a chandelier made by Curry & Company, the "Zenda Orb Chandelier" that has a mix of silver and gold. From there we added the satin brass, large round bar pulls, by "Lewis Dolin" and the satin brass door knobs from Emtek. We also suspended a gold mirror in the window of the makeup station. We used a waterjet marble from Tilebar, called "Abernethy Marble." The cobalt blue interior doors leading into the Master Bath set the gold fixtures just right.

Источник вдохновения для домашнего уюта: огромная главная ванная комната в современном стиле с плоскими фасадами, темными деревянными фасадами, отдельно стоящей ванной, открытым душем, черно-белой плиткой, керамической плиткой, белыми стенами, настольной раковиной, открытым душем и белым полом

Photography: Michael S. Koryta
Custom Metalwork: Ludwig Design & Production
Источник вдохновения для домашнего уюта: маленькая главная ванная комната в стиле модернизм с настольной раковиной, плоскими фасадами, столешницей из искусственного камня, душем в нише, унитазом-моноблоком, стеклянной плиткой, белыми стенами, серыми фасадами, зеленой плиткой, серым полом, открытым душем и полом из терраццо для на участке и в саду
Источник вдохновения для домашнего уюта: маленькая главная ванная комната в стиле модернизм с настольной раковиной, плоскими фасадами, столешницей из искусственного камня, душем в нише, унитазом-моноблоком, стеклянной плиткой, белыми стенами, серыми фасадами, зеленой плиткой, серым полом, открытым душем и полом из терраццо для на участке и в саду

Jim Bartsch
На фото: главная ванная комната в современном стиле с настольной раковиной, плоскими фасадами, темными деревянными фасадами, мраморной столешницей, полом из травертина, накладной ванной, бежевой плиткой, бежевыми стенами и плиткой из травертина
На фото: главная ванная комната в современном стиле с настольной раковиной, плоскими фасадами, темными деревянными фасадами, мраморной столешницей, полом из травертина, накладной ванной, бежевой плиткой, бежевыми стенами и плиткой из травертина

Encaustic tiles with bespoke backlit feature.
Morgan Hill-Murphy
На фото: главная ванная комната в средиземноморском стиле с настольной раковиной, столешницей из дерева, отдельно стоящей ванной, разноцветной плиткой, каменной плиткой, разноцветными стенами, разноцветным полом, коричневой столешницей и акцентной стеной с
На фото: главная ванная комната в средиземноморском стиле с настольной раковиной, столешницей из дерева, отдельно стоящей ванной, разноцветной плиткой, каменной плиткой, разноцветными стенами, разноцветным полом, коричневой столешницей и акцентной стеной с

A Relaxed Coastal Bathroom showcasing a sage green subway tiled feature wall combined with a white ripple wall tile and a light terrazzo floor tile.
This family-friendly bathroom uses brushed copper tapware from ABI Interiors throughout and features a rattan wall hung vanity with a stone top and an above counter vessel basin. An arch mirror and niche beside the vanity wall complements this user-friendly bathroom.
A freestanding bathtub always gives a luxury look to any bathroom and completes this coastal relaxed family bathroom.

This four-story townhome in the heart of old town Alexandria, was recently purchased by a family of four.
The outdated galley kitchen with confined spaces, lack of powder room on main level, dropped down ceiling, partition walls, small bathrooms, and the main level laundry were a few of the deficiencies this family wanted to resolve before moving in.
Starting with the top floor, we converted a small bedroom into a master suite, which has an outdoor deck with beautiful view of old town. We reconfigured the space to create a walk-in closet and another separate closet.
We took some space from the old closet and enlarged the master bath to include a bathtub and a walk-in shower. Double floating vanities and hidden toilet space were also added.
The addition of lighting and glass transoms allows light into staircase leading to the lower level.
On the third level is the perfect space for a girl’s bedroom. A new bathroom with walk-in shower and added space from hallway makes it possible to share this bathroom.
A stackable laundry space was added to the hallway, a few steps away from a new study with built in bookcase, French doors, and matching hardwood floors.
The main level was totally revamped. The walls were taken down, floors got built up to add extra insulation, new wide plank hardwood installed throughout, ceiling raised, and a new HVAC was added for three levels.
The storage closet under the steps was converted to a main level powder room, by relocating the electrical panel.
The new kitchen includes a large island with new plumbing for sink, dishwasher, and lots of storage placed in the center of this open kitchen. The south wall is complete with floor to ceiling cabinetry including a home for a new cooktop and stainless-steel range hood, covered with glass tile backsplash.
The dining room wall was taken down to combine the adjacent area with kitchen. The kitchen includes butler style cabinetry, wine fridge and glass cabinets for display. The old living room fireplace was torn down and revamped with a gas fireplace wrapped in stone.
Built-ins added on both ends of the living room gives floor to ceiling space provides ample display space for art. Plenty of lighting fixtures such as led lights, sconces and ceiling fans make this an immaculate remodel.
We added brick veneer on east wall to replicate the historic old character of old town homes.
The open floor plan with seamless wood floor and central kitchen has added warmth and with a desirable entertaining space.

Идея дизайна: маленький главный совмещенный санузел в современном стиле с плоскими фасадами, темными деревянными фасадами, отдельно стоящей ванной, душем над ванной, унитазом-моноблоком, разноцветной плиткой, керамогранитной плиткой, серыми стенами, полом из керамогранита, настольной раковиной, столешницей из искусственного кварца, серым полом, душем с раздвижными дверями, белой столешницей, тумбой под две раковины и сводчатым потолком для на участке и в саду

Пример оригинального дизайна: главная ванная комната среднего размера в современном стиле с плоскими фасадами, отдельно стоящей ванной, душем над ванной, инсталляцией, серой плиткой, керамогранитной плиткой, серыми стенами, настольной раковиной, черным полом, шторкой для ванной, черной столешницей, фасадами цвета дерева среднего тона, полом из керамогранита и столешницей из искусственного камня

Contemporary master bathroom in Kale Mills, Charlotte, NC
Пример оригинального дизайна: главная ванная комната в современном стиле с плоскими фасадами, настольной раковиной, столешницей из искусственного кварца, белой столешницей, светлыми деревянными фасадами, белыми стенами, бежевым полом и зеркалом с подсветкой
Пример оригинального дизайна: главная ванная комната в современном стиле с плоскими фасадами, настольной раковиной, столешницей из искусственного кварца, белой столешницей, светлыми деревянными фасадами, белыми стенами, бежевым полом и зеркалом с подсветкой

Идея дизайна: главная ванная комната в современном стиле с плоскими фасадами, фасадами цвета дерева среднего тона, черной плиткой, коричневыми стенами, настольной раковиной, серым полом и белой столешницей

Идея дизайна: главная ванная комната в скандинавском стиле с плоскими фасадами, белыми фасадами, угловым душем, инсталляцией, белой плиткой, белыми стенами, настольной раковиной, столешницей из дерева, бежевым полом, душем с распашными дверями и коричневой столешницей

Kerri Fukkai
На фото: главная ванная комната в стиле модернизм с плоскими фасадами, фасадами цвета дерева среднего тона, отдельно стоящей ванной, серой плиткой, белыми стенами, настольной раковиной, столешницей из дерева, серым полом, коричневой столешницей и окном
На фото: главная ванная комната в стиле модернизм с плоскими фасадами, фасадами цвета дерева среднего тона, отдельно стоящей ванной, серой плиткой, белыми стенами, настольной раковиной, столешницей из дерева, серым полом, коричневой столешницей и окном

Photography: Agnieszka Jakubowicz
Construction: Baron Construction and Remodeling.
На фото: главная ванная комната в современном стиле с плоскими фасадами, темными деревянными фасадами, отдельно стоящей ванной, душевой комнатой, унитазом-моноблоком, бежевой плиткой, разноцветной плиткой, плиткой мозаикой, бежевыми стенами, настольной раковиной, бежевым полом, душем с распашными дверями и белой столешницей с
На фото: главная ванная комната в современном стиле с плоскими фасадами, темными деревянными фасадами, отдельно стоящей ванной, душевой комнатой, унитазом-моноблоком, бежевой плиткой, разноцветной плиткой, плиткой мозаикой, бежевыми стенами, настольной раковиной, бежевым полом, душем с распашными дверями и белой столешницей с

Jenna Sue
Идея дизайна: маленькая главная ванная комната в стиле кантри с светлыми деревянными фасадами, ванной на ножках, настольной раковиной, раздельным унитазом, серыми стенами, полом из цементной плитки, черным полом, коричневой столешницей и плоскими фасадами для на участке и в саду
Идея дизайна: маленькая главная ванная комната в стиле кантри с светлыми деревянными фасадами, ванной на ножках, настольной раковиной, раздельным унитазом, серыми стенами, полом из цементной плитки, черным полом, коричневой столешницей и плоскими фасадами для на участке и в саду

This interior design project was customizing a condominium unit to the taste of the new owners, while respecting the budget and priorities thereof.
First, the existing bathroom on the mezzanine was enlarged across the width of the room to incorporate a large freestanding bath in the center of a generous and relaxing space. Large translucent sliding doors and an interior window have been added to let as much natural light into space as possible. The bath is highlighted by a wall of wooden slats backlit. All of the bathroom furniture and the new doors and windows were made by a cabinetmaker in the same colors as the slatted wall in order to unify these elements throughout the dwelling.
At the entrance, in front of the kitchen, a column of classic inspiration has been replaced by a structural piece of furniture that divides the two spaces while incorporating additional storage and decorative alcoves. Near the ceiling of the cathedral space, a new tinted window allows natural light to enter the skylights at the top of the previously dark office.

Chad Mellon Photographer
Свежая идея для дизайна: большая главная ванная комната в стиле модернизм с фасадами в стиле шейкер, светлыми деревянными фасадами, белой плиткой, плиткой кабанчик, белыми стенами, настольной раковиной, мраморной столешницей и белым полом - отличное фото интерьера
Свежая идея для дизайна: большая главная ванная комната в стиле модернизм с фасадами в стиле шейкер, светлыми деревянными фасадами, белой плиткой, плиткой кабанчик, белыми стенами, настольной раковиной, мраморной столешницей и белым полом - отличное фото интерьера

Источник вдохновения для домашнего уюта: главная ванная комната среднего размера в современном стиле с открытыми фасадами, серой плиткой, белой плиткой, светлым паркетным полом, настольной раковиной, серыми фасадами, каменной плиткой, серыми стенами, столешницей из дерева и коричневым полом

This modern bathroom has a marble look tile called Levigata Opaca which is matte and comes in different sizes. Great for any room for indoor and outdoor use.
Главная ванная комната с настольной раковиной – фото дизайна интерьера
2