Главная ванная комната с коричневыми стенами – фото дизайна интерьера
Сортировать:
Бюджет
Сортировать:Популярное за сегодня
41 - 60 из 8 791 фото
1 из 3

Идея дизайна: главная ванная комната среднего размера в стиле модернизм с душем над ванной, коричневой плиткой, плиткой под дерево, коричневыми стенами, полом из известняка, серым полом, коричневой столешницей, деревянным потолком и деревянными стенами

Пример оригинального дизайна: главная ванная комната в современном стиле с плоскими фасадами, белыми фасадами, отдельно стоящей ванной, коричневыми стенами, врезной раковиной, коричневым полом, белой столешницей, плиткой под дерево и сводчатым потолком

Benny Chan
Пример оригинального дизайна: главная ванная комната среднего размера в стиле ретро с светлыми деревянными фасадами, коричневыми стенами, бетонным полом, столешницей из бетона, серой столешницей, плоскими фасадами, раковиной с несколькими смесителями и серым полом
Пример оригинального дизайна: главная ванная комната среднего размера в стиле ретро с светлыми деревянными фасадами, коричневыми стенами, бетонным полом, столешницей из бетона, серой столешницей, плоскими фасадами, раковиной с несколькими смесителями и серым полом
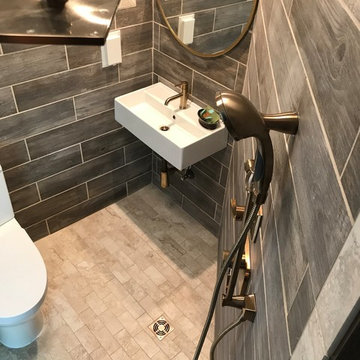
Lee Monarch
Идея дизайна: маленькая главная ванная комната в стиле модернизм с душевой комнатой, раздельным унитазом, коричневой плиткой, керамической плиткой, коричневыми стенами, полом из керамической плитки, подвесной раковиной, бежевым полом и душем с распашными дверями для на участке и в саду
Идея дизайна: маленькая главная ванная комната в стиле модернизм с душевой комнатой, раздельным унитазом, коричневой плиткой, керамической плиткой, коричневыми стенами, полом из керамической плитки, подвесной раковиной, бежевым полом и душем с распашными дверями для на участке и в саду
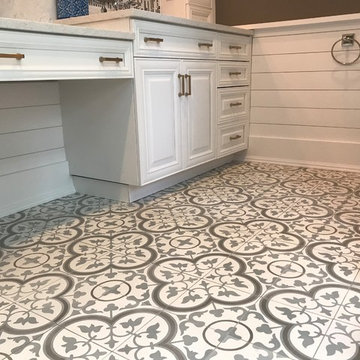
This Moroccan style flooring gives this clean updated bathroom a bohemian feel.
Свежая идея для дизайна: главная ванная комната среднего размера в современном стиле с фасадами с выступающей филенкой, белыми фасадами, отдельно стоящей ванной, угловым душем, серой плиткой, керамогранитной плиткой, коричневыми стенами, полом из керамической плитки, врезной раковиной, разноцветным полом, душем с распашными дверями и бежевой столешницей - отличное фото интерьера
Свежая идея для дизайна: главная ванная комната среднего размера в современном стиле с фасадами с выступающей филенкой, белыми фасадами, отдельно стоящей ванной, угловым душем, серой плиткой, керамогранитной плиткой, коричневыми стенами, полом из керамической плитки, врезной раковиной, разноцветным полом, душем с распашными дверями и бежевой столешницей - отличное фото интерьера
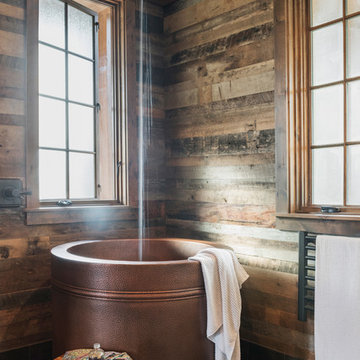
The master bathroom is one of our favorite features of this home. The spacious room gives husband and wife their own sink and storage areas. Toward the back of the room there is a copper Japanese soaking tub that fills from the ceiling. Frosted windows allow for plenty of light to come into the room while also maintaining privacy.
Photography by Todd Crawford.
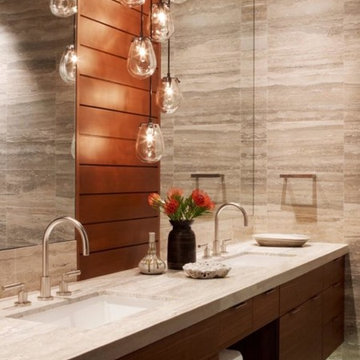
Пример оригинального дизайна: большая главная ванная комната в современном стиле с плоскими фасадами, темными деревянными фасадами, коричневой плиткой, керамогранитной плиткой, коричневыми стенами, полом из керамогранита, врезной раковиной и столешницей из кварцита

Bathroom Remodeling in Sherman Oaks
Свежая идея для дизайна: главная ванная комната среднего размера в стиле модернизм с отдельно стоящей ванной, унитазом-моноблоком, накладной раковиной, столешницей из искусственного камня, открытыми фасадами, коричневыми фасадами, бежевой плиткой, коричневой плиткой, плиткой из травертина, коричневыми стенами, полом из травертина и коричневым полом - отличное фото интерьера
Свежая идея для дизайна: главная ванная комната среднего размера в стиле модернизм с отдельно стоящей ванной, унитазом-моноблоком, накладной раковиной, столешницей из искусственного камня, открытыми фасадами, коричневыми фасадами, бежевой плиткой, коричневой плиткой, плиткой из травертина, коричневыми стенами, полом из травертина и коричневым полом - отличное фото интерьера
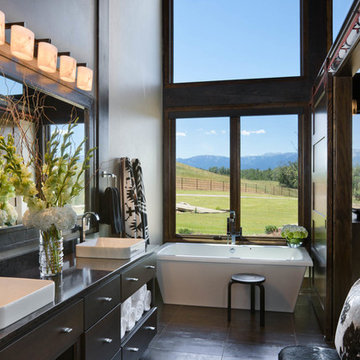
Свежая идея для дизайна: большая главная ванная комната в стиле рустика с темными деревянными фасадами, отдельно стоящей ванной, столешницей из гранита, плоскими фасадами и коричневыми стенами - отличное фото интерьера

This master bathroom was completely redesigned and relocation of drains and removal and rebuilding of walls was done to complete a new layout. For the entrance barn doors were installed which really give this space the rustic feel. The main feature aside from the entrance is the freestanding tub located in the center of this master suite with a tiled bench built off the the side. The vanity is a Knotty Alder wood cabinet with a driftwood finish from Sollid Cabinetry. The 4" backsplash is a four color blend pebble rock from Emser Tile. The counter top is a remnant from Pental Quartz in "Alpine". The walk in shower features a corner bench and all tile used in this space is a 12x24 pe tuscania laid vertically. The shower also features the Emser Rivera pebble as the shower pan an decorative strip on the shower wall that was used as the backsplash in the vanity area.
Photography by Scott Basile

This Boulder, Colorado remodel by fuentesdesign demonstrates the possibility of renewal in American suburbs, and Passive House design principles. Once an inefficient single story 1,000 square-foot ranch house with a forced air furnace, has been transformed into a two-story, solar powered 2500 square-foot three bedroom home ready for the next generation.
The new design for the home is modern with a sustainable theme, incorporating a palette of natural materials including; reclaimed wood finishes, FSC-certified pine Zola windows and doors, and natural earth and lime plasters that soften the interior and crisp contemporary exterior with a flavor of the west. A Ninety-percent efficient energy recovery fresh air ventilation system provides constant filtered fresh air to every room. The existing interior brick was removed and replaced with insulation. The remaining heating and cooling loads are easily met with the highest degree of comfort via a mini-split heat pump, the peak heat load has been cut by a factor of 4, despite the house doubling in size. During the coldest part of the Colorado winter, a wood stove for ambiance and low carbon back up heat creates a special place in both the living and kitchen area, and upstairs loft.
This ultra energy efficient home relies on extremely high levels of insulation, air-tight detailing and construction, and the implementation of high performance, custom made European windows and doors by Zola Windows. Zola’s ThermoPlus Clad line, which boasts R-11 triple glazing and is thermally broken with a layer of patented German Purenit®, was selected for the project. These windows also provide a seamless indoor/outdoor connection, with 9′ wide folding doors from the dining area and a matching 9′ wide custom countertop folding window that opens the kitchen up to a grassy court where mature trees provide shade and extend the living space during the summer months.
With air-tight construction, this home meets the Passive House Retrofit (EnerPHit) air-tightness standard of
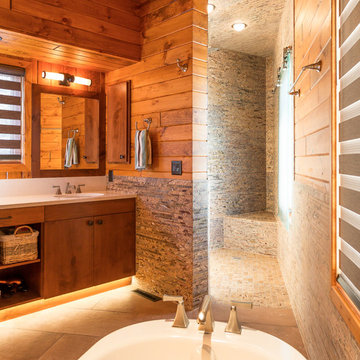
Modern House Productions
На фото: главная ванная комната в стиле рустика с врезной раковиной, плоскими фасадами, фасадами цвета дерева среднего тона, столешницей из искусственного кварца, отдельно стоящей ванной, душем в нише, разноцветной плиткой, каменной плиткой, коричневыми стенами и полом из керамогранита с
На фото: главная ванная комната в стиле рустика с врезной раковиной, плоскими фасадами, фасадами цвета дерева среднего тона, столешницей из искусственного кварца, отдельно стоящей ванной, душем в нише, разноцветной плиткой, каменной плиткой, коричневыми стенами и полом из керамогранита с

This eclectic mountain home nestled in the Blue Ridge Mountains showcases an unexpected but harmonious blend of design influences. The European-inspired architecture, featuring native stone, heavy timbers and a cedar shake roof, complement the rustic setting. Inside, details like tongue and groove cypress ceilings, plaster walls and reclaimed heart pine floors create a warm and inviting backdrop punctuated with modern rustic fixtures and vibrant splashes of color.
Meechan Architectural Photography

Small bath remodel inspired by Japanese Bath houses. Wood for walls was salvaged from a dock found in the Willamette River in Portland, Or.
Jeff Stern/In Situ Architecture
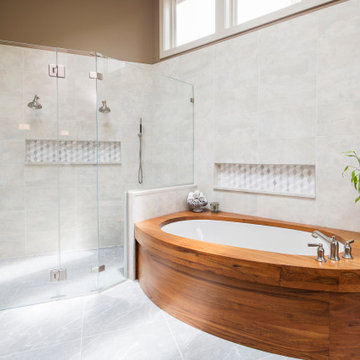
Modern master bathroom with teak bathtub, curbless shower with glass door and wall, ceramic tile flooring and walls, and brown wall color.
Идея дизайна: главная ванная комната в стиле модернизм с накладной ванной, душем без бортиков, белой плиткой, керамической плиткой, коричневыми стенами, полом из керамической плитки, серым полом и душем с распашными дверями
Идея дизайна: главная ванная комната в стиле модернизм с накладной ванной, душем без бортиков, белой плиткой, керамической плиткой, коричневыми стенами, полом из керамической плитки, серым полом и душем с распашными дверями

Пример оригинального дизайна: большая главная ванная комната в классическом стиле с фасадами с декоративным кантом, бежевыми фасадами, ванной на ножках, угловым душем, унитазом-моноблоком, бежевой плиткой, керамогранитной плиткой, коричневыми стенами, полом из керамогранита, врезной раковиной, столешницей из гранита, бежевым полом, душем с распашными дверями, бежевой столешницей, сиденьем для душа, тумбой под две раковины, встроенной тумбой и сводчатым потолком

Стильный дизайн: большая главная ванная комната в современном стиле с плоскими фасадами, бежевыми фасадами, отдельно стоящей ванной, душевой комнатой, инсталляцией, бежевой плиткой, керамогранитной плиткой, коричневыми стенами, настольной раковиной, столешницей из дерева, серым полом, открытым душем и бежевой столешницей - последний тренд

На фото: большая главная ванная комната в стиле ретро с плоскими фасадами, темными деревянными фасадами, отдельно стоящей ванной, душевой комнатой, серой плиткой, белой плиткой, мраморной плиткой, коричневыми стенами, паркетным полом среднего тона, врезной раковиной, столешницей из кварцита, коричневым полом, открытым душем и белой столешницей с

Пример оригинального дизайна: главная ванная комната в современном стиле с плоскими фасадами, коричневыми фасадами, отдельно стоящей ванной, открытым душем, бежевой плиткой, коричневыми стенами, настольной раковиной, коричневым полом, открытым душем, черной столешницей, полом из плитки под дерево, тумбой под две раковины и подвесной тумбой

Exuding simple sophistication, this bathroom features a free standing tub and walk in shower with all of the natural light a homeowner could ask fo. A large skylight directly above it and a double glass window facing directly into the private backyard.
Главная ванная комната с коричневыми стенами – фото дизайна интерьера
3