Главная ванная комната с инсталляцией – фото дизайна интерьера
Сортировать:
Бюджет
Сортировать:Популярное за сегодня
101 - 120 из 24 088 фото
1 из 3
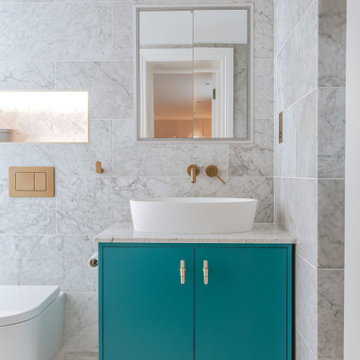
Luxurious white/gold/teal ensuite bathroom design for a property in a conservation area in Hampstead. This design was part of a full interior design package for the entire regency property.

An old unused jetted tub was removed and converted to a walk-in shower stall. The linear drain at entry to shower eliminates the need for a curb. The shower features Hansgrohe shower valve/controls with Raindance shower head and handheld.
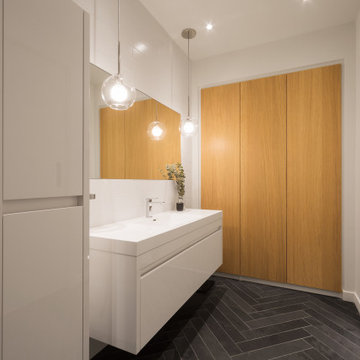
photo: Steve Montpetit
Пример оригинального дизайна: главная ванная комната среднего размера в стиле лофт с плоскими фасадами, белыми фасадами, отдельно стоящей ванной, открытым душем, инсталляцией, белой плиткой, керамической плиткой, белыми стенами, монолитной раковиной, столешницей из искусственного камня, серым полом, открытым душем, белой столешницей, тумбой под одну раковину, встроенной тумбой и полом из сланца
Пример оригинального дизайна: главная ванная комната среднего размера в стиле лофт с плоскими фасадами, белыми фасадами, отдельно стоящей ванной, открытым душем, инсталляцией, белой плиткой, керамической плиткой, белыми стенами, монолитной раковиной, столешницей из искусственного камня, серым полом, открытым душем, белой столешницей, тумбой под одну раковину, встроенной тумбой и полом из сланца
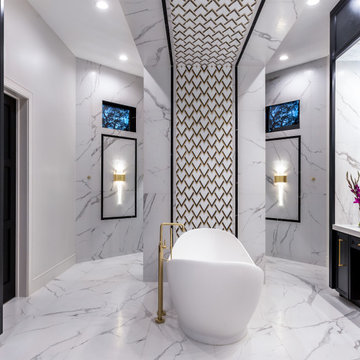
This high-end Master Bath feature custom designed candileaver ceiling with brass and marble mosiac tile.
Пример оригинального дизайна: огромная главная ванная комната в стиле неоклассика (современная классика) с фасадами островного типа, черными фасадами, отдельно стоящей ванной, душем без бортиков, инсталляцией, черно-белой плиткой, керамогранитной плиткой, белыми стенами, полом из керамогранита, врезной раковиной, столешницей из искусственного кварца, белым полом, душем с распашными дверями и белой столешницей
Пример оригинального дизайна: огромная главная ванная комната в стиле неоклассика (современная классика) с фасадами островного типа, черными фасадами, отдельно стоящей ванной, душем без бортиков, инсталляцией, черно-белой плиткой, керамогранитной плиткой, белыми стенами, полом из керамогранита, врезной раковиной, столешницей из искусственного кварца, белым полом, душем с распашными дверями и белой столешницей

Un air de boudoir pour cet espace, entre rangements aux boutons en laiton, et la niche qui accueille son miroir doré sur fond de mosaïque rose ! Beaucoup de détails qui font la différence !
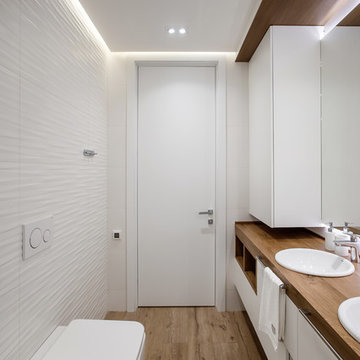
Свежая идея для дизайна: маленькая главная ванная комната в современном стиле с плоскими фасадами, белыми фасадами, ванной в нише, душем над ванной, инсталляцией, белой плиткой, удлиненной плиткой, белыми стенами, полом из керамогранита, врезной раковиной и столешницей из дерева для на участке и в саду - отличное фото интерьера
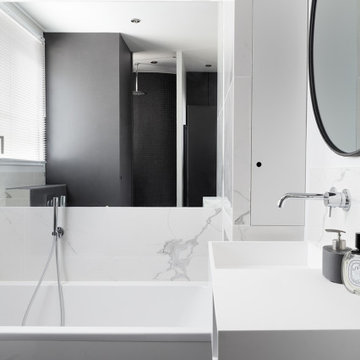
Пример оригинального дизайна: маленькая главная ванная комната в скандинавском стиле с фасадами с декоративным кантом, черными фасадами, инсталляцией, черно-белой плиткой, столешницей из кварцита, черным полом и шторкой для ванной для на участке и в саду
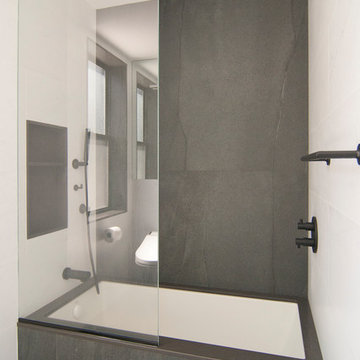
Пример оригинального дизайна: главная ванная комната среднего размера в современном стиле с фасадами с утопленной филенкой, черными фасадами, ванной в нише, душем над ванной, инсталляцией, белой плиткой, плиткой из листового камня, белыми стенами, темным паркетным полом, врезной раковиной, мраморной столешницей, коричневым полом, открытым душем и белой столешницей
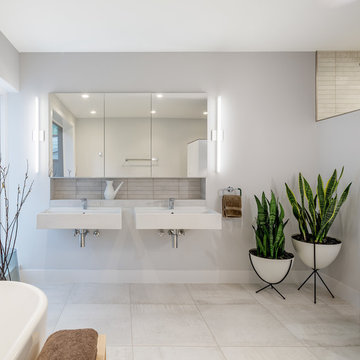
На фото: большая главная ванная комната в стиле ретро с отдельно стоящей ванной, инсталляцией, белой плиткой, керамогранитной плиткой, полом из керамогранита, подвесной раковиной и бежевым полом с
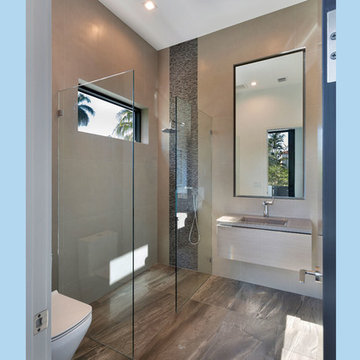
Guest Bathroom
Источник вдохновения для домашнего уюта: главная ванная комната среднего размера в стиле модернизм с плоскими фасадами, бежевыми фасадами, душем без бортиков, инсталляцией, коричневой плиткой, плиткой мозаикой, коричневыми стенами, полом из линолеума, монолитной раковиной, столешницей из искусственного камня, бежевым полом, открытым душем и бежевой столешницей
Источник вдохновения для домашнего уюта: главная ванная комната среднего размера в стиле модернизм с плоскими фасадами, бежевыми фасадами, душем без бортиков, инсталляцией, коричневой плиткой, плиткой мозаикой, коричневыми стенами, полом из линолеума, монолитной раковиной, столешницей из искусственного камня, бежевым полом, открытым душем и бежевой столешницей
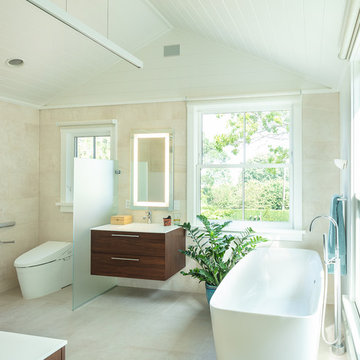
A painted board ceiling combines with beige porcelain tile, large windows and modern plumbing fixtures to create a clean well-lit master bathroom.
Идея дизайна: главная ванная комната среднего размера в морском стиле с плоскими фасадами, темными деревянными фасадами, отдельно стоящей ванной, инсталляцией, бежевой плиткой, белыми стенами, монолитной раковиной, бежевым полом, белой столешницей, душем без бортиков, керамогранитной плиткой, полом из керамогранита, столешницей из искусственного камня, душем с распашными дверями и зеркалом с подсветкой
Идея дизайна: главная ванная комната среднего размера в морском стиле с плоскими фасадами, темными деревянными фасадами, отдельно стоящей ванной, инсталляцией, бежевой плиткой, белыми стенами, монолитной раковиной, бежевым полом, белой столешницей, душем без бортиков, керамогранитной плиткой, полом из керамогранита, столешницей из искусственного камня, душем с распашными дверями и зеркалом с подсветкой
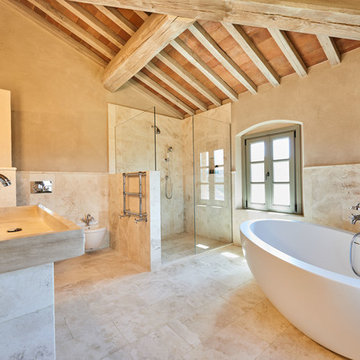
Una Villa dallo stile minimale e accogliente immersa nelle colline della campagna Toscana a pochi chilometri dal centro di Firenze. Toni caldi, ricercati distribuiti su più piani, piscina infinity dov’è possibile ammirare tramonti stupendi sulle colline Toscane.
Interamente realizzata in pietra, Sant’Anna è uno dei casali dove la vista non manca.

Стильный дизайн: маленькая главная ванная комната в стиле фьюжн с плоскими фасадами, фасадами цвета дерева среднего тона, накладной ванной, душем над ванной, инсталляцией, коричневой плиткой, керамической плиткой, коричневыми стенами, полом из керамической плитки, мраморной столешницей, серым полом, черной столешницей и подвесной раковиной для на участке и в саду - последний тренд
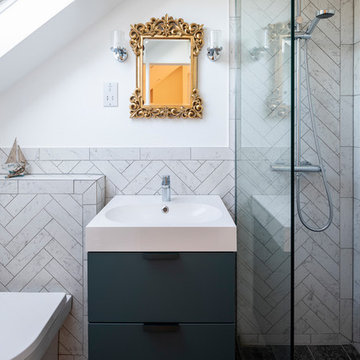
Photo by Chris Snook
Идея дизайна: маленькая главная ванная комната в современном стиле с открытым душем, инсталляцией, керамической плиткой, полом из керамической плитки, черным полом, белой столешницей, плоскими фасадами, серыми фасадами, белой плиткой, белыми стенами, консольной раковиной и открытым душем для на участке и в саду
Идея дизайна: маленькая главная ванная комната в современном стиле с открытым душем, инсталляцией, керамической плиткой, полом из керамической плитки, черным полом, белой столешницей, плоскими фасадами, серыми фасадами, белой плиткой, белыми стенами, консольной раковиной и открытым душем для на участке и в саду
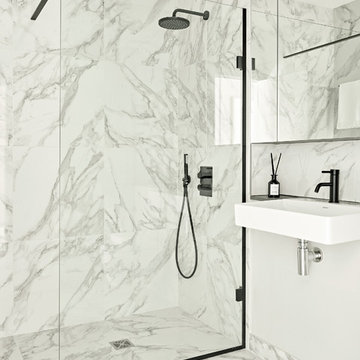
nick smith
Nick Smith
На фото: маленькая главная ванная комната в современном стиле с плоскими фасадами, темными деревянными фасадами, открытым душем, инсталляцией, белой плиткой, керамогранитной плиткой, серыми стенами, полом из керамогранита, столешницей из ламината, белым полом, открытым душем и черной столешницей для на участке и в саду с
На фото: маленькая главная ванная комната в современном стиле с плоскими фасадами, темными деревянными фасадами, открытым душем, инсталляцией, белой плиткой, керамогранитной плиткой, серыми стенами, полом из керамогранита, столешницей из ламината, белым полом, открытым душем и черной столешницей для на участке и в саду с
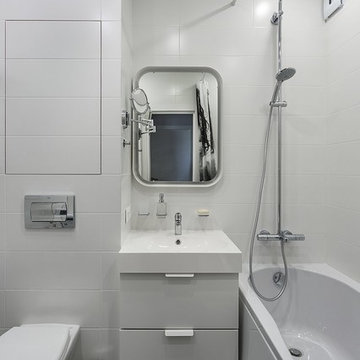
Максим Рублев
На фото: главная ванная комната в современном стиле с плоскими фасадами, белыми фасадами, ванной в нише, душем над ванной, инсталляцией, белой плиткой, монолитной раковиной, серым полом и шторкой для ванной
На фото: главная ванная комната в современном стиле с плоскими фасадами, белыми фасадами, ванной в нише, душем над ванной, инсталляцией, белой плиткой, монолитной раковиной, серым полом и шторкой для ванной

Stéphane Vasco
Идея дизайна: маленькая главная ванная комната в скандинавском стиле с фасадами цвета дерева среднего тона, накладной ванной, белой плиткой, синими стенами, настольной раковиной, столешницей из дерева, разноцветным полом, плоскими фасадами, душем над ванной, инсталляцией, плиткой кабанчик, полом из цементной плитки, открытым душем и коричневой столешницей для на участке и в саду
Идея дизайна: маленькая главная ванная комната в скандинавском стиле с фасадами цвета дерева среднего тона, накладной ванной, белой плиткой, синими стенами, настольной раковиной, столешницей из дерева, разноцветным полом, плоскими фасадами, душем над ванной, инсталляцией, плиткой кабанчик, полом из цементной плитки, открытым душем и коричневой столешницей для на участке и в саду

The ensuite is a luxurious space offering all the desired facilities. The warm theme of all rooms echoes in the materials used. The vanity was created from Recycled Messmate with a horizontal grain, complemented by the polished concrete bench top. The walk in double shower creates a real impact, with its black framed glass which again echoes with the framing in the mirrors and shelving.

Project Description
Set on the 2nd floor of a 1950’s modernist apartment building in the sought after Sydney Lower North Shore suburb of Mosman, this apartments only bathroom was in dire need of a lift. The building itself well kept with features of oversized windows/sliding doors overlooking lovely gardens, concrete slab cantilevers, great orientation for capturing the sun and those sleek 50’s modern lines.
It is home to Stephen & Karen, a professional couple who renovated the interior of the apartment except for the lone, very outdated bathroom. That was still stuck in the 50’s – they saved the best till last.
Structural Challenges
Very small room - 3.5 sq. metres;
Door, window and wall placement fixed;
Plumbing constraints due to single skin brick walls and outdated pipes;
Low ceiling,
Inadequate lighting &
Poor fixture placement.
Client Requirements
Modern updated bathroom;
NO BATH required;
Clean lines reflecting the modernist architecture
Easy to clean, minimal grout;
Maximize storage, niche and
Good lighting
Design Statement
You could not swing a cat in there! Function and efficiency of flow is paramount with small spaces and ensuring there was a single transition area was on top of the designer’s mind. The bathroom had to be easy to use, and the lines had to be clean and minimal to compliment the 1950’s architecture (and to make this tiny space feel bigger than it actual was). As the bath was not used regularly, it was the first item to be removed. This freed up floor space and enhanced the flow as considered above.
Due to the thin nature of the walls and plumbing constraints, the designer built up the wall (basin elevation) in parts to allow the plumbing to be reconfigured. This added depth also allowed for ample recessed overhead mirrored wall storage and a niche to be built into the shower. As the overhead units provided enough storage the basin was wall hung with no storage under. This coupled with the large format light coloured tiles gave the small room the feeling of space it required. The oversized tiles are effortless to clean, as is the solid surface material of the washbasin. The lighting is also enhanced by these materials and therefore kept quite simple. LEDS are fixed above and below the joinery and also a sensor activated LED light was added under the basin to offer a touch a tech to the owners. The renovation of this bathroom is the final piece to complete this apartment reno, and as such this 50’s wonder is ready to live on in true modern style.
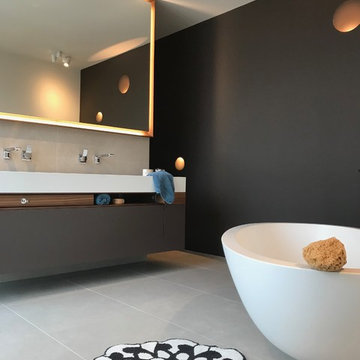
Individueller Badausbau mit hochwertigen Schreinermöbeln und maßgefertigtem Corianbecken, italienischen Fliesen, exklusiven Armaturen
Пример оригинального дизайна: главная ванная комната среднего размера в стиле модернизм с плоскими фасадами, темными деревянными фасадами, отдельно стоящей ванной, душем без бортиков, инсталляцией, серой плиткой, керамической плиткой, полом из керамической плитки, настольной раковиной, столешницей из искусственного камня, серым полом, открытым душем и черными стенами
Пример оригинального дизайна: главная ванная комната среднего размера в стиле модернизм с плоскими фасадами, темными деревянными фасадами, отдельно стоящей ванной, душем без бортиков, инсталляцией, серой плиткой, керамической плиткой, полом из керамической плитки, настольной раковиной, столешницей из искусственного камня, серым полом, открытым душем и черными стенами
Главная ванная комната с инсталляцией – фото дизайна интерьера
6