Главная ванная комната – фото дизайна интерьера с невысоким бюджетом
Сортировать:
Бюджет
Сортировать:Популярное за сегодня
21 - 40 из 7 070 фото
1 из 4
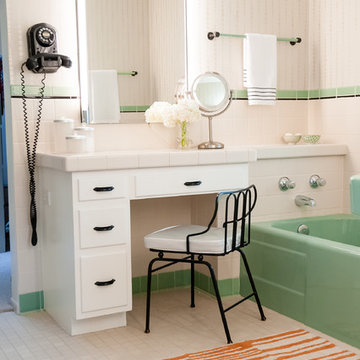
Red Egg Design Group | Retro Master Bath with original green tile and architectural details. | Courtney Lively Photography
Стильный дизайн: маленькая главная ванная комната в стиле ретро с столешницей из плитки, ванной в нише, душем в нише, белой плиткой, керамической плиткой, разноцветными стенами, полом из керамической плитки и белыми фасадами для на участке и в саду - последний тренд
Стильный дизайн: маленькая главная ванная комната в стиле ретро с столешницей из плитки, ванной в нише, душем в нише, белой плиткой, керамической плиткой, разноцветными стенами, полом из керамической плитки и белыми фасадами для на участке и в саду - последний тренд
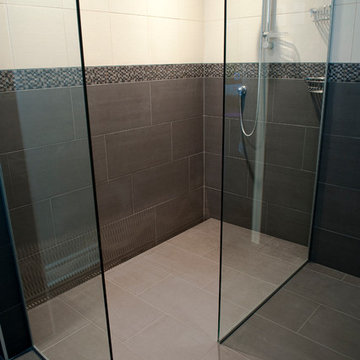
Salle de bain avec douche sans seuil. Le drain utilisé est un produit Deco Drain inc. et tous les travaux ont été effectué par Deco Drain inc.
Источник вдохновения для домашнего уюта: главная ванная комната среднего размера с открытым душем и полом из керамической плитки
Источник вдохновения для домашнего уюта: главная ванная комната среднего размера с открытым душем и полом из керамической плитки

Simon Maxwell
Идея дизайна: главная ванная комната среднего размера в современном стиле с серой плиткой, керамогранитной плиткой, открытым душем, монолитной раковиной, плоскими фасадами, белыми фасадами и открытым душем
Идея дизайна: главная ванная комната среднего размера в современном стиле с серой плиткой, керамогранитной плиткой, открытым душем, монолитной раковиной, плоскими фасадами, белыми фасадами и открытым душем

Идея дизайна: маленькая главная ванная комната в скандинавском стиле с плоскими фасадами, коричневыми фасадами, душем в нише, унитазом-моноблоком, белой плиткой, плиткой кабанчик, белыми стенами, полом из керамической плитки, настольной раковиной, столешницей из искусственного кварца, черным полом, душем с распашными дверями, белой столешницей, тумбой под две раковины и напольной тумбой для на участке и в саду

Свежая идея для дизайна: маленький главный совмещенный санузел в морском стиле с белыми стенами, белой плиткой, столешницей из искусственного кварца, белой столешницей, тумбой под две раковины, фасадами в стиле шейкер, белыми фасадами, отдельно стоящей ванной, душем в нише, унитазом-моноблоком, плиткой кабанчик, полом из керамогранита, врезной раковиной, серым полом, душем с распашными дверями, встроенной тумбой и потолком из вагонки для на участке и в саду - отличное фото интерьера
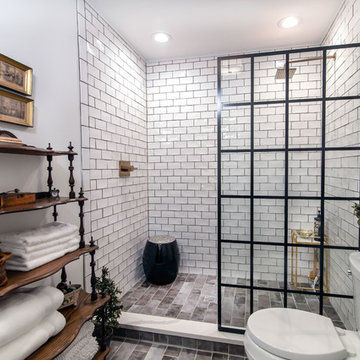
Photo Credits: Darin Holiday W/ Electric Films
Wellborn cabinetry - Achieving this beautiful white master bathroom was possible using Wellborn cabinets.

Our client’s main bathroom boasted shades of 1960 yellow through-out. From the deep rich colour of the drop-in sinks and low profile bathtub to the lighter vanity cupboards and wall accessories to pale yellow walls and even the subdued lighting through to veining in the old linoleum floor and tub wall tiles.
High gloss Carrara marble 24”x48” tiles span from the tub to the ceiling and include a built-in tiled niche for tucked away storage, paired with Baril brushed nickel Sens series shower fixtures and Fleurco 10mm shower doors.
The same tiles in the shower continue onto the floor where we installed Schluter Ditra In-Floor Heat with a programmable thermostat.
Custom cabinetry was built to allow for the incorporation of a sit-down make-up between his and her double bowl sinks as well as a tall linen tower with cupboards and drawers to offer lots of extra storage. Quartz countertops with undermount sinks and sleek single handle faucets in a subdued brushed nickel hue complete the look. A custom mirror was made to span the full length of the vanities sitting atop the counter backsplash.
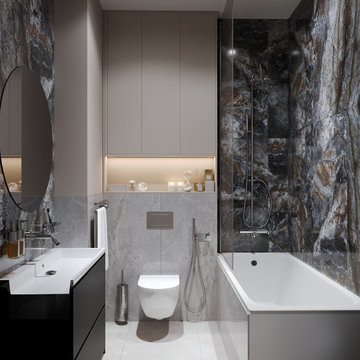
На фото: маленькая главная, серо-белая ванная комната в современном стиле с плоскими фасадами, бежевыми фасадами, ванной на ножках, душем над ванной, инсталляцией, керамогранитной плиткой, серыми стенами, полом из керамогранита, серым полом, шторкой для ванной, гигиеническим душем, тумбой под одну раковину и подвесной тумбой для на участке и в саду с

Проект типовой трехкомнатной квартиры I-515/9М с перепланировкой для молодой девушки стоматолога. Санузел расширили за счет коридора. Вход в кухню организовали из проходной гостиной. В гостиной использовали мебель трансформер, в которой диван прячется под полноценную кровать, не занимая дополнительного места. Детскую спроектировали на вырост, с учетом рождения детей. На балконе организовали места для хранения и лаунж - зону, в виде кресел-гамаков, которые можно легко снять, убрать, постирать.

Идея дизайна: главная ванная комната среднего размера в морском стиле с фасадами в стиле шейкер, серыми фасадами, отдельно стоящей ванной, угловым душем, раздельным унитазом, серой плиткой, керамогранитной плиткой, синими стенами, полом из керамогранита, врезной раковиной, столешницей из искусственного кварца, серым полом, душем с распашными дверями, белой столешницей, сиденьем для душа, тумбой под две раковины и встроенной тумбой

Adding a pop of color to a room can really help transform anyone's home! Even better with it being just towels we can always interchange to anyone's evolving decor. We also did high-low design with a furniture vanity, wide spread faucets, hanging pendants, etc.

This was a small, enclosed shower in this Master Bathroom. We wanted to give all the glitz and glam this homeowner deserved and make this small space feel larger. We achieved this by running the same wall tile in the shower as the sink wall. It was a tight budget that we were able to make work with real and faux marble mixed together in a clever way. We kept everything light and in cool colors to give that luxurious spa feel.
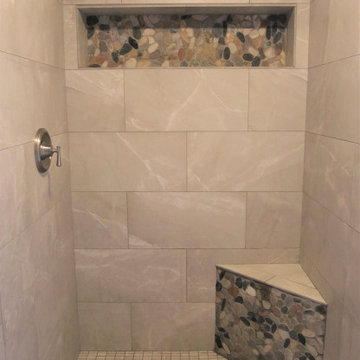
Successful Master Bathroom Shower Surround Completed!
The challenge was to incorporate the master bath shower with the existing decor in this beautiful rustic mountain home. Existing exterior rock and a river rock fireplace and tub surround were the starting point for the choice of materials. The existing rock colors were grays with hints of blue undertones.
Pebble mosaics with the same color range were the perfect answer. The large format gray porcelain tiles look like natural stone with their realistic white veining. The results were stunning and create a seamless feeling withing the existing decor. This shower provides a brand new, updated, spacious space for the new home owners.
Client shares testimonial and review on Google: "Karen was so helpful in picking tile for my new shower. She took the time to come to my house to make sure the samples we picked out matched. The shower looks fantastic. We will definitely use French Creek again."
- See more reviews on Facebook and Google.
Making Your Home Beautiful One Room at a Time…
French Creek Designs Kitchen & Bath Design Studio - where selections begin. Let us design and dream with you. Overwhelmed on where to start that Home Improvement, Kitchen or Bath Project? Let our Designers video conference or sit down with you, take the overwhelming out of the picture and assist in choosing your materials. Whether new construction, full remodel or just a partial remodel, we can help you to make it an enjoyable experience to design your dream space. Call to schedule a free design consultation with one of our exceptional designers today! 307-337-4500
#openforbusiness #casper #wyoming #casperbusiness #frenchcreekdesigns #shoplocal #casperwyoming #bathremodeling #bathdesigners #pebbles #niche #showersurround #showertiles #showerdrains #showerbench #cabinets #countertops #knobsandpulls #sinksandfaucets #flooring #tileandmosiacs #laundryremodel #homeimprovement
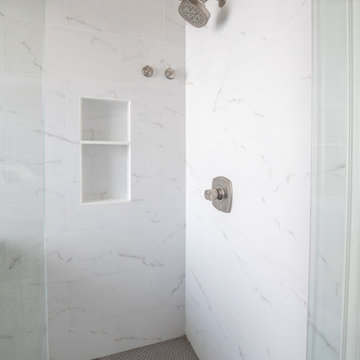
Идея дизайна: главная ванная комната среднего размера в стиле неоклассика (современная классика) с фасадами в стиле шейкер, синими фасадами, ванной в нише, угловым душем, раздельным унитазом, белой плиткой, керамогранитной плиткой, серыми стенами, полом из керамической плитки, врезной раковиной, столешницей из искусственного кварца, серым полом, душем с распашными дверями, белой столешницей, нишей, тумбой под две раковины и напольной тумбой

La salle de bain vieillotte s'est transformée en un havre de douceur et de fraicheur. Un grès cérame imitation carreau de ciment a été posé sur le mur de la douche pour apporter du cachet. Le mur juxtaposé a été peint dans une teinte vert d'eau qui rappelle la faience, ce qui permet de faire ressortir les éléments muraux.
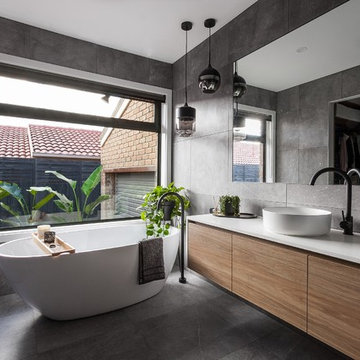
dark moody tones
Пример оригинального дизайна: главная ванная комната среднего размера в стиле модернизм с открытыми фасадами, фасадами цвета дерева среднего тона, отдельно стоящей ванной, угловым душем, раздельным унитазом, серой плиткой, серыми стенами, накладной раковиной, столешницей из искусственного кварца, серым полом, душем с распашными дверями и белой столешницей
Пример оригинального дизайна: главная ванная комната среднего размера в стиле модернизм с открытыми фасадами, фасадами цвета дерева среднего тона, отдельно стоящей ванной, угловым душем, раздельным унитазом, серой плиткой, серыми стенами, накладной раковиной, столешницей из искусственного кварца, серым полом, душем с распашными дверями и белой столешницей
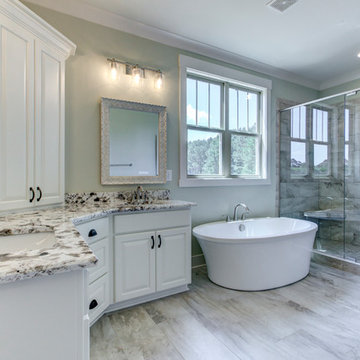
Sherwin-Williams Ancient Marble on Walls and Pure White Trim. Daltile Severino Fog 12 x 24 on Floor, Daltile Severino Fog 10 x 14 on Shower walls. Daltile Severino Fog 2 x 2 on Shower Floor
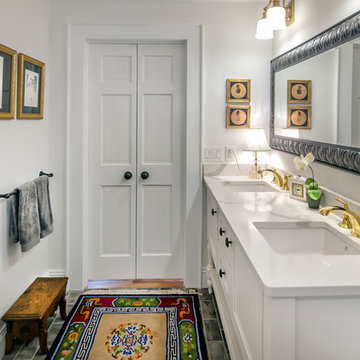
Photo Credits: Darin Holiday W/ Electric Films
Wellborn cabinetry - Achieving this beautiful white master bathroom was possible using Wellborn cabinets.

A classical bathroom design where the choice of color was mostly white.
На фото: маленькая главная ванная комната в стиле модернизм с плоскими фасадами, светлыми деревянными фасадами, угловой ванной, угловым душем, инсталляцией, бежевой плиткой, керамической плиткой, полом из керамической плитки, столешницей из плитки, бежевым полом и бежевой столешницей для на участке и в саду
На фото: маленькая главная ванная комната в стиле модернизм с плоскими фасадами, светлыми деревянными фасадами, угловой ванной, угловым душем, инсталляцией, бежевой плиткой, керамической плиткой, полом из керамической плитки, столешницей из плитки, бежевым полом и бежевой столешницей для на участке и в саду
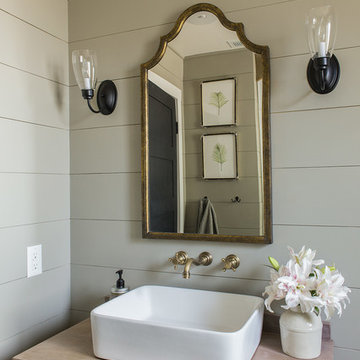
Jenna Sue
Стильный дизайн: маленькая главная ванная комната в стиле кантри для на участке и в саду - последний тренд
Стильный дизайн: маленькая главная ванная комната в стиле кантри для на участке и в саду - последний тренд
Главная ванная комната – фото дизайна интерьера с невысоким бюджетом
2