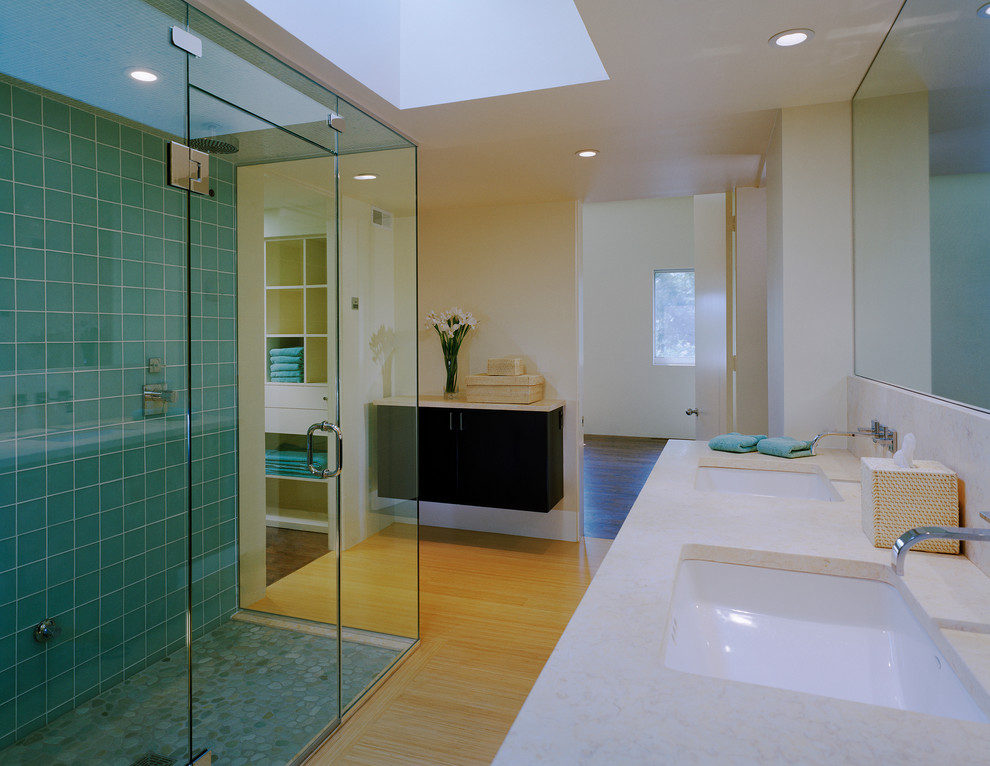
Georgetown Bathroom
The existing 17’ x 18’ master bathroom, closet, and laundry
room of this georgetown rowhouse had come to the end of its useful life. Although the bathroom space had been designed by a notable architect during the 1980’s, it had become dated, and functionally challenging.
By removing all of the interior walls, the existing space
was opened up for complete renovation. The new master
bathroom features an additional skylight that pulls in critical
day-light and moon-light. The awkwardly
sloped ceiling structure was resolved with a series of three
flat stepping planes. The resulting heirarchy defines an emphasis on the central vanity and shower space. At one end of this space, a soaking tub was positioned beneath the tightest of the ceiling heights. Tucked into a corner alcove and out of view is the toilet room.
Adjacent to the master bathroom are doors to the master
closet space (which also features a new skylight) and to the
laundry room space. Each of these spaces also has access
to the main hallway, which solves primary functional requirements.
The entire bathroom space is designed to be simple, clean
and calming. To achieve this, the palette of materials is
equally simple and crisp. The walls and ceilings
are painted a sand color to emphasize the green tile of the
glass-enclosed floating steam shower. Natural gray river
stones make up the shower floor while the main floors are a
blonde bamboo with a clear, natural finish. The custom floating vanity and linen cabinets have a contrasting ebony finish.

Counter mirror