Гардеробная в викторианском стиле с белыми фасадами – фото дизайна интерьера
Сортировать:
Бюджет
Сортировать:Популярное за сегодня
41 - 60 из 68 фото
1 из 3
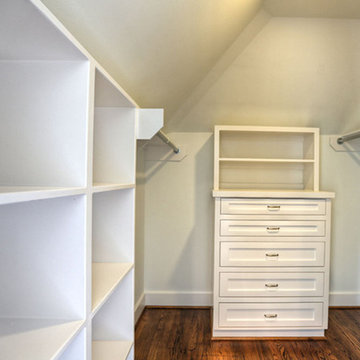
Свежая идея для дизайна: гардеробная комната среднего размера, унисекс в викторианском стиле с открытыми фасадами, белыми фасадами и паркетным полом среднего тона - отличное фото интерьера
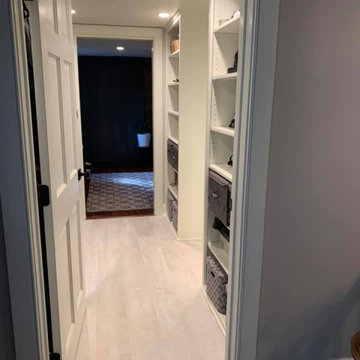
Master closet and entrance to the new master suite.
На фото: гардеробная комната среднего размера, унисекс в викторианском стиле с открытыми фасадами, белыми фасадами, полом из ламината и серым полом с
На фото: гардеробная комната среднего размера, унисекс в викторианском стиле с открытыми фасадами, белыми фасадами, полом из ламината и серым полом с
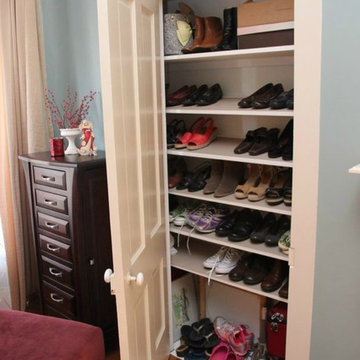
Источник вдохновения для домашнего уюта: маленький шкаф в нише унисекс в викторианском стиле с фасадами с утопленной филенкой, белыми фасадами, паркетным полом среднего тона и коричневым полом для на участке и в саду
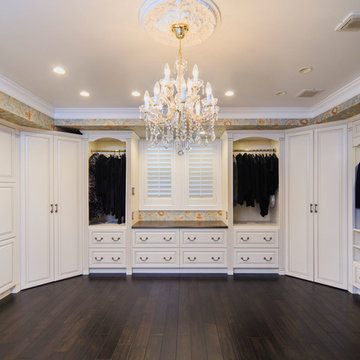
Annie's Style
На фото: большой шкаф в нише унисекс в викторианском стиле с фасадами с выступающей филенкой, белыми фасадами и темным паркетным полом
На фото: большой шкаф в нише унисекс в викторианском стиле с фасадами с выступающей филенкой, белыми фасадами и темным паркетным полом
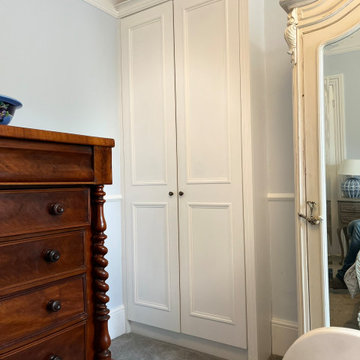
Источник вдохновения для домашнего уюта: большой встроенный шкаф в викторианском стиле с фасадами с утопленной филенкой и белыми фасадами
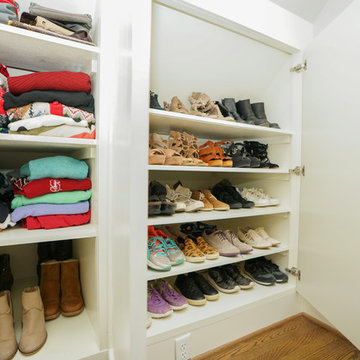
Newly installed custom storage solution.
Photos: Christian Stewart Photography
Стильный дизайн: парадная гардеробная среднего размера, унисекс в викторианском стиле с плоскими фасадами, белыми фасадами, паркетным полом среднего тона и коричневым полом - последний тренд
Стильный дизайн: парадная гардеробная среднего размера, унисекс в викторианском стиле с плоскими фасадами, белыми фасадами, паркетным полом среднего тона и коричневым полом - последний тренд
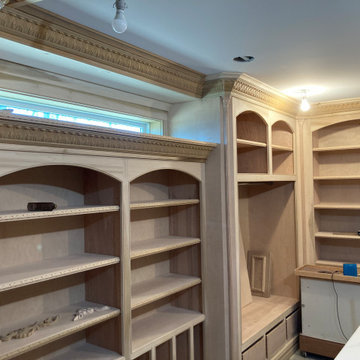
Hello,
Great project here. Great clients wanted something very special, but had no plans or drawings.
Our great craftsman and designers went to work and created a one-of-a-kind master bedroom suite. We used Victorian influences blended with functional practicality and created an oasis for our clients.
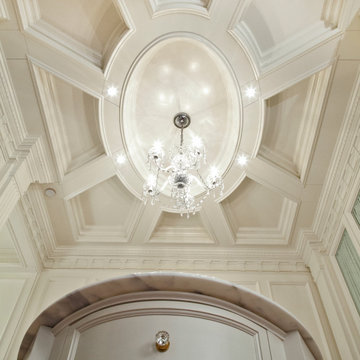
This white interior frames beautifully the expansive views of midtown Manhattan, and blends seamlessly the closet, master bedroom and sitting areas into one space highlighted by a coffered ceiling and the mahogany wood in the bed and night tables.
For more projects visit our website wlkitchenandhome.com
.
.
.
.
#mastersuite #luxurydesign #luxurycloset #whitecloset #closetideas #classicloset #classiccabinets #customfurniture #luxuryfurniture #mansioncloset #manhattaninteriordesign #manhattandesigner #bedroom #masterbedroom #luxurybedroom #luxuryhomes #bedroomdesign #whitebedroom #panelling #panelledwalls #milwork #classicbed #traditionalbed #sophisticateddesign #woodworker #luxurywoodworker #cofferedceiling #ceilingideas #livingroom #اتاق_مستر
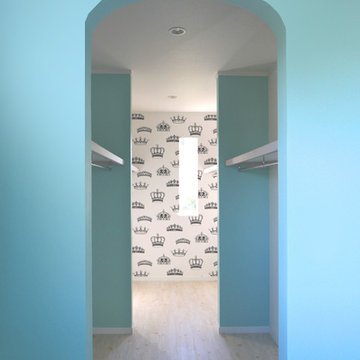
ウォークインクローゼット
На фото: гардеробная комната среднего размера, унисекс в викторианском стиле с открытыми фасадами, белыми фасадами, полом из керамической плитки и белым полом с
На фото: гардеробная комната среднего размера, унисекс в викторианском стиле с открытыми фасадами, белыми фасадами, полом из керамической плитки и белым полом с
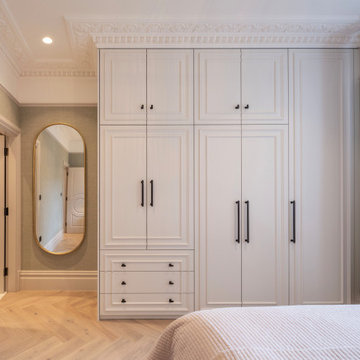
На фото: встроенный шкаф среднего размера, унисекс в викторианском стиле с фасадами с декоративным кантом, белыми фасадами, светлым паркетным полом и бежевым полом
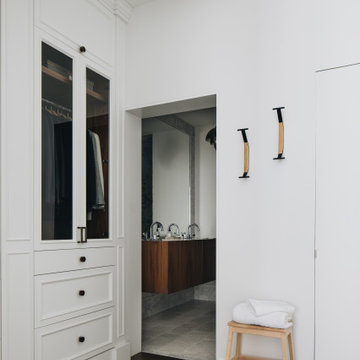
A closet with beauty & functionality ♡
The Trim Tech Designs team & @abbieandersondesign went above & beyond with this project.
Featuring inset cabinet doors, applied molding, & walnut interiors, this dreamy space shows off some of the coolest features that can be accomplished with custom cabinetry.
Submit an inquiry through the link in our bio to get started today!
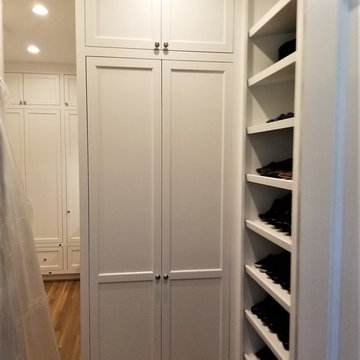
Custom Rutt cabinetry, inset doors and drawers with special features like the pull out folding area, charging stations. Each cabinet was sized for what will be stored inside. Each end of cabinet was stylized to look like a door. Solid wood constructed doors and drawers, 3/4" American plywood boxes. Intricately designed for the space.
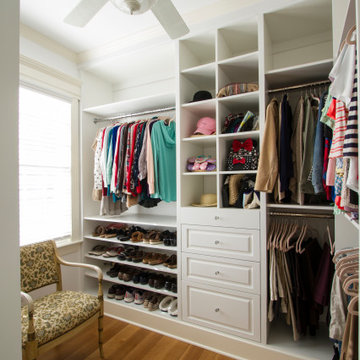
На фото: встроенный шкаф среднего размера в викторианском стиле с фасадами с выступающей филенкой, белыми фасадами, паркетным полом среднего тона и коричневым полом для женщин
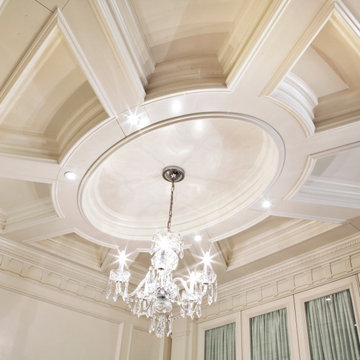
This white interior frames beautifully the expansive views of midtown Manhattan, and blends seamlessly the closet, master bedroom and sitting areas into one space highlighted by a coffered ceiling and the mahogany wood in the bed and night tables.
For more projects visit our website wlkitchenandhome.com
.
.
.
.
#mastersuite #luxurydesign #luxurycloset #whitecloset #closetideas #classicloset #classiccabinets #customfurniture #luxuryfurniture #mansioncloset #manhattaninteriordesign #manhattandesigner #bedroom #masterbedroom #luxurybedroom #luxuryhomes #bedroomdesign #whitebedroom #panelling #panelledwalls #milwork #classicbed #traditionalbed #sophisticateddesign #woodworker #luxurywoodworker #cofferedceiling #ceilingideas #livingroom #اتاق_مستر
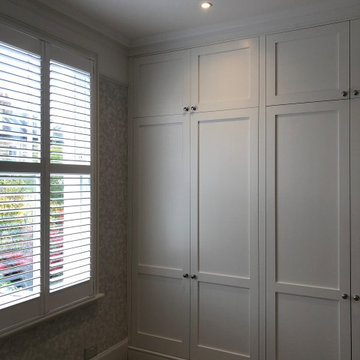
Floor to ceiling white wardrobes, fitted along one wall for this bedroom at a Victorian conversion home in London. Maximum use of available storage space and built to last.
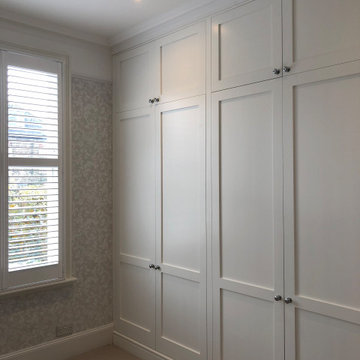
Floor to ceiling white wardrobes, fitted along one wall for this bedroom at a Victorian conversion home in London. Maximum use of available storage space and built to last.
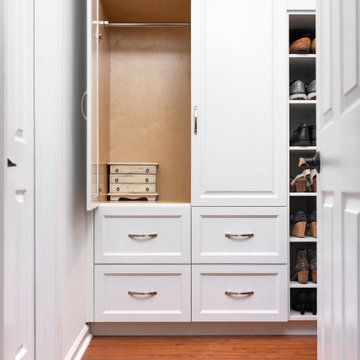
A custom built in closet storage piece that is visible from the bedroom, creates a clean site line.
На фото: гардеробная комната среднего размера, унисекс в викторианском стиле с фасадами с утопленной филенкой, белыми фасадами, светлым паркетным полом и коричневым полом
На фото: гардеробная комната среднего размера, унисекс в викторианском стиле с фасадами с утопленной филенкой, белыми фасадами, светлым паркетным полом и коричневым полом
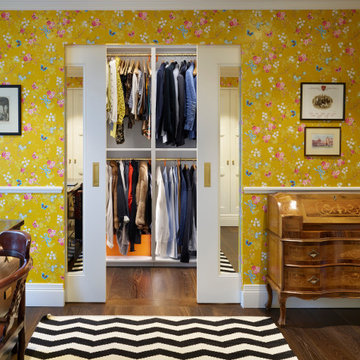
A full refurbishment of a beautiful four-storey Victorian town house in Holland Park. We had the pleasure of collaborating with the client and architects, Crawford and Gray, to create this classic full interior fit-out.
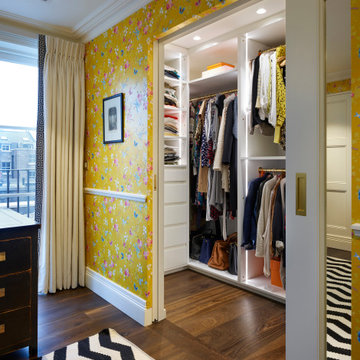
A full refurbishment of a beautiful four-storey Victorian town house in Holland Park. We had the pleasure of collaborating with the client and architects, Crawford and Gray, to create this classic full interior fit-out.
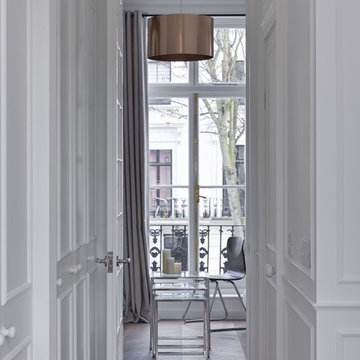
Notting Hill is one of the most charming and stylish districts in London. This apartment is situated at Hereford Road, on a 19th century building, where Guglielmo Marconi (the pioneer of wireless communication) lived for a year; now the home of my clients, a french couple.
The owners desire was to celebrate the building's past while also reflecting their own french aesthetic, so we recreated victorian moldings, cornices and rosettes. We also found an iron fireplace, inspired by the 19th century era, which we placed in the living room, to bring that cozy feeling without loosing the minimalistic vibe. We installed customized cement tiles in the bathroom and the Burlington London sanitaires, combining both french and british aesthetic.
We decided to mix the traditional style with modern white bespoke furniture. All the apartment is in bright colors, with the exception of a few details, such as the fireplace and the kitchen splash back: bold accents to compose together with the neutral colors of the space.
We have found the best layout for this small space by creating light transition between the pieces. First axis runs from the entrance door to the kitchen window, while the second leads from the window in the living area to the window in the bedroom. Thanks to this alignment, the spatial arrangement is much brighter and vaster, while natural light comes to every room in the apartment at any time of the day.
Ola Jachymiak Studio
Гардеробная в викторианском стиле с белыми фасадами – фото дизайна интерьера
3