Гардеробная в стиле рустика с фасадами цвета дерева среднего тона – фото дизайна интерьера
Сортировать:
Бюджет
Сортировать:Популярное за сегодня
81 - 99 из 99 фото
1 из 3
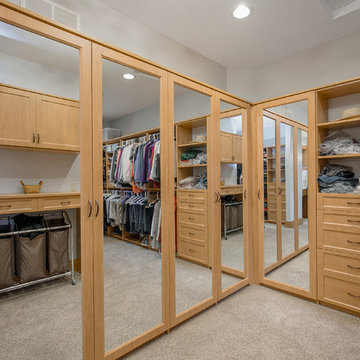
This large walk-in closet was designed to the specific needs of the client. The amount of drawers and hanging space was determined by the amount of clothes each person has.
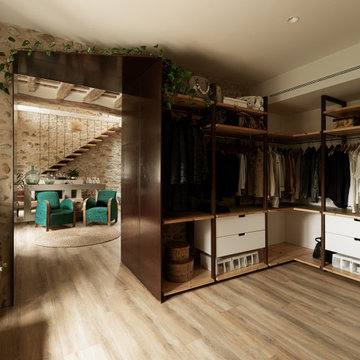
Источник вдохновения для домашнего уюта: большой встроенный шкаф унисекс в стиле рустика с открытыми фасадами, фасадами цвета дерева среднего тона и паркетным полом среднего тона
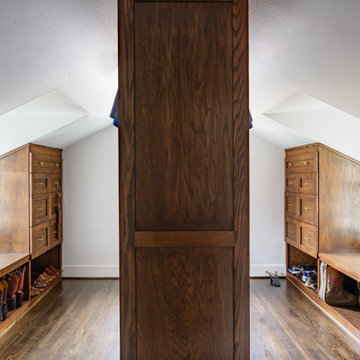
Pick a side... you can't go wrong either way!
Пример оригинального дизайна: гардеробная комната среднего размера в стиле рустика с фасадами цвета дерева среднего тона, темным паркетным полом и коричневым полом для мужчин
Пример оригинального дизайна: гардеробная комната среднего размера в стиле рустика с фасадами цвета дерева среднего тона, темным паркетным полом и коричневым полом для мужчин
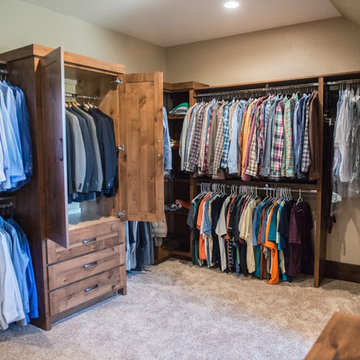
Custom closet for him. All the storage space you could imagine.
Mandi B Photograhpy
Пример оригинального дизайна: большая парадная гардеробная в стиле рустика с плоскими фасадами, фасадами цвета дерева среднего тона, ковровым покрытием и бежевым полом для мужчин
Пример оригинального дизайна: большая парадная гардеробная в стиле рустика с плоскими фасадами, фасадами цвета дерева среднего тона, ковровым покрытием и бежевым полом для мужчин
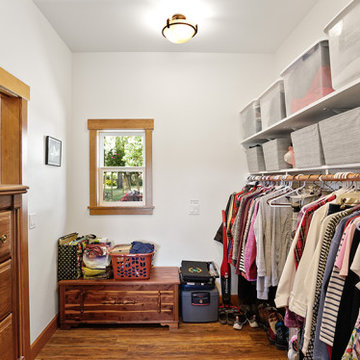
A local Corvallis family contacted G. Christianson Construction looking to build an accessory dwelling unit (commonly known as an ADU) for their parents. The family was seeking a rustic, cabin-like home with one bedroom, a generous closet, a craft room, a living-in-place-friendly bathroom with laundry, and a spacious great room for gathering. This 896-square-foot home is built only a few dozen feet from the main house on this property, making family visits quick and easy. Our designer, Anna Clink, planned the orientation of this home to capture the beautiful farm views to the West and South, with a back door that leads straight from the Kitchen to the main house. A second door exits onto the South-facing covered patio; a private and peaceful space for watching the sunrise or sunset in Corvallis. When standing at the center of the Kitchen island, a quick glance to the West gives a direct view of Mary’s Peak in the distance. The floor plan of this cabin allows for a circular path of travel (no dead-end rooms for a user to turn around in if they are using an assistive walking device). The Kitchen and Great Room lead into a Craft Room, which serves to buffer sound between it and the adjacent Bedroom. Through the Bedroom, one may exit onto the private patio, or continue through the Walk-in-Closet to the Bath & Laundry. The Bath & Laundry, in turn, open back into the Great Room. Wide doorways, clear maneuvering space in the Kitchen and bath, grab bars, and graspable hardware blend into the rustic charm of this new dwelling. Rustic Cherry raised panel cabinetry was used throughout the home, complimented by oiled bronze fixtures and lighting. The clients selected durable and low-maintenance quartz countertops, luxury vinyl plank flooring, porcelain tile, and cultured marble. The entire home is heated and cooled by two ductless mini-split units, and good indoor air quality is achieved with wall-mounted fresh air units.
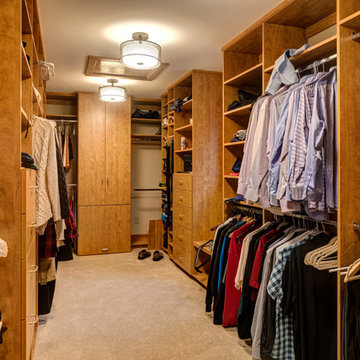
Идея дизайна: большая гардеробная комната унисекс в стиле рустика с плоскими фасадами, фасадами цвета дерева среднего тона, ковровым покрытием и бежевым полом
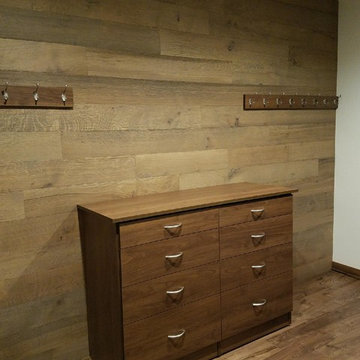
While white cabinetry is a great classic choice - this organization show-stopper has us swooning! A white oak wall adds rustic elegance, setting off the black walnut floors and American black walnut melamine cabinets & shelving perfectly.
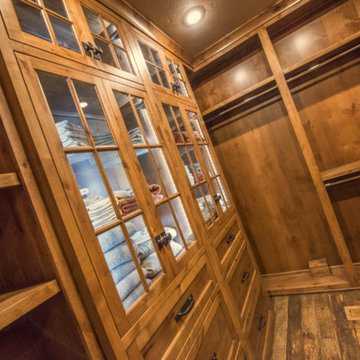
Randy Colwell
Пример оригинального дизайна: гардеробная комната среднего размера, унисекс в стиле рустика с фасадами с утопленной филенкой, фасадами цвета дерева среднего тона и темным паркетным полом
Пример оригинального дизайна: гардеробная комната среднего размера, унисекс в стиле рустика с фасадами с утопленной филенкой, фасадами цвета дерева среднего тона и темным паркетным полом
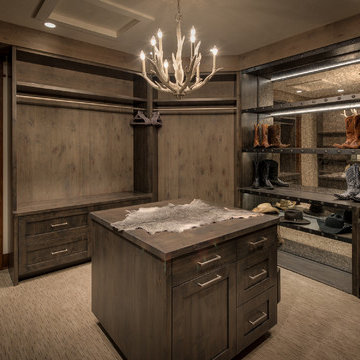
Свежая идея для дизайна: гардеробная комната среднего размера, унисекс в стиле рустика с фасадами с утопленной филенкой, ковровым покрытием, бежевым полом и фасадами цвета дерева среднего тона - отличное фото интерьера
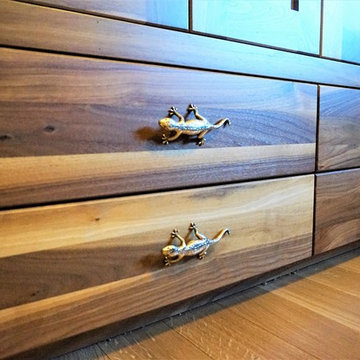
Пример оригинального дизайна: гардеробная комната унисекс, среднего размера в стиле рустика с фасадами в стиле шейкер, фасадами цвета дерева среднего тона, светлым паркетным полом и бежевым полом
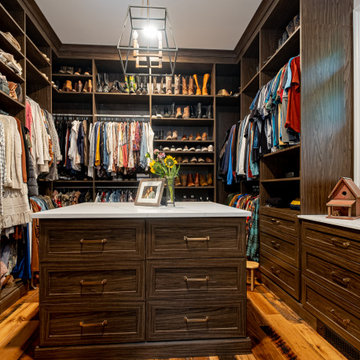
Large walk-in his and hers master bedroom closet with a large island in the center with drawers, shelving and rods for storage
Photos by VLG Photography
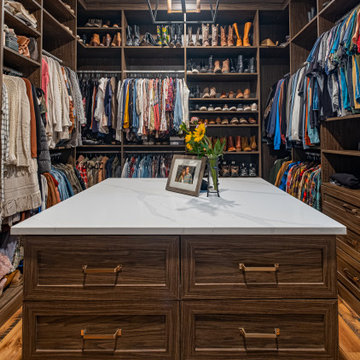
Large walk-in his and hers master bedroom closet with a large island in the center with drawers, shelving and rods for storage
Photos by VLG Photography
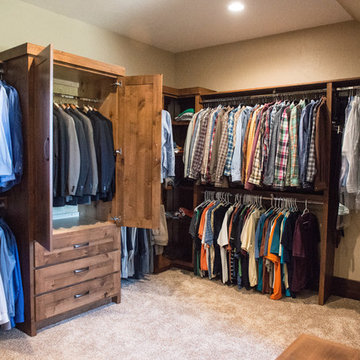
Mandi B Photography
Пример оригинального дизайна: большая парадная гардеробная в стиле рустика с плоскими фасадами, фасадами цвета дерева среднего тона, ковровым покрытием и бежевым полом для мужчин
Пример оригинального дизайна: большая парадная гардеробная в стиле рустика с плоскими фасадами, фасадами цвета дерева среднего тона, ковровым покрытием и бежевым полом для мужчин
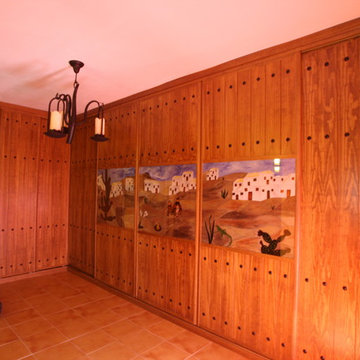
Стильный дизайн: большой шкаф в нише унисекс в стиле рустика с фасадами с выступающей филенкой и фасадами цвета дерева среднего тона - последний тренд
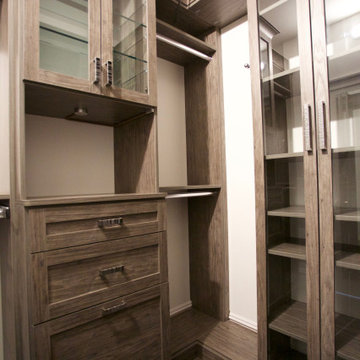
На фото: гардеробная комната среднего размера в стиле рустика с фасадами в стиле шейкер, фасадами цвета дерева среднего тона, темным паркетным полом и коричневым полом с
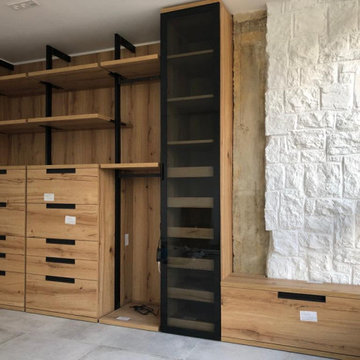
Los dueños querían unos muebles a medida y diseñados como a ellos les gusta. Querían aprovechar el mayor espacio de almacenamiento posible a que nunca está de más tener espacio para guardar cosas.
En la zona del dormitorio se ha creado un armario precioso con acabado madera Chester sin puertas en la gran mayoría del armario, pero hay en una zona que si tiene y es una puerta batiente de cristal negra transparente.
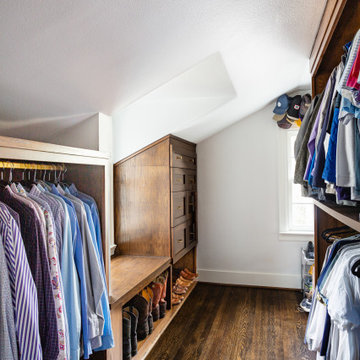
Combining sleek, modern design with rustic touches, this closet is the perfect space for any fashion-forward man. Featuring ample storage options and designer finishes, it's the ultimate place to keep your wardrobe organized and on point.
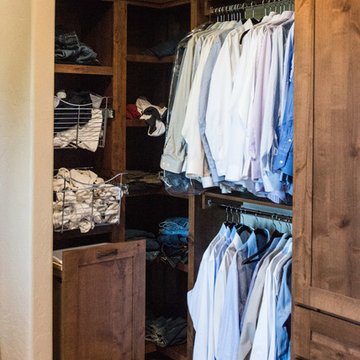
Corner cabinetry design mixes with pull-out wire baskets & hamper below.
Mandi B Photography
Свежая идея для дизайна: большая парадная гардеробная в стиле рустика с плоскими фасадами, фасадами цвета дерева среднего тона, ковровым покрытием и бежевым полом для мужчин - отличное фото интерьера
Свежая идея для дизайна: большая парадная гардеробная в стиле рустика с плоскими фасадами, фасадами цвета дерева среднего тона, ковровым покрытием и бежевым полом для мужчин - отличное фото интерьера
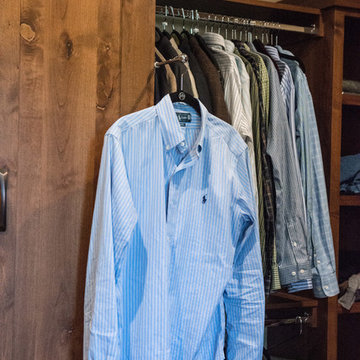
Valet rods can provide convenient display for organizing & prepping wardrobes. Knotty alder cabinetry with Briarwood stain.
Mandi B Photography
Свежая идея для дизайна: большая парадная гардеробная в стиле рустика с плоскими фасадами, фасадами цвета дерева среднего тона, ковровым покрытием и бежевым полом для мужчин - отличное фото интерьера
Свежая идея для дизайна: большая парадная гардеробная в стиле рустика с плоскими фасадами, фасадами цвета дерева среднего тона, ковровым покрытием и бежевым полом для мужчин - отличное фото интерьера
Гардеробная в стиле рустика с фасадами цвета дерева среднего тона – фото дизайна интерьера
5