Гардеробная в стиле неоклассика (современная классика) с многоуровневым потолком – фото дизайна интерьера
Сортировать:
Бюджет
Сортировать:Популярное за сегодня
21 - 40 из 52 фото
1 из 3
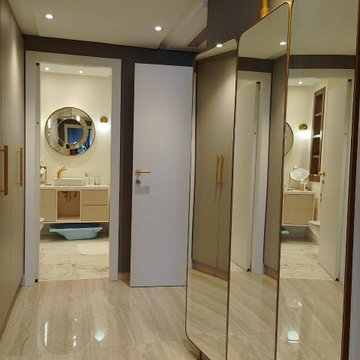
Свежая идея для дизайна: большая парадная гардеробная унисекс в стиле неоклассика (современная классика) с плоскими фасадами, светлыми деревянными фасадами, полом из керамической плитки, бежевым полом и многоуровневым потолком - отличное фото интерьера
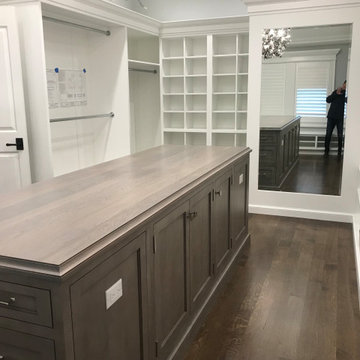
Custom luxury walk-in closet designed with Rutt Handcrafted Cabinetry. Stunning white cabinetry with dark wood island and dark wood floors. We installed a high styled tray ceiling with an eclectic light fixture. We added windows to the space with matching white wood slat blinds. The full length mirror finished this beautiful master closet.
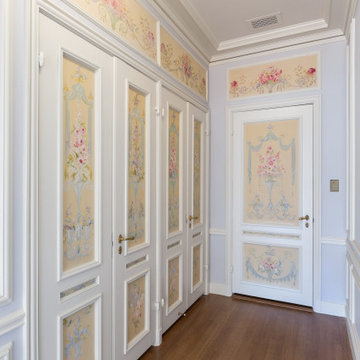
На фото: большой встроенный шкаф в стиле неоклассика (современная классика) с фасадами с декоративным кантом, белыми фасадами, паркетным полом среднего тона, коричневым полом и многоуровневым потолком
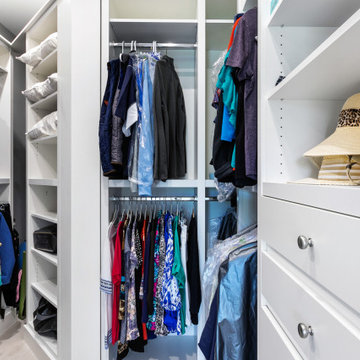
Customized to perfection, a remarkable work of art at the Eastpoint Country Club combines superior craftsmanship that reflects the impeccable taste and sophisticated details. An impressive entrance to the open concept living room, dining room, sunroom, and a chef’s dream kitchen boasts top-of-the-line appliances and finishes. The breathtaking LED backlit quartz island and bar are the perfect accents that steal the show.
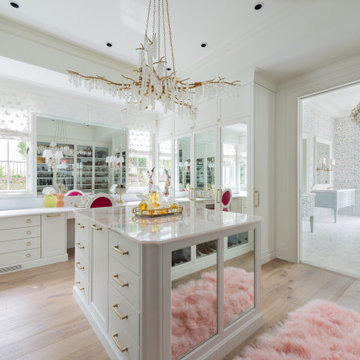
Источник вдохновения для домашнего уюта: большая гардеробная комната в стиле неоклассика (современная классика) с плоскими фасадами, белыми фасадами, светлым паркетным полом, бежевым полом и многоуровневым потолком для женщин
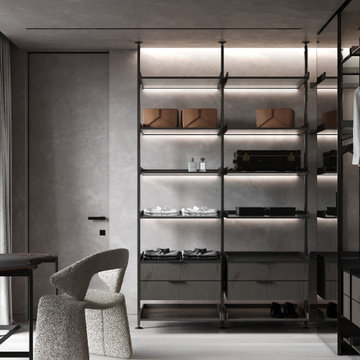
Идея дизайна: большая гардеробная комната унисекс в стиле неоклассика (современная классика) с открытыми фасадами, темными деревянными фасадами, светлым паркетным полом, бежевым полом и многоуровневым потолком
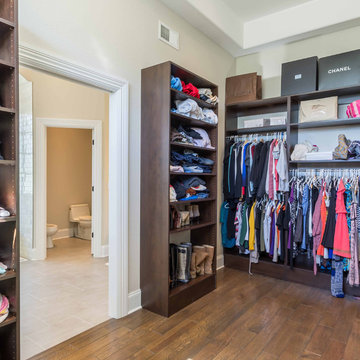
This 6,000sf luxurious custom new construction 5-bedroom, 4-bath home combines elements of open-concept design with traditional, formal spaces, as well. Tall windows, large openings to the back yard, and clear views from room to room are abundant throughout. The 2-story entry boasts a gently curving stair, and a full view through openings to the glass-clad family room. The back stair is continuous from the basement to the finished 3rd floor / attic recreation room.
The interior is finished with the finest materials and detailing, with crown molding, coffered, tray and barrel vault ceilings, chair rail, arched openings, rounded corners, built-in niches and coves, wide halls, and 12' first floor ceilings with 10' second floor ceilings.
It sits at the end of a cul-de-sac in a wooded neighborhood, surrounded by old growth trees. The homeowners, who hail from Texas, believe that bigger is better, and this house was built to match their dreams. The brick - with stone and cast concrete accent elements - runs the full 3-stories of the home, on all sides. A paver driveway and covered patio are included, along with paver retaining wall carved into the hill, creating a secluded back yard play space for their young children.
Project photography by Kmieick Imagery.
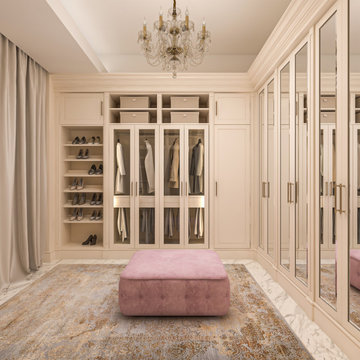
На фото: встроенный шкаф унисекс, среднего размера в стиле неоклассика (современная классика) с стеклянными фасадами, бежевыми фасадами, мраморным полом, белым полом и многоуровневым потолком
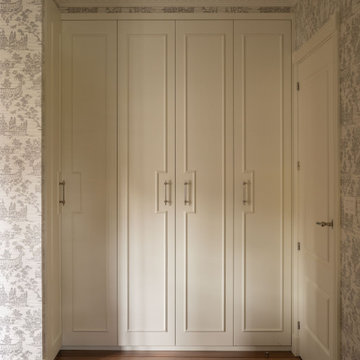
На фото: огромная парадная гардеробная унисекс в стиле неоклассика (современная классика) с фасадами с декоративным кантом, белыми фасадами, паркетным полом среднего тона, бежевым полом и многоуровневым потолком
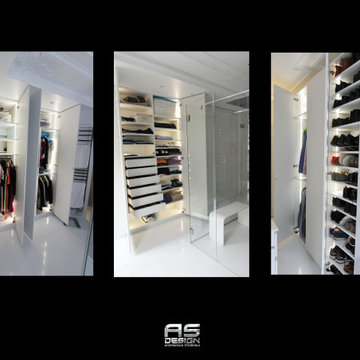
vue dressing
Идея дизайна: огромная парадная гардеробная унисекс в стиле неоклассика (современная классика) с фасадами с декоративным кантом, серыми фасадами, мраморным полом, белым полом и многоуровневым потолком
Идея дизайна: огромная парадная гардеробная унисекс в стиле неоклассика (современная классика) с фасадами с декоративным кантом, серыми фасадами, мраморным полом, белым полом и многоуровневым потолком
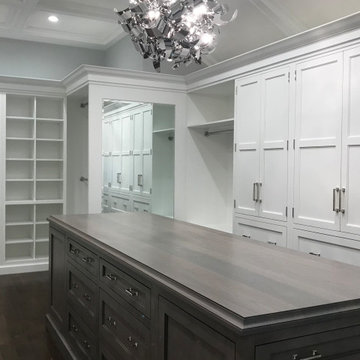
Custom luxury walk-in closet designed with Rutt Handcrafted Cabinetry. Stunning white cabinetry with dark wood island and dark wood floors. We installed a high styled tray ceiling with an eclectic light fixture. We added windows to the space with matching white wood slat blinds. The full length mirror finished this beautiful master closet.
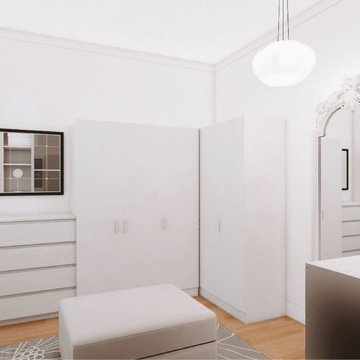
Propuesta de distribución espacial del vestidor. Se diseña un espacio abierto alrededor de una zona central por la que se rige todo el vestidor.
Mobiliario lacado en blanco, espejo hecho a medida tratado por un ebanista.
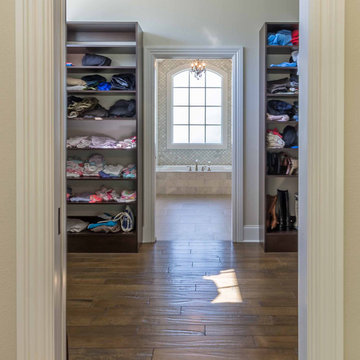
This 6,000sf luxurious custom new construction 5-bedroom, 4-bath home combines elements of open-concept design with traditional, formal spaces, as well. Tall windows, large openings to the back yard, and clear views from room to room are abundant throughout. The 2-story entry boasts a gently curving stair, and a full view through openings to the glass-clad family room. The back stair is continuous from the basement to the finished 3rd floor / attic recreation room.
The interior is finished with the finest materials and detailing, with crown molding, coffered, tray and barrel vault ceilings, chair rail, arched openings, rounded corners, built-in niches and coves, wide halls, and 12' first floor ceilings with 10' second floor ceilings.
It sits at the end of a cul-de-sac in a wooded neighborhood, surrounded by old growth trees. The homeowners, who hail from Texas, believe that bigger is better, and this house was built to match their dreams. The brick - with stone and cast concrete accent elements - runs the full 3-stories of the home, on all sides. A paver driveway and covered patio are included, along with paver retaining wall carved into the hill, creating a secluded back yard play space for their young children.
Project photography by Kmieick Imagery.
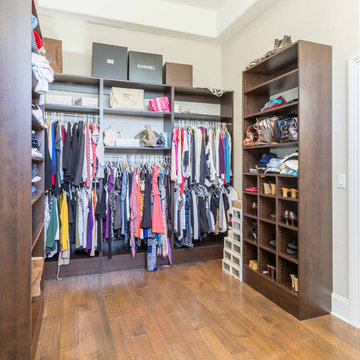
This 6,000sf luxurious custom new construction 5-bedroom, 4-bath home combines elements of open-concept design with traditional, formal spaces, as well. Tall windows, large openings to the back yard, and clear views from room to room are abundant throughout. The 2-story entry boasts a gently curving stair, and a full view through openings to the glass-clad family room. The back stair is continuous from the basement to the finished 3rd floor / attic recreation room.
The interior is finished with the finest materials and detailing, with crown molding, coffered, tray and barrel vault ceilings, chair rail, arched openings, rounded corners, built-in niches and coves, wide halls, and 12' first floor ceilings with 10' second floor ceilings.
It sits at the end of a cul-de-sac in a wooded neighborhood, surrounded by old growth trees. The homeowners, who hail from Texas, believe that bigger is better, and this house was built to match their dreams. The brick - with stone and cast concrete accent elements - runs the full 3-stories of the home, on all sides. A paver driveway and covered patio are included, along with paver retaining wall carved into the hill, creating a secluded back yard play space for their young children.
Project photography by Kmieick Imagery.
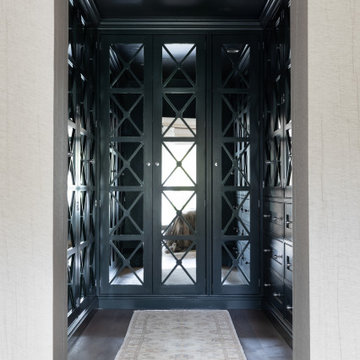
Свежая идея для дизайна: встроенный шкаф среднего размера, унисекс в стиле неоклассика (современная классика) с стеклянными фасадами, зелеными фасадами, паркетным полом среднего тона, коричневым полом и многоуровневым потолком - отличное фото интерьера
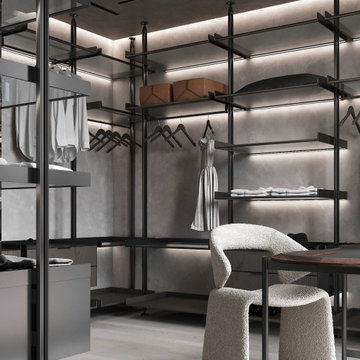
На фото: большая гардеробная комната унисекс в стиле неоклассика (современная классика) с открытыми фасадами, темными деревянными фасадами, светлым паркетным полом, бежевым полом и многоуровневым потолком
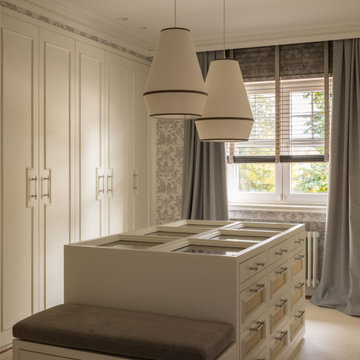
Стильный дизайн: огромная парадная гардеробная унисекс в стиле неоклассика (современная классика) с фасадами с декоративным кантом, белыми фасадами, ковровым покрытием, бежевым полом и многоуровневым потолком - последний тренд
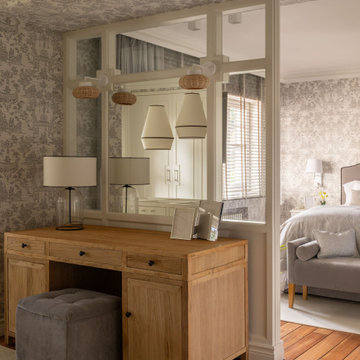
На фото: огромная парадная гардеробная унисекс в стиле неоклассика (современная классика) с фасадами с декоративным кантом, белыми фасадами, ковровым покрытием, бежевым полом и многоуровневым потолком
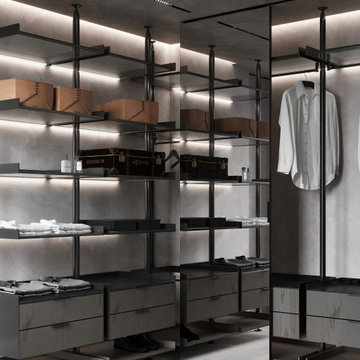
Стильный дизайн: большая гардеробная комната унисекс в стиле неоклассика (современная классика) с открытыми фасадами, темными деревянными фасадами, светлым паркетным полом, бежевым полом и многоуровневым потолком - последний тренд
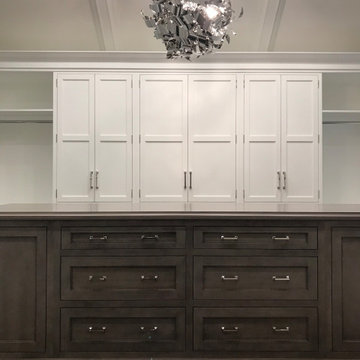
Custom luxury walk-in closet designed with Rutt Handcrafted Cabinetry. Stunning white cabinetry with dark wood island and dark wood floors. We installed a high styled tray ceiling with an eclectic light fixture. We added windows to the space with matching white wood slat blinds. The full length mirror finished this beautiful master closet.
Гардеробная в стиле неоклассика (современная классика) с многоуровневым потолком – фото дизайна интерьера
2