Гардеробная в стиле неоклассика (современная классика) с любым потолком – фото дизайна интерьера
Сортировать:
Бюджет
Сортировать:Популярное за сегодня
201 - 220 из 238 фото
1 из 3
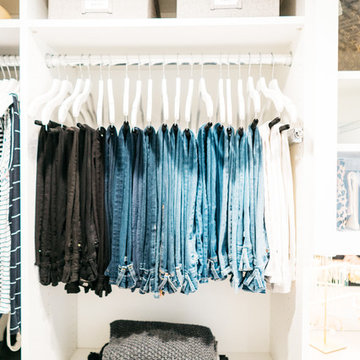
На фото: гардеробная комната среднего размера, унисекс в стиле неоклассика (современная классика) с фасадами в стиле шейкер, белыми фасадами, паркетным полом среднего тона, коричневым полом и потолком с обоями
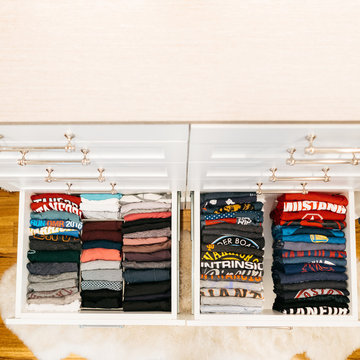
Пример оригинального дизайна: гардеробная комната среднего размера, унисекс в стиле неоклассика (современная классика) с фасадами в стиле шейкер, белыми фасадами, паркетным полом среднего тона, коричневым полом и потолком с обоями
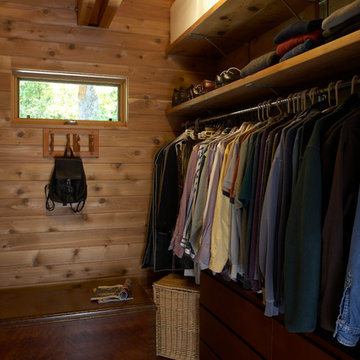
Custom stainless shelf brackets make the most of the available space with extra deep shelves.
©Rachel Olsson
На фото: гардеробная комната среднего размера, унисекс в стиле неоклассика (современная классика) с плоскими фасадами, фасадами цвета дерева среднего тона, темным паркетным полом и балками на потолке
На фото: гардеробная комната среднего размера, унисекс в стиле неоклассика (современная классика) с плоскими фасадами, фасадами цвета дерева среднего тона, темным паркетным полом и балками на потолке
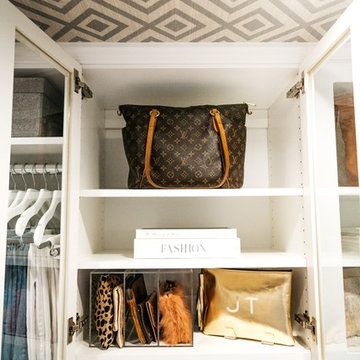
На фото: гардеробная комната среднего размера, унисекс в стиле неоклассика (современная классика) с фасадами в стиле шейкер, белыми фасадами, паркетным полом среднего тона, коричневым полом и потолком с обоями

This primary closet was designed for a couple to share. The hanging space and cubbies are allocated based on need. The center island includes a fold-out ironing board from Hafele concealed behind a drop down drawer front. An outlet on the end of the island provides a convenient place to plug in the iron as well as charge a cellphone.
Additional storage in the island is for knee high boots and purses.
Photo by A Kitchen That Works LLC
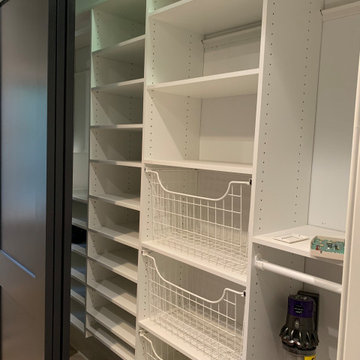
Mudroom storage and floor to ceiling closet to match. Closet and storage for family of 4. High ceiling with oversized stacked crown molding gives a coffered feel.
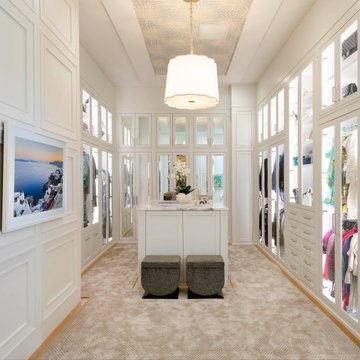
This large master closet features glass-inset doors, mirrored doors, two sided island and display case for our client's handbag collection.
Свежая идея для дизайна: большая гардеробная комната унисекс в стиле неоклассика (современная классика) с фасадами в стиле шейкер, белыми фасадами, ковровым покрытием, бежевым полом и потолком с обоями - отличное фото интерьера
Свежая идея для дизайна: большая гардеробная комната унисекс в стиле неоклассика (современная классика) с фасадами в стиле шейкер, белыми фасадами, ковровым покрытием, бежевым полом и потолком с обоями - отличное фото интерьера
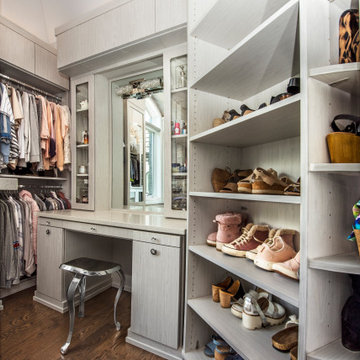
This closet features a custom, built-in vanity for putting on cosmetics and styling hair.
На фото: гардеробная комната среднего размера в стиле неоклассика (современная классика) с плоскими фасадами, светлыми деревянными фасадами, паркетным полом среднего тона, коричневым полом и сводчатым потолком для женщин с
На фото: гардеробная комната среднего размера в стиле неоклассика (современная классика) с плоскими фасадами, светлыми деревянными фасадами, паркетным полом среднего тона, коричневым полом и сводчатым потолком для женщин с
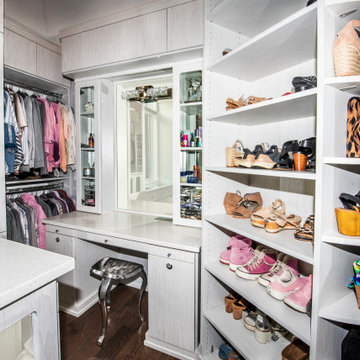
The built-in vanity table provides a place to fix your hair and put on makeup. A rotating shelving system next to the vanity table holds 200 pairs of shoes.
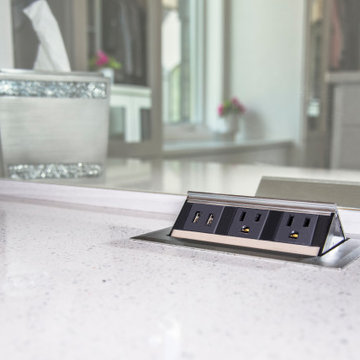
This closet includes two pop-up charging stations for USB devices and two power outlets for small electrical accessories.
Идея дизайна: гардеробная комната среднего размера в стиле неоклассика (современная классика) с плоскими фасадами, светлыми деревянными фасадами, паркетным полом среднего тона, коричневым полом и сводчатым потолком для женщин
Идея дизайна: гардеробная комната среднего размера в стиле неоклассика (современная классика) с плоскими фасадами, светлыми деревянными фасадами, паркетным полом среднего тона, коричневым полом и сводчатым потолком для женщин
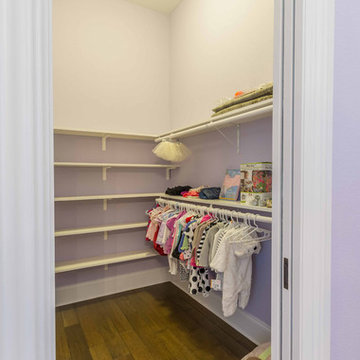
This 6,000sf luxurious custom new construction 5-bedroom, 4-bath home combines elements of open-concept design with traditional, formal spaces, as well. Tall windows, large openings to the back yard, and clear views from room to room are abundant throughout. The 2-story entry boasts a gently curving stair, and a full view through openings to the glass-clad family room. The back stair is continuous from the basement to the finished 3rd floor / attic recreation room.
The interior is finished with the finest materials and detailing, with crown molding, coffered, tray and barrel vault ceilings, chair rail, arched openings, rounded corners, built-in niches and coves, wide halls, and 12' first floor ceilings with 10' second floor ceilings.
It sits at the end of a cul-de-sac in a wooded neighborhood, surrounded by old growth trees. The homeowners, who hail from Texas, believe that bigger is better, and this house was built to match their dreams. The brick - with stone and cast concrete accent elements - runs the full 3-stories of the home, on all sides. A paver driveway and covered patio are included, along with paver retaining wall carved into the hill, creating a secluded back yard play space for their young children.
Project photography by Kmieick Imagery.
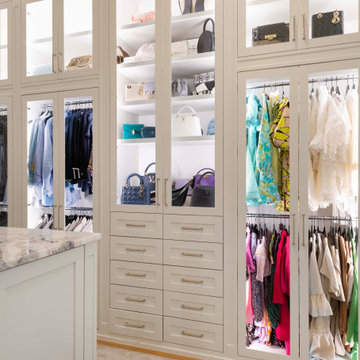
This large master closet features glass-inset doors, mirrored doors, two sided island and display case for our client's handbag collection.
Идея дизайна: большая гардеробная комната унисекс в стиле неоклассика (современная классика) с фасадами в стиле шейкер, белыми фасадами, ковровым покрытием, бежевым полом и потолком с обоями
Идея дизайна: большая гардеробная комната унисекс в стиле неоклассика (современная классика) с фасадами в стиле шейкер, белыми фасадами, ковровым покрытием, бежевым полом и потолком с обоями
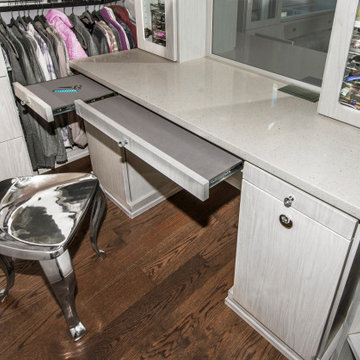
The built-in vanity table includes velvet-lined pull-outs so that lipstick cases, mascara, and other round objects don't roll off.
Свежая идея для дизайна: гардеробная комната среднего размера в стиле неоклассика (современная классика) с плоскими фасадами, светлыми деревянными фасадами, паркетным полом среднего тона, коричневым полом и сводчатым потолком для женщин - отличное фото интерьера
Свежая идея для дизайна: гардеробная комната среднего размера в стиле неоклассика (современная классика) с плоскими фасадами, светлыми деревянными фасадами, паркетным полом среднего тона, коричневым полом и сводчатым потолком для женщин - отличное фото интерьера
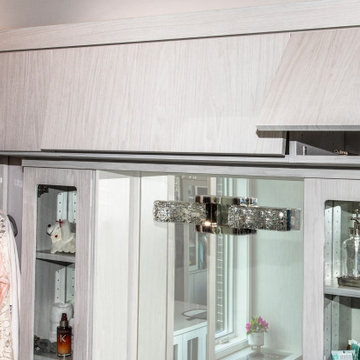
The built-in vanity table includes overhead cabinets with flip-up doors for additional storage.
На фото: гардеробная комната среднего размера в стиле неоклассика (современная классика) с плоскими фасадами, светлыми деревянными фасадами, паркетным полом среднего тона, коричневым полом и сводчатым потолком для женщин с
На фото: гардеробная комната среднего размера в стиле неоклассика (современная классика) с плоскими фасадами, светлыми деревянными фасадами, паркетным полом среднего тона, коричневым полом и сводчатым потолком для женщин с
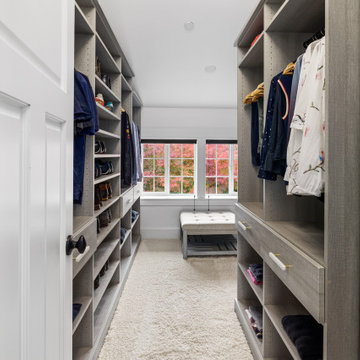
На фото: большая гардеробная комната унисекс в стиле неоклассика (современная классика) с открытыми фасадами, серыми фасадами, ковровым покрытием, белым полом и сводчатым потолком с
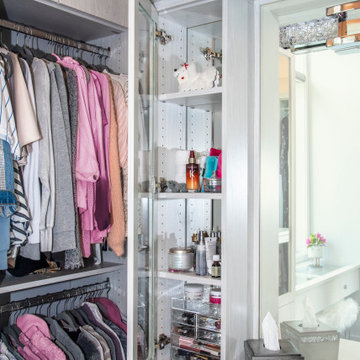
The west wall of this closet features a custom, built-in vanity table. A mirror is installed above the vanity countertop. It is flanked by slim storage cabinets on either side that organizes the owner's makeup.
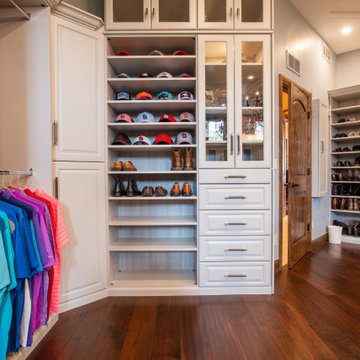
A luxurious light grey custom painted his and hers large dressing room.
На фото: большая парадная гардеробная унисекс в стиле неоклассика (современная классика) с фасадами с выступающей филенкой, серыми фасадами, темным паркетным полом, коричневым полом и сводчатым потолком
На фото: большая парадная гардеробная унисекс в стиле неоклассика (современная классика) с фасадами с выступающей филенкой, серыми фасадами, темным паркетным полом, коричневым полом и сводчатым потолком
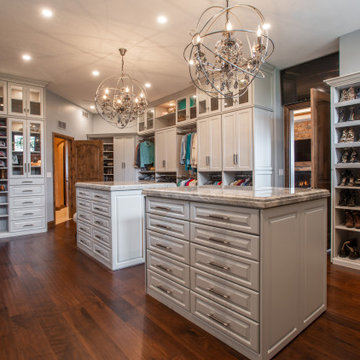
A luxurious light grey custom painted his and hers large dressing room.
Стильный дизайн: большая парадная гардеробная унисекс в стиле неоклассика (современная классика) с фасадами с выступающей филенкой, серыми фасадами, темным паркетным полом, коричневым полом и сводчатым потолком - последний тренд
Стильный дизайн: большая парадная гардеробная унисекс в стиле неоклассика (современная классика) с фасадами с выступающей филенкой, серыми фасадами, темным паркетным полом, коричневым полом и сводчатым потолком - последний тренд
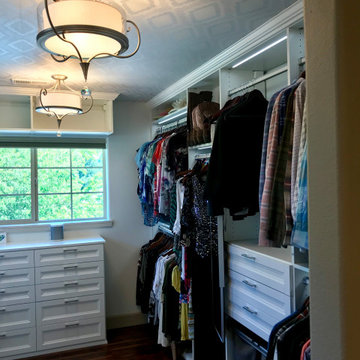
Monogram Builders LLC
Стильный дизайн: гардеробная комната среднего размера, унисекс в стиле неоклассика (современная классика) с фасадами разных видов, белыми фасадами, темным паркетным полом, коричневым полом и потолком с обоями - последний тренд
Стильный дизайн: гардеробная комната среднего размера, унисекс в стиле неоклассика (современная классика) с фасадами разных видов, белыми фасадами, темным паркетным полом, коричневым полом и потолком с обоями - последний тренд
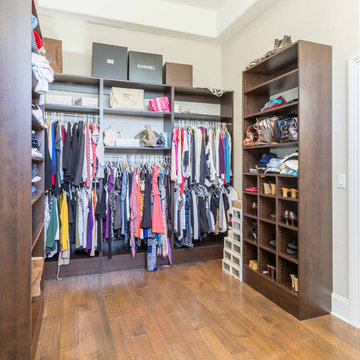
This 6,000sf luxurious custom new construction 5-bedroom, 4-bath home combines elements of open-concept design with traditional, formal spaces, as well. Tall windows, large openings to the back yard, and clear views from room to room are abundant throughout. The 2-story entry boasts a gently curving stair, and a full view through openings to the glass-clad family room. The back stair is continuous from the basement to the finished 3rd floor / attic recreation room.
The interior is finished with the finest materials and detailing, with crown molding, coffered, tray and barrel vault ceilings, chair rail, arched openings, rounded corners, built-in niches and coves, wide halls, and 12' first floor ceilings with 10' second floor ceilings.
It sits at the end of a cul-de-sac in a wooded neighborhood, surrounded by old growth trees. The homeowners, who hail from Texas, believe that bigger is better, and this house was built to match their dreams. The brick - with stone and cast concrete accent elements - runs the full 3-stories of the home, on all sides. A paver driveway and covered patio are included, along with paver retaining wall carved into the hill, creating a secluded back yard play space for their young children.
Project photography by Kmieick Imagery.
Гардеробная в стиле неоклассика (современная классика) с любым потолком – фото дизайна интерьера
11