Гардеробная в стиле модернизм с коричневым полом – фото дизайна интерьера
Сортировать:
Бюджет
Сортировать:Популярное за сегодня
161 - 180 из 1 217 фото
1 из 3
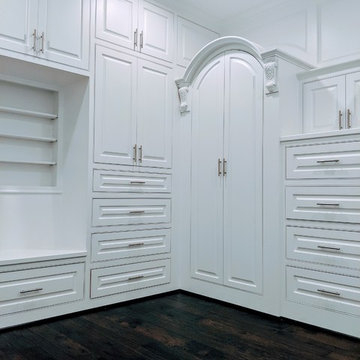
Идея дизайна: большая гардеробная комната унисекс в стиле модернизм с фасадами с выступающей филенкой, белыми фасадами, темным паркетным полом, коричневым полом и сводчатым потолком
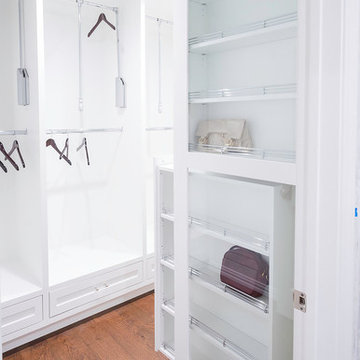
Идея дизайна: маленькая гардеробная комната унисекс в стиле модернизм с белыми фасадами, светлым паркетным полом, коричневым полом и фасадами в стиле шейкер для на участке и в саду
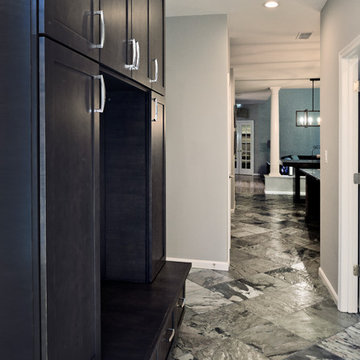
Side Addition to Oak Hill Home
After living in their Oak Hill home for several years, they decided that they needed a larger, multi-functional laundry room, a side entrance and mudroom that suited their busy lifestyles.
A small powder room was a closet placed in the middle of the kitchen, while a tight laundry closet space overflowed into the kitchen.
After meeting with Michael Nash Custom Kitchens, plans were drawn for a side addition to the right elevation of the home. This modification filled in an open space at end of driveway which helped boost the front elevation of this home.
Covering it with matching brick facade made it appear as a seamless addition.
The side entrance allows kids easy access to mudroom, for hang clothes in new lockers and storing used clothes in new large laundry room. This new state of the art, 10 feet by 12 feet laundry room is wrapped up with upscale cabinetry and a quartzite counter top.
The garage entrance door was relocated into the new mudroom, with a large side closet allowing the old doorway to become a pantry for the kitchen, while the old powder room was converted into a walk-in pantry.
A new adjacent powder room covered in plank looking porcelain tile was furnished with embedded black toilet tanks. A wall mounted custom vanity covered with stunning one-piece concrete and sink top and inlay mirror in stone covered black wall with gorgeous surround lighting. Smart use of intense and bold color tones, help improve this amazing side addition.
Dark grey built-in lockers complementing slate finished in place stone floors created a continuous floor place with the adjacent kitchen flooring.
Now this family are getting to enjoy every bit of the added space which makes life easier for all.
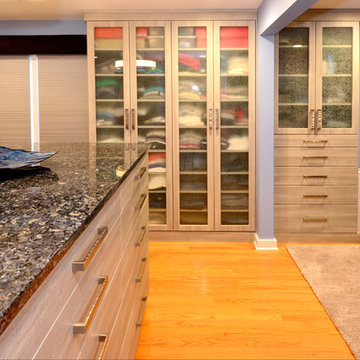
Gregg Krogstad
Идея дизайна: большая парадная гардеробная унисекс в стиле модернизм с фасадами в стиле шейкер, светлыми деревянными фасадами, паркетным полом среднего тона и коричневым полом
Идея дизайна: большая парадная гардеробная унисекс в стиле модернизм с фасадами в стиле шейкер, светлыми деревянными фасадами, паркетным полом среднего тона и коричневым полом
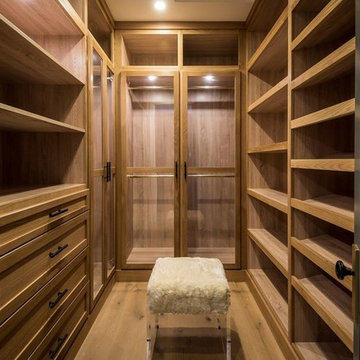
Joana Morrison
Источник вдохновения для домашнего уюта: гардеробная комната среднего размера, унисекс в стиле модернизм с открытыми фасадами, светлыми деревянными фасадами, светлым паркетным полом и коричневым полом
Источник вдохновения для домашнего уюта: гардеробная комната среднего размера, унисекс в стиле модернизм с открытыми фасадами, светлыми деревянными фасадами, светлым паркетным полом и коричневым полом
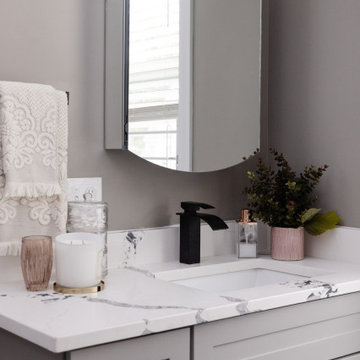
The "Chic Rose Master Suite" was a master bedroom that was for a single mom of twin girls who wanted a space that was her oasis. We created a mature yet elegant design by playing with deep color tones, sophisticated metal fabrications in some of the decor elements, and highly organized walk in closet that doubled as an at home office. By creating a spa environment in the master bathroom, we created an entire suite that is elegant, chic, and sophisticated... the perfect bedroom for this young professional.
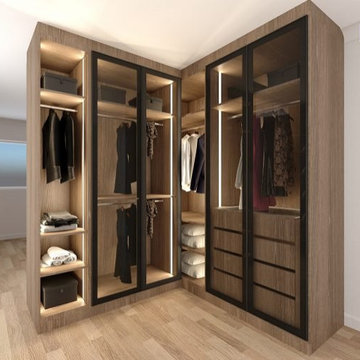
Our beautifully designed glass & wooden wardrobes are available in Brown Orleans Oak & Sepia Gladstone Oak finish. With bespoke internal light and custom shelving, you can add our corner fitted wardrobe with glass door wardrobes to your interior. Call our team at 0203 397 8387 and book your free design visit. Also, check out our all-new Corner Wardrobes with Island and shop now.
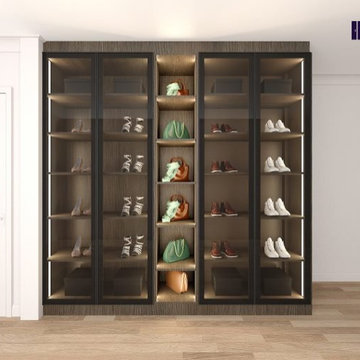
Our beautifully designed glass & wooden wardrobes are available in Brown Orleans Oak & Sepia Gladstone Oak finish. With bespoke internal light and custom shelving, you can add our corner fitted wardrobe with glass door wardrobes to your interior. Call our team at 0203 397 8387 and book your free design visit. Also, check out our all-new Corner Wardrobes with Island and shop now.
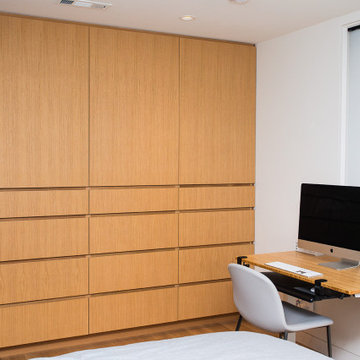
White oak built-in dresser cabinet with drawers and hanging space.
Источник вдохновения для домашнего уюта: встроенный шкаф среднего размера в стиле модернизм с плоскими фасадами, светлыми деревянными фасадами, паркетным полом среднего тона и коричневым полом
Источник вдохновения для домашнего уюта: встроенный шкаф среднего размера в стиле модернизм с плоскими фасадами, светлыми деревянными фасадами, паркетным полом среднего тона и коричневым полом
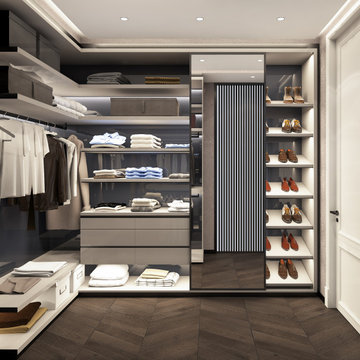
Walk in closet boys
На фото: гардеробная комната среднего размера в стиле модернизм с открытыми фасадами, коричневым полом, серыми фасадами и темным паркетным полом для мужчин с
На фото: гардеробная комната среднего размера в стиле модернизм с открытыми фасадами, коричневым полом, серыми фасадами и темным паркетным полом для мужчин с
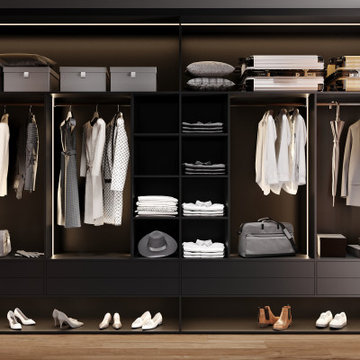
Стильный дизайн: гардеробная комната среднего размера, унисекс в стиле модернизм с открытыми фасадами, черными фасадами, паркетным полом среднего тона и коричневым полом - последний тренд
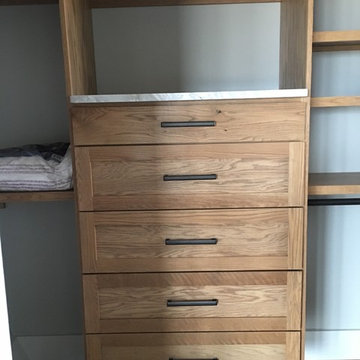
Пример оригинального дизайна: гардеробная комната среднего размера, унисекс в стиле модернизм с фасадами в стиле шейкер, светлыми деревянными фасадами, светлым паркетным полом и коричневым полом
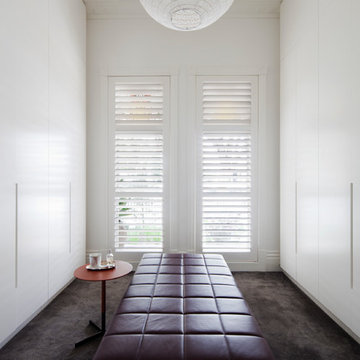
Photographer: Shannon McGrath
Стильный дизайн: гардеробная комната унисекс в стиле модернизм с плоскими фасадами, белыми фасадами, ковровым покрытием и коричневым полом - последний тренд
Стильный дизайн: гардеробная комната унисекс в стиле модернизм с плоскими фасадами, белыми фасадами, ковровым покрытием и коричневым полом - последний тренд
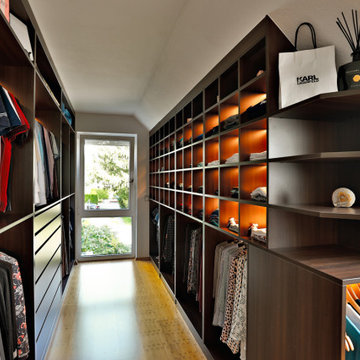
Die Freude über schöne Kleidung und stilvolle Accessoires findet ihre gelungene Entsprechung in dieser neu geschaffenen Ankleide. Wobei die nebenstehenden Fotos zeigen: Der Begriff „Ankleide” ist fast etwas tief gestapelt.
Die Herausforderung bei diesem Projekt bestand darin, den abgeschrägten Wänden, den Dachschrägen und dem schwierigen Grundriss möglichst viel Stauraum abzuringen. Entstanden sind Einbaumöbel mit viel Platz für Pullover und Shirts, für hängende Kleidungsstücke und natürlich für Accessoires. Dank LED-Technik wird alles ins rechte Licht gerückt und die Auswahl und Zusammenstellung der Outfits macht jeden Tag aufs Neue große Freude.
Pfiffiges Detail: Ein Teil des Einbauschranks kann herausgezogen werden, um die dahinterliegende Dachschräge als zusätzlichen Stauraum für selten benutzte Dinge zu nutzen.
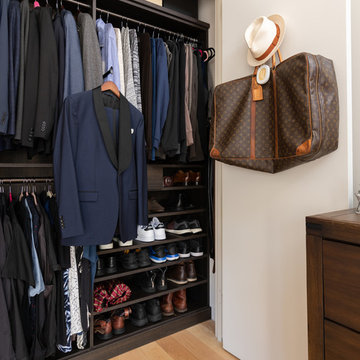
Stefan Radtke
Идея дизайна: большая гардеробная комната унисекс в стиле модернизм с темными деревянными фасадами, паркетным полом среднего тона и коричневым полом
Идея дизайна: большая гардеробная комната унисекс в стиле модернизм с темными деревянными фасадами, паркетным полом среднего тона и коричневым полом
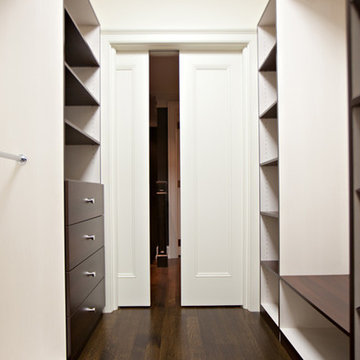
Pocket doors fill Ramsin Khachi’s (Khachi Design Group) personal home. High end, spacious, clean, modern look, in one design.
Lots of space for your shoe collection in this walk in closet.
Pocket Door Kit: Type C Double Crowderframe

Martha O'Hara Interiors, Interior Design & Photo Styling | Streeter Homes, Builder | Troy Thies, Photography | Swan Architecture, Architect |
Please Note: All “related,” “similar,” and “sponsored” products tagged or listed by Houzz are not actual products pictured. They have not been approved by Martha O’Hara Interiors nor any of the professionals credited. For information about our work, please contact design@oharainteriors.com.
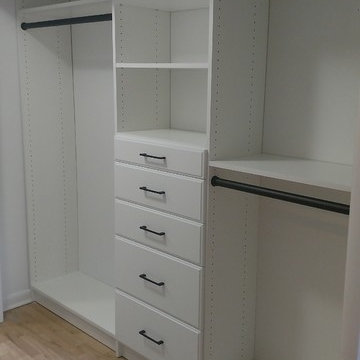
Reach in closet with double hang and various size drawers.
Material is white melamine, hardware is oil rubbed bronze.
На фото: шкаф в нише среднего размера, унисекс в стиле модернизм с плоскими фасадами, белыми фасадами, светлым паркетным полом и коричневым полом
На фото: шкаф в нише среднего размера, унисекс в стиле модернизм с плоскими фасадами, белыми фасадами, светлым паркетным полом и коричневым полом
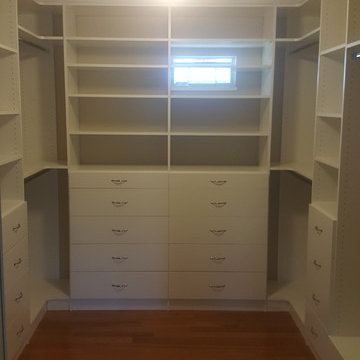
9x10 feet walk-in closet!
The face wall featuring two rows of drawers . The small jewelry drawers on top is used for but not limited to jewelries , glasses and wallets.
By adding an extra shelf over the double hangers at the back , we created extra storage spaces .
The small window is not covered due to safety issues.
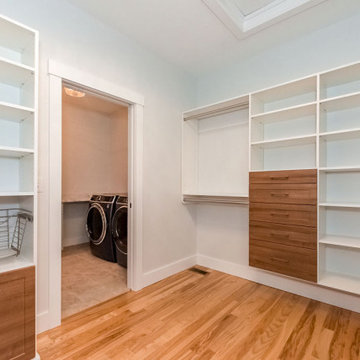
На фото: огромный встроенный шкаф в стиле модернизм с паркетным полом среднего тона и коричневым полом с
Гардеробная в стиле модернизм с коричневым полом – фото дизайна интерьера
9