Гардеробная в стиле кантри с любым потолком – фото дизайна интерьера
Сортировать:
Бюджет
Сортировать:Популярное за сегодня
41 - 54 из 54 фото
1 из 3
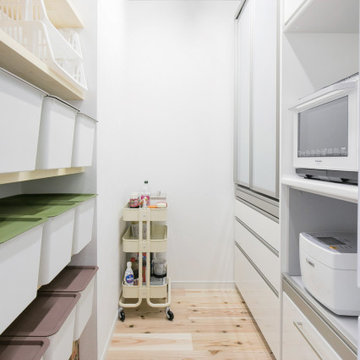
キッチン周りの収納は独立型のパントリーに。
見た目もスッキリで使い勝手抜群!
На фото: гардеробная комната в стиле кантри с плоскими фасадами, белыми фасадами, светлым паркетным полом и потолком с обоями для женщин с
На фото: гардеробная комната в стиле кантри с плоскими фасадами, белыми фасадами, светлым паркетным полом и потолком с обоями для женщин с
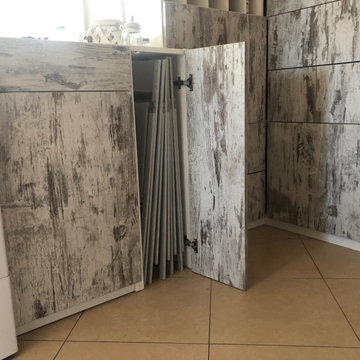
Источник вдохновения для домашнего уюта: маленький встроенный шкаф унисекс в стиле кантри с плоскими фасадами, искусственно-состаренными фасадами, полом из керамогранита, бежевым полом и многоуровневым потолком для на участке и в саду
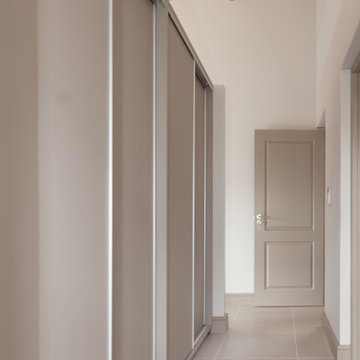
На фото: гардеробная комната среднего размера, унисекс в стиле кантри с плоскими фасадами, бежевыми фасадами, полом из керамогранита и балками на потолке
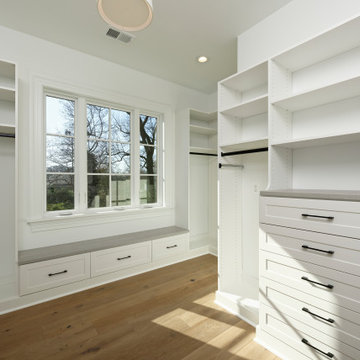
A return to vintage European Design. These beautiful classic and refined floors are crafted out of French White Oak, a premier hardwood species that has been used for everything from flooring to shipbuilding over the centuries due to its stability.
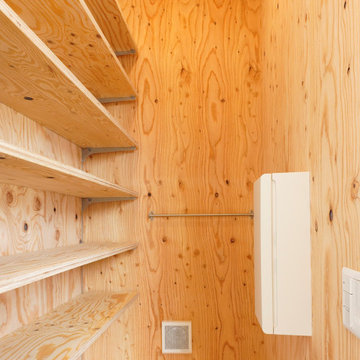
Пример оригинального дизайна: маленькая гардеробная комната унисекс в стиле кантри с светлым паркетным полом и деревянным потолком для на участке и в саду
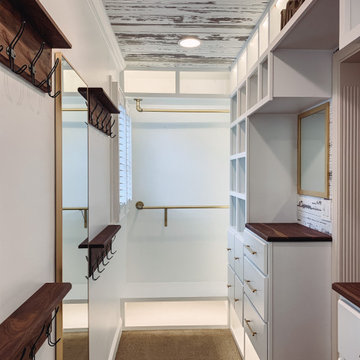
A complete remodel of a this closet, changed the functionality of this space. Compete with dresser drawers, walnut counter top, cubbies, shoe storage, and space for hang ups.
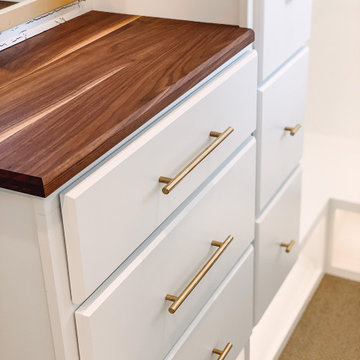
A complete remodel of a this closet, changed the functionality of this space. Compete with dresser drawers, walnut counter top, cubbies, shoe storage, and space for hang ups.
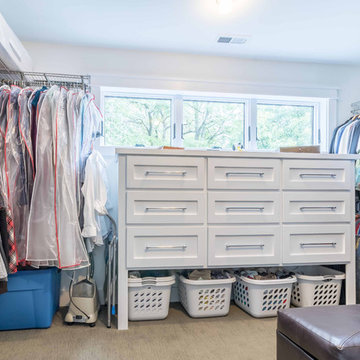
The master closet includes a mixture of hanging storage, drawer storage, and open shelving. The triple awning transom windows let in plenty of natural daylight into the spacious his and hers closet.
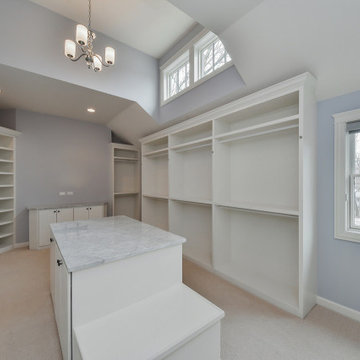
Whether you are packing for a trip or getting ready for the day, this master closet is designed for you to find everything you need with open shelves and display areas.
Photo: Rachel Orland
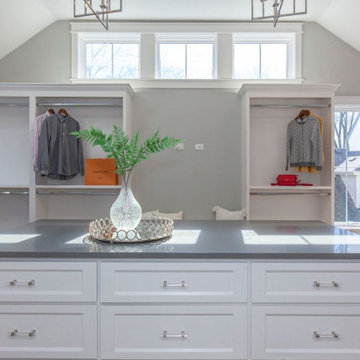
A master closet with room for everything at your fingertips!
Areas for dressing as well as hair and makeup all in this thoughtfully designed closet.
Идея дизайна: большая гардеробная комната унисекс в стиле кантри с открытыми фасадами, белыми фасадами, светлым паркетным полом, коричневым полом и многоуровневым потолком
Идея дизайна: большая гардеробная комната унисекс в стиле кантри с открытыми фасадами, белыми фасадами, светлым паркетным полом, коричневым полом и многоуровневым потолком
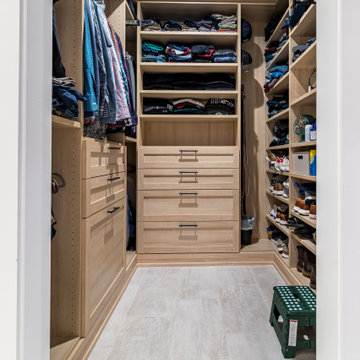
Пример оригинального дизайна: гардеробная комната унисекс в стиле кантри с открытыми фасадами, светлыми деревянными фасадами, полом из керамической плитки, серым полом и кессонным потолком
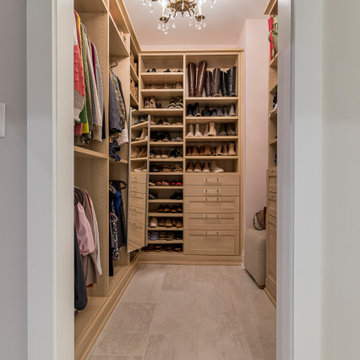
Источник вдохновения для домашнего уюта: гардеробная комната унисекс в стиле кантри с открытыми фасадами, светлыми деревянными фасадами, полом из керамической плитки, серым полом и кессонным потолком
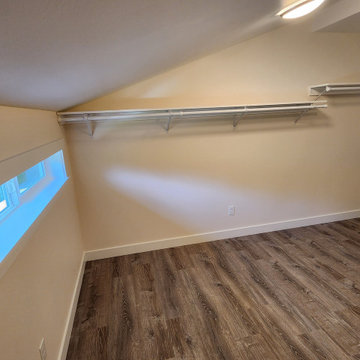
Источник вдохновения для домашнего уюта: большая гардеробная комната в стиле кантри с полом из винила, серым полом и сводчатым потолком

This Paradise Model ATU is extra tall and grand! As you would in you have a couch for lounging, a 6 drawer dresser for clothing, and a seating area and closet that mirrors the kitchen. Quartz countertops waterfall over the side of the cabinets encasing them in stone. The custom kitchen cabinetry is sealed in a clear coat keeping the wood tone light. Black hardware accents with contrast to the light wood. A main-floor bedroom- no crawling in and out of bed. The wallpaper was an owner request; what do you think of their choice?
The bathroom has natural edge Hawaiian mango wood slabs spanning the length of the bump-out: the vanity countertop and the shelf beneath. The entire bump-out-side wall is tiled floor to ceiling with a diamond print pattern. The shower follows the high contrast trend with one white wall and one black wall in matching square pearl finish. The warmth of the terra cotta floor adds earthy warmth that gives life to the wood. 3 wall lights hang down illuminating the vanity, though durning the day, you likely wont need it with the natural light shining in from two perfect angled long windows.
This Paradise model was way customized. The biggest alterations were to remove the loft altogether and have one consistent roofline throughout. We were able to make the kitchen windows a bit taller because there was no loft we had to stay below over the kitchen. This ATU was perfect for an extra tall person. After editing out a loft, we had these big interior walls to work with and although we always have the high-up octagon windows on the interior walls to keep thing light and the flow coming through, we took it a step (or should I say foot) further and made the french pocket doors extra tall. This also made the shower wall tile and shower head extra tall. We added another ceiling fan above the kitchen and when all of those awning windows are opened up, all the hot air goes right up and out.
Гардеробная в стиле кантри с любым потолком – фото дизайна интерьера
3