Гардеробная в стиле кантри с фасадами в стиле шейкер – фото дизайна интерьера
Сортировать:
Бюджет
Сортировать:Популярное за сегодня
81 - 100 из 387 фото
1 из 3
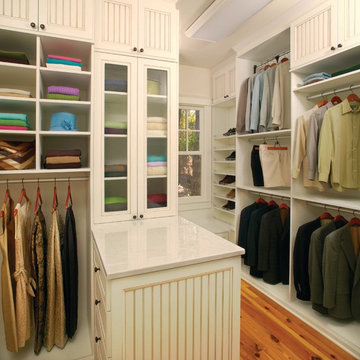
Источник вдохновения для домашнего уюта: гардеробная комната унисекс в стиле кантри с фасадами в стиле шейкер, белыми фасадами и паркетным полом среднего тона
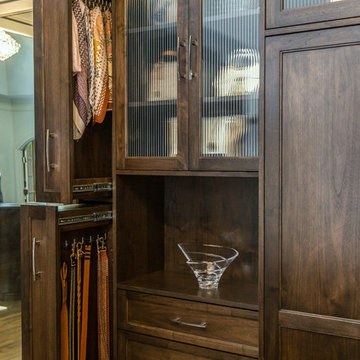
This custom dressing room features "his and hers" storage constructed of stained walnut. The tall doors contain fluted glass inserts. The unique oval center island includes drawers on each side, a bench seat and curved doors.
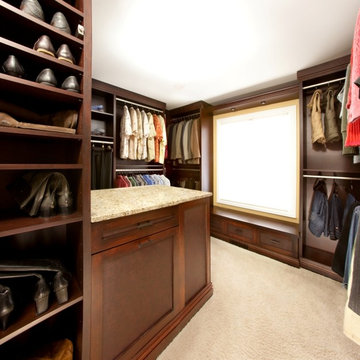
This cherry stained master closet includes shaker door fronts with simulated dark leather inserts, thicker vertical side panels, full backing, and matching top and bottom molding throughout the room. The closet was designed with a peninsula island cabinet with his/hers hampers and jewelry drawers, viewing mirror, and granite countertop. Bill Curran/Designer & Owner of Closet Organizing Systems
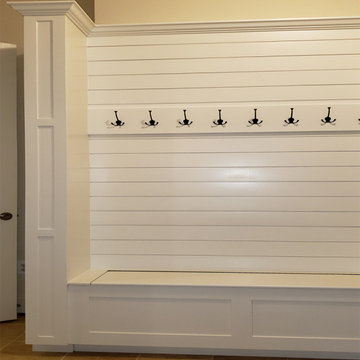
Custom Mudroom Built-in Storage Cubbies, Closet, Coat Hooks with Shaker Doors, Lift up Bench and Shiplap
На фото: большая гардеробная комната унисекс в стиле кантри с фасадами в стиле шейкер и белыми фасадами
На фото: большая гардеробная комната унисекс в стиле кантри с фасадами в стиле шейкер и белыми фасадами
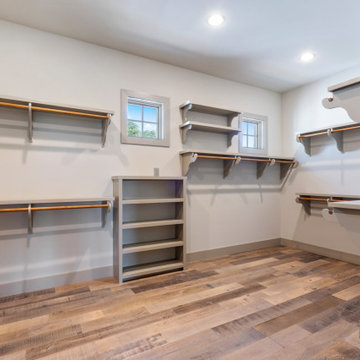
Spacious master closet
На фото: большая гардеробная комната унисекс в стиле кантри с фасадами в стиле шейкер, серыми фасадами, светлым паркетным полом и серым полом с
На фото: большая гардеробная комната унисекс в стиле кантри с фасадами в стиле шейкер, серыми фасадами, светлым паркетным полом и серым полом с
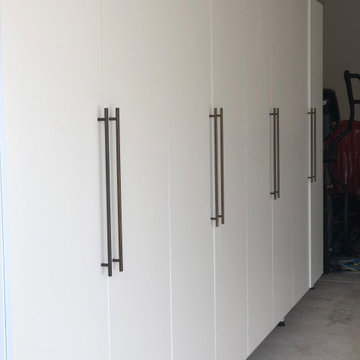
Пример оригинального дизайна: большой шкаф в нише унисекс в стиле кантри с фасадами в стиле шейкер, белыми фасадами, ковровым покрытием и бежевым полом
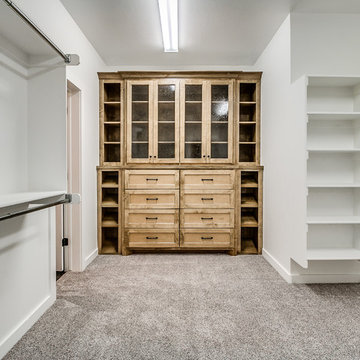
Стильный дизайн: большая гардеробная комната унисекс в стиле кантри с фасадами в стиле шейкер, фасадами цвета дерева среднего тона, ковровым покрытием и серым полом - последний тренд
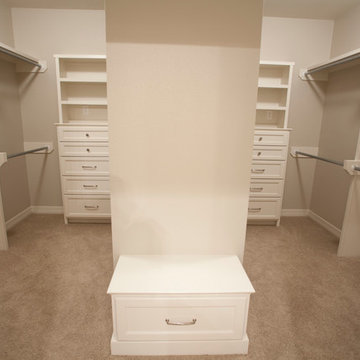
David White Photography
Пример оригинального дизайна: большая гардеробная комната унисекс в стиле кантри с фасадами в стиле шейкер, белыми фасадами и ковровым покрытием
Пример оригинального дизайна: большая гардеробная комната унисекс в стиле кантри с фасадами в стиле шейкер, белыми фасадами и ковровым покрытием
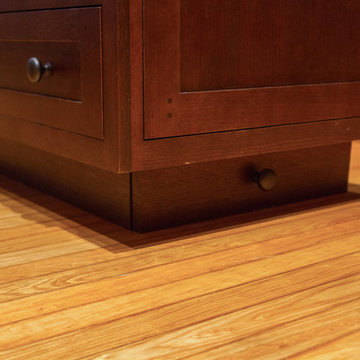
100 Year Old Home Re-Imagined For Today. Toe Kick Pull Out Step Stool.
Пример оригинального дизайна: гардеробная комната среднего размера, унисекс в стиле кантри с фасадами в стиле шейкер, темными деревянными фасадами и светлым паркетным полом
Пример оригинального дизайна: гардеробная комната среднего размера, унисекс в стиле кантри с фасадами в стиле шейкер, темными деревянными фасадами и светлым паркетным полом
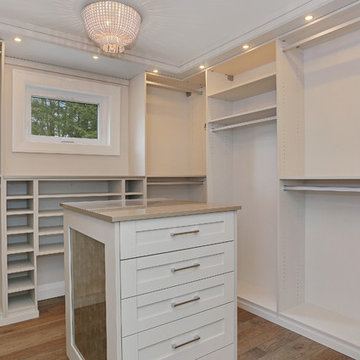
master bedroom closet
На фото: гардеробная комната среднего размера, унисекс в стиле кантри с фасадами в стиле шейкер, белыми фасадами, светлым паркетным полом и бежевым полом с
На фото: гардеробная комната среднего размера, унисекс в стиле кантри с фасадами в стиле шейкер, белыми фасадами, светлым паркетным полом и бежевым полом с
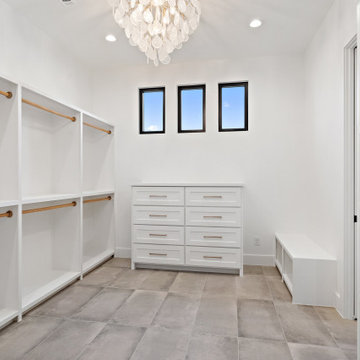
Massive primary bedroom closet with built-in shelving, bench, high ceiling and three windows.
Источник вдохновения для домашнего уюта: гардеробная комната в стиле кантри с фасадами в стиле шейкер и белыми фасадами
Источник вдохновения для домашнего уюта: гардеробная комната в стиле кантри с фасадами в стиле шейкер и белыми фасадами
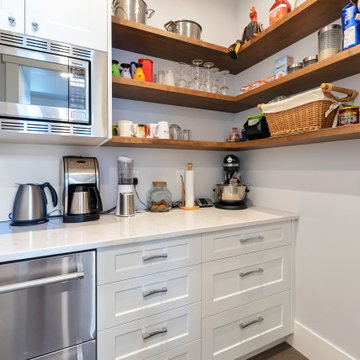
Also known as Seabreeze, this award-winning custom home, in collaboration with Andrea Burrell Design, has been featured in the Spring 2020 edition of Boulevard Magazine. Our Genoa Bay Custom Home sits on a beautiful oceanfront lot in Maple Bay. The house is positioned high atop a steep slope and involved careful tree clearing and excavation. With three bedrooms and two full bathrooms and a powder room for a total of 2,278 square feet, this well-designed home offers plenty of space.
Interior Design was completed by Andrea Burrell Design, and includes many unique features. The hidden pantry and fridge, ship-lap styling, hallway closet for the master bedroom, and reclaimed vanity are all very impressive. But what can’t be beat are the ocean views from the three-tiered deck.
Photos By: Luc Cardinal
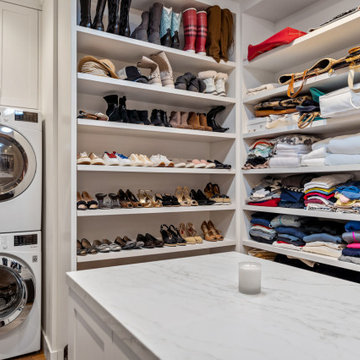
Our clients wanted the ultimate modern farmhouse custom dream home. They found property in the Santa Rosa Valley with an existing house on 3 ½ acres. They could envision a new home with a pool, a barn, and a place to raise horses. JRP and the clients went all in, sparing no expense. Thus, the old house was demolished and the couple’s dream home began to come to fruition.
The result is a simple, contemporary layout with ample light thanks to the open floor plan. When it comes to a modern farmhouse aesthetic, it’s all about neutral hues, wood accents, and furniture with clean lines. Every room is thoughtfully crafted with its own personality. Yet still reflects a bit of that farmhouse charm.
Their considerable-sized kitchen is a union of rustic warmth and industrial simplicity. The all-white shaker cabinetry and subway backsplash light up the room. All white everything complimented by warm wood flooring and matte black fixtures. The stunning custom Raw Urth reclaimed steel hood is also a star focal point in this gorgeous space. Not to mention the wet bar area with its unique open shelves above not one, but two integrated wine chillers. It’s also thoughtfully positioned next to the large pantry with a farmhouse style staple: a sliding barn door.
The master bathroom is relaxation at its finest. Monochromatic colors and a pop of pattern on the floor lend a fashionable look to this private retreat. Matte black finishes stand out against a stark white backsplash, complement charcoal veins in the marble looking countertop, and is cohesive with the entire look. The matte black shower units really add a dramatic finish to this luxurious large walk-in shower.
Photographer: Andrew - OpenHouse VC
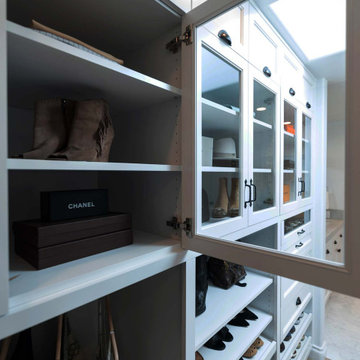
Our objective for this project was to provide a complete remodeling package for a family home in Montecito, CA that could accommodate a family of four. Our team took charge of the project by designing, drafting, managing and staging the whole home. We utilized marble as one of the main materials in multiple areas of the home. The overall style blended a modern and contemporary touch with a cozy farmhouse setting, inspired by renowned designer Joanna Gaines. We are delighted to have exceeded our client’s expectations with the final result of this project, which we believe will leave the family satisfied for many years to come.
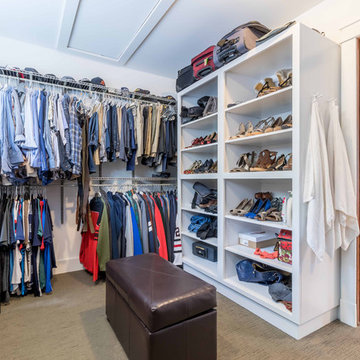
The master closet includes a mixture of hanging storage, drawer storage, and open shelving. The triple awning transom windows let in plenty of natural daylight into the spacious his and hers closet.
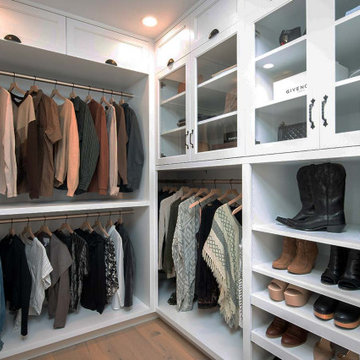
Our objective for this project was to provide a complete remodeling package for a family home in Montecito, CA that could accommodate a family of four. Our team took charge of the project by designing, drafting, managing and staging the whole home. We utilized marble as one of the main materials in multiple areas of the home. The overall style blended a modern and contemporary touch with a cozy farmhouse setting, inspired by renowned designer Joanna Gaines. We are delighted to have exceeded our client’s expectations with the final result of this project, which we believe will leave the family satisfied for many years to come.
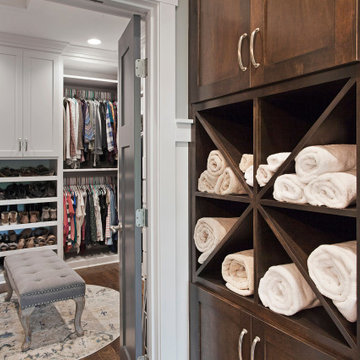
На фото: большая гардеробная комната унисекс в стиле кантри с фасадами в стиле шейкер, белыми фасадами, темным паркетным полом и коричневым полом с
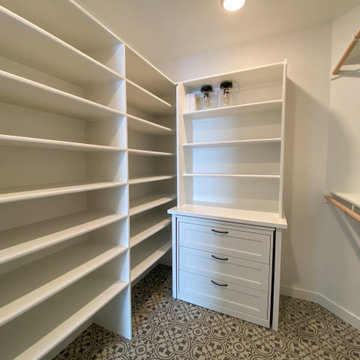
Master closet - Custom Shelving - Ample storage - Built-in dresser
Идея дизайна: гардеробная комната среднего размера, унисекс в стиле кантри с фасадами в стиле шейкер, белыми фасадами, полом из винила и черным полом
Идея дизайна: гардеробная комната среднего размера, унисекс в стиле кантри с фасадами в стиле шейкер, белыми фасадами, полом из винила и черным полом
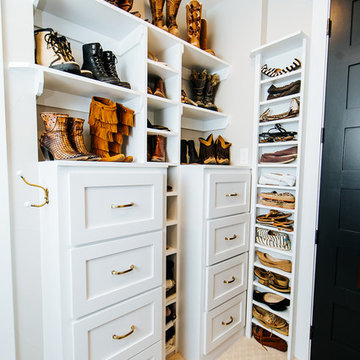
Snap Chic Photography
Пример оригинального дизайна: гардеробная комната в стиле кантри с фасадами в стиле шейкер, белыми фасадами, ковровым покрытием и белым полом для женщин
Пример оригинального дизайна: гардеробная комната в стиле кантри с фасадами в стиле шейкер, белыми фасадами, ковровым покрытием и белым полом для женщин
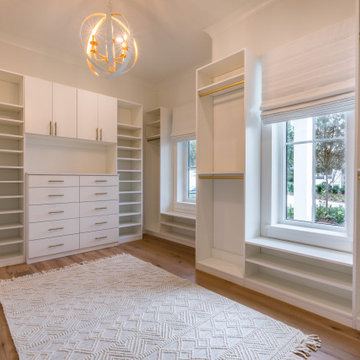
Custom all white walk-in closet with brass hardware and chandelier.
На фото: гардеробная комната среднего размера в стиле кантри с фасадами в стиле шейкер, белыми фасадами, паркетным полом среднего тона и коричневым полом для женщин с
На фото: гардеробная комната среднего размера в стиле кантри с фасадами в стиле шейкер, белыми фасадами, паркетным полом среднего тона и коричневым полом для женщин с
Гардеробная в стиле кантри с фасадами в стиле шейкер – фото дизайна интерьера
5