Гардеробная в стиле кантри с бежевым полом – фото дизайна интерьера
Сортировать:
Бюджет
Сортировать:Популярное за сегодня
1 - 20 из 528 фото
1 из 3
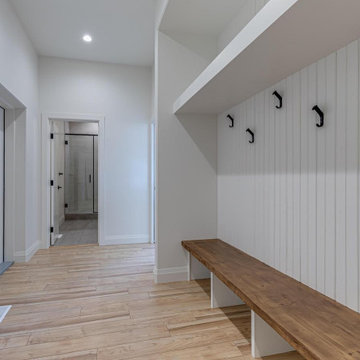
Side entry mudroom
Свежая идея для дизайна: гардеробная комната среднего размера, унисекс в стиле кантри с светлым паркетным полом и бежевым полом - отличное фото интерьера
Свежая идея для дизайна: гардеробная комната среднего размера, унисекс в стиле кантри с светлым паркетным полом и бежевым полом - отличное фото интерьера

On the main level of Hearth and Home is a full luxury master suite complete with all the bells and whistles. Access the suite from a quiet hallway vestibule, and you’ll be greeted with plush carpeting, sophisticated textures, and a serene color palette. A large custom designed walk-in closet features adjustable built ins for maximum storage, and details like chevron drawer faces and lit trifold mirrors add a touch of glamour. Getting ready for the day is made easier with a personal coffee and tea nook built for a Keurig machine, so you can get a caffeine fix before leaving the master suite. In the master bathroom, a breathtaking patterned floor tile repeats in the shower niche, complemented by a full-wall vanity with built-in storage. The adjoining tub room showcases a freestanding tub nestled beneath an elegant chandelier.
For more photos of this project visit our website: https://wendyobrienid.com.
Photography by Valve Interactive: https://valveinteractive.com/

This chic farmhouse remodel project blends the classic Pendleton SP 275 door style with the fresh look of the Heron Plume (Kitchen and Powder Room) and Oyster (Master Bath and Closet) painted finish from Showplace Cabinetry.
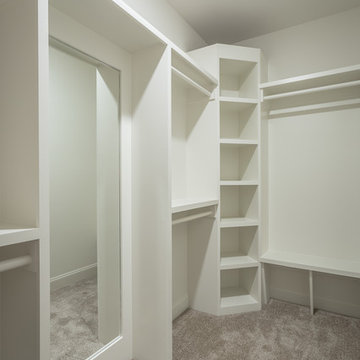
Пример оригинального дизайна: гардеробная комната среднего размера, унисекс в стиле кантри с ковровым покрытием и бежевым полом
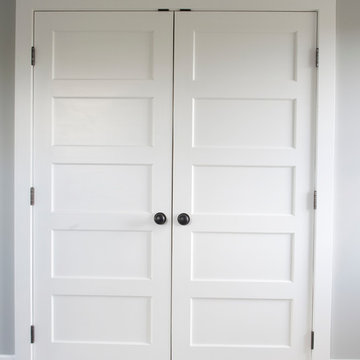
Door #11
Style # FP5000
Horizontal 5 Panel with Flat Panel Interior Double Closet Door
Solid Poplar stiles and rails
MDF panels
Painted White
Bravura 336B door knobs
Call us to discuss your door project
419-684-9582
Visit https://www.door.cc
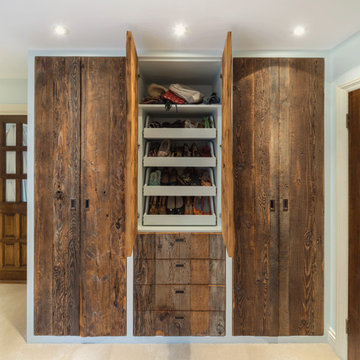
This project was a complete bedroom revamp, with reclaimed pine wardrobes salvaged from a derelict honeybee barn. The main tall wardrobes are fitted out with central sliding shoe rack, heaps of hanging rail space, and integrated drawers. The wardrobes on either side of the vanity frame the garden view providing supplemental storage.. The space was completed with re-wired and new fixture lighting design and a discreet built-in sound system.
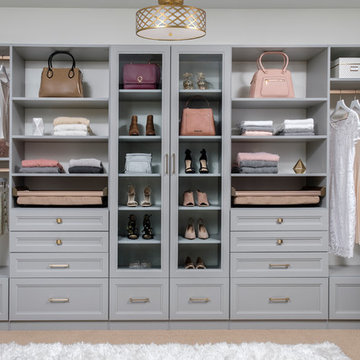
На фото: гардеробная комната среднего размера в стиле кантри с фасадами в стиле шейкер, серыми фасадами, ковровым покрытием и бежевым полом для женщин с
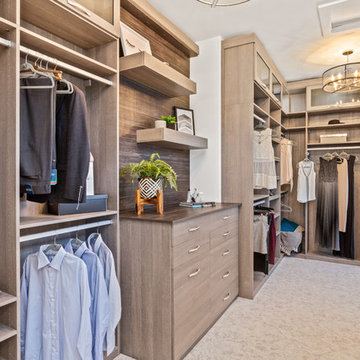
Why have a closet when you could have an entire room? These custom built-ins, crystal drawer handles, and reading nook makes us all consider hanging out in our closet.
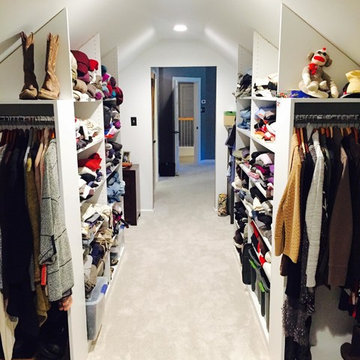
Пример оригинального дизайна: большая гардеробная комната унисекс в стиле кантри с открытыми фасадами, белыми фасадами, ковровым покрытием и бежевым полом
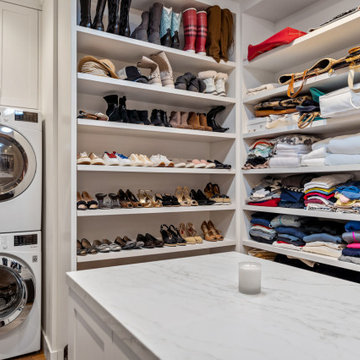
Our clients wanted the ultimate modern farmhouse custom dream home. They found property in the Santa Rosa Valley with an existing house on 3 ½ acres. They could envision a new home with a pool, a barn, and a place to raise horses. JRP and the clients went all in, sparing no expense. Thus, the old house was demolished and the couple’s dream home began to come to fruition.
The result is a simple, contemporary layout with ample light thanks to the open floor plan. When it comes to a modern farmhouse aesthetic, it’s all about neutral hues, wood accents, and furniture with clean lines. Every room is thoughtfully crafted with its own personality. Yet still reflects a bit of that farmhouse charm.
Their considerable-sized kitchen is a union of rustic warmth and industrial simplicity. The all-white shaker cabinetry and subway backsplash light up the room. All white everything complimented by warm wood flooring and matte black fixtures. The stunning custom Raw Urth reclaimed steel hood is also a star focal point in this gorgeous space. Not to mention the wet bar area with its unique open shelves above not one, but two integrated wine chillers. It’s also thoughtfully positioned next to the large pantry with a farmhouse style staple: a sliding barn door.
The master bathroom is relaxation at its finest. Monochromatic colors and a pop of pattern on the floor lend a fashionable look to this private retreat. Matte black finishes stand out against a stark white backsplash, complement charcoal veins in the marble looking countertop, and is cohesive with the entire look. The matte black shower units really add a dramatic finish to this luxurious large walk-in shower.
Photographer: Andrew - OpenHouse VC
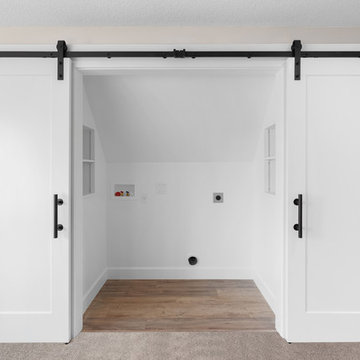
Источник вдохновения для домашнего уюта: гардеробная в стиле кантри с ковровым покрытием и бежевым полом
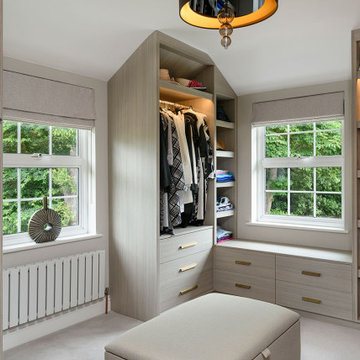
Стильный дизайн: гардеробная среднего размера в стиле кантри с ковровым покрытием и бежевым полом - последний тренд
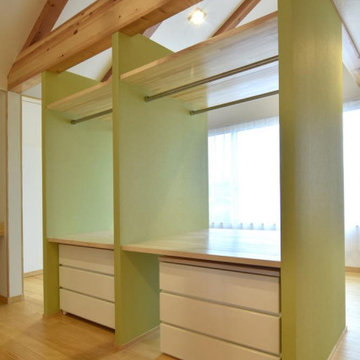
2階のホールスペースに、物干し場、洗濯機、洗い場、クローゼット、フィッティングスペースを設置。家事の動線を最小限にした。
Пример оригинального дизайна: гардеробная комната в стиле кантри с светлым паркетным полом, бежевым полом и балками на потолке
Пример оригинального дизайна: гардеробная комната в стиле кантри с светлым паркетным полом, бежевым полом и балками на потолке
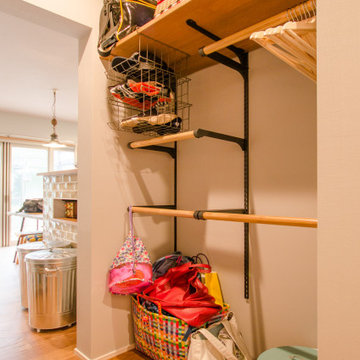
リビングからは見えない場所に、毎日使うアイテムの収納スペースを設けました。 お子様自身で上着を掛けられると、家事の1つが軽減します。働くママを手助けしてくれる、かける収納は奥様の必須アイテムです。
Идея дизайна: маленький шкаф в нише унисекс в стиле кантри с светлым паркетным полом и бежевым полом для на участке и в саду
Идея дизайна: маленький шкаф в нише унисекс в стиле кантри с светлым паркетным полом и бежевым полом для на участке и в саду
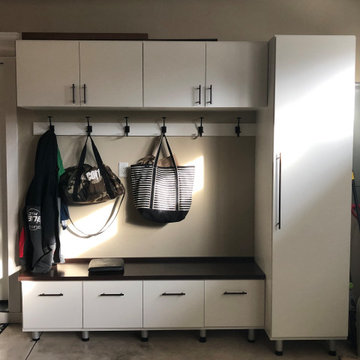
На фото: большой шкаф в нише унисекс в стиле кантри с фасадами в стиле шейкер, белыми фасадами, ковровым покрытием и бежевым полом с
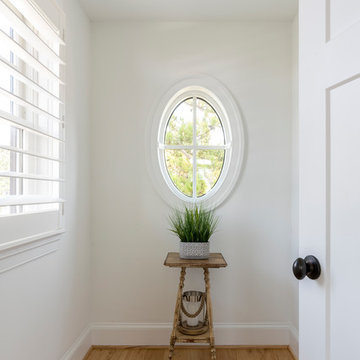
Идея дизайна: маленькая гардеробная комната унисекс в стиле кантри с светлым паркетным полом и бежевым полом для на участке и в саду
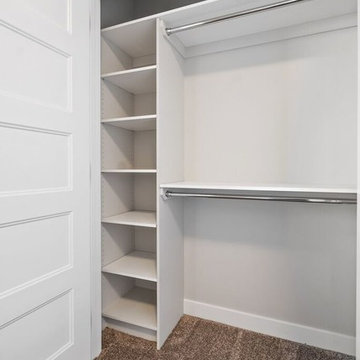
Custom shelving tower and rods in the 2nd and 3rd bathrooms take full advantage of this space and it's functionality.
Идея дизайна: маленький шкаф в нише унисекс в стиле кантри с открытыми фасадами, белыми фасадами, ковровым покрытием и бежевым полом для на участке и в саду
Идея дизайна: маленький шкаф в нише унисекс в стиле кантри с открытыми фасадами, белыми фасадами, ковровым покрытием и бежевым полом для на участке и в саду
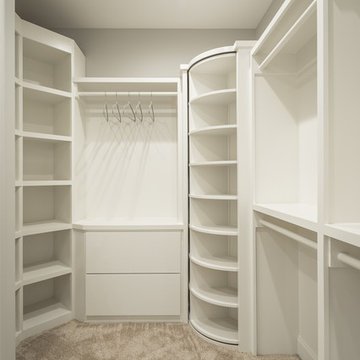
This craftsman model home, won 2017 Showcase Home of the Year in Chattanooga, TN
На фото: гардеробная комната унисекс в стиле кантри с плоскими фасадами, ковровым покрытием и бежевым полом
На фото: гардеробная комната унисекс в стиле кантри с плоскими фасадами, ковровым покрытием и бежевым полом
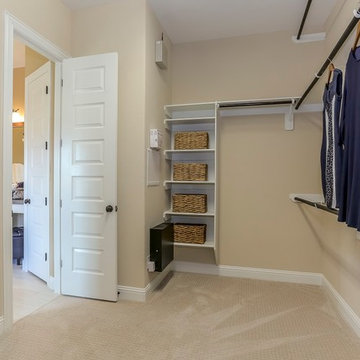
Стильный дизайн: большая гардеробная комната унисекс в стиле кантри с открытыми фасадами, белыми фасадами, ковровым покрытием и бежевым полом - последний тренд
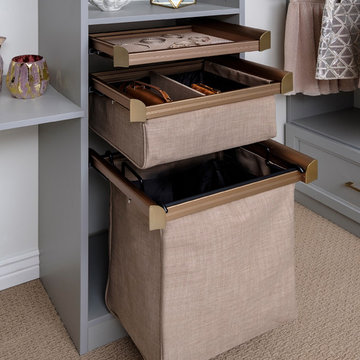
На фото: гардеробная комната среднего размера в стиле кантри с фасадами в стиле шейкер, серыми фасадами, ковровым покрытием и бежевым полом для женщин
Гардеробная в стиле кантри с бежевым полом – фото дизайна интерьера
1