Гардеробная в стиле кантри – фото дизайна интерьера со средним бюджетом
Сортировать:
Бюджет
Сортировать:Популярное за сегодня
1 - 20 из 660 фото
1 из 3
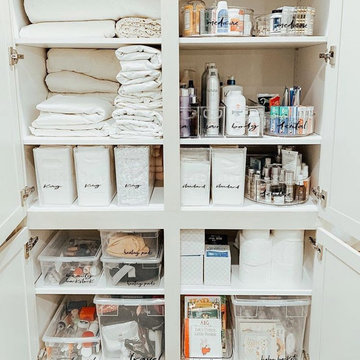
Свежая идея для дизайна: маленький шкаф в нише унисекс в стиле кантри с белыми фасадами, паркетным полом среднего тона и коричневым полом для на участке и в саду - отличное фото интерьера
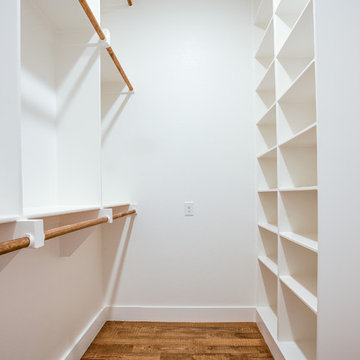
Ariana with ANM Photography
Стильный дизайн: большая гардеробная комната унисекс в стиле кантри с фасадами в стиле шейкер, белыми фасадами, паркетным полом среднего тона и коричневым полом - последний тренд
Стильный дизайн: большая гардеробная комната унисекс в стиле кантри с фасадами в стиле шейкер, белыми фасадами, паркетным полом среднего тона и коричневым полом - последний тренд

This 1930's Barrington Hills farmhouse was in need of some TLC when it was purchased by this southern family of five who planned to make it their new home. The renovation taken on by Advance Design Studio's designer Scott Christensen and master carpenter Justin Davis included a custom porch, custom built in cabinetry in the living room and children's bedrooms, 2 children's on-suite baths, a guest powder room, a fabulous new master bath with custom closet and makeup area, a new upstairs laundry room, a workout basement, a mud room, new flooring and custom wainscot stairs with planked walls and ceilings throughout the home.
The home's original mechanicals were in dire need of updating, so HVAC, plumbing and electrical were all replaced with newer materials and equipment. A dramatic change to the exterior took place with the addition of a quaint standing seam metal roofed farmhouse porch perfect for sipping lemonade on a lazy hot summer day.
In addition to the changes to the home, a guest house on the property underwent a major transformation as well. Newly outfitted with updated gas and electric, a new stacking washer/dryer space was created along with an updated bath complete with a glass enclosed shower, something the bath did not previously have. A beautiful kitchenette with ample cabinetry space, refrigeration and a sink was transformed as well to provide all the comforts of home for guests visiting at the classic cottage retreat.
The biggest design challenge was to keep in line with the charm the old home possessed, all the while giving the family all the convenience and efficiency of modern functioning amenities. One of the most interesting uses of material was the porcelain "wood-looking" tile used in all the baths and most of the home's common areas. All the efficiency of porcelain tile, with the nostalgic look and feel of worn and weathered hardwood floors. The home’s casual entry has an 8" rustic antique barn wood look porcelain tile in a rich brown to create a warm and welcoming first impression.
Painted distressed cabinetry in muted shades of gray/green was used in the powder room to bring out the rustic feel of the space which was accentuated with wood planked walls and ceilings. Fresh white painted shaker cabinetry was used throughout the rest of the rooms, accentuated by bright chrome fixtures and muted pastel tones to create a calm and relaxing feeling throughout the home.
Custom cabinetry was designed and built by Advance Design specifically for a large 70” TV in the living room, for each of the children’s bedroom’s built in storage, custom closets, and book shelves, and for a mudroom fit with custom niches for each family member by name.
The ample master bath was fitted with double vanity areas in white. A generous shower with a bench features classic white subway tiles and light blue/green glass accents, as well as a large free standing soaking tub nestled under a window with double sconces to dim while relaxing in a luxurious bath. A custom classic white bookcase for plush towels greets you as you enter the sanctuary bath.
Joe Nowak
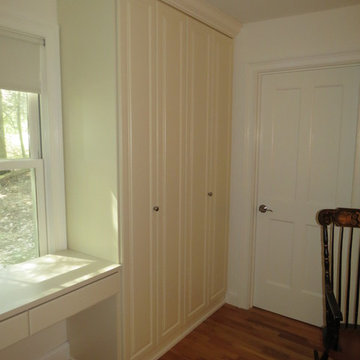
This farmhouse is a true gem nestled in the hills of Lenox, but closet space was not a priority for the builder. So after careful planning, we built closet space where none previously existed.
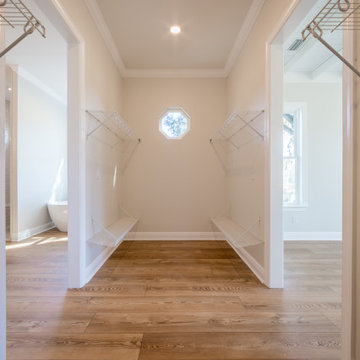
A custom walk in closet with luxury vinyl flooring and wire shelving.
На фото: гардеробная комната среднего размера, унисекс в стиле кантри с полом из винила и коричневым полом с
На фото: гардеробная комната среднего размера, унисекс в стиле кантри с полом из винила и коричневым полом с
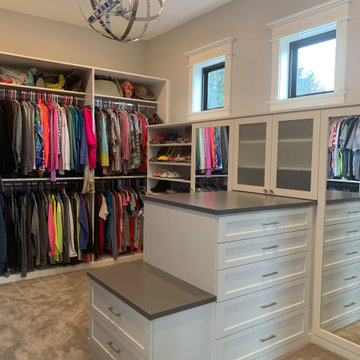
Свежая идея для дизайна: большая гардеробная комната унисекс в стиле кантри с фасадами в стиле шейкер, белыми фасадами, ковровым покрытием и серым полом - отличное фото интерьера
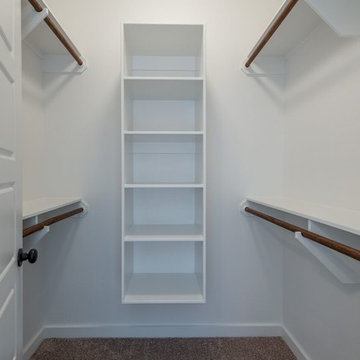
Свежая идея для дизайна: маленькая гардеробная комната унисекс в стиле кантри с ковровым покрытием для на участке и в саду - отличное фото интерьера
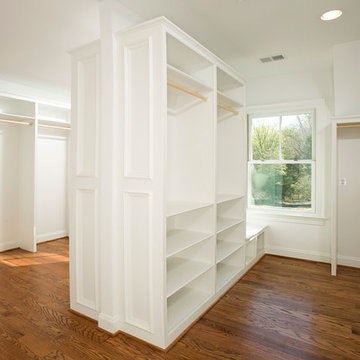
Hadley Photography
Пример оригинального дизайна: большая гардеробная в стиле кантри
Пример оригинального дизайна: большая гардеробная в стиле кантри
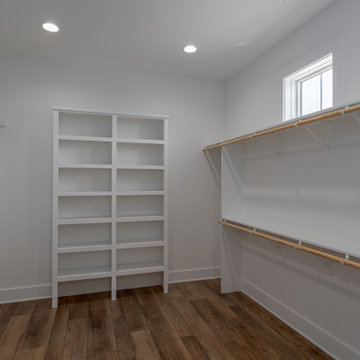
Farmhouse interior with traditional/transitional design elements. Accents include nickel gap wainscoting, tongue and groove ceilings, wood accent doors, wood beams, porcelain and marble tile, and LVP flooring, The custom-built master closet features ample room for hanging clothes and storing shoes.
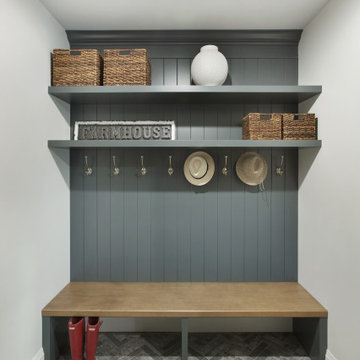
Пример оригинального дизайна: маленький встроенный шкаф в стиле кантри для на участке и в саду
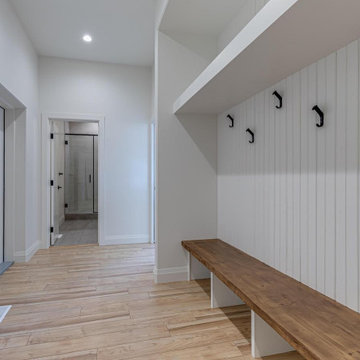
Side entry mudroom
Свежая идея для дизайна: гардеробная комната среднего размера, унисекс в стиле кантри с светлым паркетным полом и бежевым полом - отличное фото интерьера
Свежая идея для дизайна: гардеробная комната среднего размера, унисекс в стиле кантри с светлым паркетным полом и бежевым полом - отличное фото интерьера
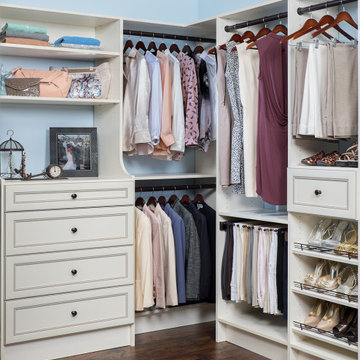
Свежая идея для дизайна: гардеробная комната среднего размера в стиле кантри - отличное фото интерьера
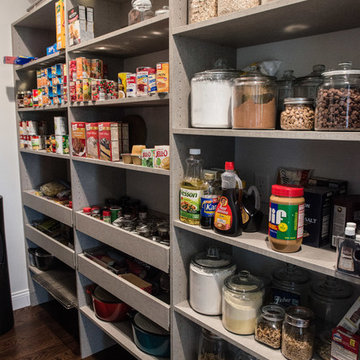
Mega shelving for all your pantry needs.
Mandi B Photography
На фото: большая гардеробная комната унисекс в стиле кантри с плоскими фасадами, серыми фасадами и паркетным полом среднего тона с
На фото: большая гардеробная комната унисекс в стиле кантри с плоскими фасадами, серыми фасадами и паркетным полом среднего тона с

Builder: Boone Construction
Photographer: M-Buck Studio
This lakefront farmhouse skillfully fits four bedrooms and three and a half bathrooms in this carefully planned open plan. The symmetrical front façade sets the tone by contrasting the earthy textures of shake and stone with a collection of crisp white trim that run throughout the home. Wrapping around the rear of this cottage is an expansive covered porch designed for entertaining and enjoying shaded Summer breezes. A pair of sliding doors allow the interior entertaining spaces to open up on the covered porch for a seamless indoor to outdoor transition.
The openness of this compact plan still manages to provide plenty of storage in the form of a separate butlers pantry off from the kitchen, and a lakeside mudroom. The living room is centrally located and connects the master quite to the home’s common spaces. The master suite is given spectacular vistas on three sides with direct access to the rear patio and features two separate closets and a private spa style bath to create a luxurious master suite. Upstairs, you will find three additional bedrooms, one of which a private bath. The other two bedrooms share a bath that thoughtfully provides privacy between the shower and vanity.
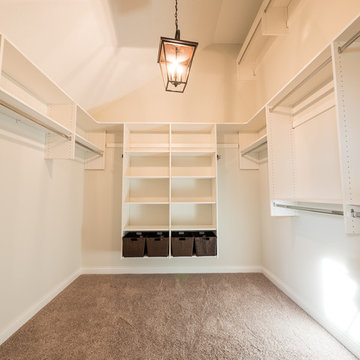
Charles Lentz, The vaulted Master Bedroom Closet gives plenty of storage. Seasonal storage can be placed on the high rack.
Стильный дизайн: большая гардеробная комната унисекс в стиле кантри с открытыми фасадами, белыми фасадами и ковровым покрытием - последний тренд
Стильный дизайн: большая гардеробная комната унисекс в стиле кантри с открытыми фасадами, белыми фасадами и ковровым покрытием - последний тренд
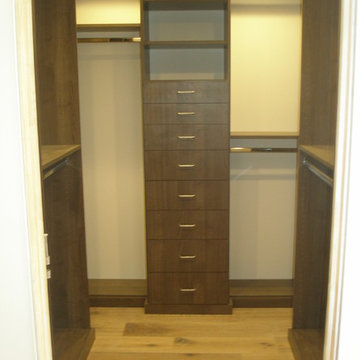
As with many closet projects, the challenge here was to maximize storage to accommodate a lot of storage in a limited space. In this case, the client was very tall and requested that the storage go to the ceiling. From a design perspective, the customer wanted a warm but modern look, so we went with dark wood accents, flat front-drawers and simple hardware.
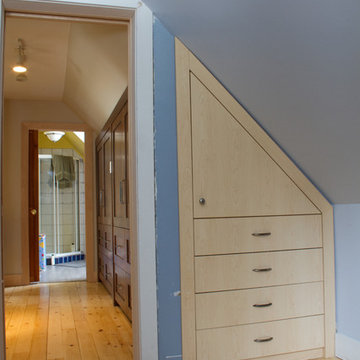
ANNE MG
На фото: маленькая парадная гардеробная унисекс в стиле кантри с плоскими фасадами, светлыми деревянными фасадами и светлым паркетным полом для на участке и в саду с
На фото: маленькая парадная гардеробная унисекс в стиле кантри с плоскими фасадами, светлыми деревянными фасадами и светлым паркетным полом для на участке и в саду с
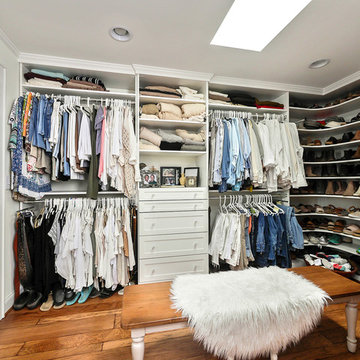
Jim Schmid
Источник вдохновения для домашнего уюта: парадная гардеробная среднего размера в стиле кантри с фасадами в стиле шейкер, белыми фасадами, паркетным полом среднего тона и коричневым полом для женщин
Источник вдохновения для домашнего уюта: парадная гардеробная среднего размера в стиле кантри с фасадами в стиле шейкер, белыми фасадами, паркетным полом среднего тона и коричневым полом для женщин

A complete remodel of a this closet, changed the functionality of this space. Compete with dresser drawers, walnut counter top, cubbies, shoe storage, and space for hang ups.
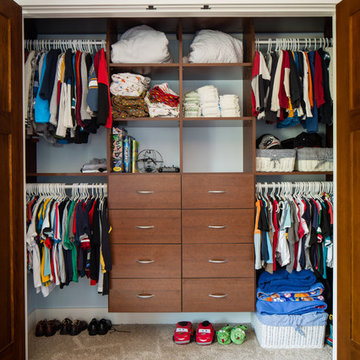
Two young boys share the second bedroom and their closet organization system helps keep their things neatly stored.
Photographer: Tyler Chartier
Стильный дизайн: гардеробная среднего размера в стиле кантри с ковровым покрытием - последний тренд
Стильный дизайн: гардеробная среднего размера в стиле кантри с ковровым покрытием - последний тренд
Гардеробная в стиле кантри – фото дизайна интерьера со средним бюджетом
1