Гардеробная в современном стиле с мраморным полом – фото дизайна интерьера
Сортировать:
Бюджет
Сортировать:Популярное за сегодня
21 - 40 из 161 фото
1 из 3
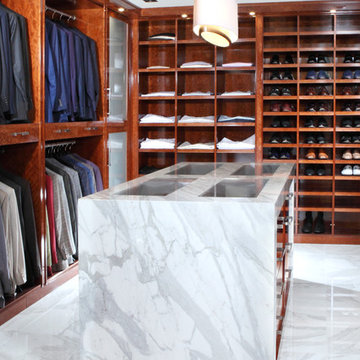
Peter Chollick
Идея дизайна: большая гардеробная комната унисекс в современном стиле с плоскими фасадами, фасадами цвета дерева среднего тона и мраморным полом
Идея дизайна: большая гардеробная комната унисекс в современном стиле с плоскими фасадами, фасадами цвета дерева среднего тона и мраморным полом
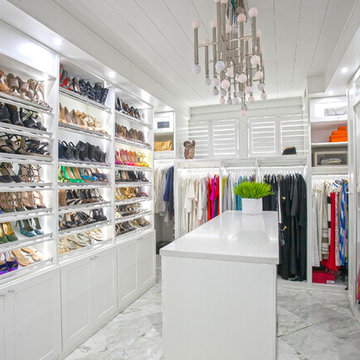
Photograph by Margaret Rambo
For more information about the closet system, call California Closets at (843) 762-7980 or visit californiaclosets.com.
For more information about the design and organization, call The Well Coiffed Closet at (843) 860-5410 or visit wellcoiffedcloset.com.
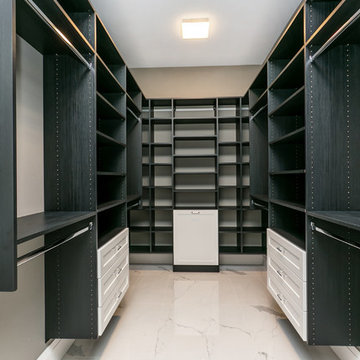
Karen Jackson Photography
Стильный дизайн: большая гардеробная комната унисекс в современном стиле с фасадами в стиле шейкер, мраморным полом и белым полом - последний тренд
Стильный дизайн: большая гардеробная комната унисекс в современном стиле с фасадами в стиле шейкер, мраморным полом и белым полом - последний тренд
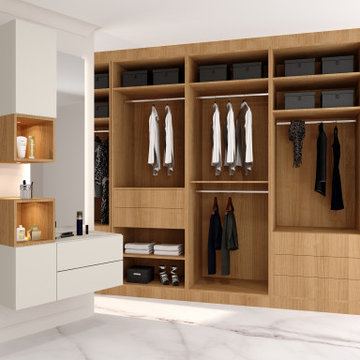
Fitted Modern Walk-in Wardrobe with dressing table set
На фото: большой встроенный шкаф в современном стиле с открытыми фасадами, фасадами цвета дерева среднего тона, мраморным полом и белым полом
На фото: большой встроенный шкаф в современном стиле с открытыми фасадами, фасадами цвета дерева среднего тона, мраморным полом и белым полом
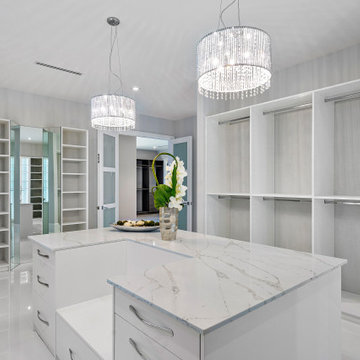
This new construction estate by Hanna Homes is prominently situated on Buccaneer Palm Waterway with a fantastic private deep-water dock, spectacular tropical grounds, and every high-end amenity you desire. The impeccably outfitted 9,500+ square foot home features 6 bedroom suites, each with its own private bathroom. The gourmet kitchen, clubroom, and living room are banked with 12′ windows that stream with sunlight and afford fabulous pool and water views. The formal dining room has a designer chandelier and is serviced by a chic glass temperature-controlled wine room. There’s also a private office area and a handsome club room with a fully-equipped custom bar, media lounge, and game space. The second-floor loft living room has a dedicated snack bar and is the perfect spot for winding down and catching up on your favorite shows.⠀
⠀
The grounds are beautifully designed with tropical and mature landscaping affording great privacy, with unobstructed waterway views. A heated resort-style pool/spa is accented with glass tiles and a beautiful bright deck. A large covered terrace houses a built-in summer kitchen and raised floor with wood tile. The home features 4.5 air-conditioned garages opening to a gated granite paver motor court. This is a remarkable home in Boca Raton’s finest community.⠀
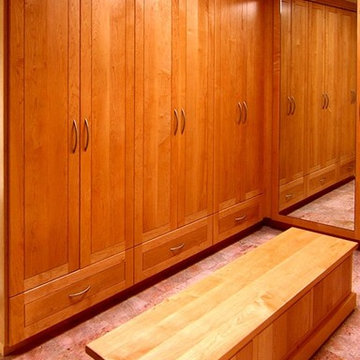
Источник вдохновения для домашнего уюта: огромная парадная гардеробная в современном стиле с плоскими фасадами, фасадами цвета дерева среднего тона и мраморным полом для мужчин
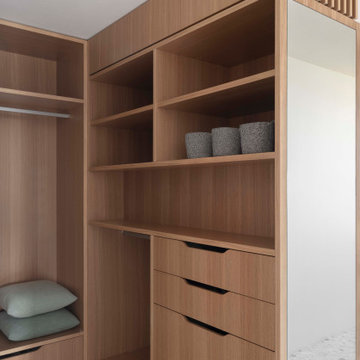
Идея дизайна: маленькая гардеробная комната унисекс в современном стиле с плоскими фасадами, фасадами цвета дерева среднего тона, мраморным полом и белым полом для на участке и в саду
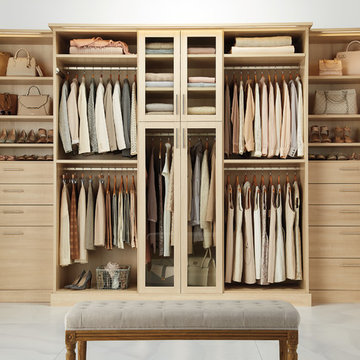
TCS Closets
Master closet in Satin Oak with smooth-front, tempered glass doors, brushed nickel hardware and integrated lighting.
Идея дизайна: гардеробная комната в современном стиле с плоскими фасадами, светлыми деревянными фасадами и мраморным полом для женщин
Идея дизайна: гардеробная комната в современном стиле с плоскими фасадами, светлыми деревянными фасадами и мраморным полом для женщин
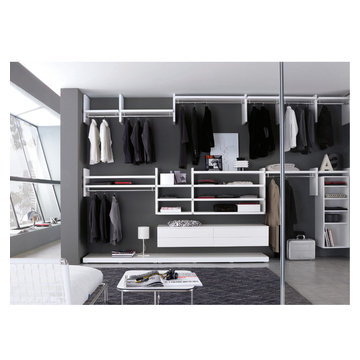
Matt lacquer walk in wardrobe - This shows the complete freedom to fully wall hang and customise every dimension of your particular size and design.
Источник вдохновения для домашнего уюта: маленькая гардеробная комната унисекс в современном стиле с белыми фасадами, мраморным полом и открытыми фасадами для на участке и в саду
Источник вдохновения для домашнего уюта: маленькая гардеробная комната унисекс в современном стиле с белыми фасадами, мраморным полом и открытыми фасадами для на участке и в саду
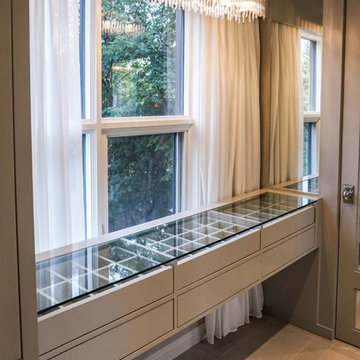
Master closet for her with mirror doors. LED lighting on the inside, with plexi glass dividers. Wood painted solid color.
На фото: большая парадная гардеробная унисекс в современном стиле с серыми фасадами, мраморным полом и плоскими фасадами с
На фото: большая парадная гардеробная унисекс в современном стиле с серыми фасадами, мраморным полом и плоскими фасадами с
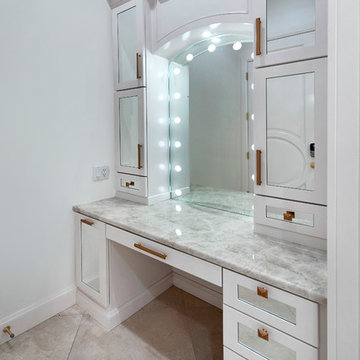
Пример оригинального дизайна: большая гардеробная комната в современном стиле с фасадами в стиле шейкер, белыми фасадами и мраморным полом для женщин
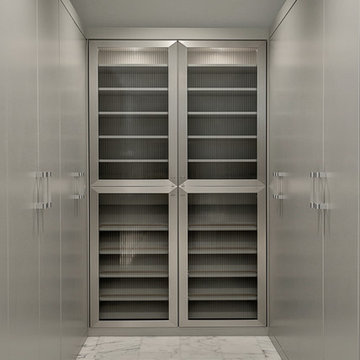
Azalea is The 2012 New American Home as commissioned by the National Association of Home Builders and was featured and shown at the International Builders Show and in Florida Design Magazine, Volume 22; No. 4; Issue 24-12. With 4,335 square foot of air conditioned space and a total under roof square footage of 5,643 this home has four bedrooms, four full bathrooms, and two half bathrooms. It was designed and constructed to achieve the highest level of “green” certification while still including sophisticated technology such as retractable window shades, motorized glass doors and a high-tech surveillance system operable just by the touch of an iPad or iPhone. This showcase residence has been deemed an “urban-suburban” home and happily dwells among single family homes and condominiums. The two story home brings together the indoors and outdoors in a seamless blend with motorized doors opening from interior space to the outdoor space. Two separate second floor lounge terraces also flow seamlessly from the inside. The front door opens to an interior lanai, pool, and deck while floor-to-ceiling glass walls reveal the indoor living space. An interior art gallery wall is an entertaining masterpiece and is completed by a wet bar at one end with a separate powder room. The open kitchen welcomes guests to gather and when the floor to ceiling retractable glass doors are open the great room and lanai flow together as one cohesive space. A summer kitchen takes the hospitality poolside.
Awards:
2012 Golden Aurora Award – “Best of Show”, Southeast Building Conference
– Grand Aurora Award – “Best of State” – Florida
– Grand Aurora Award – Custom Home, One-of-a-Kind $2,000,001 – $3,000,000
– Grand Aurora Award – Green Construction Demonstration Model
– Grand Aurora Award – Best Energy Efficient Home
– Grand Aurora Award – Best Solar Energy Efficient House
– Grand Aurora Award – Best Natural Gas Single Family Home
– Aurora Award, Green Construction – New Construction over $2,000,001
– Aurora Award – Best Water-Wise Home
– Aurora Award – Interior Detailing over $2,000,001
2012 Parade of Homes – “Grand Award Winner”, HBA of Metro Orlando
– First Place – Custom Home
2012 Major Achievement Award, HBA of Metro Orlando
– Best Interior Design
2012 Orlando Home & Leisure’s:
– Outdoor Living Space of the Year
– Specialty Room of the Year
2012 Gold Nugget Awards, Pacific Coast Builders Conference
– Grand Award, Indoor/Outdoor Space
– Merit Award, Best Custom Home 3,000 – 5,000 sq. ft.
2012 Design Excellence Awards, Residential Design & Build magazine
– Best Custom Home 4,000 – 4,999 sq ft
– Best Green Home
– Best Outdoor Living
– Best Specialty Room
– Best Use of Technology
2012 Residential Coverings Award, Coverings Show
2012 AIA Orlando Design Awards
– Residential Design, Award of Merit
– Sustainable Design, Award of Merit
2012 American Residential Design Awards, AIBD
– First Place – Custom Luxury Homes, 4,001 – 5,000 sq ft
– Second Place – Green Design
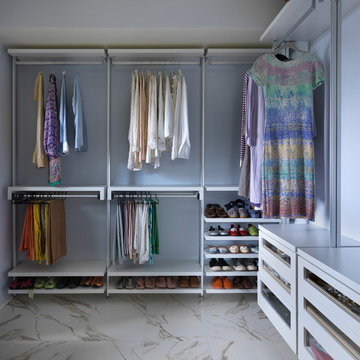
Meryl Santopietro interior finishes.
На фото: гардеробная комната среднего размера, унисекс в современном стиле с плоскими фасадами, белыми фасадами и мраморным полом с
На фото: гардеробная комната среднего размера, унисекс в современном стиле с плоскими фасадами, белыми фасадами и мраморным полом с
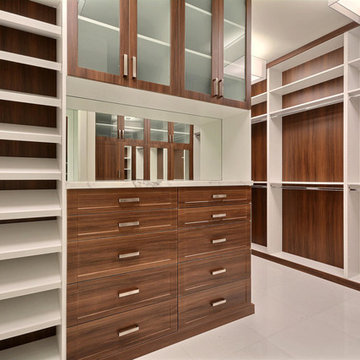
7773 Charney Ln Boca Raton, FL 33496
Price: $3,975,000
Boca Raton: St. Andrews Country Club
Lakefront Property
Exclusive Guarded & Gated Community
Contemporary Style
5 Bed | 5.5 Bath | 3 Car Garage
Lot: 14,000 SQ FT
Total Footage: 8,300 SQ FT
A/C Footage: 6,068 SQ FT
NEW CONSTRUCTION. Luxury and clean sophistication define this spectacular lakefront estate. This strikingly elegant 5 bedroom, 5.1 bath residence features magnificent architecture and exquisite custom finishes throughout. Beautiful ceiling treatments,marble floors, and custom cabinetry reflect the ultimate in high design. A formal living room and formal dining room create the perfect atmosphere for grand living. A gourmet chef's kitchen includes state of the art appliances, as well as a large butler's pantry. Just off the kitchen, a light filled morning room and large family room overlook beautiful lake views. Upstairs a grand master suite includes luxurious bathroom, separate study or gym and large sitting room with private balcony.
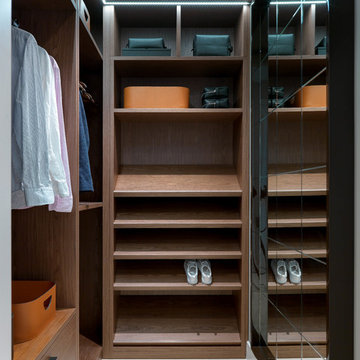
Квартира в жилом комплексе «Рублевские огни» на Западе Москвы была выбрана во многом из-за красивых видов, которые открываются с 22 этажа. Она стала подарком родителей для сына-студента — первым отдельным жильем молодого человека, началом самостоятельной жизни.
Архитектор: Тимур Шарипов
Подбор мебели: Ольга Истомина
Светодизайнер: Сергей Назаров
Фото: Сергей Красюк
Этот проект был опубликован на интернет-портале Интерьер + Дизайн
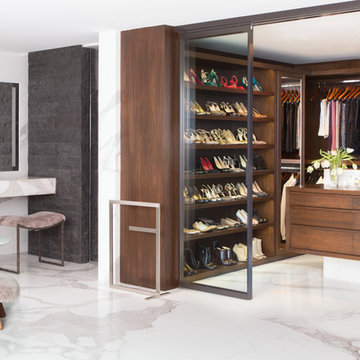
На фото: гардеробная комната в современном стиле с плоскими фасадами, темными деревянными фасадами, мраморным полом и белым полом для женщин
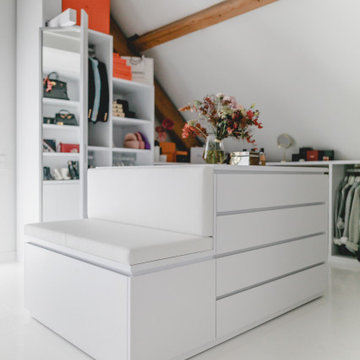
Ankleide nach Maß gefertigt mit offenen Regalen in der Dachschräge
Insel mit gepolsterter Sitzbank
Идея дизайна: большая парадная гардеробная унисекс в современном стиле с открытыми фасадами, белыми фасадами, мраморным полом и белым полом
Идея дизайна: большая парадная гардеробная унисекс в современном стиле с открытыми фасадами, белыми фасадами, мраморным полом и белым полом
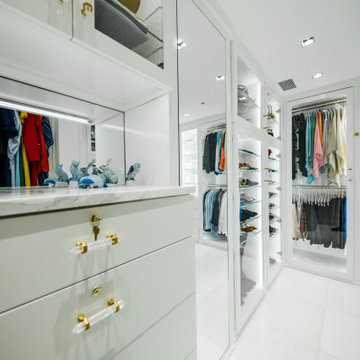
White contemporary Walk in Master Closet featuring a built in dresser with upper cabinet, brass hanging rods, handbag storage display unit. Two beautiful shoe shelving units have a mirrored back, glass shelves and glass inset doors.
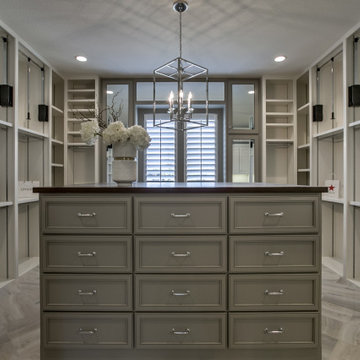
Walk in closet
Стильный дизайн: большая гардеробная комната в современном стиле с фасадами в стиле шейкер, серыми фасадами, мраморным полом и серым полом для женщин - последний тренд
Стильный дизайн: большая гардеробная комната в современном стиле с фасадами в стиле шейкер, серыми фасадами, мраморным полом и серым полом для женщин - последний тренд
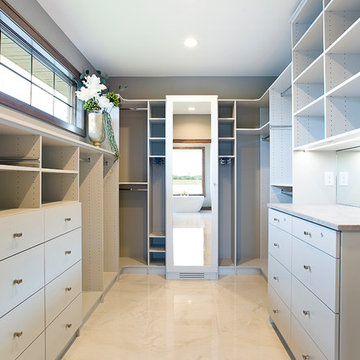
Идея дизайна: гардеробная комната среднего размера, унисекс в современном стиле с открытыми фасадами, серыми фасадами, мраморным полом и бежевым полом
Гардеробная в современном стиле с мраморным полом – фото дизайна интерьера
2