Гардеробная унисекс в стиле кантри – фото дизайна интерьера
Сортировать:
Бюджет
Сортировать:Популярное за сегодня
61 - 80 из 1 783 фото
1 из 3
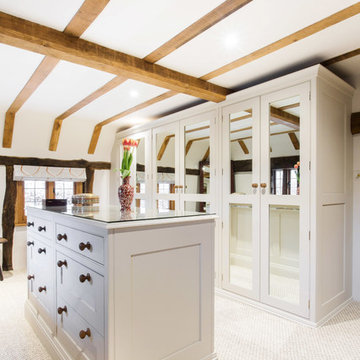
We see so many beautiful homes in so many amazing locations, but every now and then we step into a home that really does take our breath away!
Located on the most wonderfully serene country lane in the heart of East Sussex, Mr & Mrs Carter's home really is one of a kind. A period property originally built in the 14th century, it holds so much incredible history, and has housed many families over the hundreds of years. Burlanes were commissioned to design, create and install the kitchen and utility room, and a number of other rooms in the home, including the family bathroom, the master en-suite and dressing room, and bespoke shoe storage for the entrance hall.
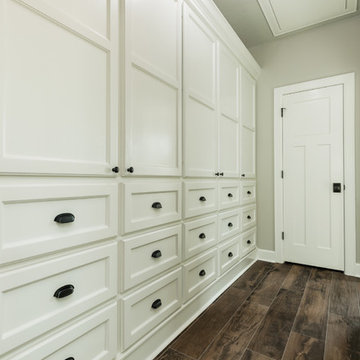
Walls Could Talk
На фото: большая гардеробная унисекс в стиле кантри с фасадами с утопленной филенкой, белыми фасадами, полом из керамогранита и коричневым полом
На фото: большая гардеробная унисекс в стиле кантри с фасадами с утопленной филенкой, белыми фасадами, полом из керамогранита и коричневым полом

Master Suite, Window Seat
www.johnevansdesign.com
(Photographed by Billy Bolton)
На фото: огромная парадная гардеробная унисекс в стиле кантри с открытыми фасадами, белыми фасадами, ковровым покрытием и белым полом
На фото: огромная парадная гардеробная унисекс в стиле кантри с открытыми фасадами, белыми фасадами, ковровым покрытием и белым полом
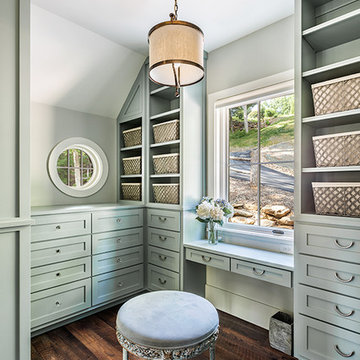
This light and airy lake house features an open plan and refined, clean lines that are reflected throughout in details like reclaimed wide plank heart pine floors, shiplap walls, V-groove ceilings and concealed cabinetry. The home's exterior combines Doggett Mountain stone with board and batten siding, accented by a copper roof.
Photography by Rebecca Lehde, Inspiro 8 Studios.
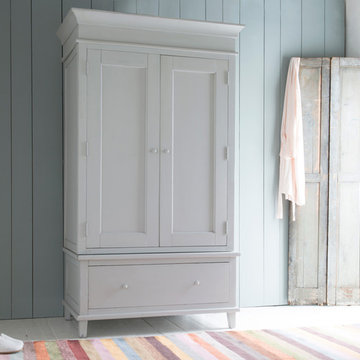
We've hand-carved this sturdy armoire, splashed on our scuffed grey paint and finished it off with vintage-y bronze knobs for a wardrobe that'll hang your glad-rags for years (or even centuries) to come.
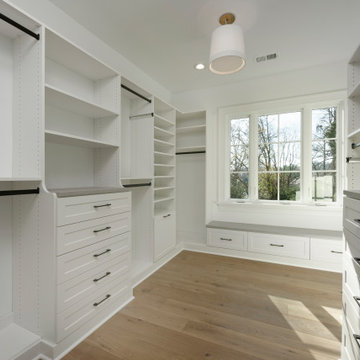
A return to vintage European Design. These beautiful classic and refined floors are crafted out of French White Oak, a premier hardwood species that has been used for everything from flooring to shipbuilding over the centuries due to its stability.
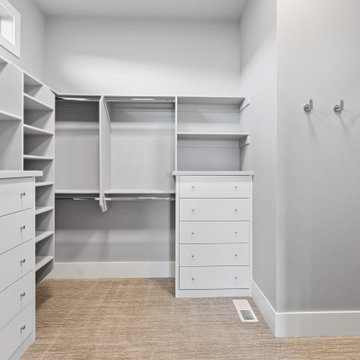
Large walk-in closet - Built-in Closet organizer
Свежая идея для дизайна: большая гардеробная комната унисекс в стиле кантри с открытыми фасадами, белыми фасадами, ковровым покрытием и серым полом - отличное фото интерьера
Свежая идея для дизайна: большая гардеробная комната унисекс в стиле кантри с открытыми фасадами, белыми фасадами, ковровым покрытием и серым полом - отличное фото интерьера
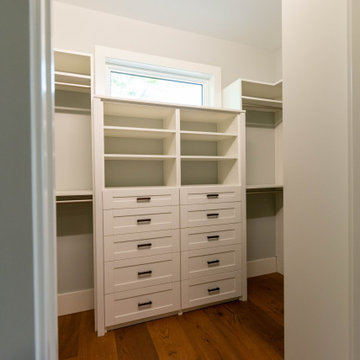
Master Closet
На фото: маленькая гардеробная комната унисекс в стиле кантри с фасадами в стиле шейкер, белыми фасадами, паркетным полом среднего тона и коричневым полом для на участке и в саду с
На фото: маленькая гардеробная комната унисекс в стиле кантри с фасадами в стиле шейкер, белыми фасадами, паркетным полом среднего тона и коричневым полом для на участке и в саду с

Custom walk-in closet with lots of back lighting.
Свежая идея для дизайна: большая гардеробная комната унисекс в стиле кантри с фасадами с выступающей филенкой, белыми фасадами, ковровым покрытием, бежевым полом и сводчатым потолком - отличное фото интерьера
Свежая идея для дизайна: большая гардеробная комната унисекс в стиле кантри с фасадами с выступающей филенкой, белыми фасадами, ковровым покрытием, бежевым полом и сводчатым потолком - отличное фото интерьера
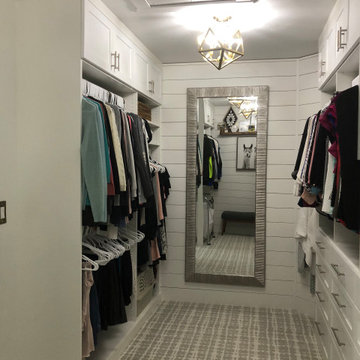
Typical builder closet with fixed rods and shelves, all sprayed the same color as the ceiling and walls.
Идея дизайна: гардеробная комната среднего размера, унисекс в стиле кантри с фасадами в стиле шейкер, белыми фасадами, ковровым покрытием и белым полом
Идея дизайна: гардеробная комната среднего размера, унисекс в стиле кантри с фасадами в стиле шейкер, белыми фасадами, ковровым покрытием и белым полом
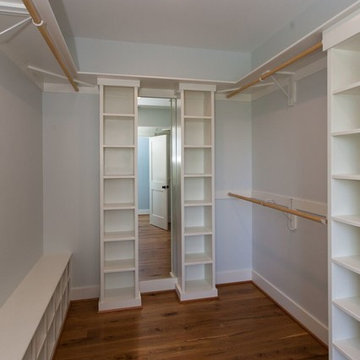
Пример оригинального дизайна: большая гардеробная комната унисекс в стиле кантри с паркетным полом среднего тона, фасадами в стиле шейкер и белыми фасадами
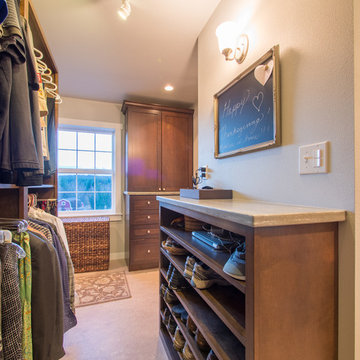
На фото: гардеробная комната среднего размера, унисекс в стиле кантри с фасадами в стиле шейкер, темными деревянными фасадами, полом из линолеума и бежевым полом с
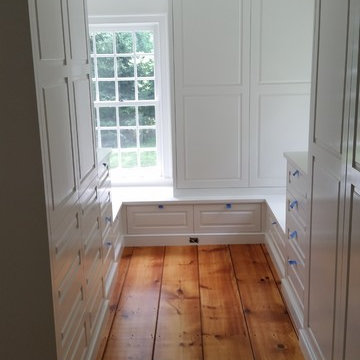
Interior of master walk-in closet/dressing area.
На фото: большая гардеробная комната унисекс в стиле кантри с белыми фасадами и паркетным полом среднего тона с
На фото: большая гардеробная комната унисекс в стиле кантри с белыми фасадами и паркетным полом среднего тона с
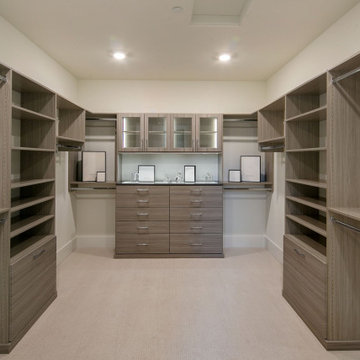
The Kelso's Primary Closet is a well-designed and functional space that offers convenience and style. The closet features cabinet lighting, illuminating the interior and making it easier to find and organize belongings. White can lights provide overall ambient lighting, ensuring a well-lit environment. Gray wooden cabinets offer ample storage space for clothing, accessories, and other items. The closet also includes a jewelry display area, allowing for easy organization and showcasing of favorite pieces. With its large walk-in design, there is plenty of room to navigate and access belongings comfortably. The closet is adorned with nickel and silver hardware, adding a touch of elegance and cohesion to the overall aesthetic. The Kelso's Primary Closet is a combination of practicality and aesthetics, providing a stylish and organized space for their wardrobe and personal items.
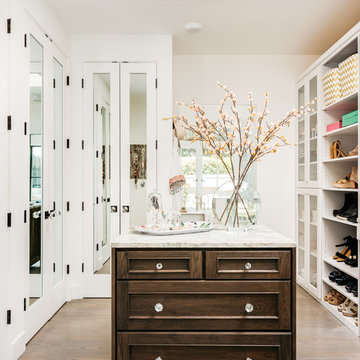
Christopher Stark Photographer Custom Closet with
center island, mirrored doors and shoe storage
Custom cabinetry provided by DuraSupreme and Jay Rambo - Design by Golden Gate
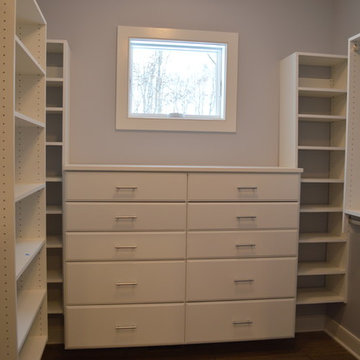
Пример оригинального дизайна: гардеробная комната среднего размера, унисекс в стиле кантри с плоскими фасадами, белыми фасадами, ковровым покрытием и бежевым полом
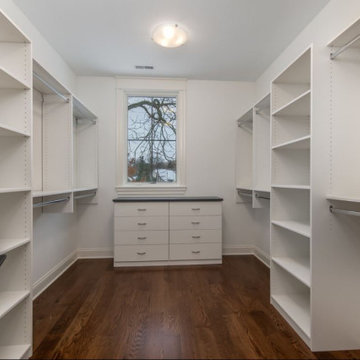
The open shelving mud room provides access to all your seasonal accessories while keeping you organized.
Идея дизайна: встроенный шкаф среднего размера, унисекс в стиле кантри с открытыми фасадами, белыми фасадами, паркетным полом среднего тона и коричневым полом
Идея дизайна: встроенный шкаф среднего размера, унисекс в стиле кантри с открытыми фасадами, белыми фасадами, паркетным полом среднего тона и коричневым полом
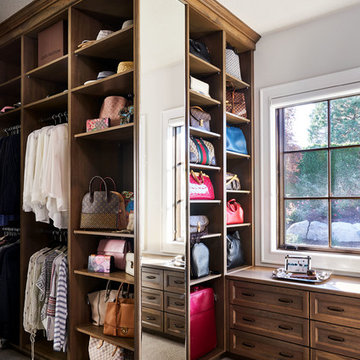
На фото: большая парадная гардеробная унисекс в стиле кантри с открытыми фасадами, фасадами цвета дерева среднего тона, ковровым покрытием и серым полом

The seated vanity is accessed via the ante for quiet separation from the bedroom. As a more curated space, it sets the tone before entering the bathroom and provides easy access to the private water closet. The built-in cabinetry and tall lit mirror draw the eye upward to the silver metallic grasscloth that lines the ceiling light cove with a glamorous shimmer. As a simple transitory space without the untidiness of a sink, it provides an attractive everyday sequence that announces the entry to the en suite bathroom. A marble slab opening leads into the main bathroom amenities.
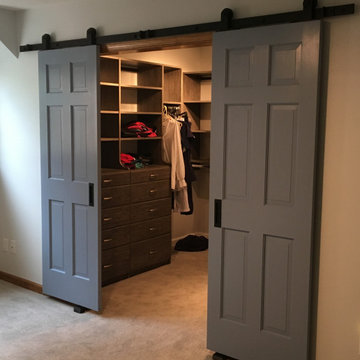
Sliding barn doors not only look awesome they serve a purpose here of preventing swinging doors getting in the way in a small space. The barn door to the bathroom doubles as a door over another small closet with-in the master closet.
H2 Llc provided the closet organization with in the closet working closely with the homeowners to obtain the perfect closet organization. This is such an improvement over the small reach-in closet that was removed to make a space for the walk-in closet.
Гардеробная унисекс в стиле кантри – фото дизайна интерьера
4