Гардеробная унисекс с стеклянными фасадами – фото дизайна интерьера
Сортировать:
Бюджет
Сортировать:Популярное за сегодня
101 - 120 из 1 295 фото
1 из 3
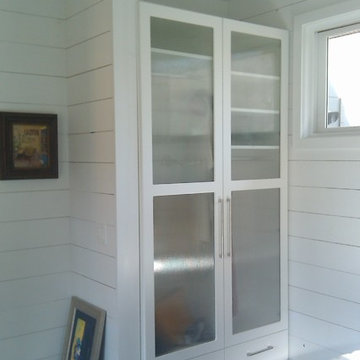
Источник вдохновения для домашнего уюта: маленький шкаф в нише унисекс в современном стиле с стеклянными фасадами, белыми фасадами и темным паркетным полом для на участке и в саду
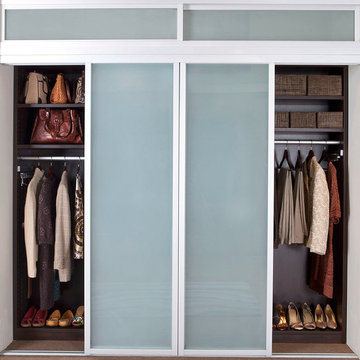
The framed glass sliding doors we offer can enclose an existing closet, divide a room or create a contemporary and hidden storage solution where there is limited space. Our aluminum sliding door frames are available with solid and wood grain finishes. The frame style and choice of glass you select are sure to give the completed design the function you need with the striking impact you want.

Getting lost in this closet could be easy! Well designed and really lovely, its a room that shouldn't be left out
Источник вдохновения для домашнего уюта: большая гардеробная комната унисекс в современном стиле с стеклянными фасадами, серыми фасадами, светлым паркетным полом и бежевым полом
Источник вдохновения для домашнего уюта: большая гардеробная комната унисекс в современном стиле с стеклянными фасадами, серыми фасадами, светлым паркетным полом и бежевым полом

На фото: гардеробная комната среднего размера, унисекс в скандинавском стиле с стеклянными фасадами, светлыми деревянными фасадами и ковровым покрытием с
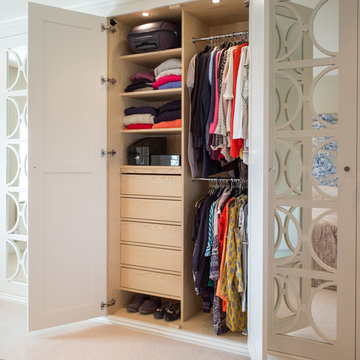
На фото: гардеробная унисекс в стиле неоклассика (современная классика) с стеклянными фасадами, белыми фасадами, ковровым покрытием и бежевым полом с

Пример оригинального дизайна: встроенный шкаф среднего размера, унисекс в стиле неоклассика (современная классика) с стеклянными фасадами, серыми фасадами, паркетным полом среднего тона и коричневым полом
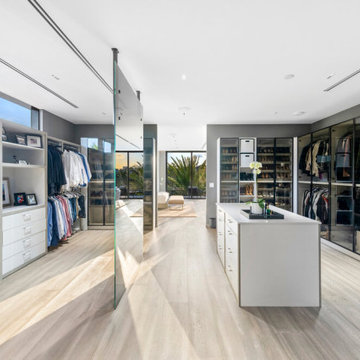
На фото: большая гардеробная комната унисекс в стиле модернизм с стеклянными фасадами и белыми фасадами с
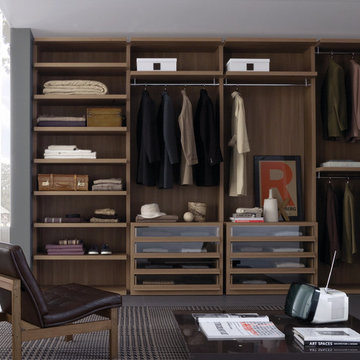
Walnut wardrobe with glass fronted drawers.
На фото: маленькая гардеробная комната унисекс в современном стиле с стеклянными фасадами, светлыми деревянными фасадами и мраморным полом для на участке и в саду
На фото: маленькая гардеробная комната унисекс в современном стиле с стеклянными фасадами, светлыми деревянными фасадами и мраморным полом для на участке и в саду
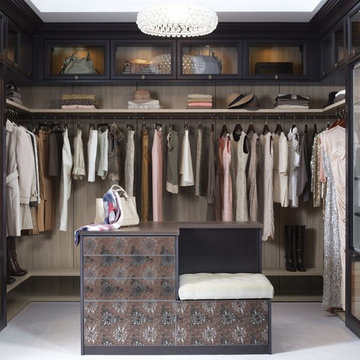
Luxury Walk-In Closet with Island
Свежая идея для дизайна: большая гардеробная комната унисекс в современном стиле с стеклянными фасадами, черными фасадами и ковровым покрытием - отличное фото интерьера
Свежая идея для дизайна: большая гардеробная комната унисекс в современном стиле с стеклянными фасадами, черными фасадами и ковровым покрытием - отличное фото интерьера
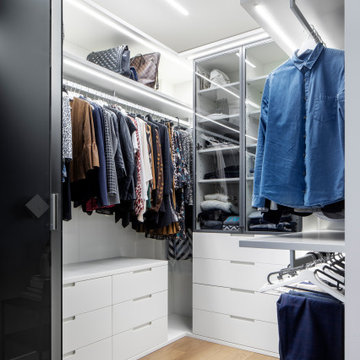
Dettaglio della cabina armadio su misura. Quest'ultima è stata disegnata per ottimizzare gli spazi destinati al vestiario ed illuminata con strisce led incassate nel controsoffitto.
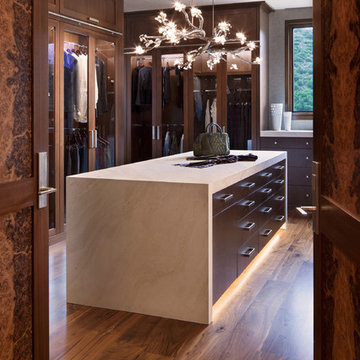
David O. Marlow
На фото: гардеробная комната унисекс в стиле рустика с стеклянными фасадами, темными деревянными фасадами, паркетным полом среднего тона и коричневым полом с
На фото: гардеробная комната унисекс в стиле рустика с стеклянными фасадами, темными деревянными фасадами, паркетным полом среднего тона и коричневым полом с
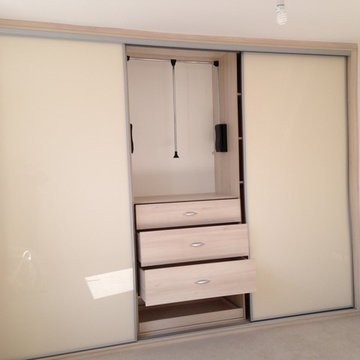
This lovely three-door wardrobe has a finish of cream high gloss doors to brighten this room. The interior has a drop down hanger, drawer strorage and shelving.
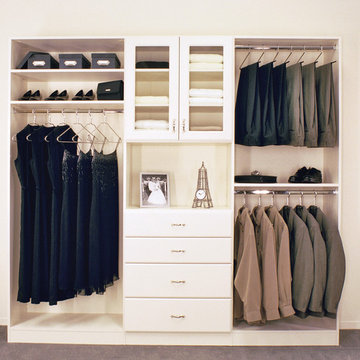
Пример оригинального дизайна: гардеробная комната унисекс, среднего размера в стиле неоклассика (современная классика) с стеклянными фасадами, ковровым покрытием, серым полом и белыми фасадами
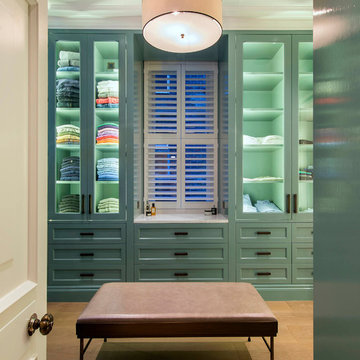
Light House Designs were able to come up with some fun lighting solutions for the home bar, gym and indoor basket ball court in this property.
Photos by Tom St Aubyn

Свежая идея для дизайна: парадная гардеробная среднего размера, унисекс в современном стиле с стеклянными фасадами, серыми фасадами, бетонным полом и серым полом - отличное фото интерьера
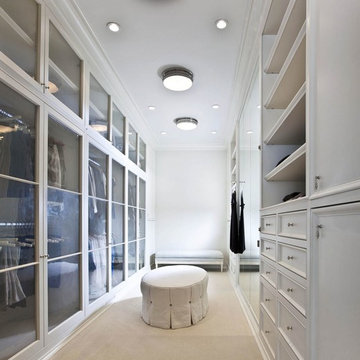
Свежая идея для дизайна: гардеробная комната среднего размера, унисекс в классическом стиле с белыми фасадами, ковровым покрытием, бежевым полом и стеклянными фасадами - отличное фото интерьера
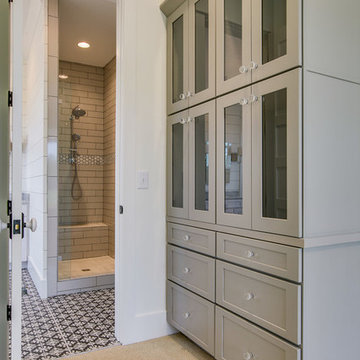
Стильный дизайн: гардеробная комната среднего размера, унисекс в стиле кантри с стеклянными фасадами, серыми фасадами и ковровым покрытием - последний тренд
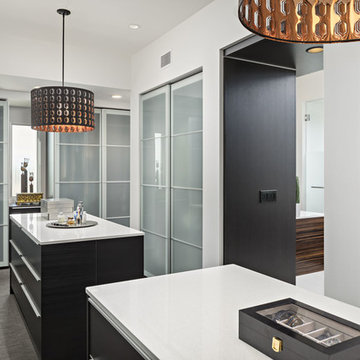
Jason Roehner-photographer
На фото: большая парадная гардеробная унисекс в современном стиле с стеклянными фасадами, серыми фасадами, ковровым покрытием и серым полом
На фото: большая парадная гардеробная унисекс в современном стиле с стеклянными фасадами, серыми фасадами, ковровым покрытием и серым полом
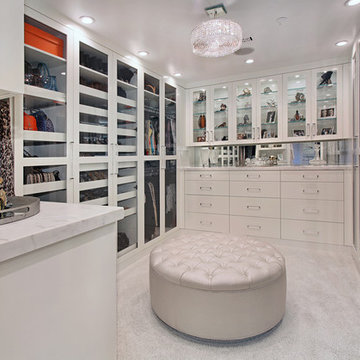
Designed By: Richard Bustos Photos By: Jeri Koegel
Ron and Kathy Chaisson have lived in many homes throughout Orange County, including three homes on the Balboa Peninsula and one at Pelican Crest. But when the “kind of retired” couple, as they describe their current status, decided to finally build their ultimate dream house in the flower streets of Corona del Mar, they opted not to skimp on the amenities. “We wanted this house to have the features of a resort,” says Ron. “So we designed it to have a pool on the roof, five patios, a spa, a gym, water walls in the courtyard, fire-pits and steam showers.”
To bring that five-star level of luxury to their newly constructed home, the couple enlisted Orange County’s top talent, including our very own rock star design consultant Richard Bustos, who worked alongside interior designer Trish Steel and Patterson Custom Homes as well as Brandon Architects. Together the team created a 4,500 square-foot, five-bedroom, seven-and-a-half-bathroom contemporary house where R&R get top billing in almost every room. Two stories tall and with lots of open spaces, it manages to feel spacious despite its narrow location. And from its third floor patio, it boasts panoramic ocean views.
“Overall we wanted this to be contemporary, but we also wanted it to feel warm,” says Ron. Key to creating that look was Richard, who selected the primary pieces from our extensive portfolio of top-quality furnishings. Richard also focused on clean lines and neutral colors to achieve the couple’s modern aesthetic, while allowing both the home’s gorgeous views and Kathy’s art to take center stage.
As for that mahogany-lined elevator? “It’s a requirement,” states Ron. “With three levels, and lots of entertaining, we need that elevator for keeping the bar stocked up at the cabana, and for our big barbecue parties.” He adds, “my wife wears high heels a lot of the time, so riding the elevator instead of taking the stairs makes life that much better for her.”

На фото: огромная гардеробная комната унисекс в стиле неоклассика (современная классика) с стеклянными фасадами, белыми фасадами, паркетным полом среднего тона, коричневым полом и сводчатым потолком с
Гардеробная унисекс с стеклянными фасадами – фото дизайна интерьера
6